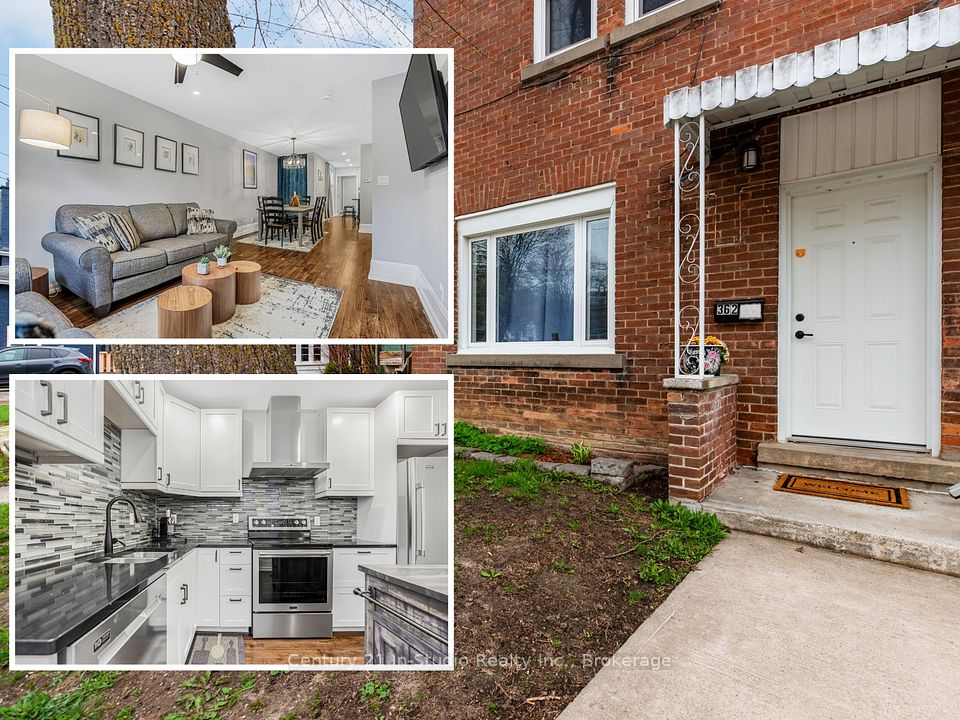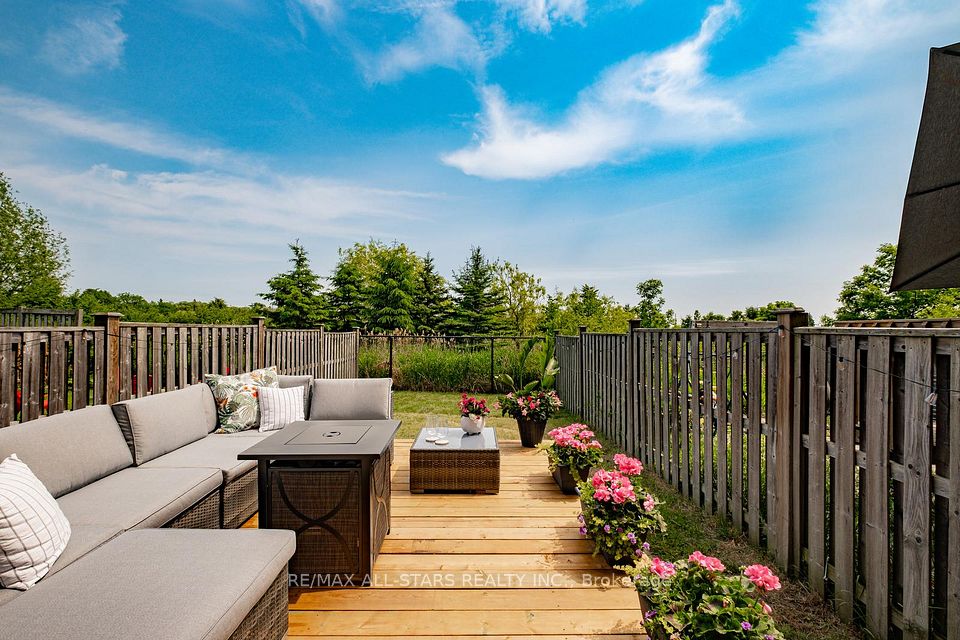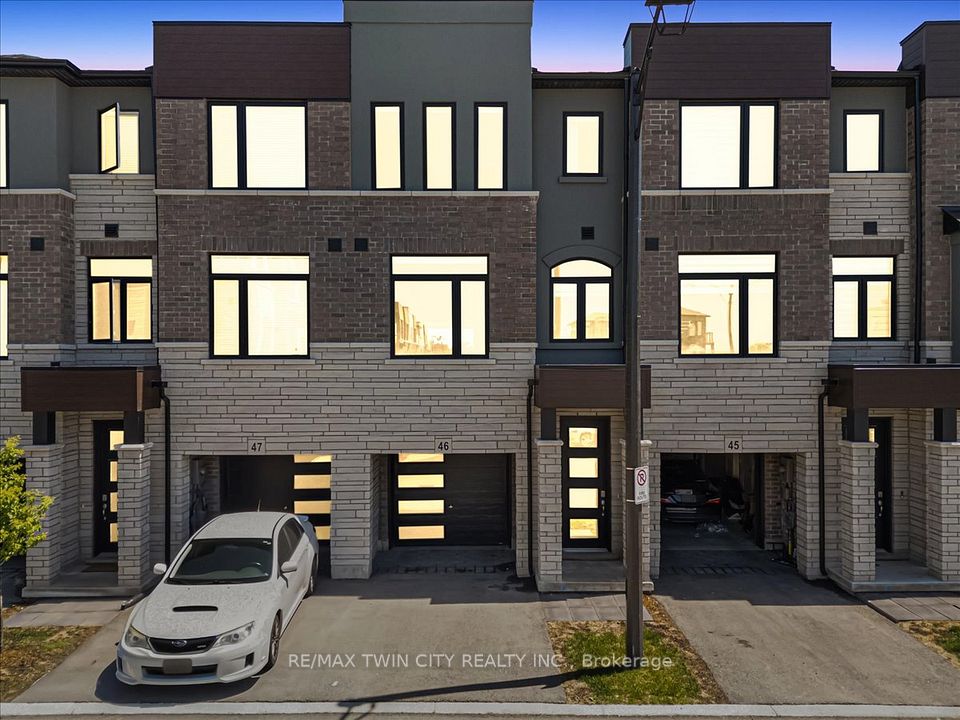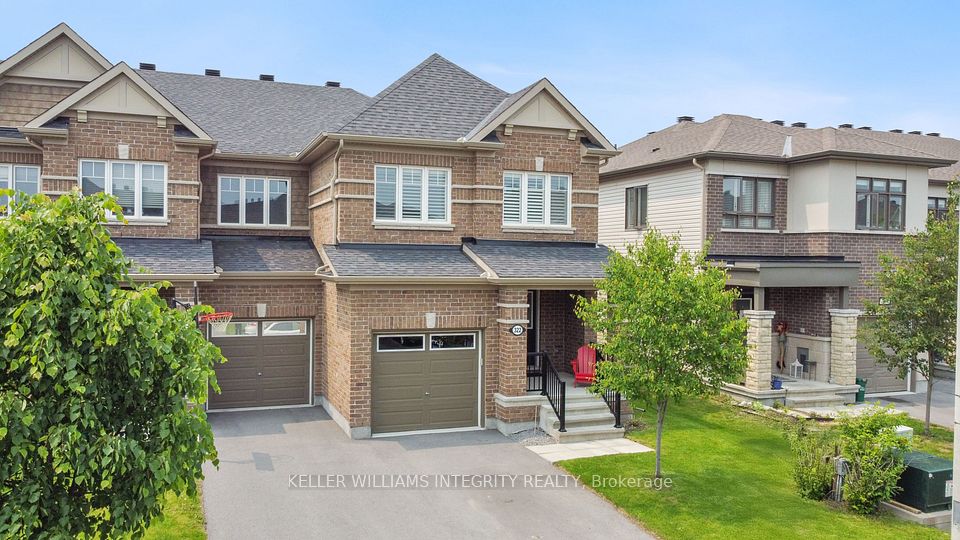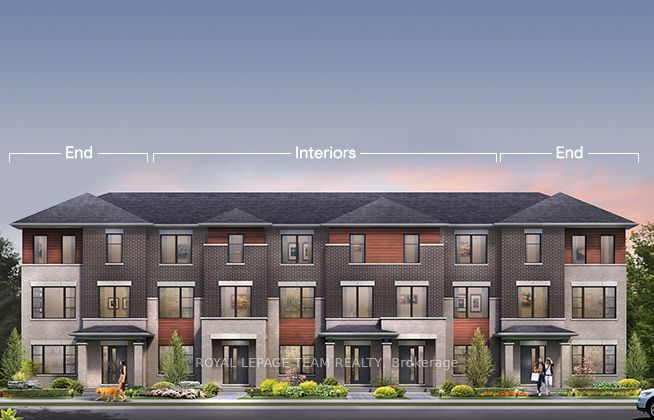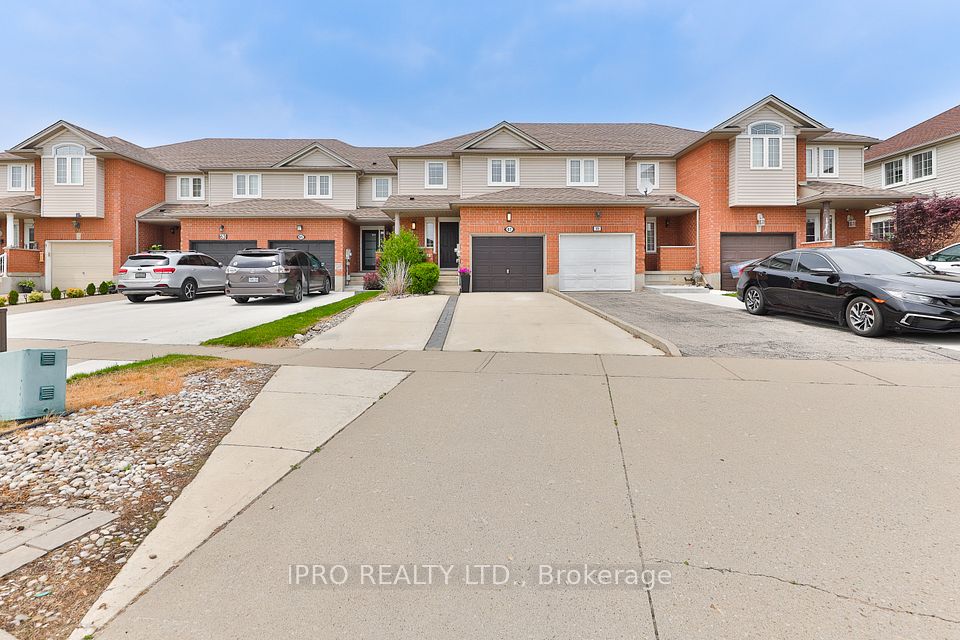
$629,000
Last price change 3 days ago
19 Churchlea Mews, Orillia, ON L3V 8K9
Virtual Tours
Price Comparison
Property Description
Property type
Att/Row/Townhouse
Lot size
< .50 acres
Style
2-Storey
Approx. Area
N/A
Room Information
| Room Type | Dimension (length x width) | Features | Level |
|---|---|---|---|
| Kitchen | 5.84 x 4.09 m | Eat-in Kitchen, Stainless Steel Appl | Main |
| Living Room | 5.84 x 3.23 m | Gas Fireplace, Walk-Out | Main |
| Primary Bedroom | 5.842 x 3.33 m | Walk-In Closet(s), 5 Pc Ensuite | Second |
| Bedroom | 2.8 x 3.43 m | N/A | Second |
About 19 Churchlea Mews
Move-In Ready, Immediate possession available. This newer stunning 3-bedroom end unit townhouse, built in 2021, offers a bright and open main floor plan featuring 9ft ceilings, ample lighting, and stylish laminate flooring throughout. The spacious living room offers a gas fireplace and walkout to the backyard. Dine-in kitchen includes stainless steel appliances and pot lights. The upper level offers three generously sized bedrooms, including a primary suite with a walk-in closet and a luxurious ensuite bathroom with soaker tub. The convenience of upstairs laundry adds to the ease of living in this exceptional home. Additional features include a generous-sized 1-car garage with inside entry, an HRV ventilation system for optimal air quality, and a water softener. Unspoiled unfinished basement with rough-in bath awaiting your touches. Air conditioning and all appliances included. Located on a quiet, private street, this property is just minutes from downtown amenities, Highway 12 access, and several parks. Enjoy easy access to everything Orillia has to offer!
Home Overview
Last updated
3 days ago
Virtual tour
None
Basement information
Full, Unfinished
Building size
--
Status
In-Active
Property sub type
Att/Row/Townhouse
Maintenance fee
$N/A
Year built
--
Additional Details
MORTGAGE INFO
ESTIMATED PAYMENT
Location
Some information about this property - Churchlea Mews

Book a Showing
Find your dream home ✨
I agree to receive marketing and customer service calls and text messages from homepapa. Consent is not a condition of purchase. Msg/data rates may apply. Msg frequency varies. Reply STOP to unsubscribe. Privacy Policy & Terms of Service.






