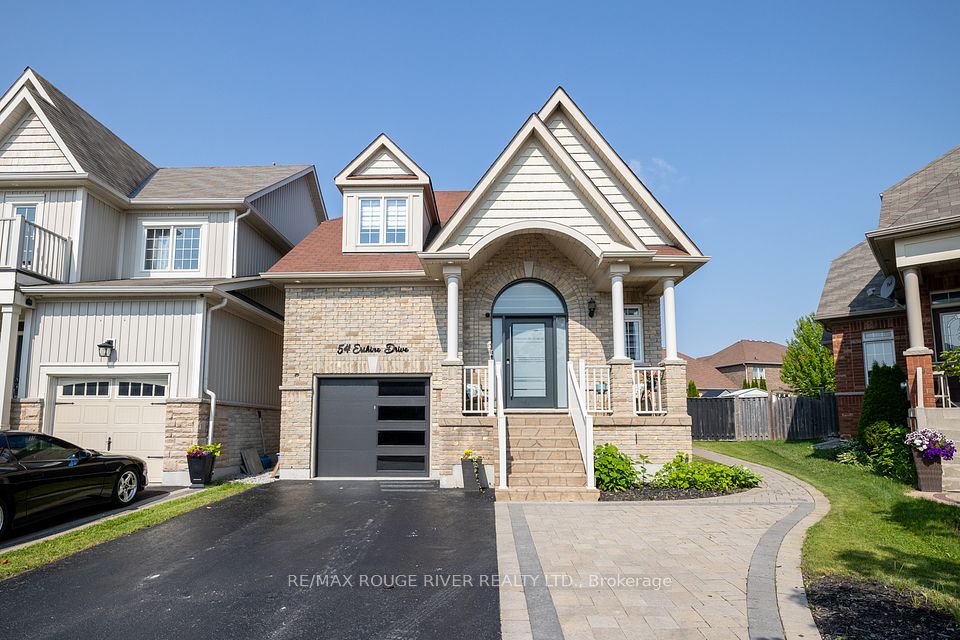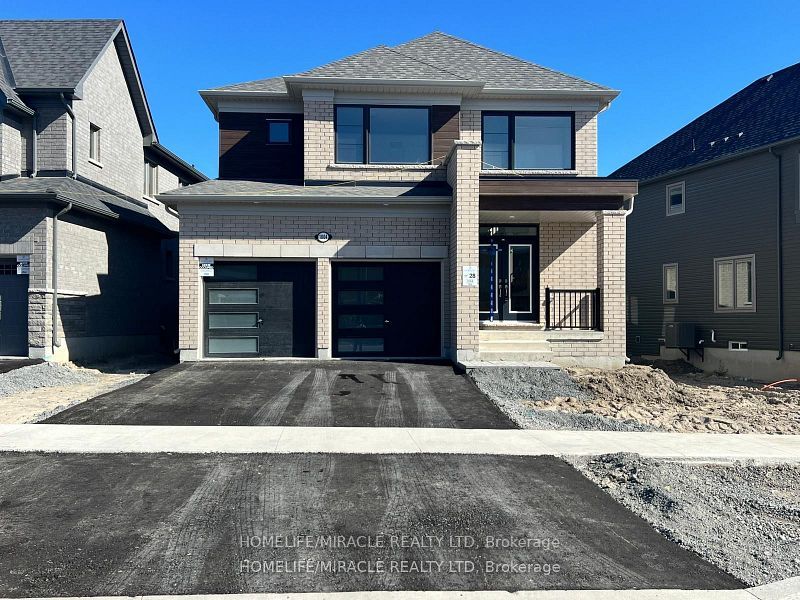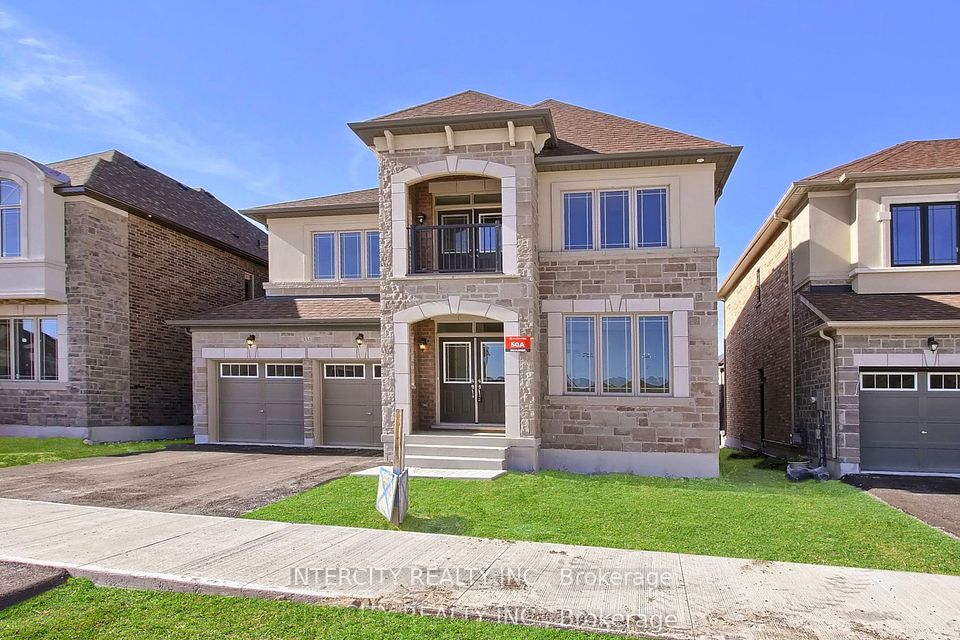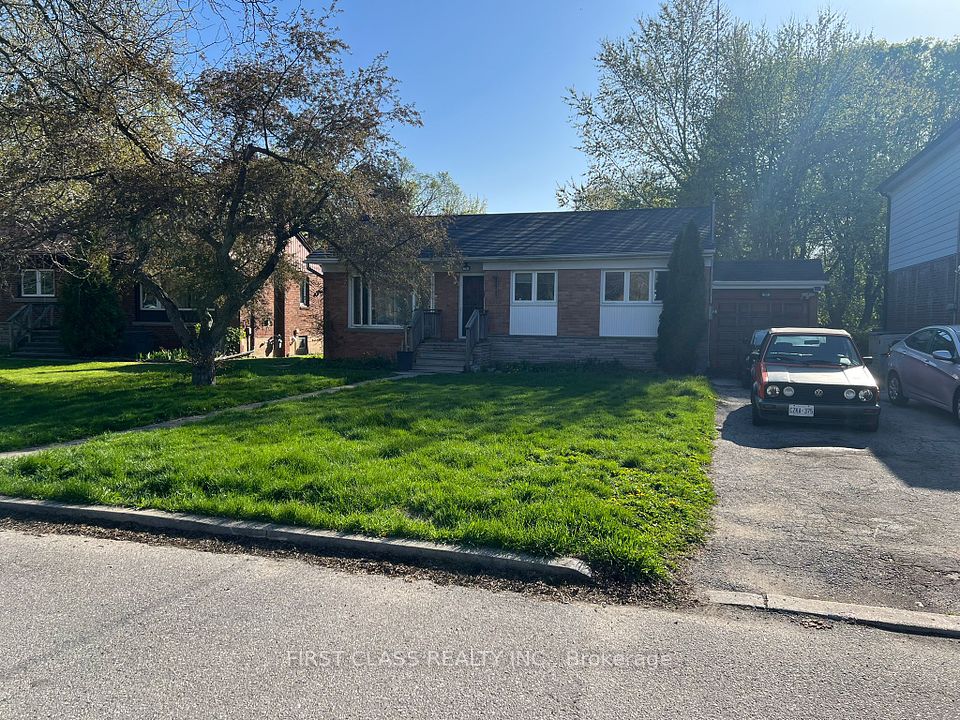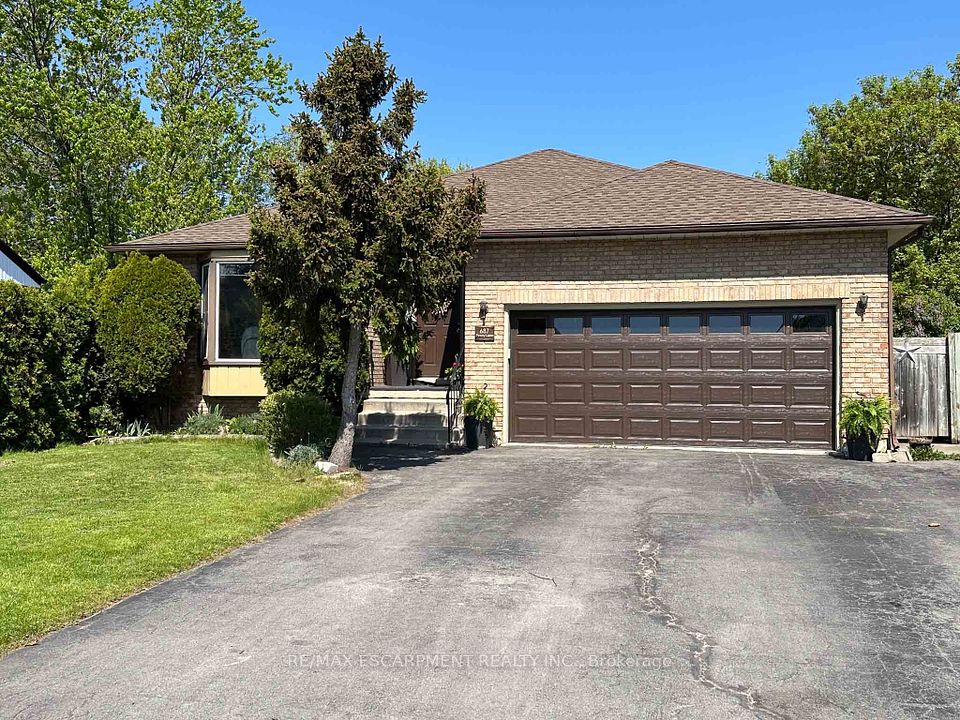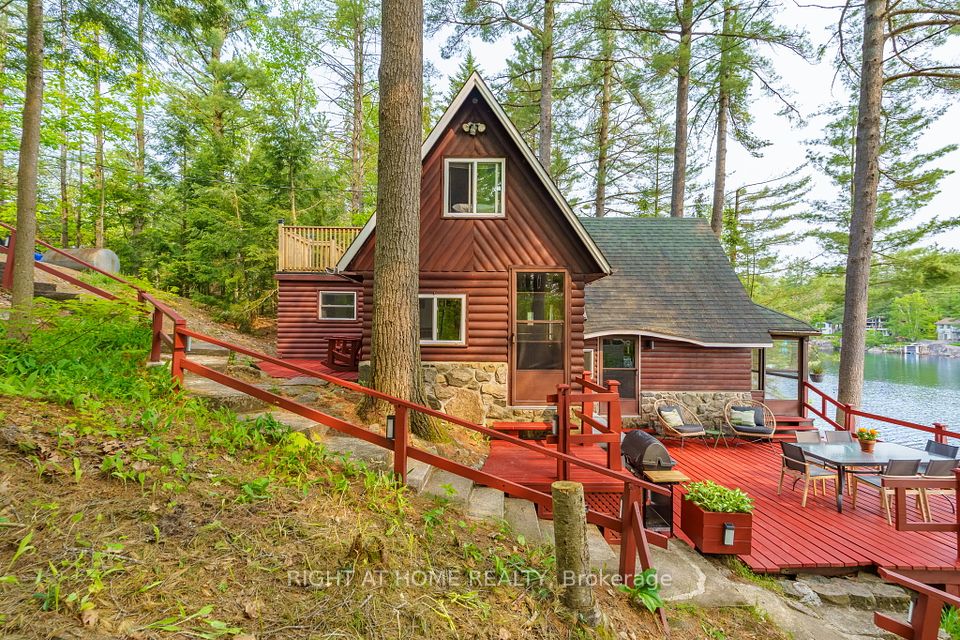
$1,248,000
Last price change 2 days ago
19 Cecil Crescent, Whitchurch-Stouffville, ON L4A 1S9
Virtual Tours
Price Comparison
Property Description
Property type
Detached
Lot size
N/A
Style
2-Storey
Approx. Area
N/A
Room Information
| Room Type | Dimension (length x width) | Features | Level |
|---|---|---|---|
| Living Room | 6.1 x 3.35 m | Hardwood Floor, Combined w/Dining, California Shutters | Main |
| Dining Room | 6.1 x 3.35 m | Hardwood Floor, Combined w/Living, California Shutters | Main |
| Kitchen | 4.1 x 2.54 m | Ceramic Floor, Stainless Steel Appl, California Shutters | Main |
| Breakfast | 4.1 x 2.34 m | Ceramic Floor, W/O To Deck, California Shutters | Main |
About 19 Cecil Crescent
Welcome to this detached home nestled within a family-oriented neighbourhood in the booming area of Stouffville. This well-kept double-car garage property, with functional layouts, offers four good-sized bedrooms, hardwood flooring on the main level, oak stairs, California shutters, and a beautiful deck at the rear. Inviting entryway with a 2-storey grand foyer and direct access from the garage to the laundry area. Newly painted, spacious kitchen with breakfast area and walkout to deck. The walk-out basement is ready for your design and renovation. It is a friendly and quiet location just steps to schools and parks.
Home Overview
Last updated
2 days ago
Virtual tour
None
Basement information
Unfinished, Walk-Out
Building size
--
Status
In-Active
Property sub type
Detached
Maintenance fee
$N/A
Year built
--
Additional Details
MORTGAGE INFO
ESTIMATED PAYMENT
Location
Some information about this property - Cecil Crescent

Book a Showing
Find your dream home ✨
I agree to receive marketing and customer service calls and text messages from homepapa. Consent is not a condition of purchase. Msg/data rates may apply. Msg frequency varies. Reply STOP to unsubscribe. Privacy Policy & Terms of Service.






