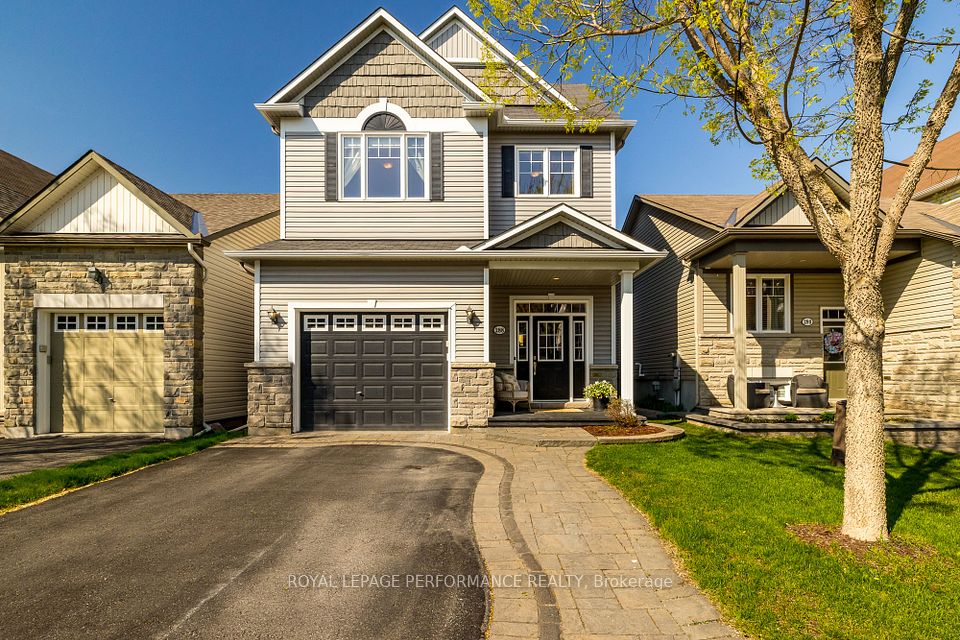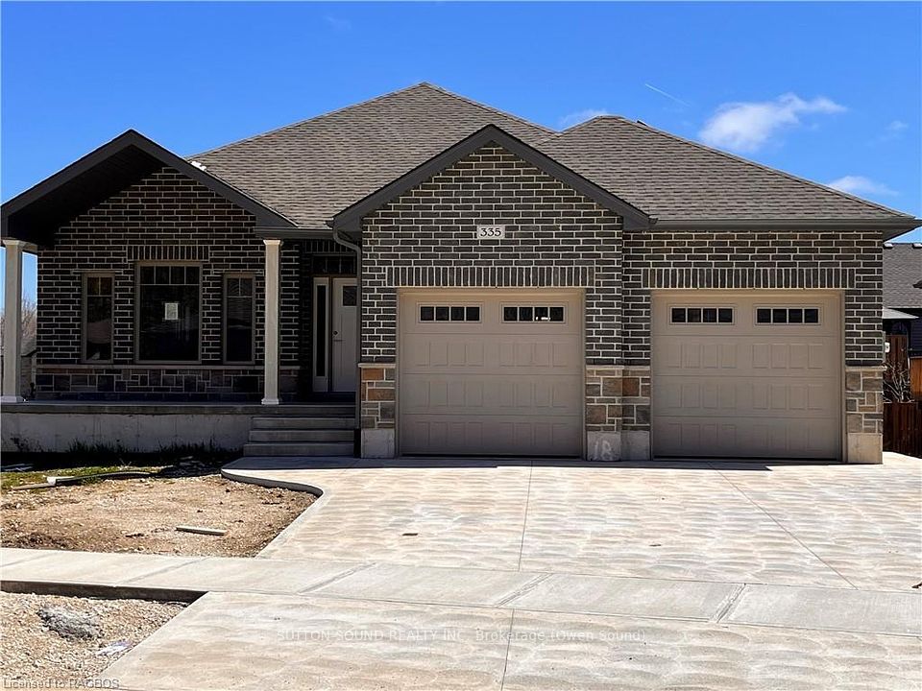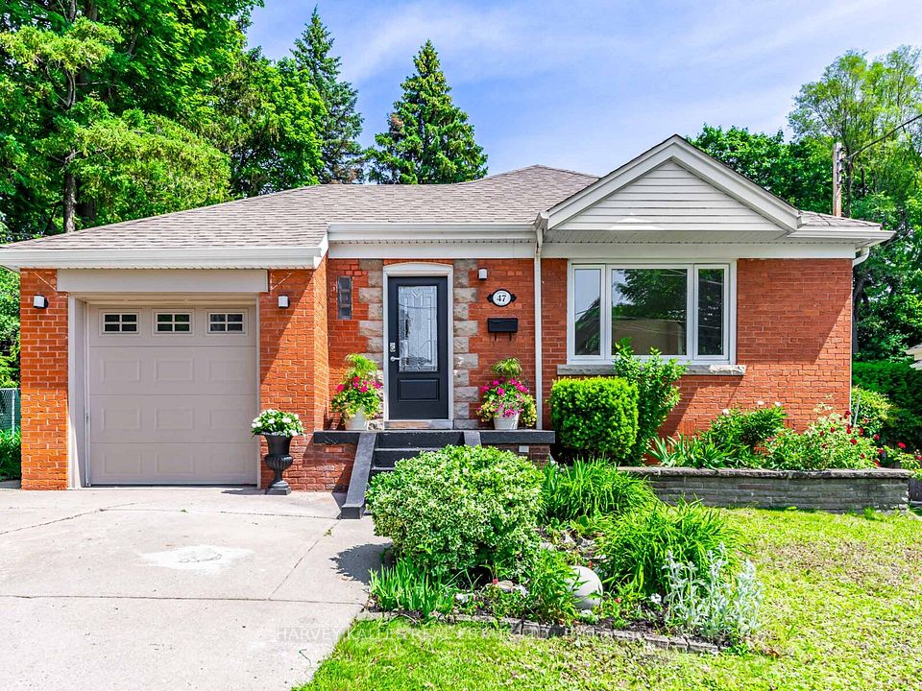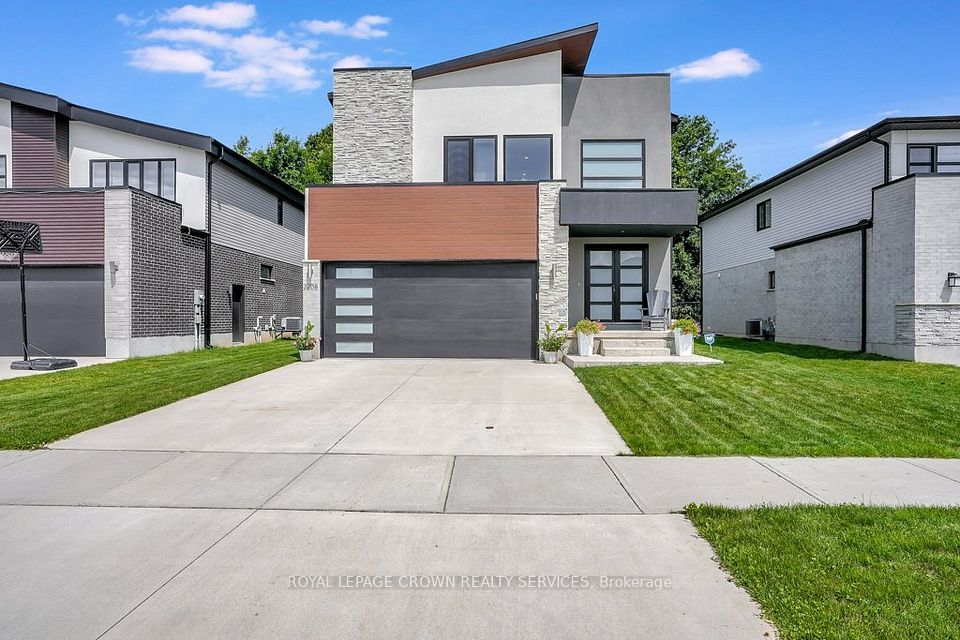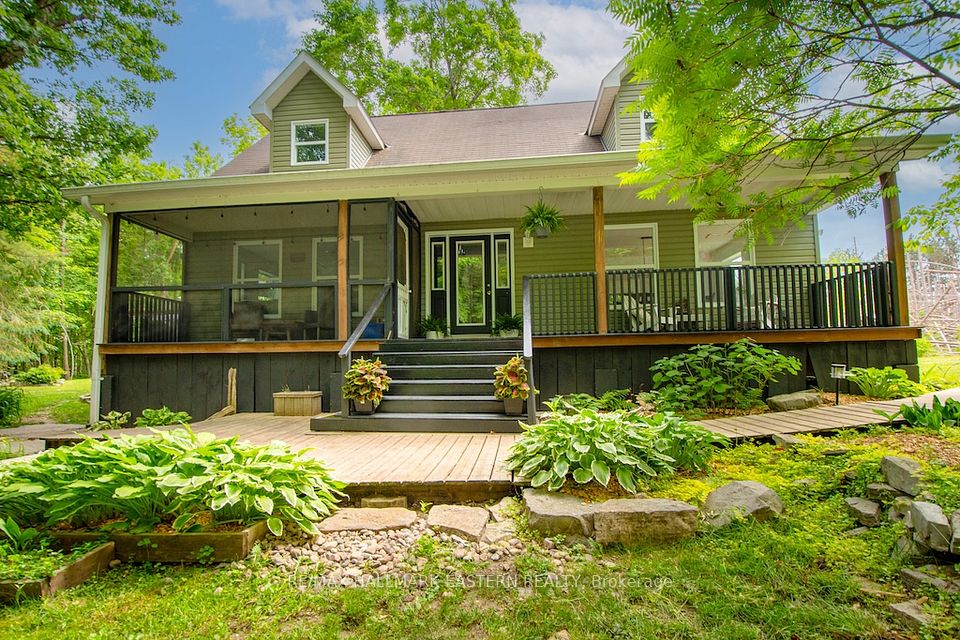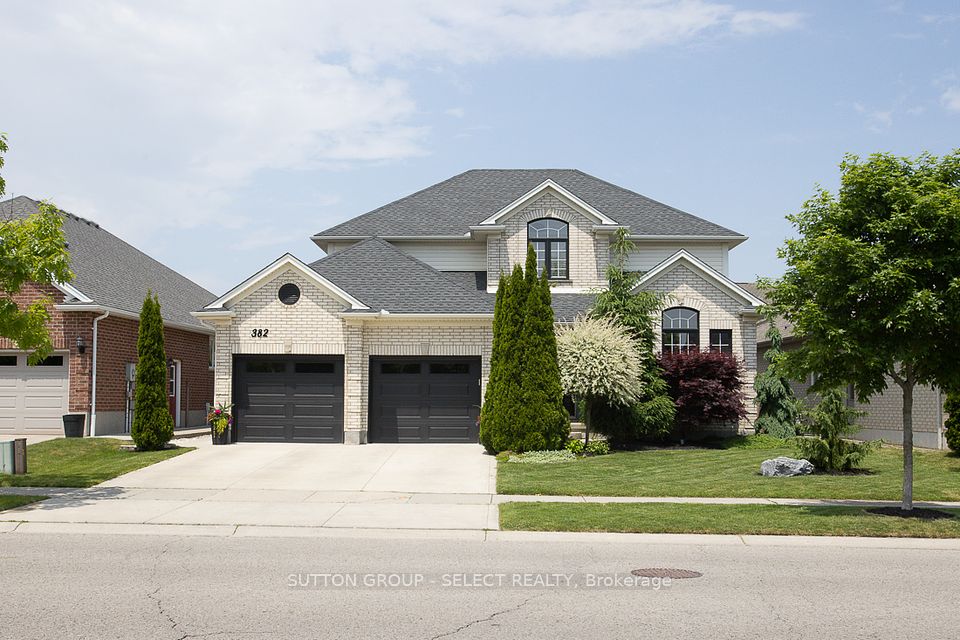
$1,369,000
19 Cathedral Bluffs Drive, Toronto E08, ON M1M 2T6
Virtual Tours
Price Comparison
Property Description
Property type
Detached
Lot size
N/A
Style
2-Storey
Approx. Area
N/A
Room Information
| Room Type | Dimension (length x width) | Features | Level |
|---|---|---|---|
| Foyer | 2.54 x 2.14 m | Double Closet | Ground |
| Living Room | 5.61 x 3.8 m | Hardwood Floor, Brick Fireplace | Ground |
| Dining Room | 3.19 x 3.8 m | Hardwood Floor, W/O To Deck, Overlooks Backyard | Ground |
| Kitchen | 3.8 x 5.29 m | Overlooks Garden, W/O To Patio, 2 Pc Ensuite | Ground |
About 19 Cathedral Bluffs Drive
This attractive and lovingly maintained 4 bedroom + office home is move in ready. This charming light filled home has characterful wall mouldings, a wood burning fireplace in the living room and a dining room walkout onto the backyard deck. Hardwood floors in the living room, dining room, office and all 4 bedrooms. The kitchen has stainless steel appliances, granite countertops and a kitchen sink window overlooking the beautiful backyard. The upstairs has 4 spacious bedrooms, home office and one full bathroom. The primary bedroom has ample storage with 2 double closets. The basement family room is ready for tv nights and reading by the built-in bookcase. The private fenced and tiered backyard has several patio areas to entertain or relax on. This home is a great choice for a family that wants to be in the Cliffcrest neighbourhood of the Scarborough Bluffs close to schools, shopping, parks, restaurants, transit, Bluffs, Lake and Bluffers Park and Marina.
Home Overview
Last updated
Jun 10
Virtual tour
None
Basement information
Partial Basement, Partially Finished
Building size
--
Status
In-Active
Property sub type
Detached
Maintenance fee
$N/A
Year built
2024
Additional Details
MORTGAGE INFO
ESTIMATED PAYMENT
Location
Some information about this property - Cathedral Bluffs Drive

Book a Showing
Find your dream home ✨
I agree to receive marketing and customer service calls and text messages from homepapa. Consent is not a condition of purchase. Msg/data rates may apply. Msg frequency varies. Reply STOP to unsubscribe. Privacy Policy & Terms of Service.







