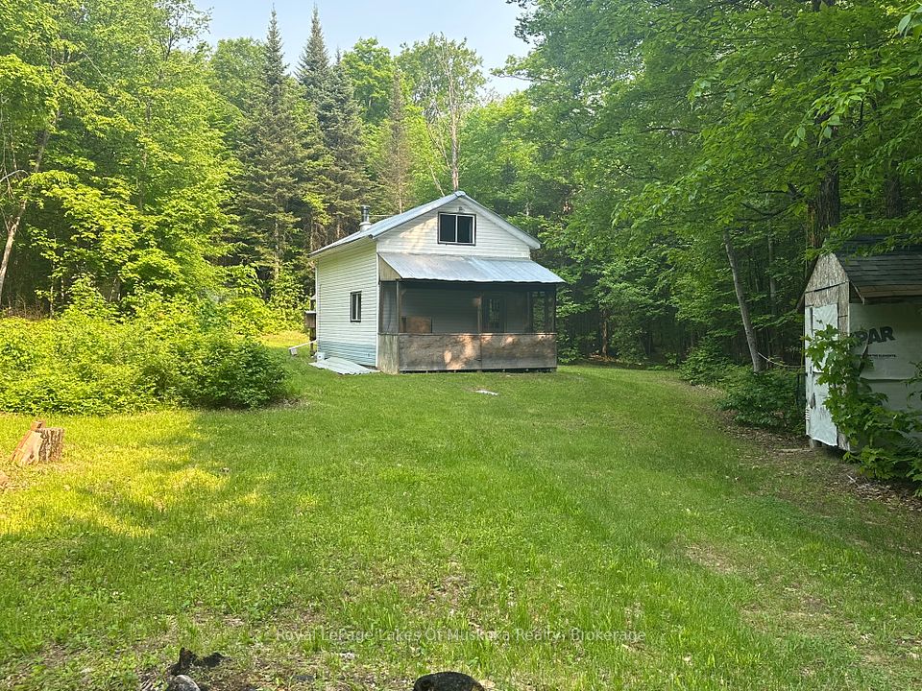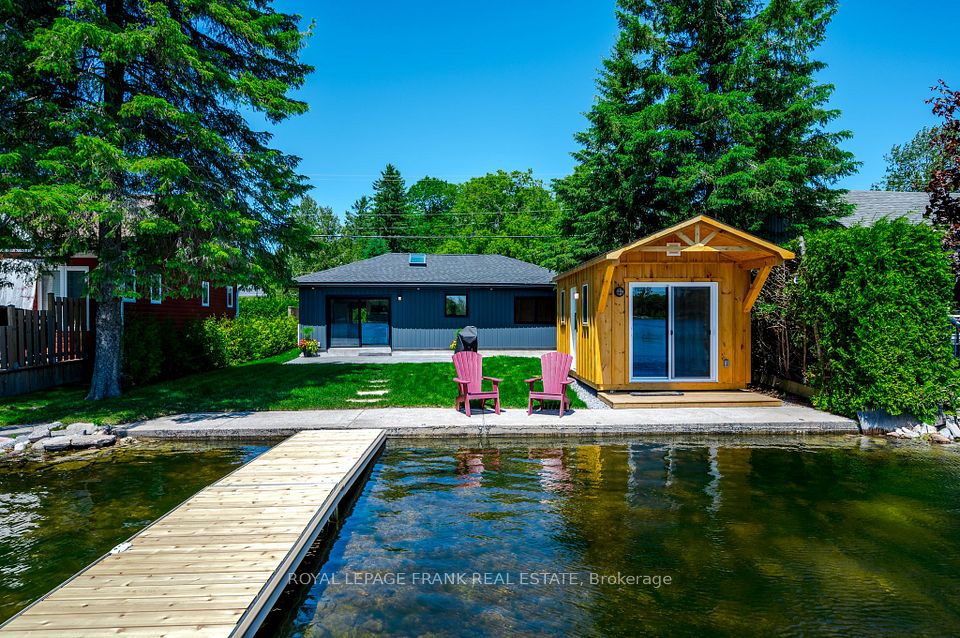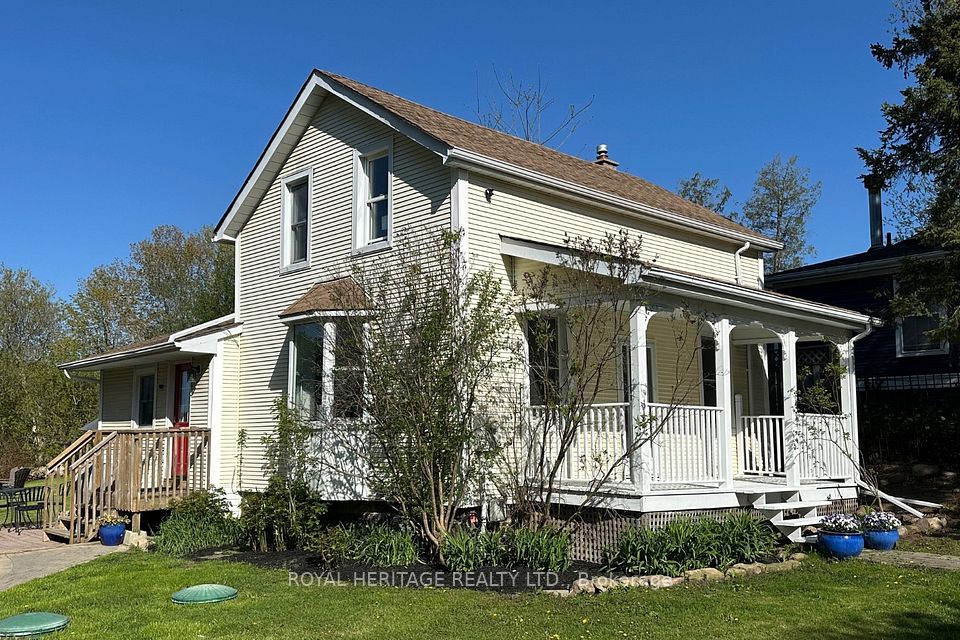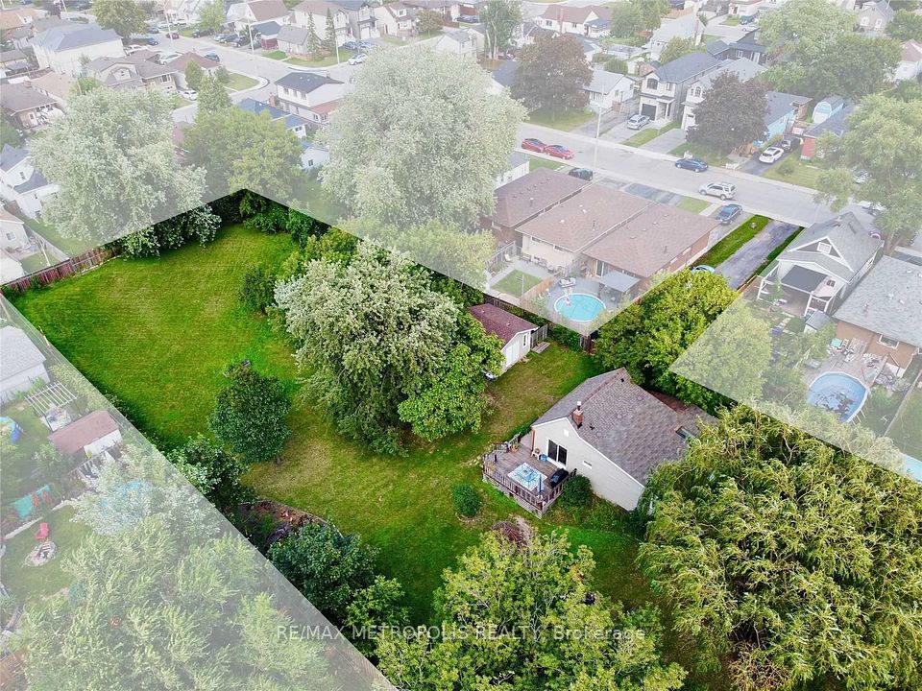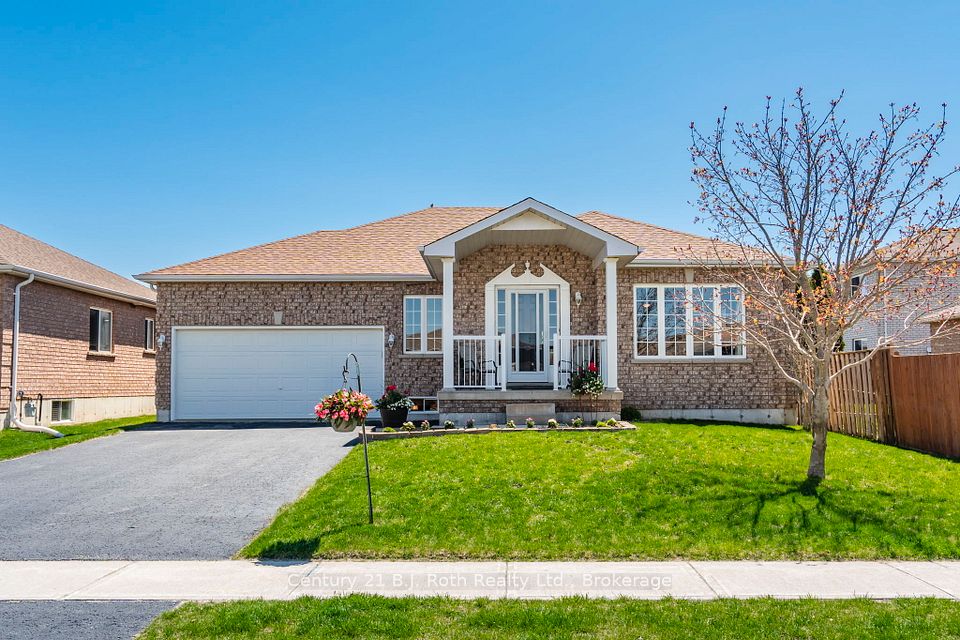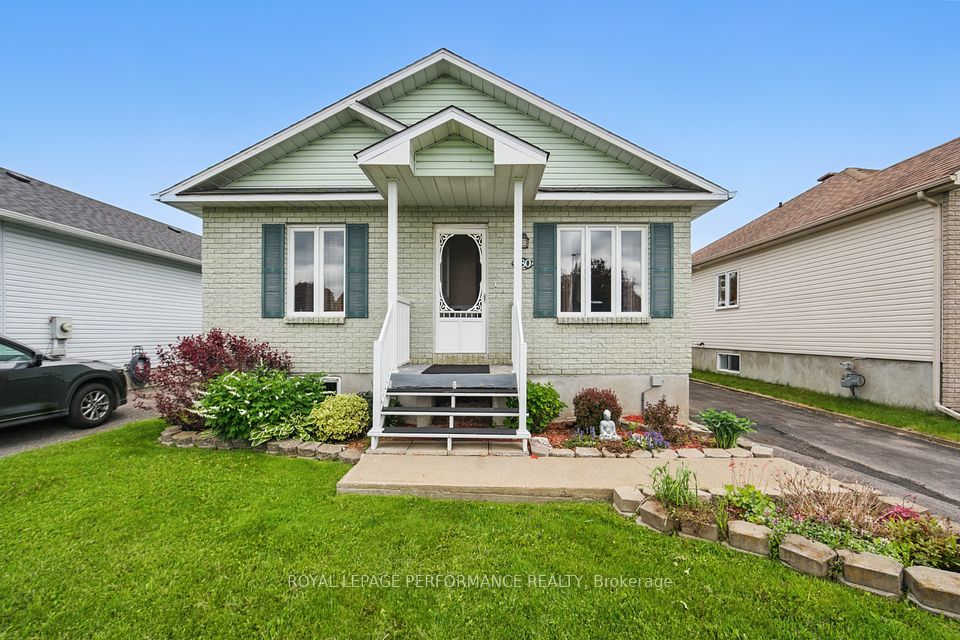
$569,000
19 Brasher Drive, Tillsonburg, ON N4G 5T2
Virtual Tours
Price Comparison
Property Description
Property type
Detached
Lot size
N/A
Style
Bungalow
Approx. Area
N/A
Room Information
| Room Type | Dimension (length x width) | Features | Level |
|---|---|---|---|
| Bedroom | 3.779 x 3.048 m | N/A | Main |
| Kitchen | 3.169 x 3.048 m | N/A | Main |
| Dining Room | 4.511 x 2.743 m | N/A | Main |
| Living Room | 4.511 x 4.053 m | N/A | Main |
About 19 Brasher Drive
Welcome to this beautifully maintained Devon model bungalow offering 1,261 sq ft of comfortable, open-concept living in the heart of the desirable Hickory Hills adult lifestyle community. Designed for easy living, this home features main floor laundry, 2 spacious bedrooms, and 2.5 bathrooms, including a primary suite with double closets and a private ensuite.The bright and inviting kitchen boasts refaced cabinetry for a fresh look, and flows seamlessly into the dining and living areas perfect for entertaining or quiet relaxation. Step outside to enjoy the private backyard oasis, complete with a landscaped patio and electric awning for shade on sunny days.The finished basement expands your living space with a recreation room, additional family room, home office, and ample storage.Set in a welcoming and well-maintained community, residents of Hickory Hills enjoy access to a community centre, pool, and close scenic walking trails. This home is the perfect blend of comfort, style, and low-maintenance livingideal for your retirement lifestyle. Don't miss this opportunity to join a vibrant community and enjoy all the benefits of bungalow living! Buyer to acknowledge a one time transfer fee of $2000 and an annual association fee of $640
Home Overview
Last updated
May 28
Virtual tour
None
Basement information
Full, Partially Finished
Building size
--
Status
In-Active
Property sub type
Detached
Maintenance fee
$N/A
Year built
2024
Additional Details
MORTGAGE INFO
ESTIMATED PAYMENT
Location
Some information about this property - Brasher Drive

Book a Showing
Find your dream home ✨
I agree to receive marketing and customer service calls and text messages from homepapa. Consent is not a condition of purchase. Msg/data rates may apply. Msg frequency varies. Reply STOP to unsubscribe. Privacy Policy & Terms of Service.







