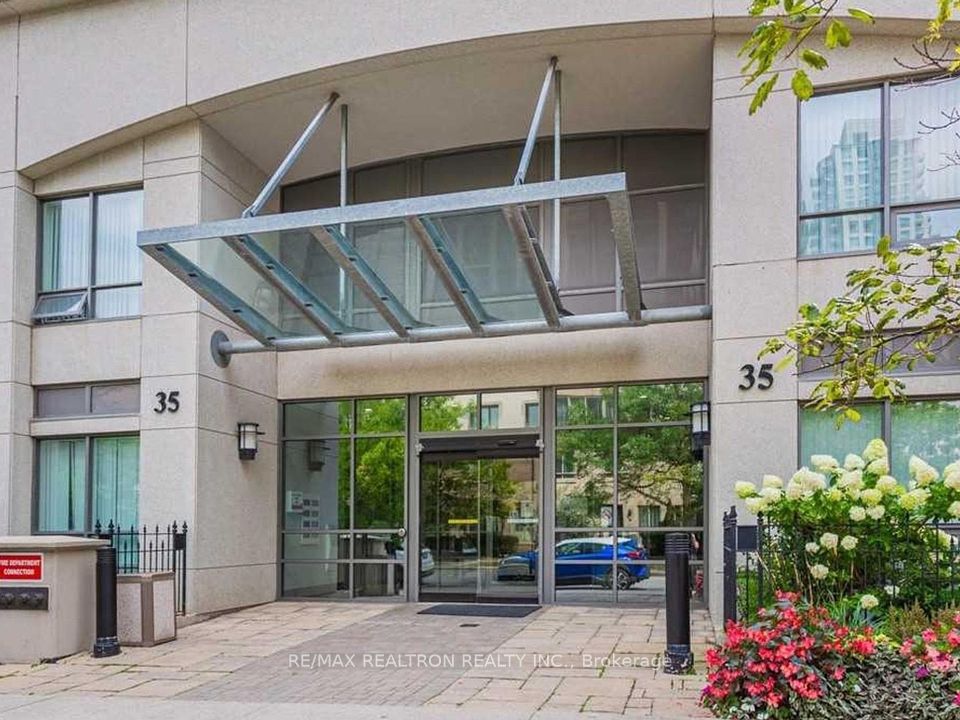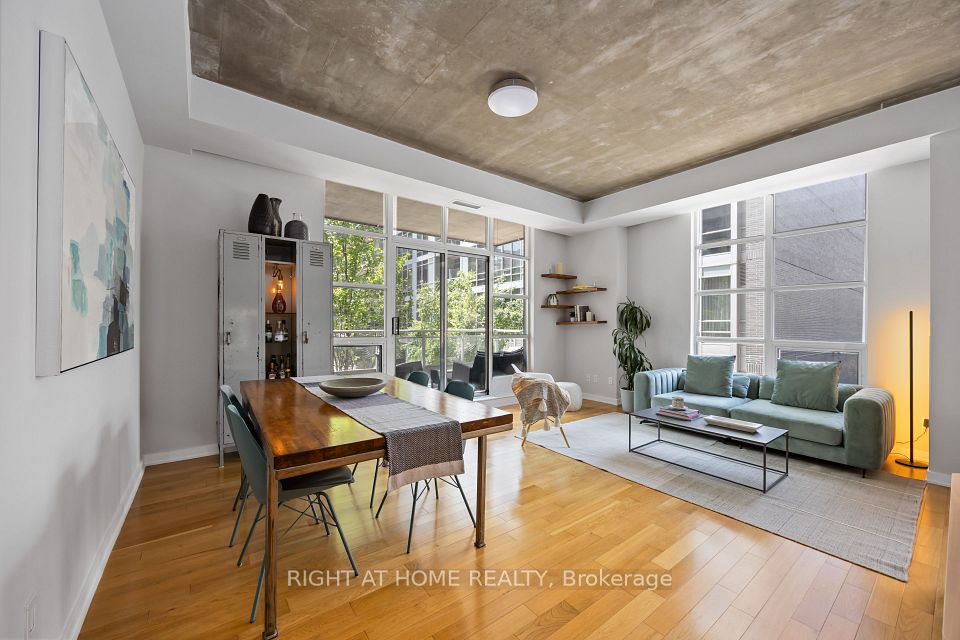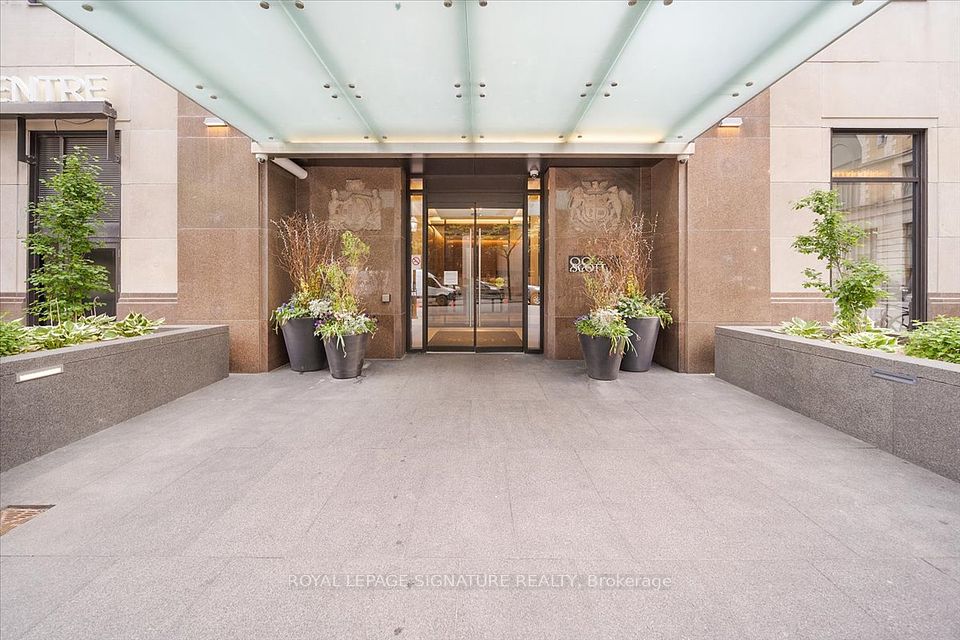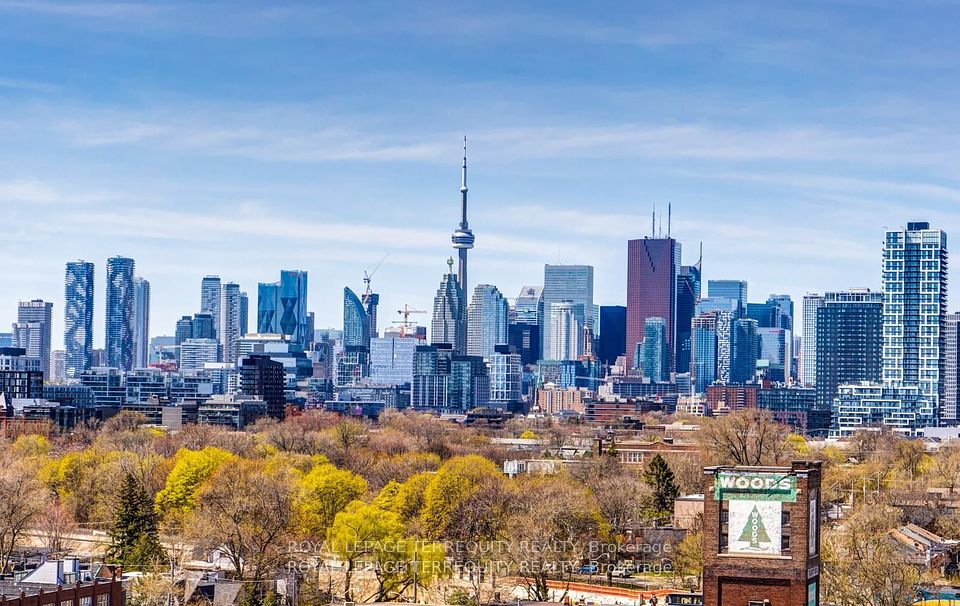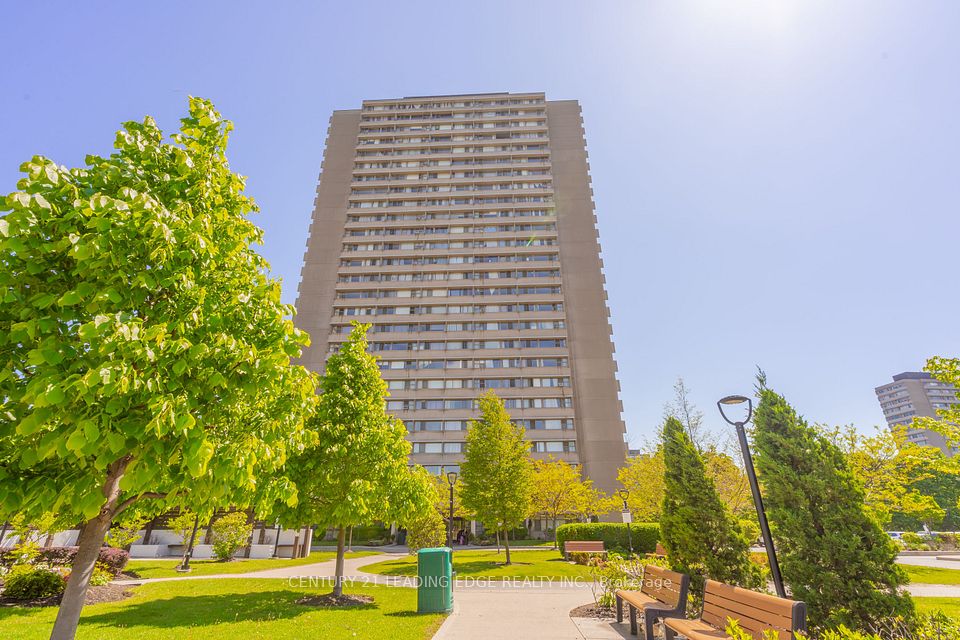
$548,800
19 Bathurst Street, Toronto C01, ON M5V 0N2
Price Comparison
Property Description
Property type
Condo Apartment
Lot size
N/A
Style
Apartment
Approx. Area
N/A
Room Information
| Room Type | Dimension (length x width) | Features | Level |
|---|---|---|---|
| Living Room | 3.5 x 3 m | Laminate, Combined w/Dining | Flat |
| Dining Room | 3.5 x 3 m | Laminate, Combined w/Living | Flat |
| Kitchen | 3 x 2.78 m | Laminate, Backsplash | Flat |
| Primary Bedroom | 4.33 x 2.63 m | Laminate, Walk-In Closet(s) | Flat |
About 19 Bathurst Street
Bright and functional 1+1 bedroom suite in the heart of Torontos Waterfront Communities. This well-designed unit features an open-concept layout with combined living and dining areas, laminate flooring throughout, and a modern kitchen with backsplash. The spacious primary bedroom includes a walk-in closet, and the den offers flexibility as a second bedroom. Enjoy an open balcony with city views and ensuite laundry. Residents have access to premium amenities, including a fitness centre, yoga studio, rooftop terrace, theatre room, and guest suites. Conveniently located steps from TTC, parks, the waterfront, and a flagship 50,000 sq.ft. Loblaws with additional on-site retail and dining options offering an unparalleled blend of convenience and luxury urban living.
Home Overview
Last updated
20 hours ago
Virtual tour
None
Basement information
None
Building size
--
Status
In-Active
Property sub type
Condo Apartment
Maintenance fee
$458.48
Year built
--
Additional Details
MORTGAGE INFO
ESTIMATED PAYMENT
Location
Some information about this property - Bathurst Street

Book a Showing
Find your dream home ✨
I agree to receive marketing and customer service calls and text messages from homepapa. Consent is not a condition of purchase. Msg/data rates may apply. Msg frequency varies. Reply STOP to unsubscribe. Privacy Policy & Terms of Service.






