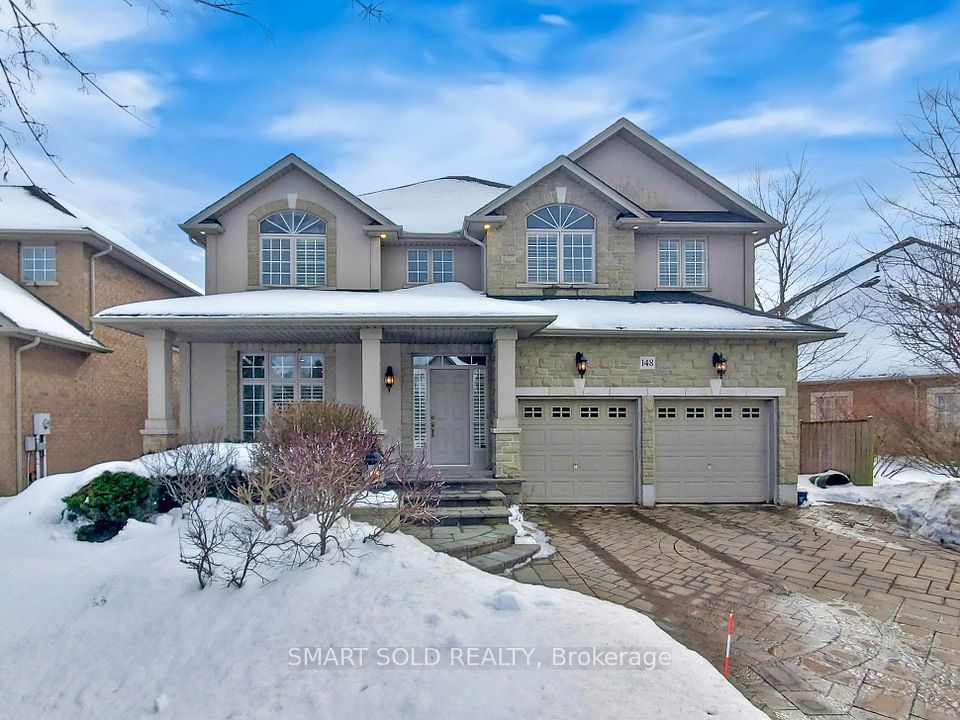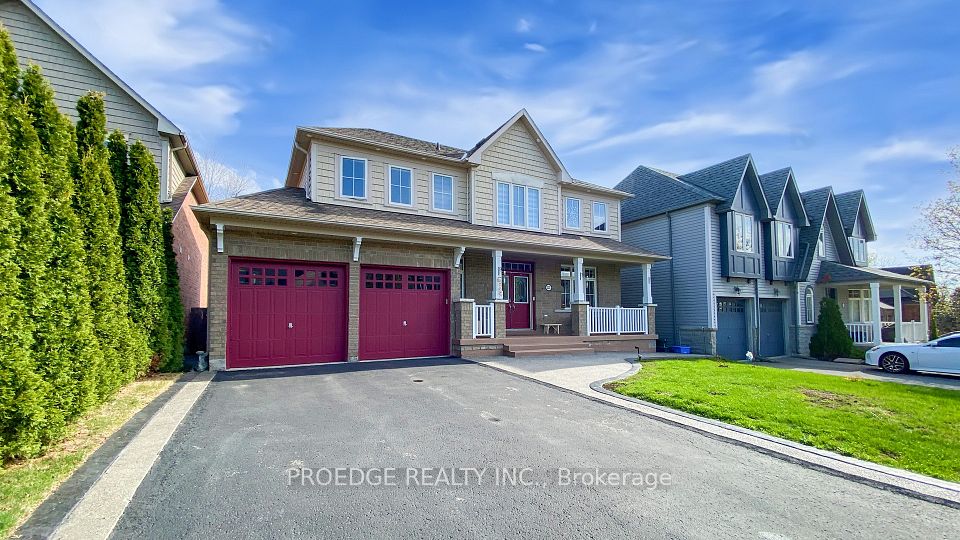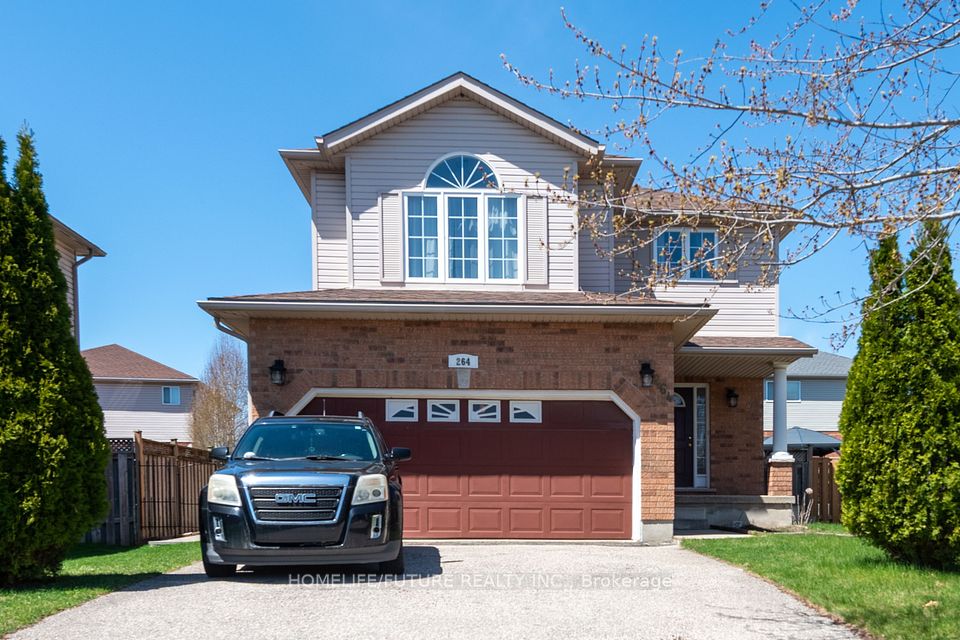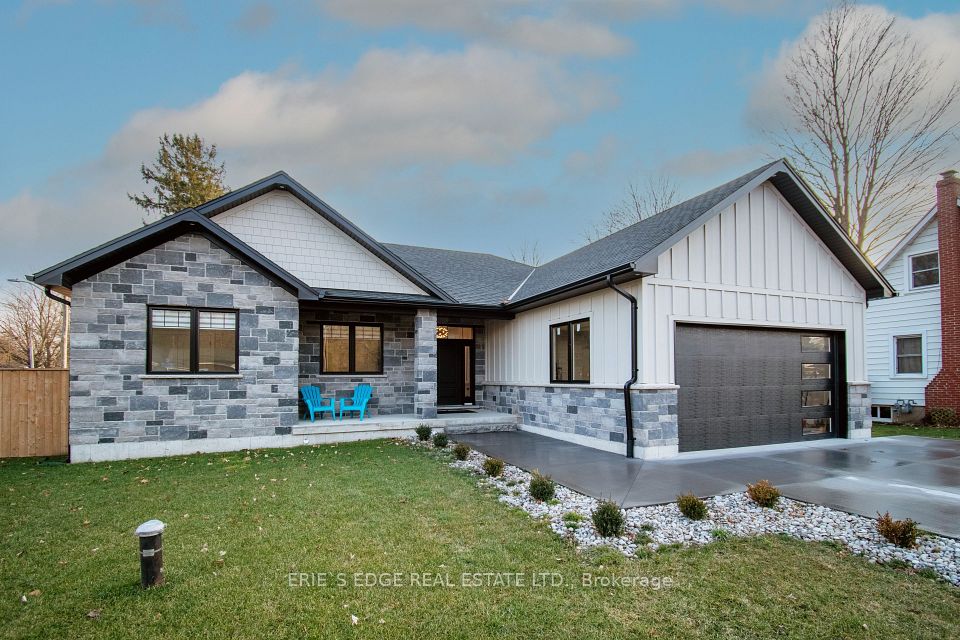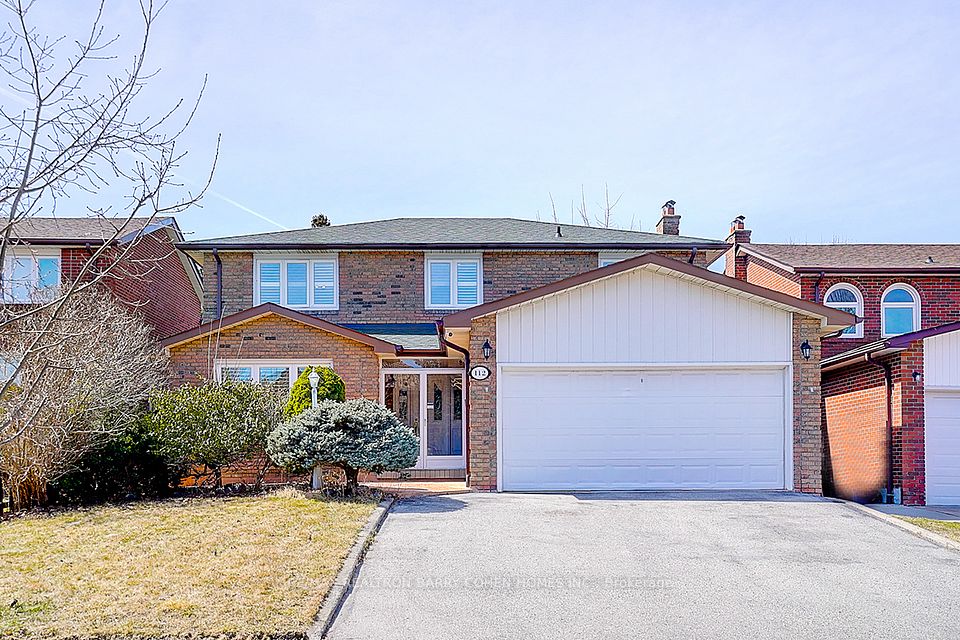$1,099,900
19 BERWICK Avenue, Brampton, ON L6Z 3P7
Virtual Tours
Price Comparison
Property Description
Property type
Detached
Lot size
< .50 acres
Style
2-Storey
Approx. Area
N/A
Room Information
| Room Type | Dimension (length x width) | Features | Level |
|---|---|---|---|
| Living Room | 3.36 x 4.82 m | California Shutters | Main |
| Kitchen | 6.22 x 3.55 m | Eat-in Kitchen, W/O To Deck | Main |
| Dining Room | 3.32 x 4.02 m | N/A | Main |
| Family Room | 3.36 x 5.22 m | Fireplace, California Shutters | Main |
About 19 BERWICK Avenue
Welcome to this beautiful 4+1 bedroom family home offering over 3,000 sqft of comfortable living space. The main foor features an inviting eat-in kitchen with a custom pantry, and a convenient laundry room and 2-piece bathroom. Enjoy gatherings in the separate dining room or unwind in the cozy family room complete with a freplace and custom built-in shelving. Upstairs, the large primary bedroom retreat boasts a walk-in closet and a luxurious 5-piece ensuite with an air jet tub and glass shower. Three additional bedrooms and a 4-piece bathroom complete the upper level. The fully fnished basement offers excellent bonus space, including a large recreation/games room, an additional bedroom with its own 3-piece ensuite, and a relaxing cedar sauna. Enjoy summer gatherings in the large backyard with a deck, perfect for BBQs and outdoor fun. A true gem for families seeking space, comfort, and a great location! Updates include: Roof and Eavestroughs (2023), Windows and Doors (approx. 8 years), Furnace and AC (approx. 13 years), reverse osmosis water fltration system (to kitchen sink and fridge), central vac, professionally painted, composite decking, resin shed on cement slab in backyard.
Home Overview
Last updated
Apr 23
Virtual tour
None
Basement information
Full, Finished
Building size
--
Status
In-Active
Property sub type
Detached
Maintenance fee
$N/A
Year built
--
Additional Details
MORTGAGE INFO
ESTIMATED PAYMENT
Location
Some information about this property - BERWICK Avenue

Book a Showing
Find your dream home ✨
I agree to receive marketing and customer service calls and text messages from homepapa. Consent is not a condition of purchase. Msg/data rates may apply. Msg frequency varies. Reply STOP to unsubscribe. Privacy Policy & Terms of Service.







