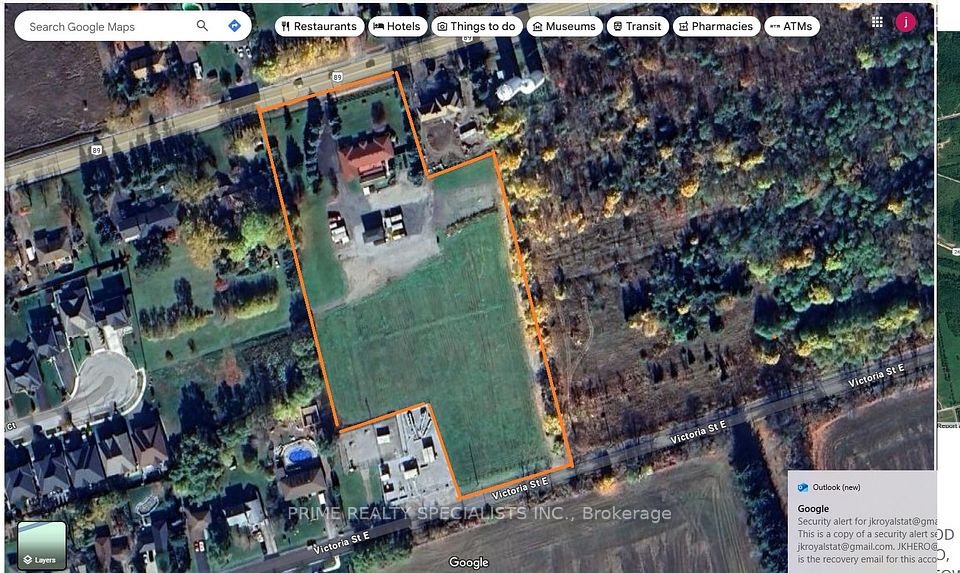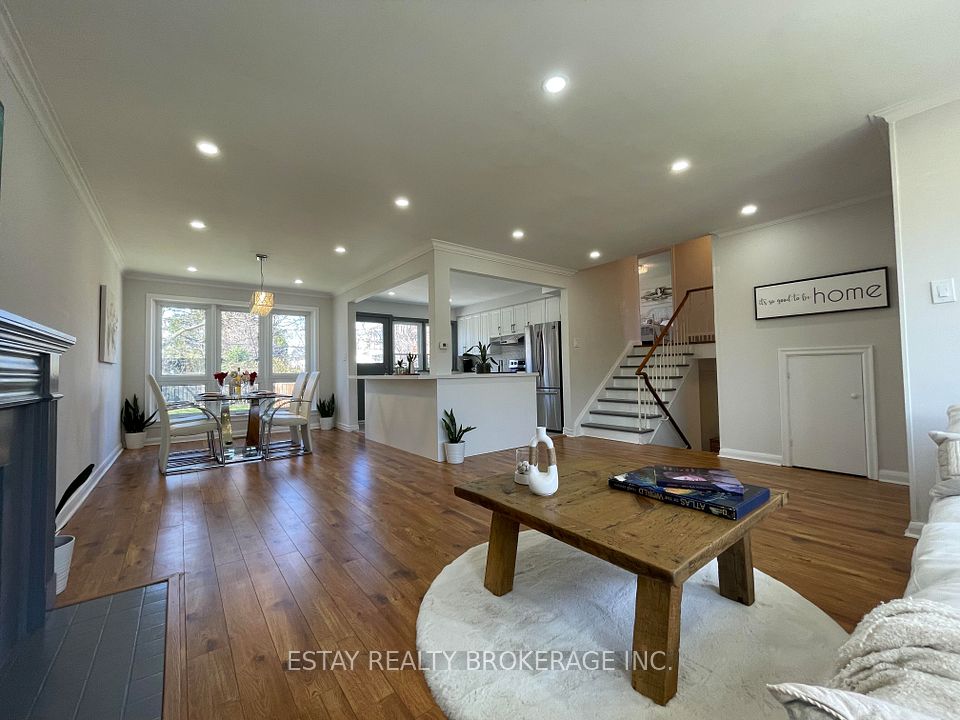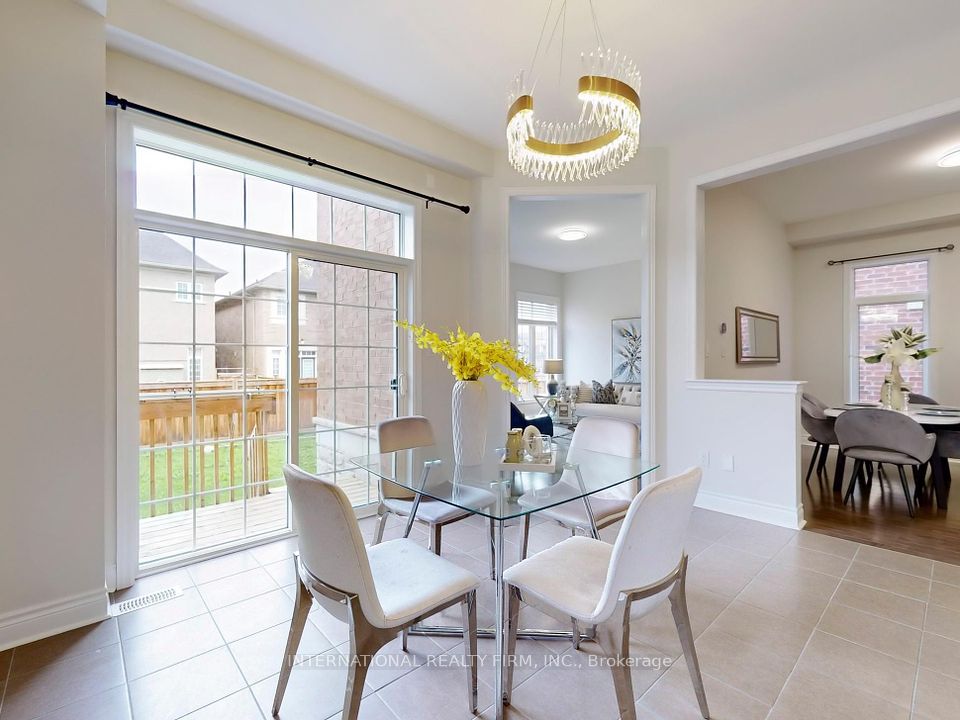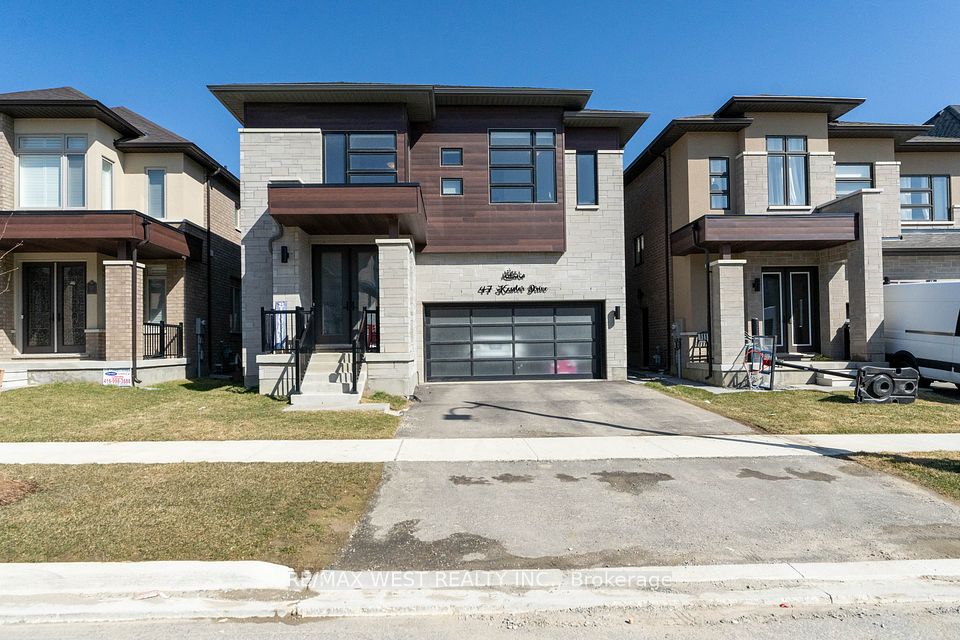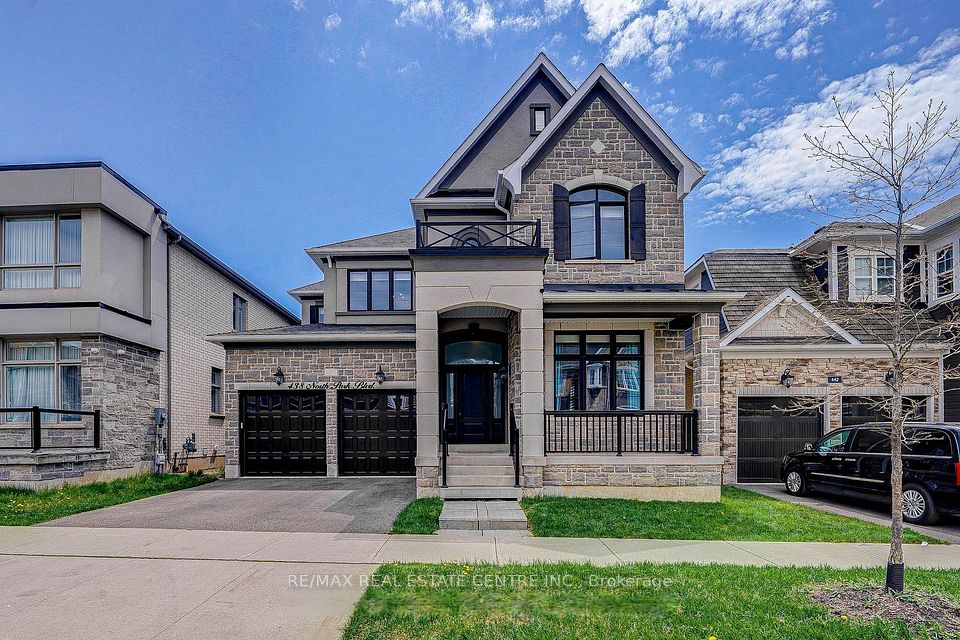$1,999,000
19 Avondale Avenue, Waterloo, ON N2L 2B5
Virtual Tours
Price Comparison
Property Description
Property type
Detached
Lot size
< .50 acres
Style
3-Storey
Approx. Area
N/A
Room Information
| Room Type | Dimension (length x width) | Features | Level |
|---|---|---|---|
| Kitchen | 3.76 x 6.58 m | N/A | Main |
| Living Room | 3.17 x 11.3 m | N/A | Main |
| Primary Bedroom | 3.68 x 5.41 m | N/A | Second |
| Bathroom | 3.05 x 2.9 m | N/A | Second |
About 19 Avondale Avenue
Introducing an unparalleled blend of luxury and modern design in this brand-new, expertly crafted with 4,680 total finished living space in Uptown Waterloo. This luxurious home boasts a sophisticated open-concept layout with 10-foot ceilings, creating a spacious and inviting atmosphere. The gourmet kitchen is a chef's dream, featuring a large island, built-in cabinets, and oversized sliding doors and windows that flood the interior with natural light, making every corner feel warm and welcoming. The second-floor houses four bedrooms, including a lavish primary suite with a walk-in closet, a 5-piece bathroom, and a private balcony for serene moments outdoors. Ascend to the upper floor loft, a finished attic with high vaulted ceilings, a wet bar, a full bath, and a covered balconyoffering a versatile space with endless possibilities for entertainment or relaxation. The fully finished basement is an entertainer's delight, featuring another wet bar, a full bathroom, and a spacious rec room that doubles as a storage haven. Parking is a breeze with a 1.5 garage and a double-wide driveway, providing ample vehicle space. Nestled in a fantastic neighbourhood in Uptown Waterloo, this home is conveniently located within walking distance of everything, promising a lifestyle of convenience and sophistication. Welcome to the epitome of modern luxury living.
Home Overview
Last updated
Mar 5
Virtual tour
None
Basement information
Finished
Building size
--
Status
In-Active
Property sub type
Detached
Maintenance fee
$N/A
Year built
--
Additional Details
MORTGAGE INFO
ESTIMATED PAYMENT
Location
Some information about this property - Avondale Avenue

Book a Showing
Find your dream home ✨
I agree to receive marketing and customer service calls and text messages from homepapa. Consent is not a condition of purchase. Msg/data rates may apply. Msg frequency varies. Reply STOP to unsubscribe. Privacy Policy & Terms of Service.







