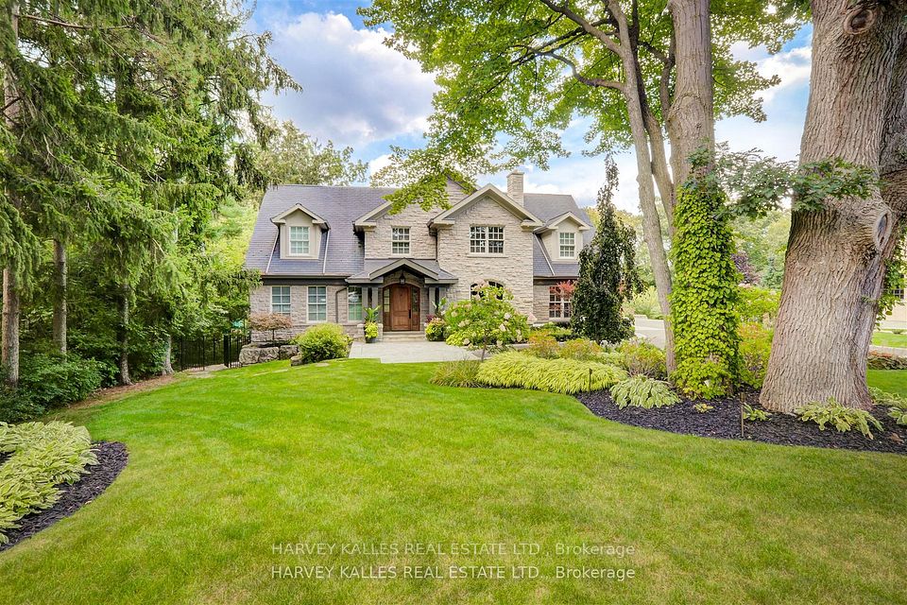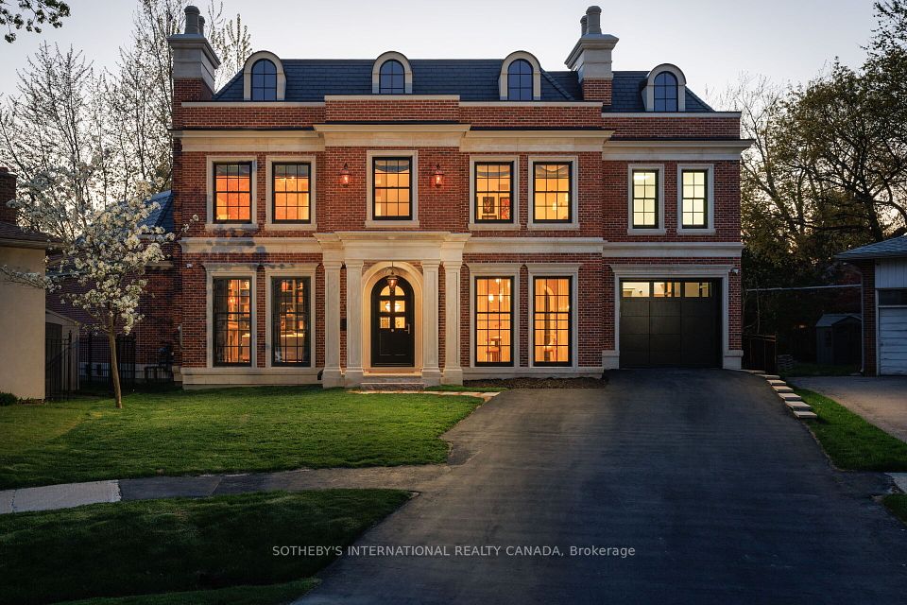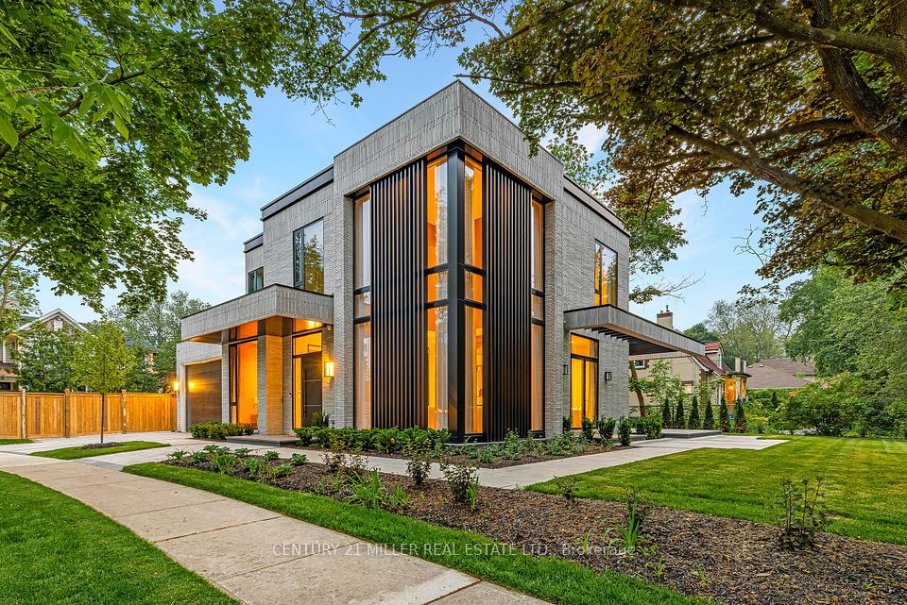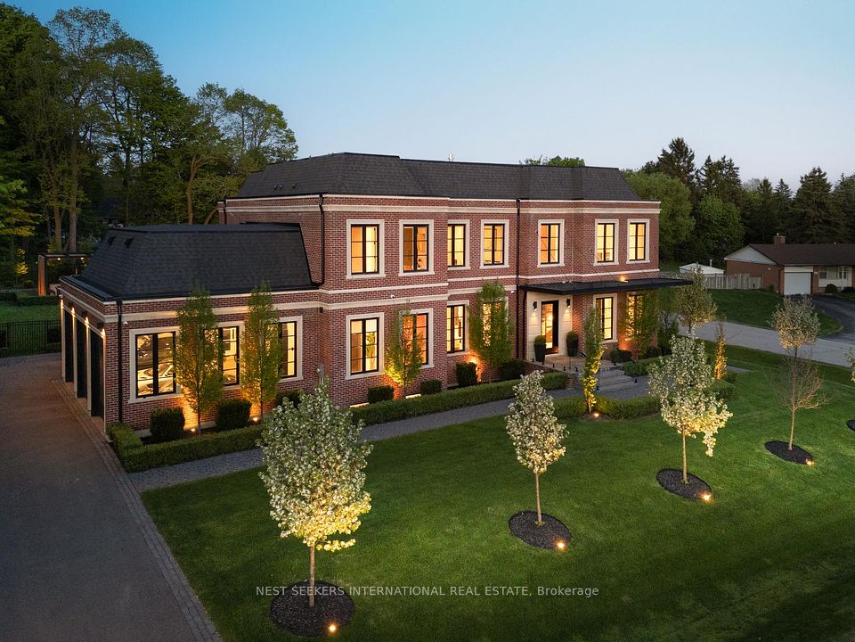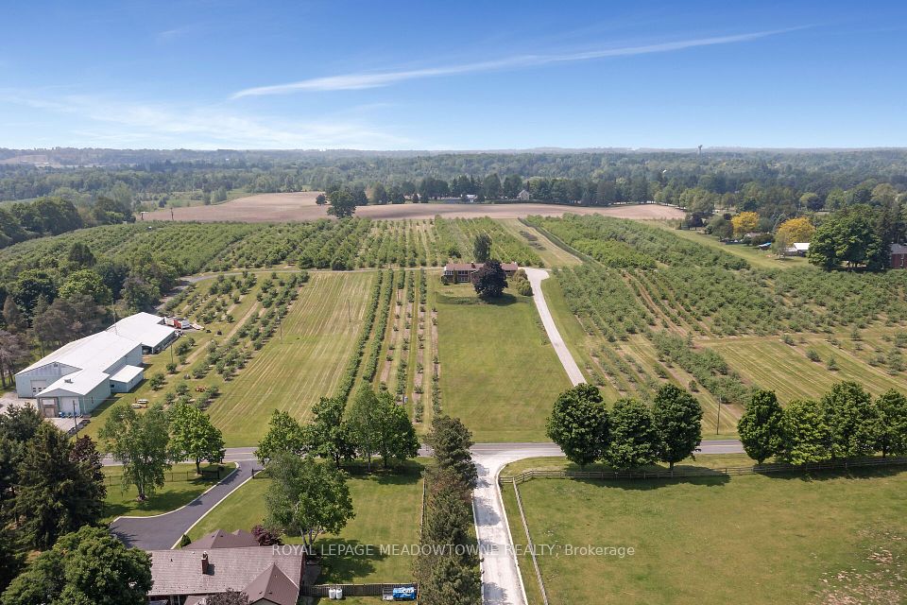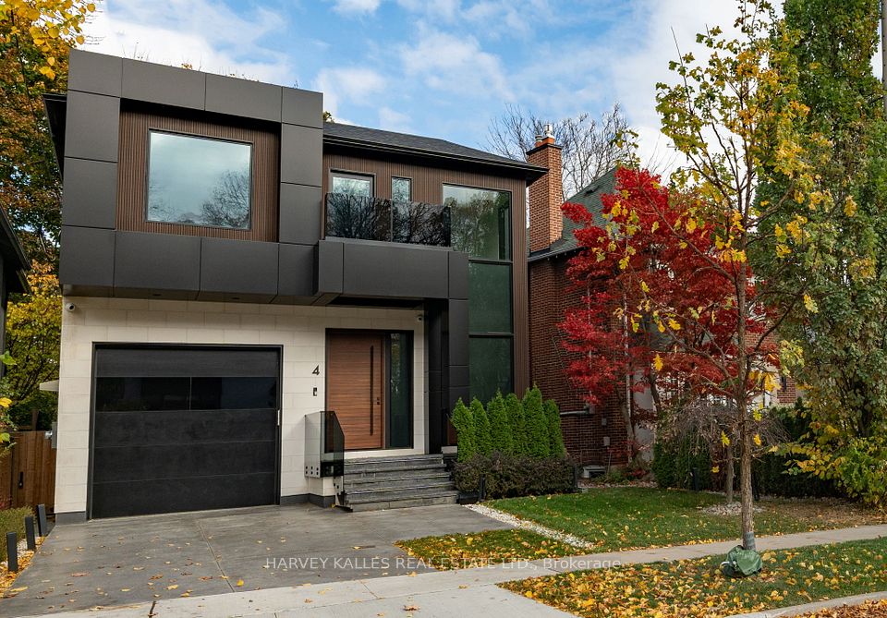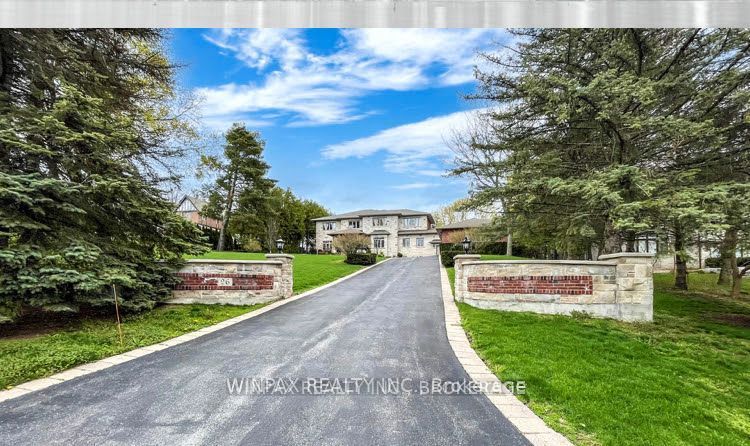
$5,995,000
19 Alderbrook Drive, Toronto C13, ON M3B 1E3
Price Comparison
Property Description
Property type
Detached
Lot size
N/A
Style
2-Storey
Approx. Area
N/A
Room Information
| Room Type | Dimension (length x width) | Features | Level |
|---|---|---|---|
| Dining Room | 7.94 x 5.19 m | Hardwood Floor, B/I Fridge, Pot Lights | Main |
| Living Room | 5.19 x 3.91 m | Hardwood Floor, W/O To Patio, Pot Lights | Main |
| Family Room | 5.41 x 5.27 m | Hardwood Floor, Gas Fireplace, W/O To Patio | Main |
| Breakfast | 5.22 x 4.24 m | Hardwood Floor, Pot Lights, Open Concept | Main |
About 19 Alderbrook Drive
Welcome to this contemporary home perfectly situated on a private ravine lot. With an open-concept layout and clean, modern lines, this two-story property offers a great blend of space, light, and privacy. Curtain wall windows and skylights bring in an abundance of natural light, highlighting the thoughtful design and connection to the surrounding landscape. The home features 4 bedrooms, 5 bathrooms, and a chefs kitchen ideal for everyday living or entertaining. A vanishing edge saltwater pool overlooks the expansive 107 x 493 ft lot with southwest exposure, creating a peaceful outdoor setting. Heated floors in all bathrooms and the foyer add a layer of everyday comfort. With a two-car garage and a layout designed to flow effortlessly, this home is a rare opportunity to enjoy modern living in a truly special setting.
Home Overview
Last updated
4 hours ago
Virtual tour
None
Basement information
Finished
Building size
--
Status
In-Active
Property sub type
Detached
Maintenance fee
$N/A
Year built
--
Additional Details
MORTGAGE INFO
ESTIMATED PAYMENT
Location
Some information about this property - Alderbrook Drive

Book a Showing
Find your dream home ✨
I agree to receive marketing and customer service calls and text messages from homepapa. Consent is not a condition of purchase. Msg/data rates may apply. Msg frequency varies. Reply STOP to unsubscribe. Privacy Policy & Terms of Service.






