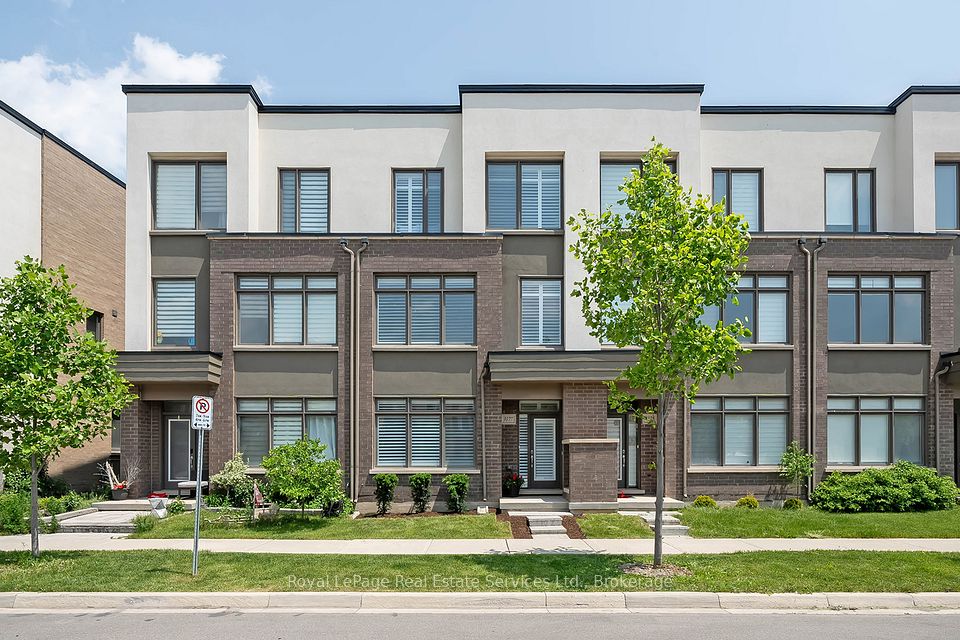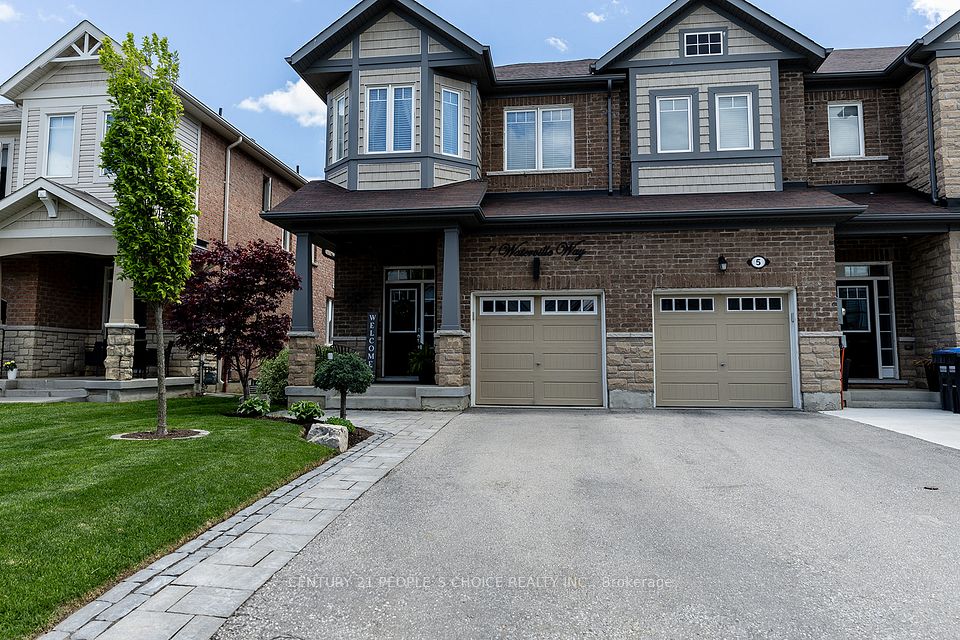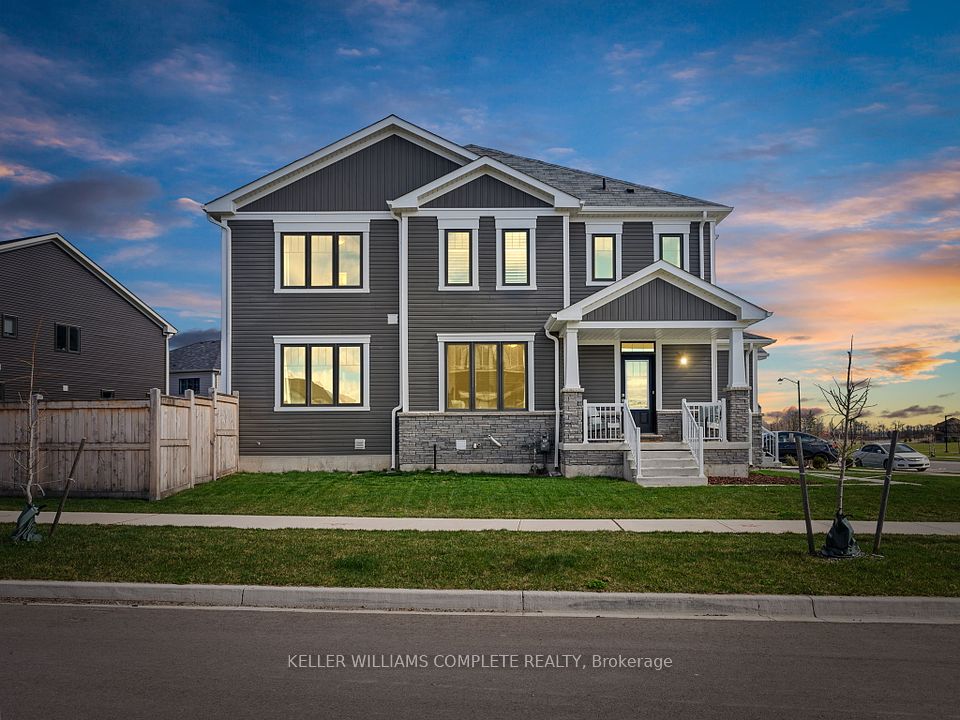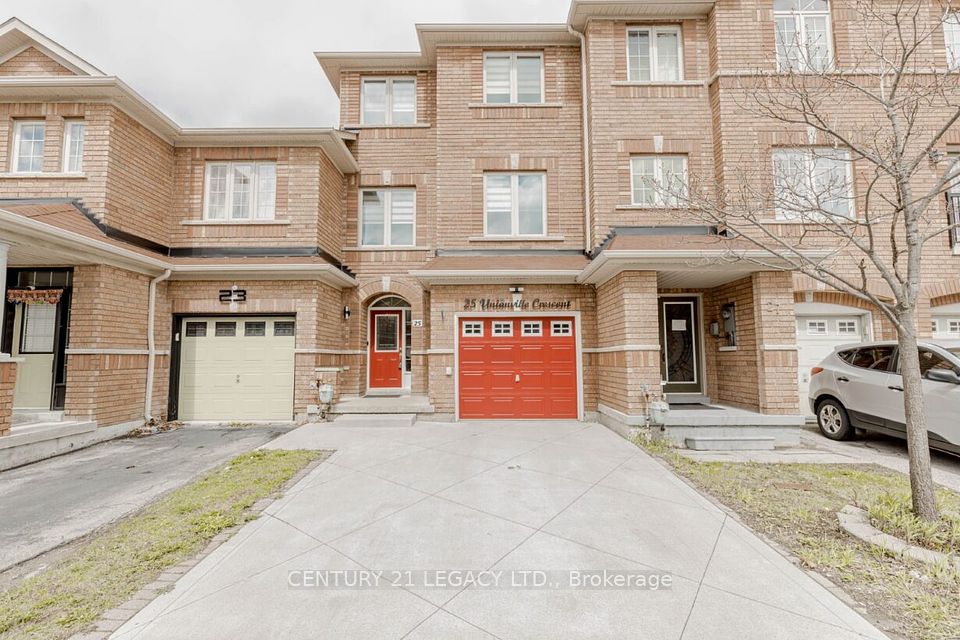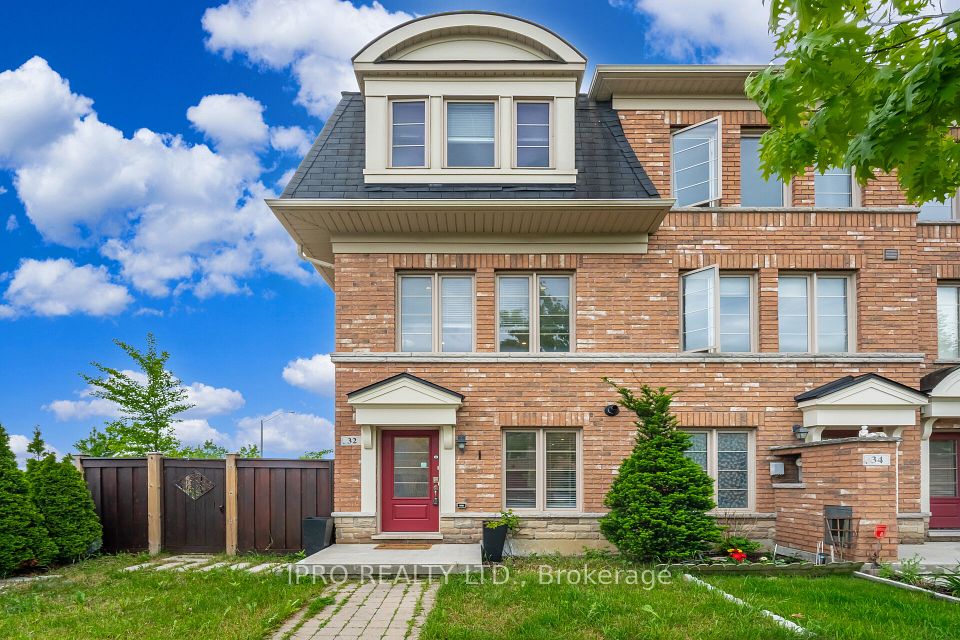
$1,099,000
18A Kimberley Avenue, Toronto E02, ON M4E 2Z2
Virtual Tours
Price Comparison
Property Description
Property type
Att/Row/Townhouse
Lot size
N/A
Style
3-Storey
Approx. Area
N/A
Room Information
| Room Type | Dimension (length x width) | Features | Level |
|---|---|---|---|
| Living Room | 3.78 x 3.18 m | Hardwood Floor, Open Concept, Picture Window | Main |
| Dining Room | 4.29 x 3.61 m | Hardwood Floor, Open Concept, Overlooks Family | Main |
| Kitchen | 2.82 x 2.79 m | Hardwood Floor, Overlooks Family, Centre Island | Main |
| Family Room | 3.58 x 2.46 m | Hardwood Floor, Walk-Out, B/I Shelves | Main |
About 18A Kimberley Avenue
So Unexpected!! Let Me Count The Ways....The Square Footage - Over 2200 Sq Ft Of Living Over Four Floors! A Sweet Private Yard, Great Deck For BBQ'ing In The Trees AND Three West-Facing Walkouts. This End Unit (Like A Semi) Has The Bonus Of A Side Yard Too AND A Country-Like Setting Where All The Children Play On Their Own Private Road With Only Seven Towns In The Pocket! A Garage Plus Another Parking Spot. And Three Ensuites!??!? Plus Two Powder Rooms! The Ceiling Heights (10 Ft Main, 9 Ft Primary Bedroom And Lower) And Plethora Of Windows Make It Even More Spacious And Bright. Entertaining Is A Breeze With The Open-Concept Large Main-Floor Space, Bedrooms Are Spacious, The Luxurious Primary Retreat Has A Walkout/Office/Ensuite And Room For Two King-Size Beds!! Second-Floor Laundry. Walk-Out Lower Level. Recent Upgrades Include Kitchen Cabinets, Main-Floor Powder Reno And Landscaping. Steps To Kingston Rd Village, Go Train, TTC And Of Course The YMCA. Or Stroll Through Glen Manor Ravine To The Beach And Queen.
Home Overview
Last updated
1 day ago
Virtual tour
None
Basement information
Finished with Walk-Out
Building size
--
Status
In-Active
Property sub type
Att/Row/Townhouse
Maintenance fee
$N/A
Year built
2024
Additional Details
MORTGAGE INFO
ESTIMATED PAYMENT
Location
Some information about this property - Kimberley Avenue

Book a Showing
Find your dream home ✨
I agree to receive marketing and customer service calls and text messages from homepapa. Consent is not a condition of purchase. Msg/data rates may apply. Msg frequency varies. Reply STOP to unsubscribe. Privacy Policy & Terms of Service.






