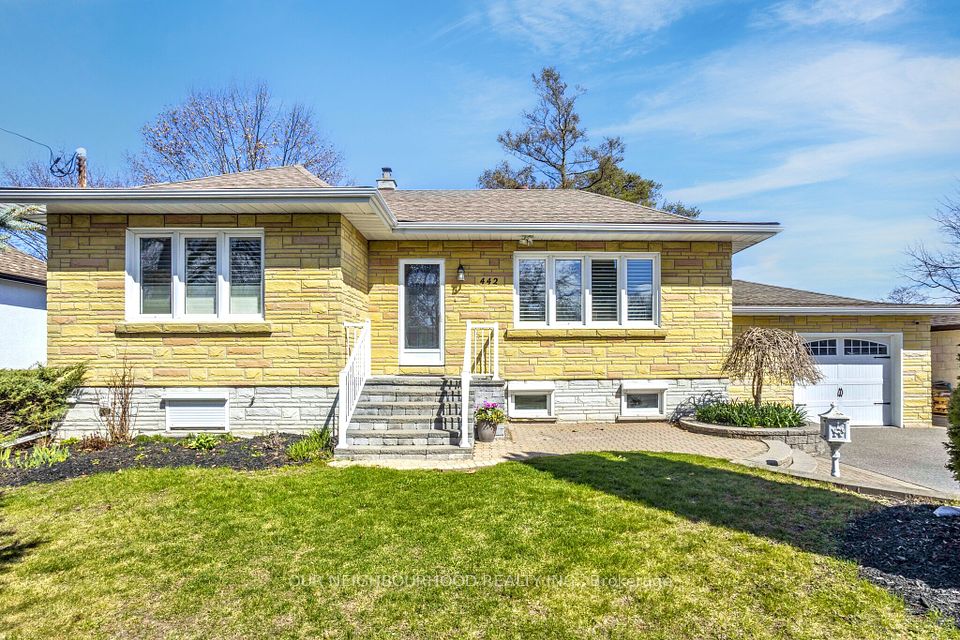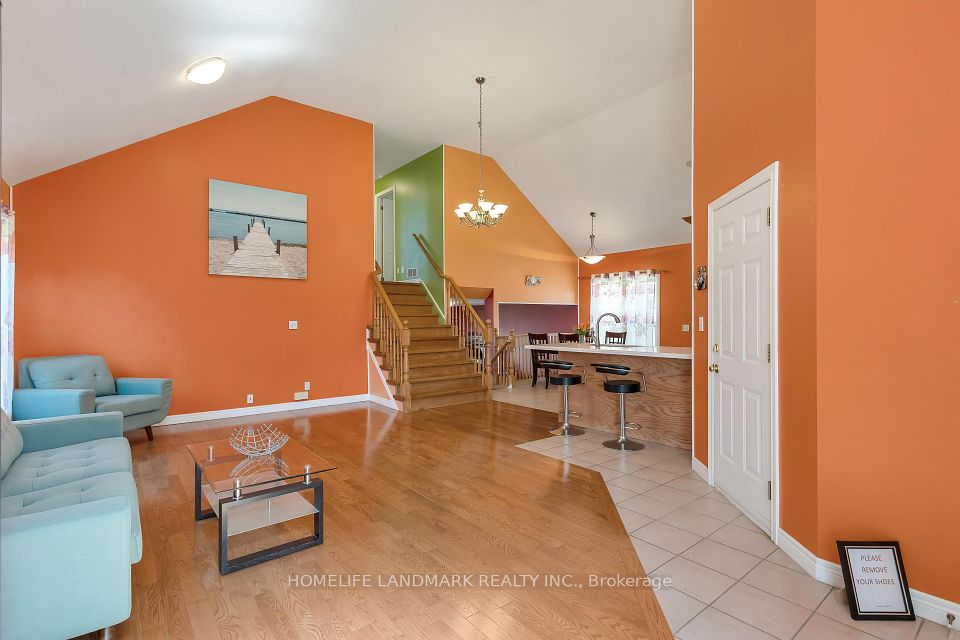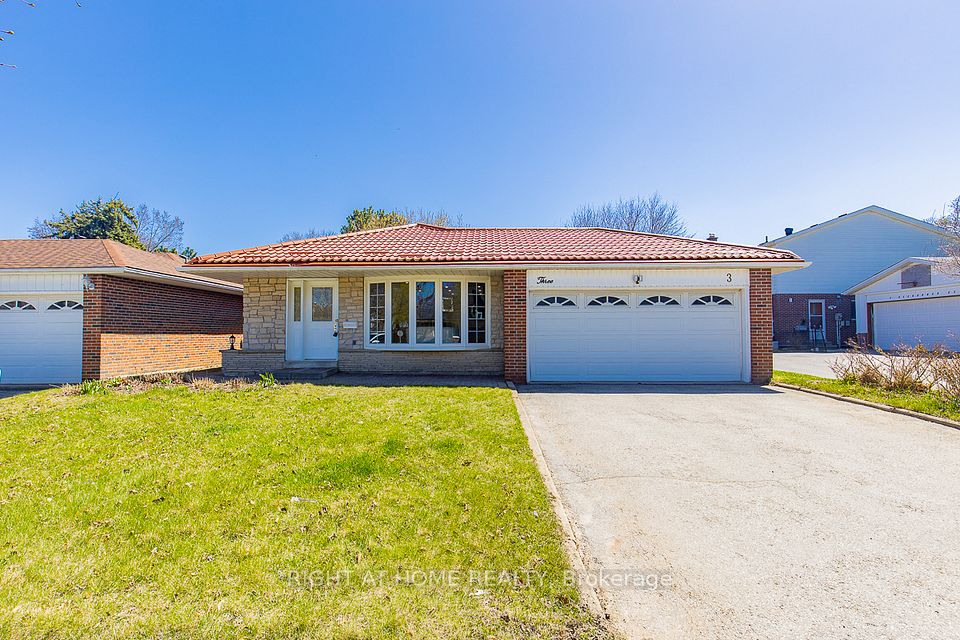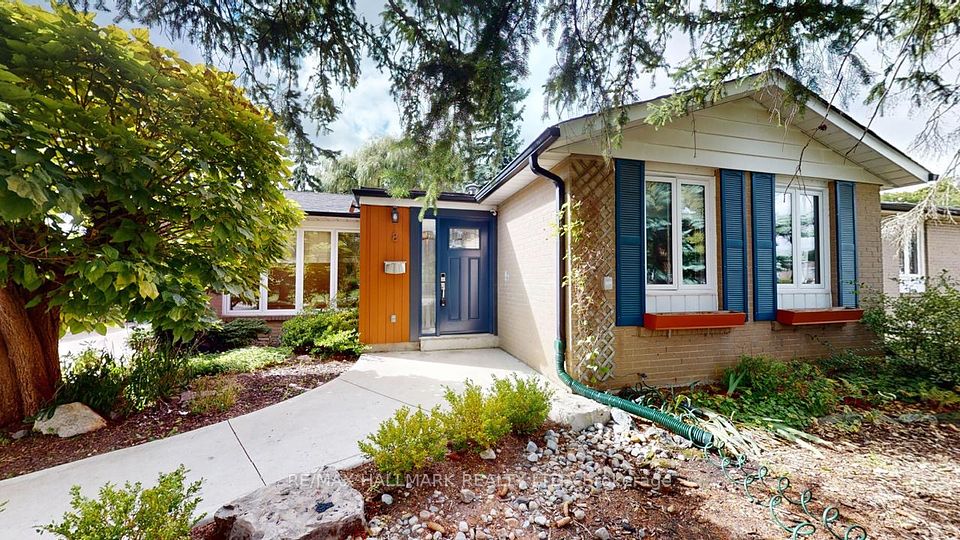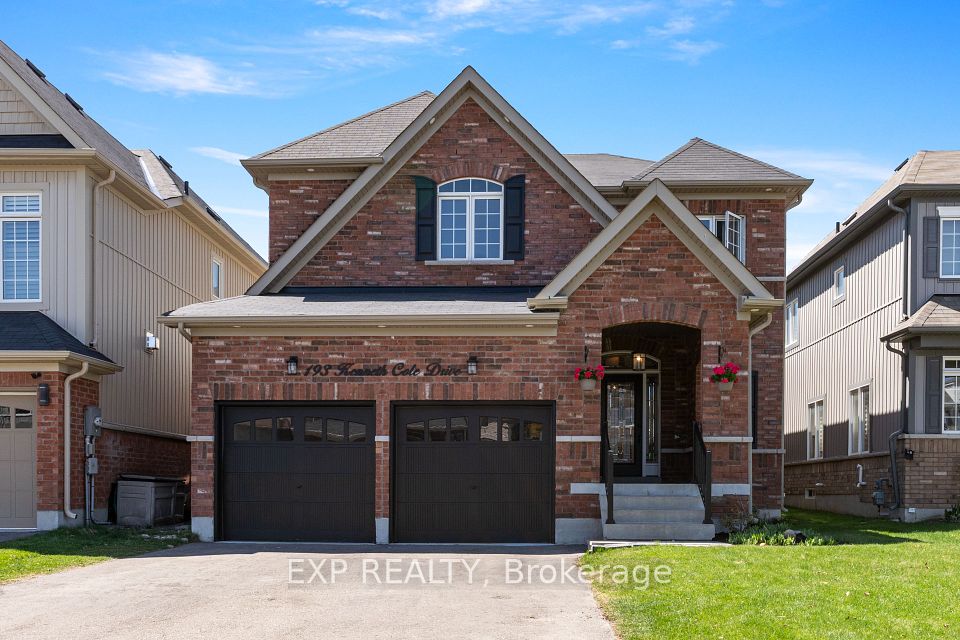$1,197,786
189 Dadson Drive, Clarington, ON L1C 5M7
Virtual Tours
Price Comparison
Property Description
Property type
Detached
Lot size
N/A
Style
2-Storey
Approx. Area
N/A
Room Information
| Room Type | Dimension (length x width) | Features | Level |
|---|---|---|---|
| Primary Bedroom | 4.8 x 6 m | 4 Pc Ensuite | Second |
| Bedroom 2 | 4.2 x 4.6 m | 4 Pc Bath | Second |
| Bedroom 3 | 3.9 x 4.2 m | 4 Pc Bath | Second |
| Bedroom 4 | 3.9 x 4.2 m | N/A | Second |
About 189 Dadson Drive
This stunning 4-bedroom, 4-bathroom home is situated on a spacious corner lot in the desirable Bowmanville neighborhood of Clarington. Offering ample living space, modern finishes, and a fully fenced yard, its perfect for families. This Stunning property has undergone over $100k in Renovations, including luxurious heated floors throughout the main floor, providing ultimate comfort. The custom-built kitchen is a true highlight, featuring high-end finishes and modern appliance, perfect for both cooking and entertaining. Enjoy the convenience of being close to top-rated schools, shopping centers, and a variety of dining options. A fantastic location that combines comfort and accessibility!
Home Overview
Last updated
Apr 9
Virtual tour
None
Basement information
Unfinished
Building size
--
Status
In-Active
Property sub type
Detached
Maintenance fee
$N/A
Year built
--
Additional Details
MORTGAGE INFO
ESTIMATED PAYMENT
Location
Some information about this property - Dadson Drive

Book a Showing
Find your dream home ✨
I agree to receive marketing and customer service calls and text messages from homepapa. Consent is not a condition of purchase. Msg/data rates may apply. Msg frequency varies. Reply STOP to unsubscribe. Privacy Policy & Terms of Service.







