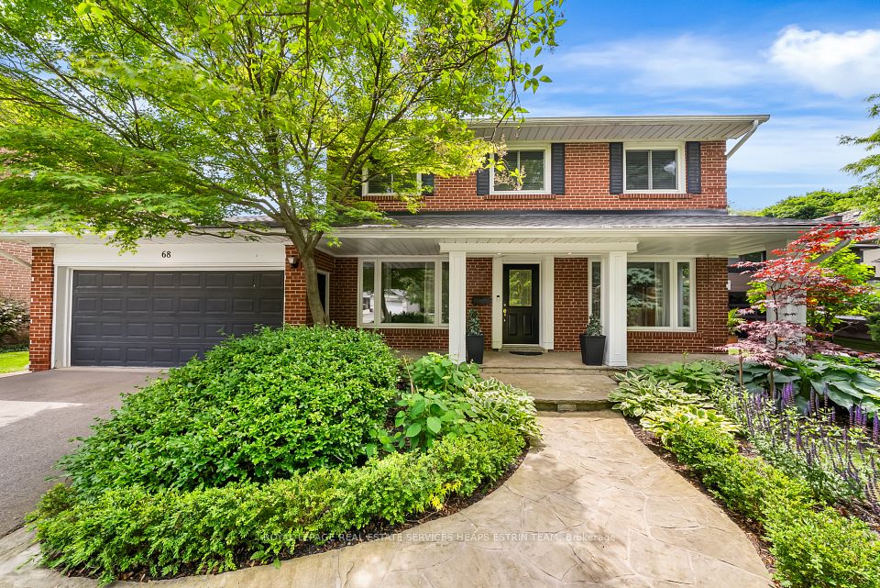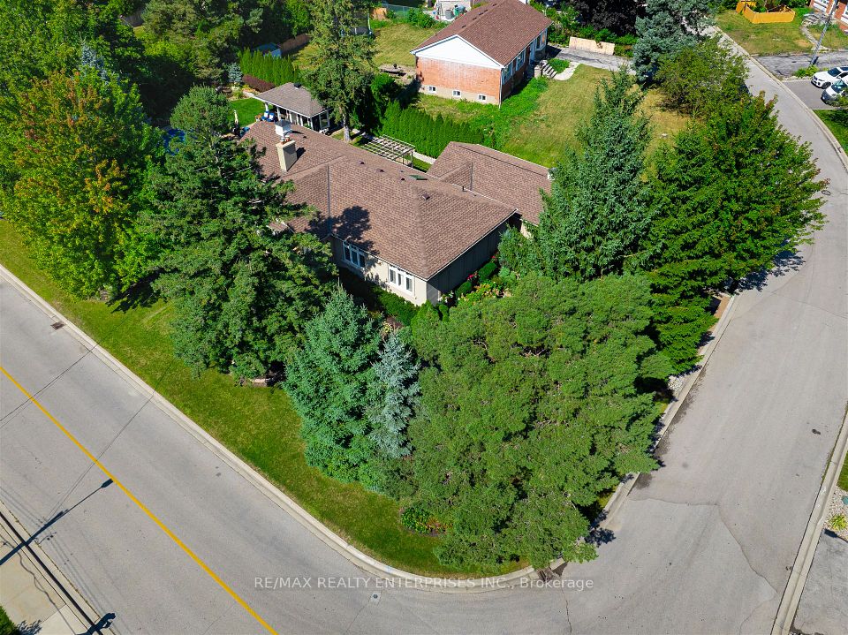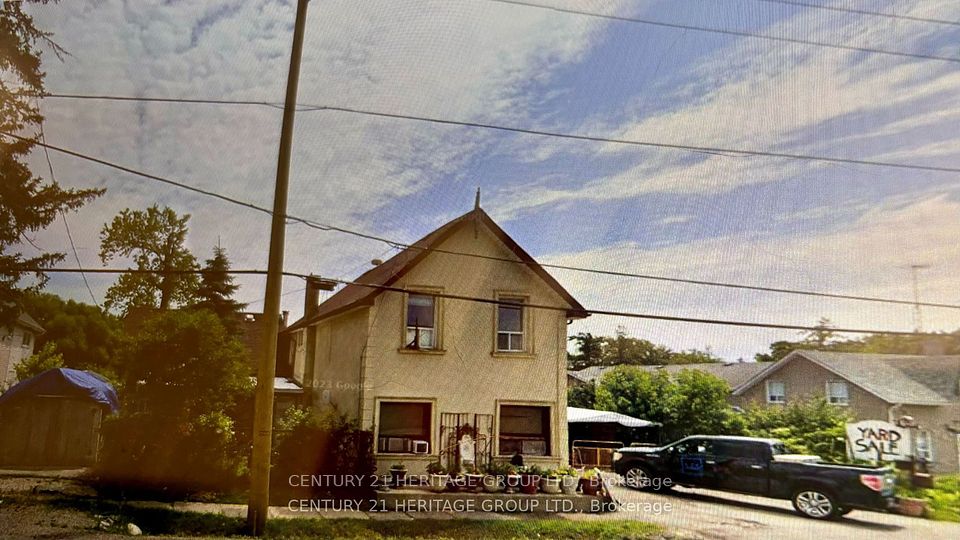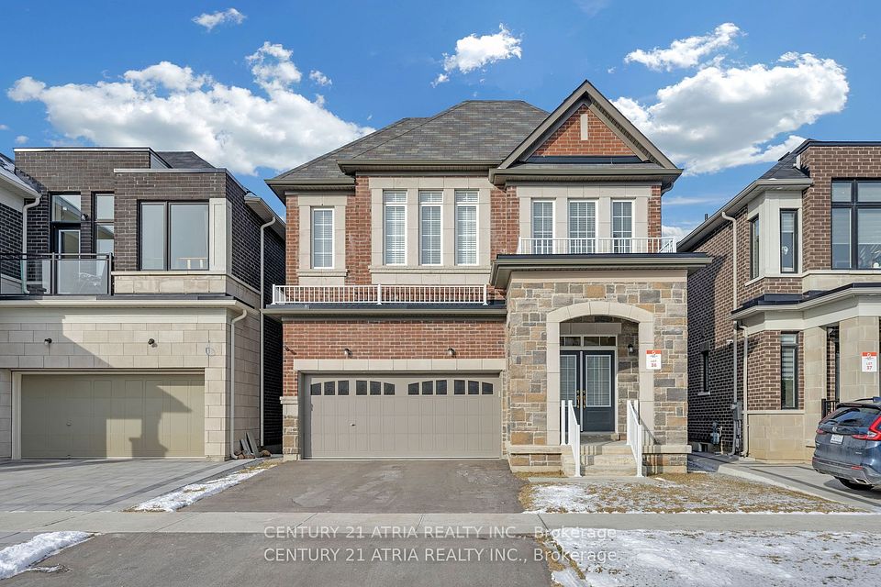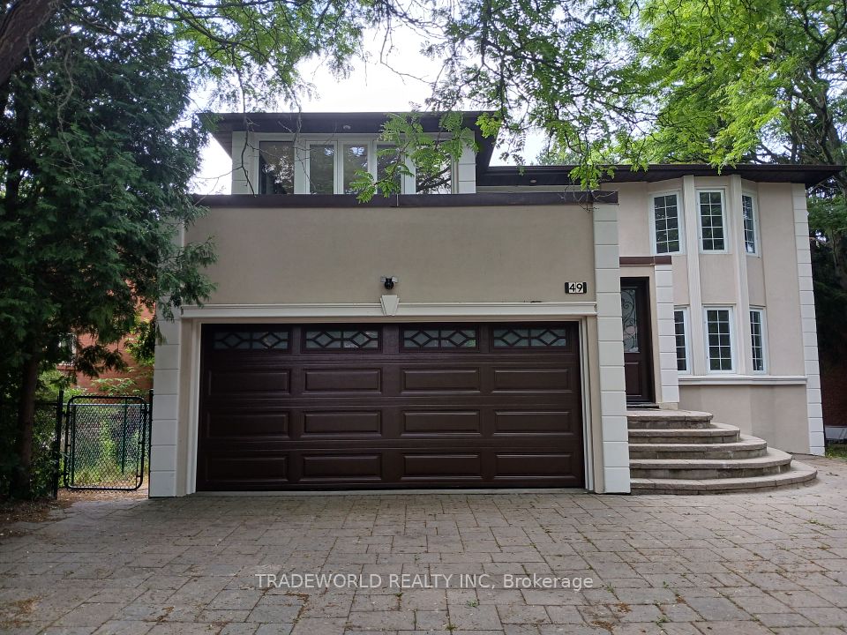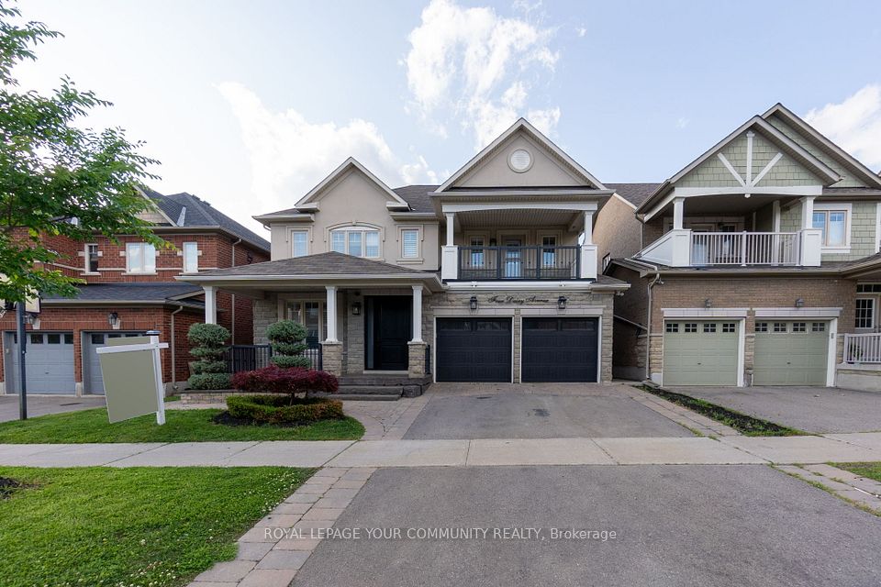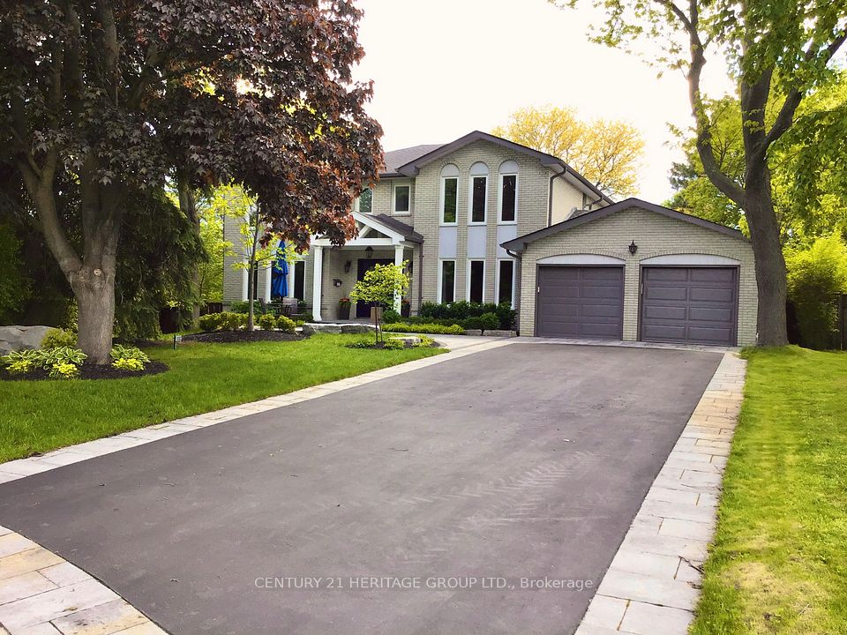
$2,649,000
189 Argyle Street, Toronto C01, ON M6J 1P5
Virtual Tours
Price Comparison
Property Description
Property type
Detached
Lot size
N/A
Style
3-Storey
Approx. Area
N/A
Room Information
| Room Type | Dimension (length x width) | Features | Level |
|---|---|---|---|
| Dining Room | 4.25 x 3.94 m | Hardwood Floor, Large Window, Open Concept | Main |
| Kitchen | 4.25 x 4.86 m | Hardwood Floor, Stainless Steel Appl, Centre Island | Main |
| Living Room | 3.43 x 4.81 m | Hardwood Floor, W/O To Yard, Open Concept | Main |
| Bedroom | 2.41 x 4.4 m | Hardwood Floor, Closet, 5 Pc Ensuite | Second |
About 189 Argyle Street
Step into contemporary luxury in this stunning detached home in the heart of Beaconsfield Village. Built in 2016, this architecturally striking 3-storey residence offers exceptional space, style, and functionality just steps to Queen West, Dundas Street, Ossington Strip, and Trinity Bellwoods Park.Bright and airy with 10-foot ceilings and floor-to-ceiling windows, the main floor features a dramatic open-concept living and dining area anchored by a chefs kitchen with a 14-ft quartz island, Wolf gas range, Sub-Zero fridge, and custom cabinetry. Elegant marble accents, sleek floating staircases with glass railings, and designer lighting add refined modern touches throughout.Upstairs, spacious bedrooms are highlighted by a full-floor primary suite on the third level. Enjoy a private retreat complete with a luxurious 4-piece ensuite, walk-in dressing room, and two serene terraces. Stylish washrooms feature spa-like showers and natural stone finishes.The finished lower level offers nearly 10-foot ceilings, a separate entrance, and rough-ins for a second kitchen, ideal as a home office, gym, guest suite, or in-law setup. Extensive built-ins provide incredible storage and versatility throughout the home.Rare for the area, this property includes a detached 2-car garage accessed from the laneway. A unique opportunity to live in one of Torontos most vibrant neighbourhoods, close to top restaurants, boutique shopping, and cultural landmarks like the Drake and Gladstone Hotels.
Home Overview
Last updated
5 hours ago
Virtual tour
None
Basement information
Finished with Walk-Out
Building size
--
Status
In-Active
Property sub type
Detached
Maintenance fee
$N/A
Year built
--
Additional Details
MORTGAGE INFO
ESTIMATED PAYMENT
Location
Some information about this property - Argyle Street

Book a Showing
Find your dream home ✨
I agree to receive marketing and customer service calls and text messages from homepapa. Consent is not a condition of purchase. Msg/data rates may apply. Msg frequency varies. Reply STOP to unsubscribe. Privacy Policy & Terms of Service.






