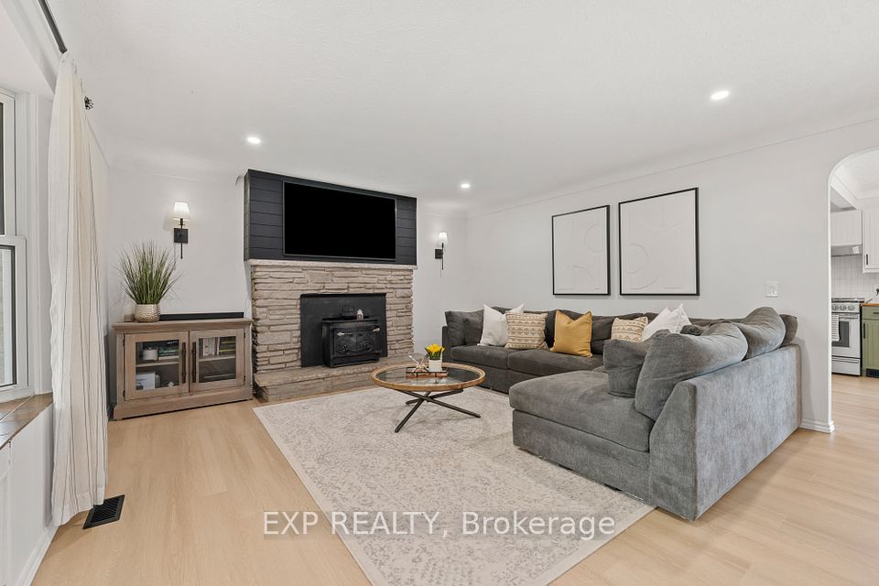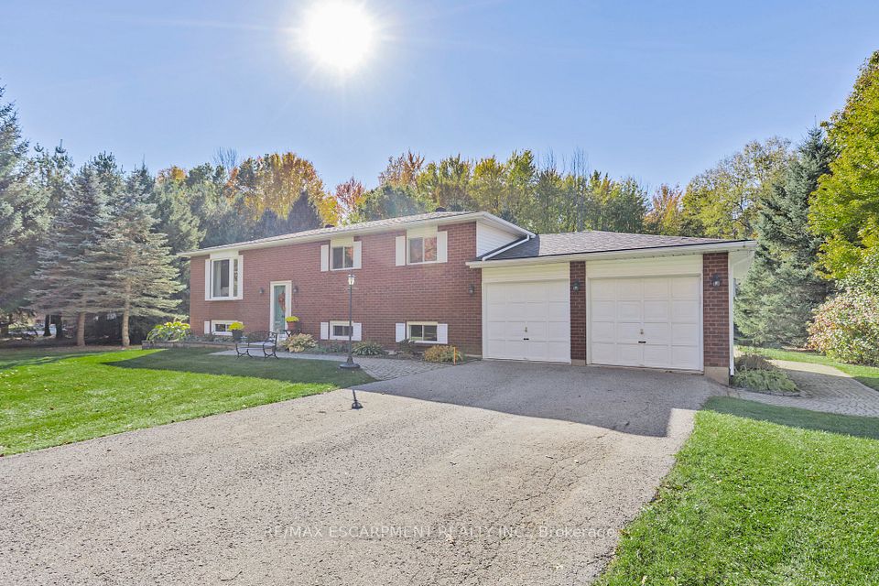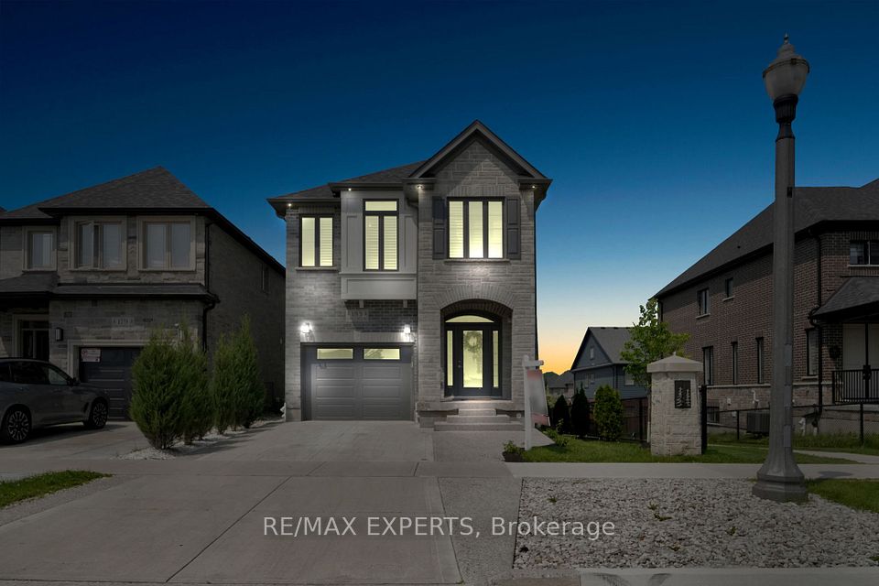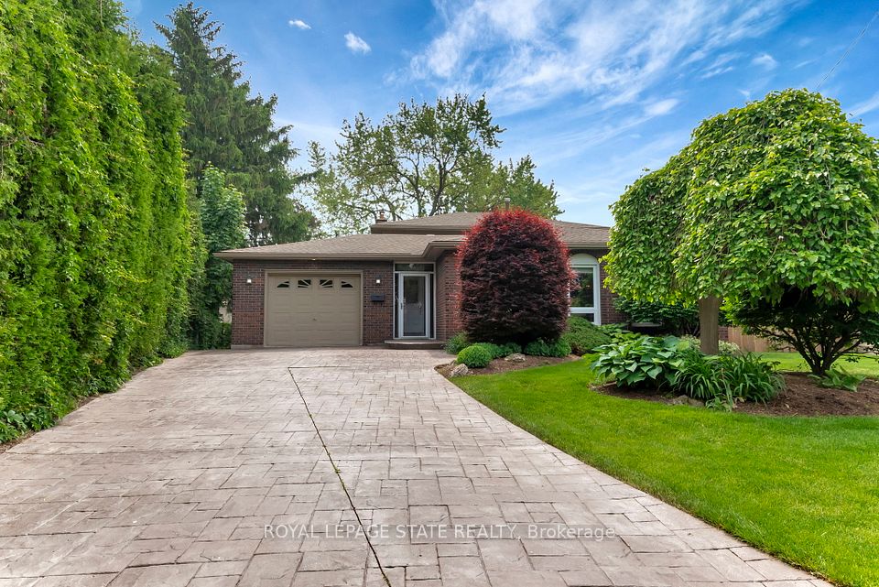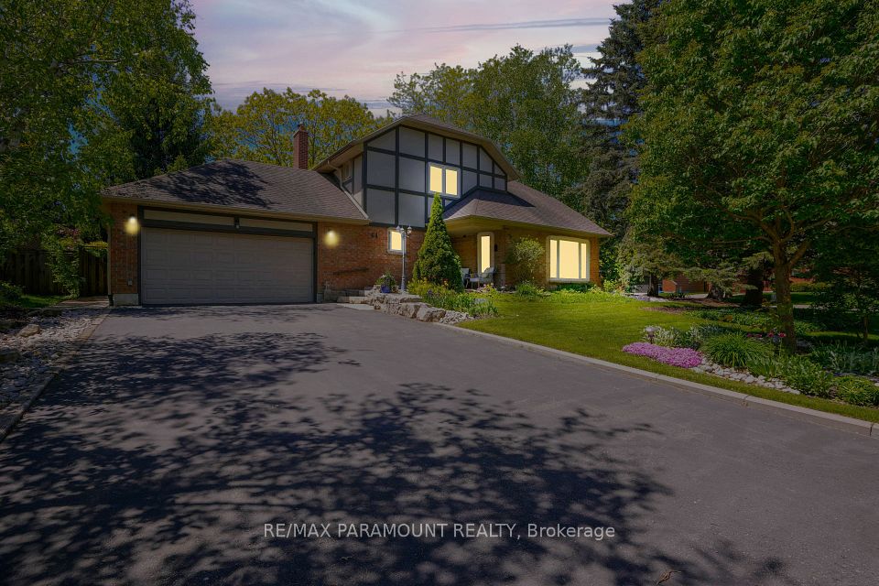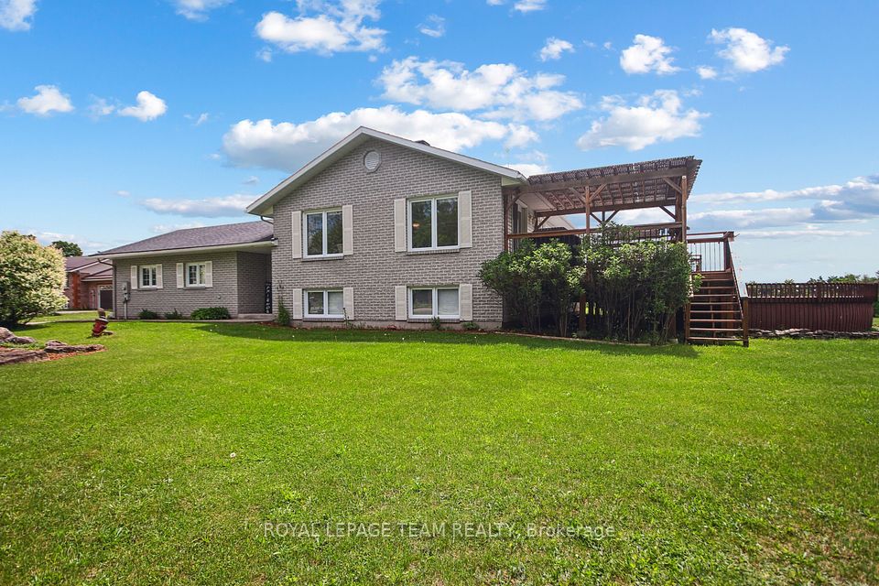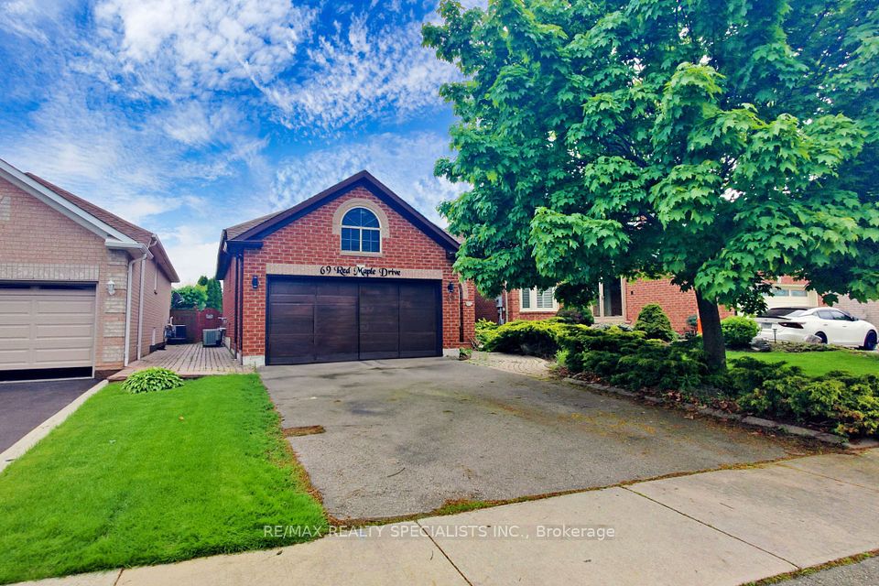
$999,000
189 Andona Crescent, Toronto E10, ON M1C 5J7
Price Comparison
Property Description
Property type
Detached
Lot size
N/A
Style
2-Storey
Approx. Area
N/A
Room Information
| Room Type | Dimension (length x width) | Features | Level |
|---|---|---|---|
| Dining Room | 3.15 x 3.17 m | Hardwood Floor, Open Concept, Pot Lights | Ground |
| Living Room | 4.05 x 3.29 m | Hardwood Floor, Open Concept, Pot Lights | Ground |
| Kitchen | 5.01 x 3.06 m | Ceramic Floor, Quartz Counter, Pot Lights | Ground |
| Breakfast | 5.01 x 3.06 m | Ceramic Floor, Open Concept, Combined w/Kitchen | Ground |
About 189 Andona Crescent
Welcome To 189 Andona Crescent ! This Stunning New Renovated( From Top To Bottom) Detached Home Shows Extremely Well ! Step Through The Foyer, An Open Concept Main Floor With Lots Of Pot Lights And Hard Wood Floor Throughout. White Kitchen Brand New Cabinets With Stainless Still Double Sink And Quarts Countertop With Tile Backsplash. 2nd Floor Offers 3 Good Sized Bedrooms With Hard Wood Floor Throughout. Including A Primary Bedroom Featuring A Walk-in Closet And 5-Piece Ensuite With Double Sink Vanity And Quarts Countertop. Professionally Finished Basement Offers A Fantastic Opportunity To Expand Living Space With An Exercise Room, A Guest Suite Or A Home Office . A Fully Fenced Backyard With A Deck Offers A Perfect Space For Outdoor Relaxation. Nestled In The Rouge Valley Area In Prime Centennial Location Backing Onto Green Space. Close To High Way 401, Ttc/Rouge Hill Go Station And Lake/Beach. Minutes To Shops, Schools , Adams Park And Other Amenity. Your Home Search Ends Here! Just Move In And Enjoy!
Home Overview
Last updated
17 hours ago
Virtual tour
None
Basement information
Finished
Building size
--
Status
In-Active
Property sub type
Detached
Maintenance fee
$N/A
Year built
--
Additional Details
MORTGAGE INFO
ESTIMATED PAYMENT
Location
Some information about this property - Andona Crescent

Book a Showing
Find your dream home ✨
I agree to receive marketing and customer service calls and text messages from homepapa. Consent is not a condition of purchase. Msg/data rates may apply. Msg frequency varies. Reply STOP to unsubscribe. Privacy Policy & Terms of Service.






