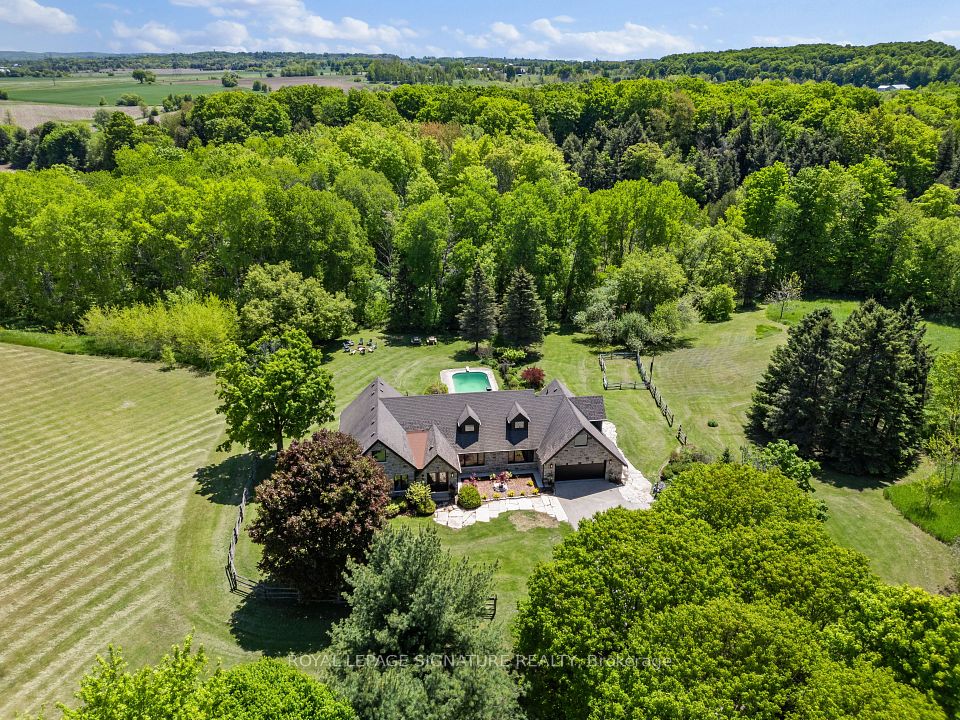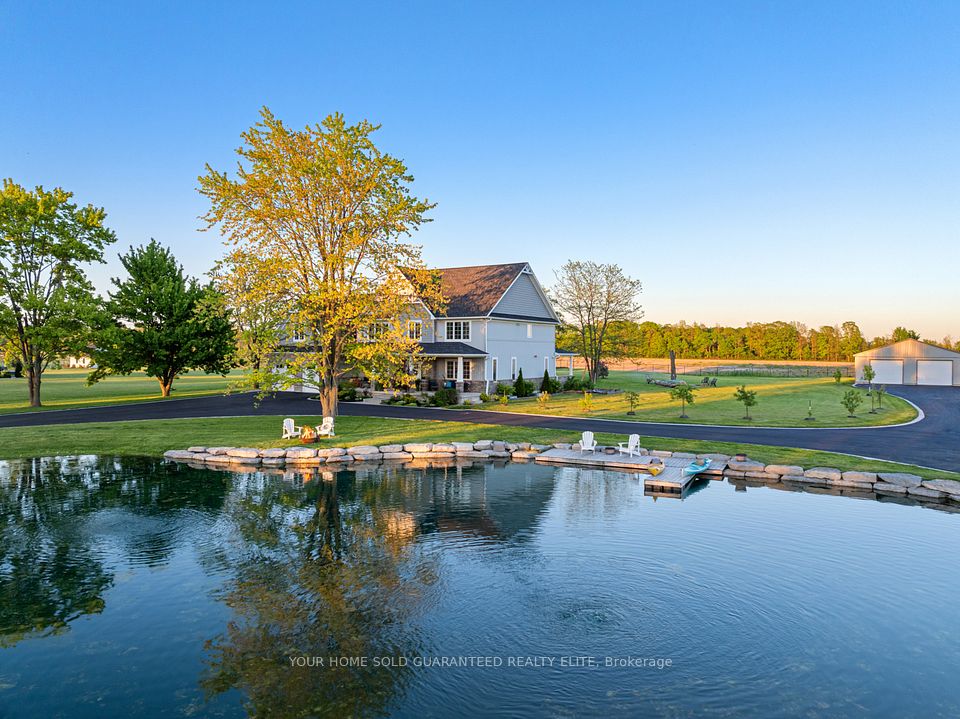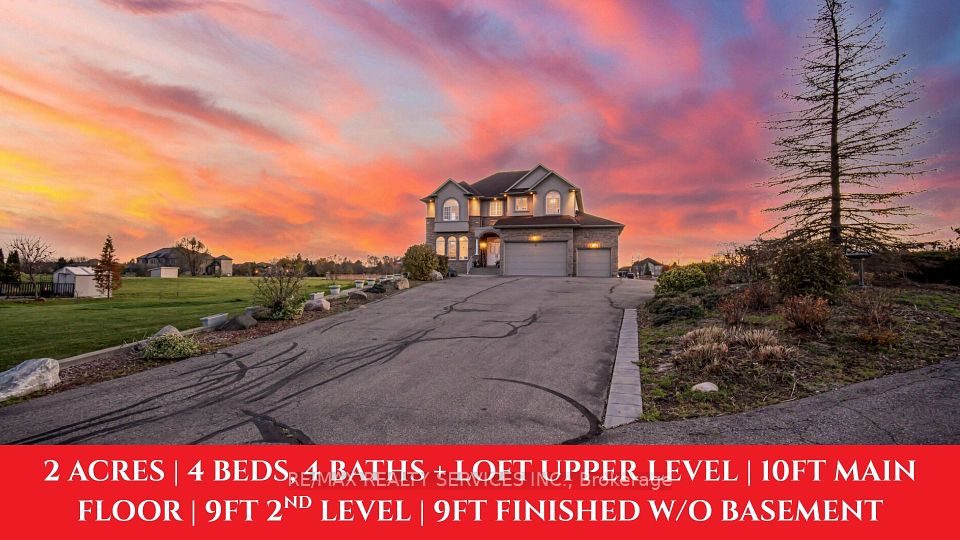
$3,248,000
Last price change 9 hours ago
188 Strathearn Avenue, Richmond Hill, ON L4B 2S6
Virtual Tours
Price Comparison
Property Description
Property type
Detached
Lot size
N/A
Style
2-Storey
Approx. Area
N/A
Room Information
| Room Type | Dimension (length x width) | Features | Level |
|---|---|---|---|
| Living Room | 5.23 x 3.53 m | Hardwood Floor, French Doors, Combined w/Dining | Ground |
| Dining Room | 4.81 x 3.83 m | Hardwood Floor, French Doors, Combined w/Living | Ground |
| Kitchen | 3.93 x 3.8 m | Limestone Flooring, Granite Counters, Centre Island | Ground |
| Breakfast | 4.56 x 4.34 m | Limestone Flooring, W/O To Patio, Overlooks Family | Ground |
About 188 Strathearn Avenue
4+3+1 Bedroom House On 13576 SF Of Land, With 3 Kitchens And 2 Self Contained Units In The Basement With A Separate Entrance. One Of A Kind Premium Extra Deep Lot Backed Onto A Ravine/Forest And Adjacent To A Park. Foyer With 17-High Ceiling, Limestone Flooring And Solid Oak Scarlet O'Hara Staircase. Hardwood Flooring Throughout The Main And 2nd Floor But The Kitchen & Baths. Combined Living Room And Dining Room With Direct Entrance To The Open Concept Kitchen With Center Island, Granite Counter Top, Nice Kitchen Cabinets, Ceramic Backsplash And A Very Nice Breakfast Area Facing The Beautiful Backyard With Inground Pool And Serene Oasis-Like Setting. Sun Filled Family Room With Wood-Burning Fireplace And A Bar Overlooking The Beautiful Backyard With An Inground Pool With A Waterfall. Oversized Prime Bedroom With His And Hers Walk-In Closets, A Sun-Filled 5-Piece Ensuite Bathroom With His And Hers Vanity Sinks, Stand-Up Shower And A Soaking Tub That Overlooks The Beautiful Serene Backyard. A Basement With 2 Self-Contained Units; A Very Large Bachelor Suite With A Kitchenet And A 3-Piece Ensuite Bathroom; And A 3Bedrooms Suite With A Kitchen, A Dry Sauna And A 3-Piece Bathroom. Both Of These Units Are Accessed Via A Separate Side-Entrance. This Beautiful Home Is Sitting On A Premium Extra Deep Lot With A Resort-Like Fully Landscaped Backyard With An Inground Pool With A Water Fall, A Built-In Wood Burning Fire Place, A Large Natural Stone Patio With A Gorgeous Gazebo Equipped With A Wet-Bar, A Built-In Stainless Steel Gas Stove And A Built-In Stainless Steel BBQ. At TheRear Of The Backyard, We Have Another Gazebo In The Middle Of The Greens And The Serenity Of The Forest.
Home Overview
Last updated
9 hours ago
Virtual tour
None
Basement information
Apartment, Separate Entrance
Building size
--
Status
In-Active
Property sub type
Detached
Maintenance fee
$N/A
Year built
--
Additional Details
MORTGAGE INFO
ESTIMATED PAYMENT
Location
Some information about this property - Strathearn Avenue

Book a Showing
Find your dream home ✨
I agree to receive marketing and customer service calls and text messages from homepapa. Consent is not a condition of purchase. Msg/data rates may apply. Msg frequency varies. Reply STOP to unsubscribe. Privacy Policy & Terms of Service.






