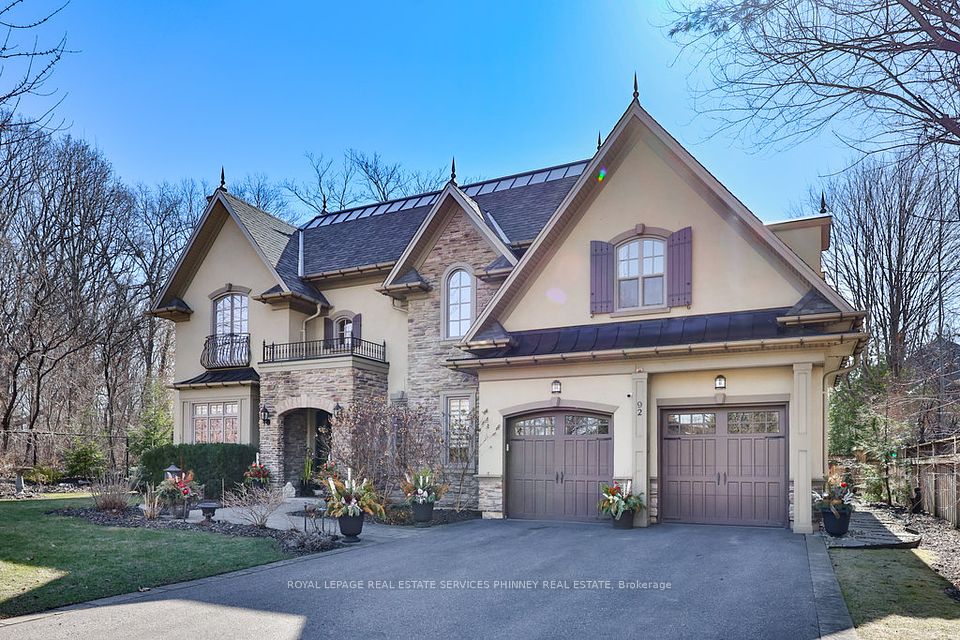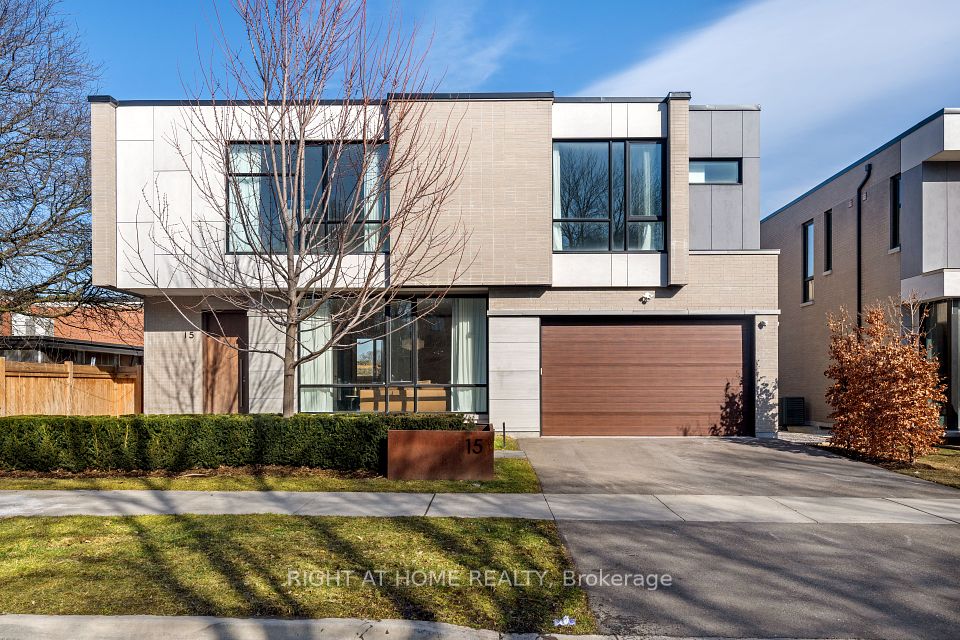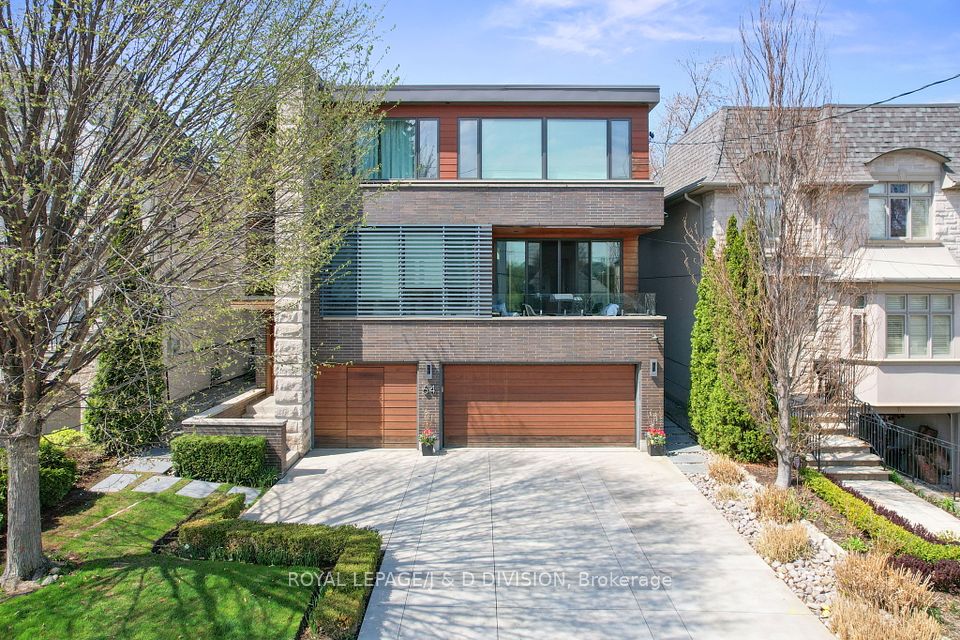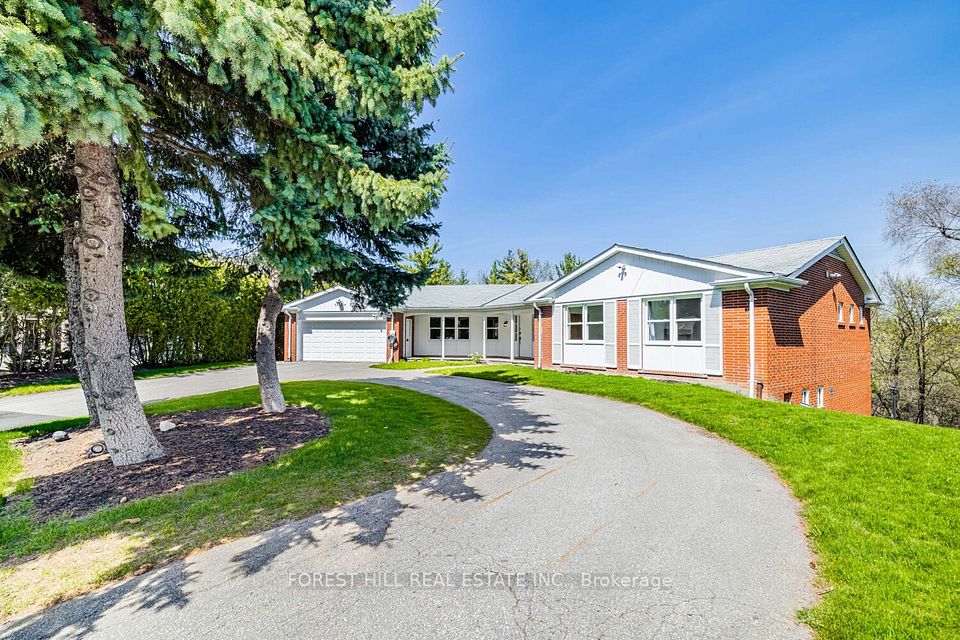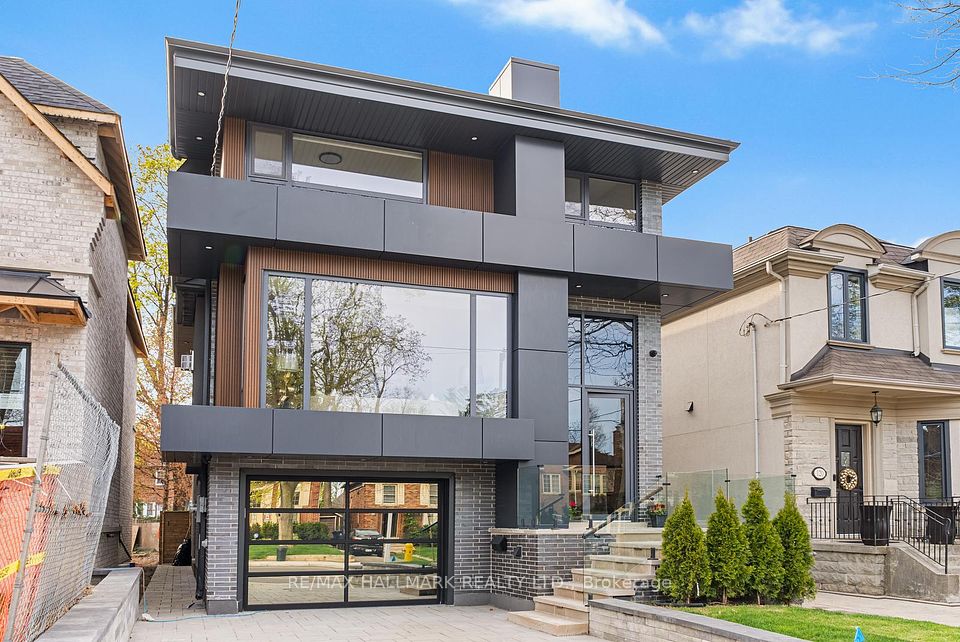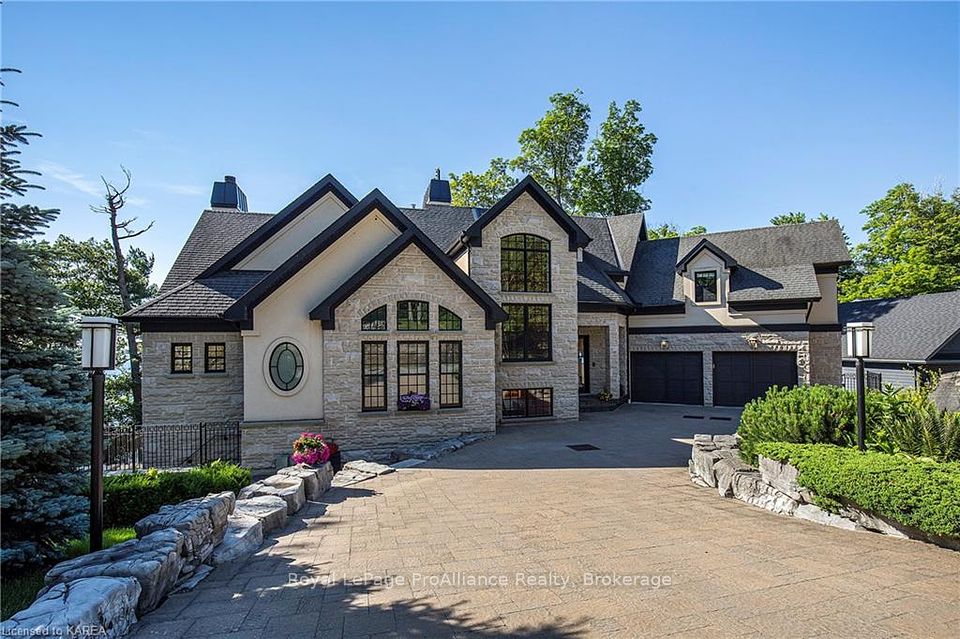$4,488,000
188 King High Drive, Vaughan, ON L4J 3N5
Price Comparison
Property Description
Property type
Detached
Lot size
N/A
Style
2-Storey
Approx. Area
N/A
Room Information
| Room Type | Dimension (length x width) | Features | Level |
|---|---|---|---|
| Office | 4.27 x 3.66 m | Coffered Ceiling(s), Large Window, Hardwood Floor | Ground |
| Dining Room | 4.94 x 4.3 m | Large Window, Pot Lights, Hardwood Floor | Ground |
| Living Room | 4.88 x 3.39 m | Large Window, Pot Lights, Hardwood Floor | Ground |
| Kitchen | 7.1 x 6.4 m | W/O To Patio, Centre Island, Pantry | Ground |
About 188 King High Drive
Welcome Home! This unique custom-built luxury home in sought after Beverley Glen boasts 5000 sf of meticulously finished spaces on the main and a newly constructed basement that is nothing short of a work of art! Luxurious touches abound with wainscoting, intricate millwork, skylights, coffered & vaulted ceilings, pot lights & built-ins throughout. The bright eat-in chef's kitchen features top-of-the-line B/I appliances, oversized center island, W/O to covered patio that leads to a tree-lined backyard oasis w/salt water pool. Spacious family room w/gas fireplace, coffered ceilings & built-in cabinetry. Main floor office w/cherry wood lined walls & ceiling adds sophistication. Primary bdrm boasts vaulted ceilings, W/O to patio, extra large W/I closet and 7-pc ensuite w/heated floors & steam shower! All bedrooms feature ensuites & large W/I closets!
Home Overview
Last updated
Apr 1
Virtual tour
None
Basement information
Finished, Walk-Up
Building size
--
Status
In-Active
Property sub type
Detached
Maintenance fee
$N/A
Year built
--
Additional Details
MORTGAGE INFO
ESTIMATED PAYMENT
Location
Some information about this property - King High Drive

Book a Showing
Find your dream home ✨
I agree to receive marketing and customer service calls and text messages from homepapa. Consent is not a condition of purchase. Msg/data rates may apply. Msg frequency varies. Reply STOP to unsubscribe. Privacy Policy & Terms of Service.








