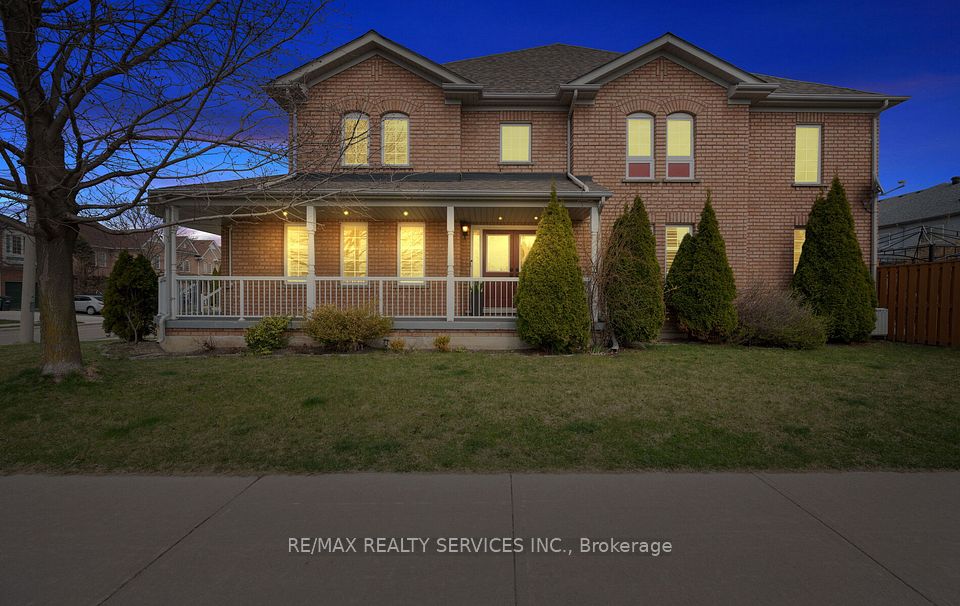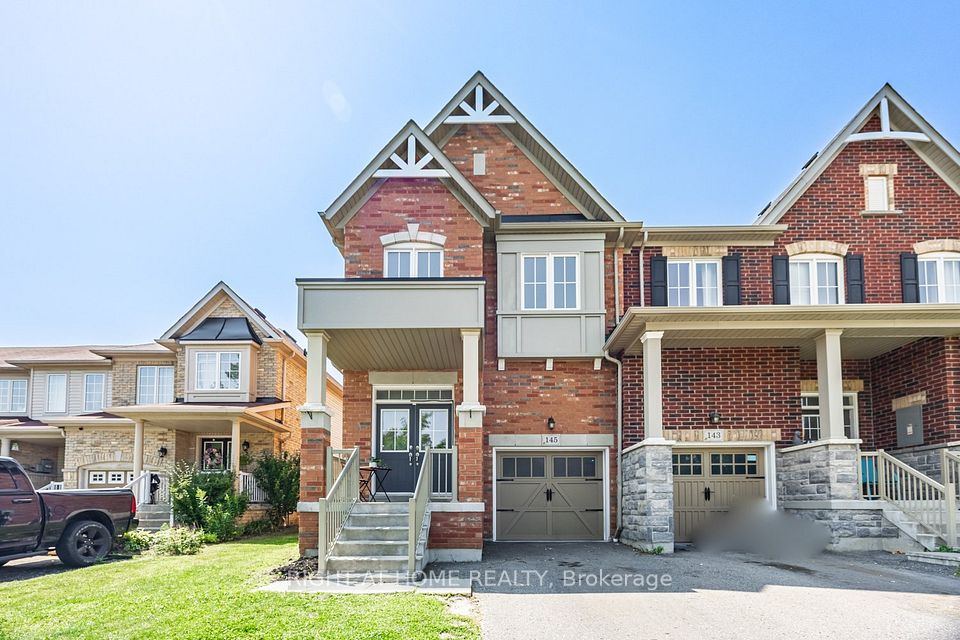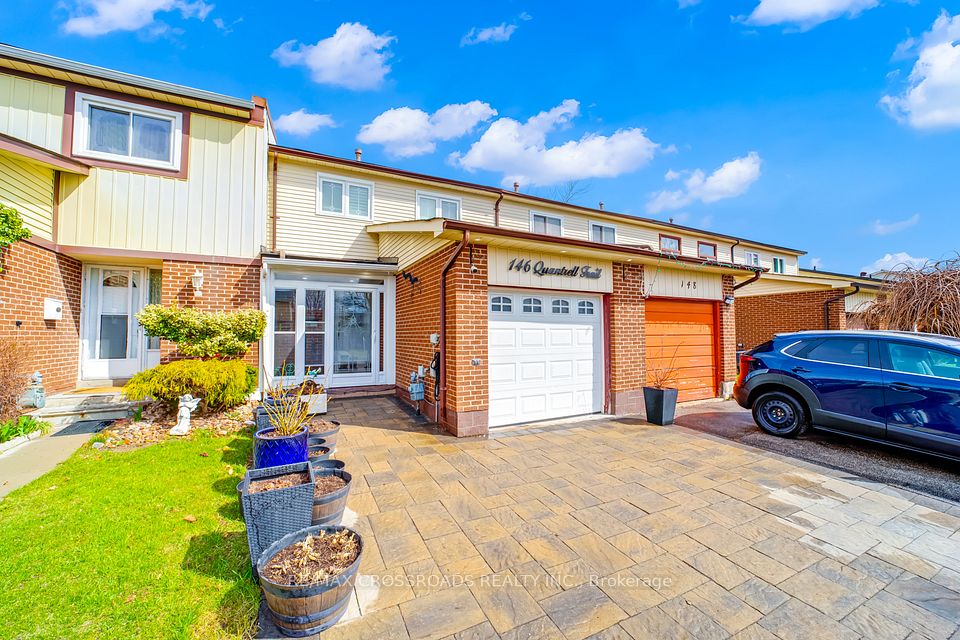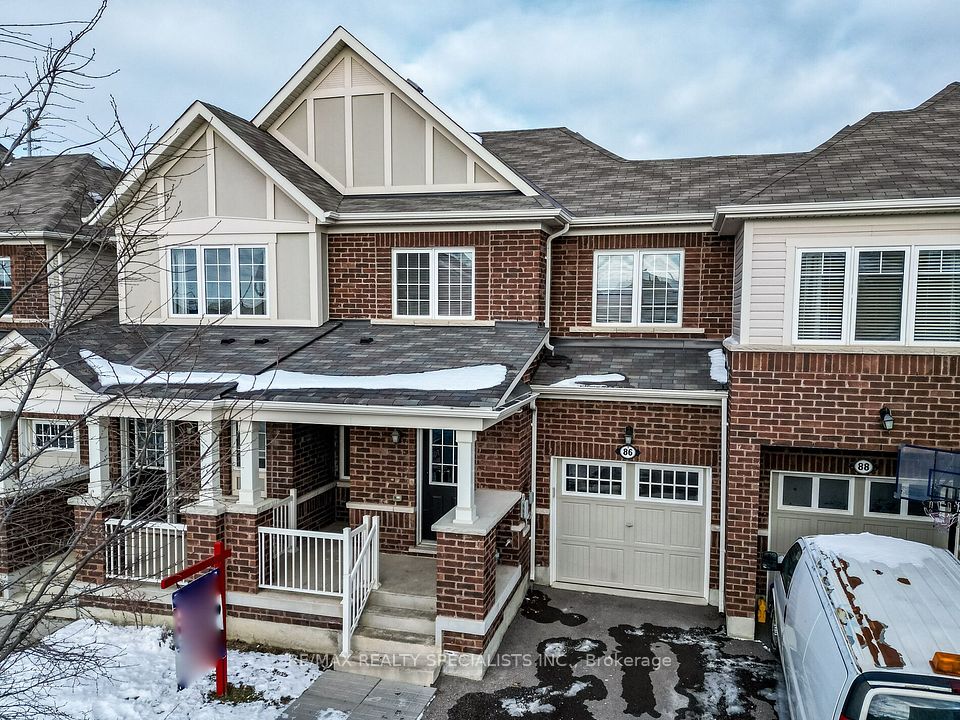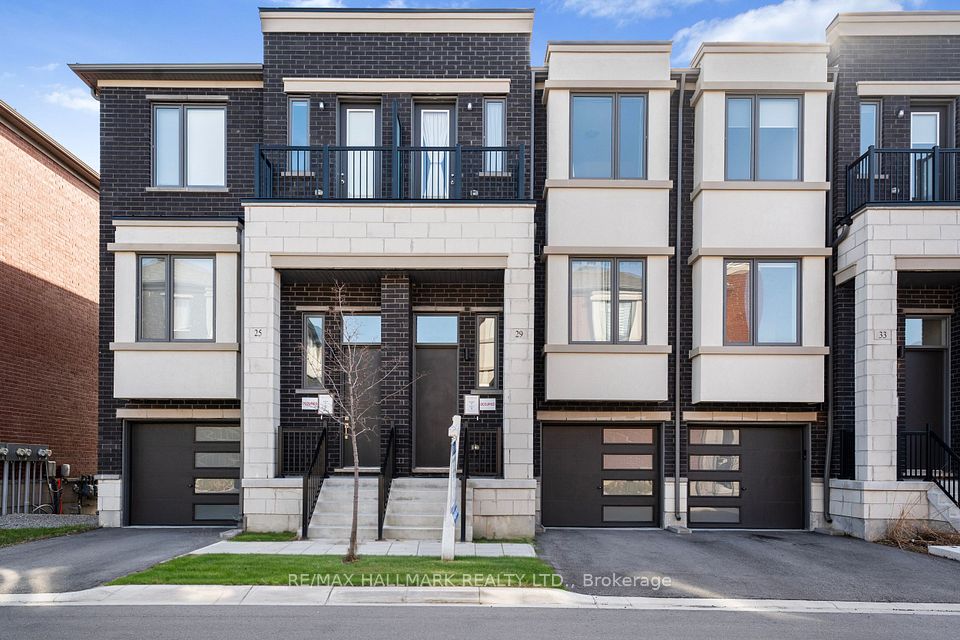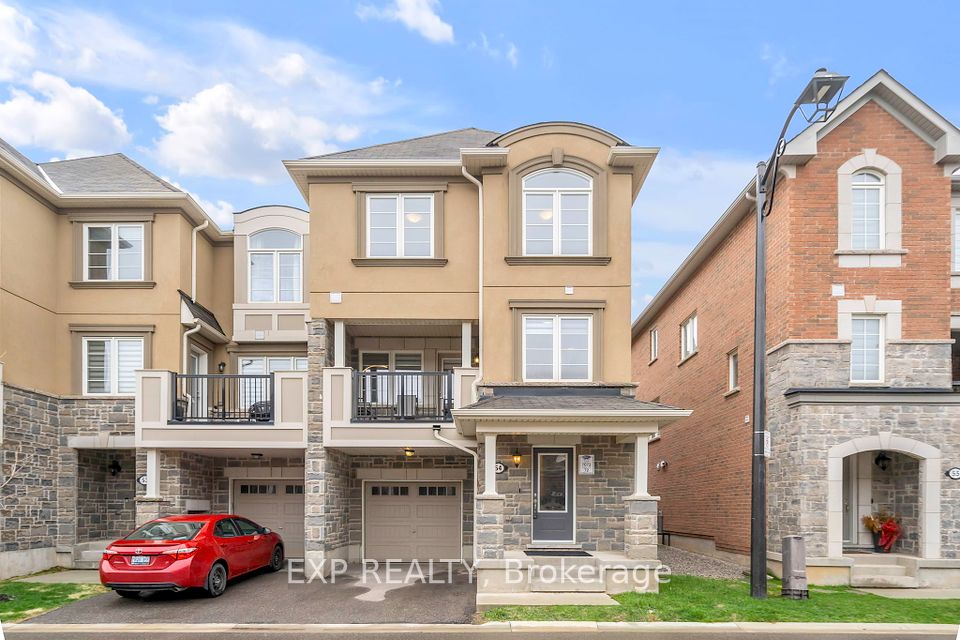$749,999
188 Fruitvale Circle, Brampton, ON L7A 5C4
Virtual Tours
Price Comparison
Property Description
Property type
Att/Row/Townhouse
Lot size
N/A
Style
3-Storey
Approx. Area
N/A
Room Information
| Room Type | Dimension (length x width) | Features | Level |
|---|---|---|---|
| Den | 5.85 x 2.76 m | Window, Closet | Main |
| Kitchen | 5.78 x 10.82 m | Centre Island, Stainless Steel Appl, Combined w/Dining | Second |
| Dining Room | 4.22 x 2.13 m | Combined w/Kitchen, W/O To Balcony, Window | Second |
| Living Room | 5.78 x 4 m | Combined w/Kitchen, Window | Second |
About 188 Fruitvale Circle
Welcome to this beautifully designed freehold townhouse nestled in the vibrant & family-friendly community of Northwest Brampton. Offering 1944 sq ft. of well-planned living space, this home combines modern comfort W/practical functionality. The main floor boasts an open-concept layout W/soaring 9-foot ceilings & a 9-foot island W/a seamless flow between the kitchen, dining & living areas perfectly suited for both entertaining & the ease of everyday living. The kitchen is thoughtfully designed W/contemporary finishes, generous counter space & ample cabinetry, making it the true heart of the home. 3 spacious bedrooms + a versatile den-ideal for a home office, nursery or additional living space. The upper-level laundry adds convenience. Located in a thriving community close to parks, schools, shopping & transit, this home offers both privacy and accessibility. A rare opportunity to own a stylish and spacious townhouse in one of Brampton's most desirable neighborhoods.
Home Overview
Last updated
5 days ago
Virtual tour
None
Basement information
Unfinished
Building size
--
Status
In-Active
Property sub type
Att/Row/Townhouse
Maintenance fee
$N/A
Year built
--
Additional Details
MORTGAGE INFO
ESTIMATED PAYMENT
Location
Some information about this property - Fruitvale Circle

Book a Showing
Find your dream home ✨
I agree to receive marketing and customer service calls and text messages from homepapa. Consent is not a condition of purchase. Msg/data rates may apply. Msg frequency varies. Reply STOP to unsubscribe. Privacy Policy & Terms of Service.







