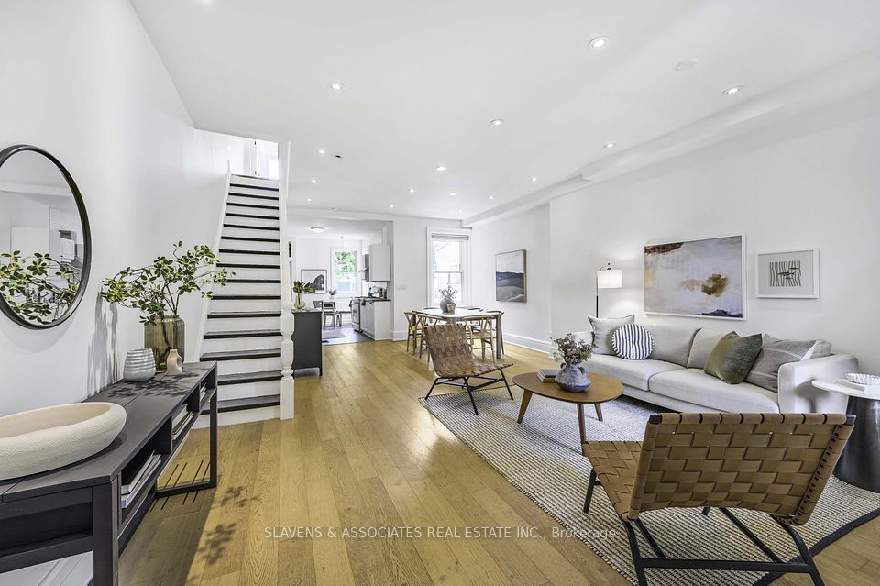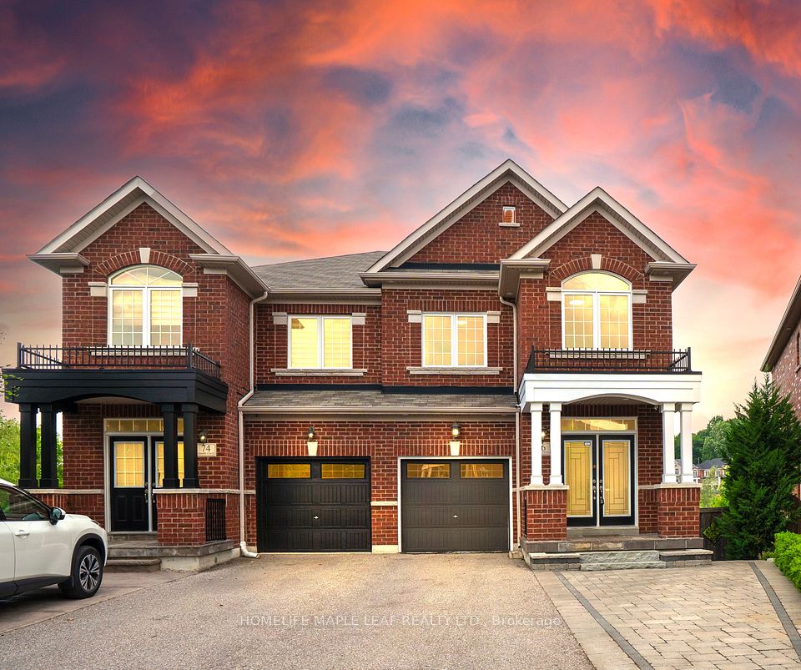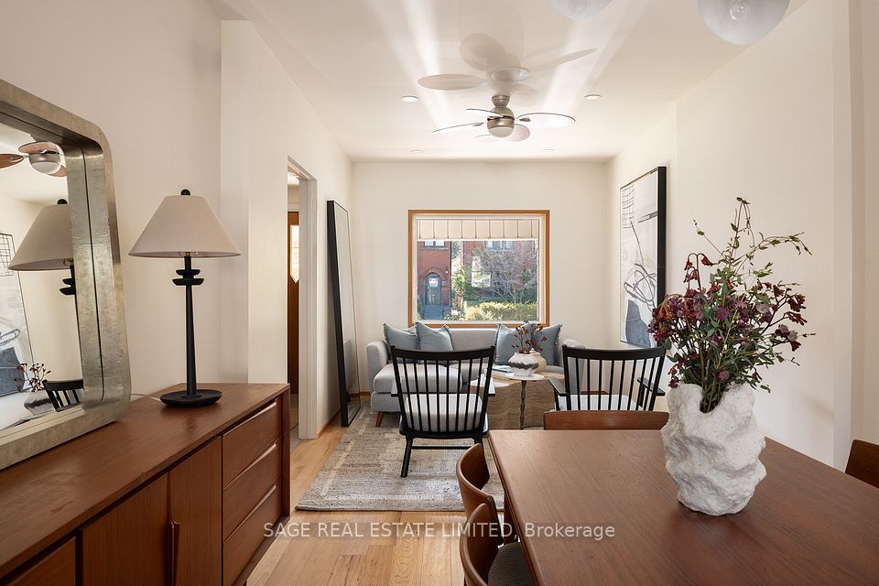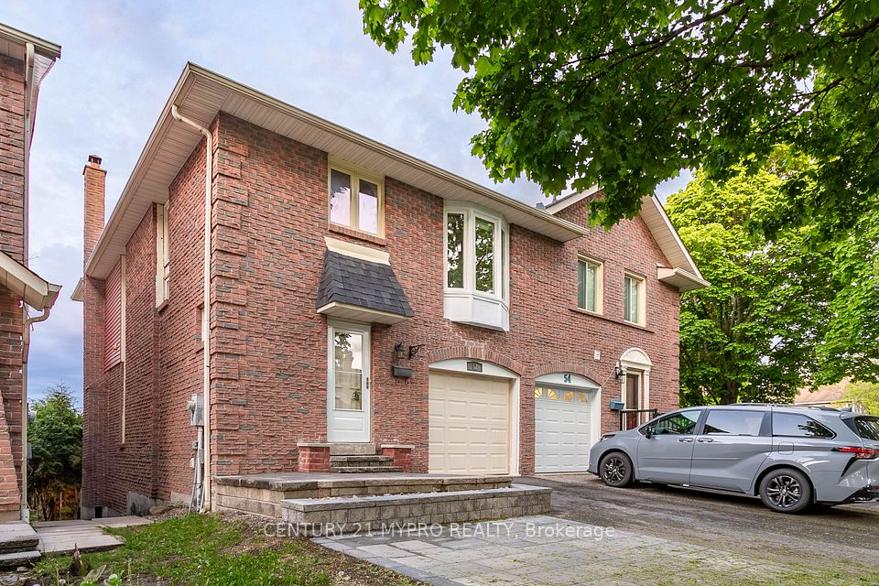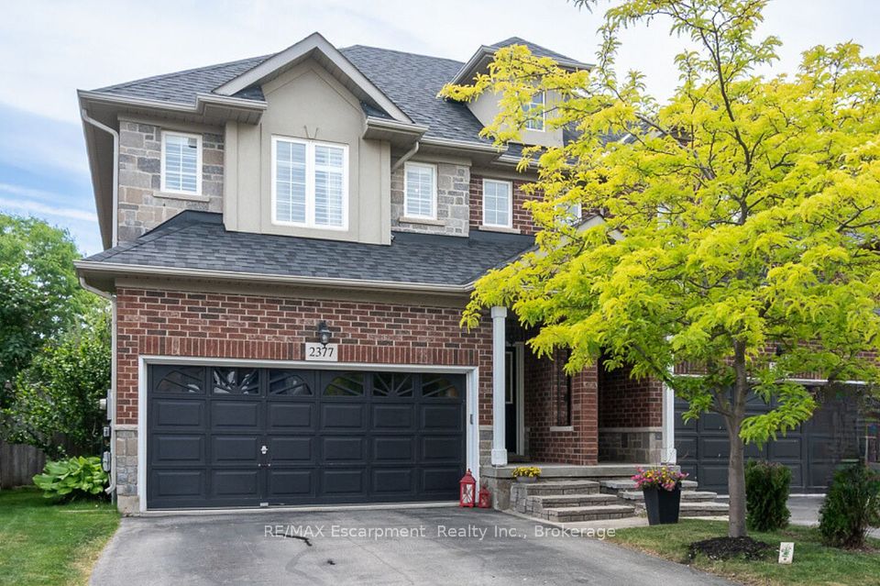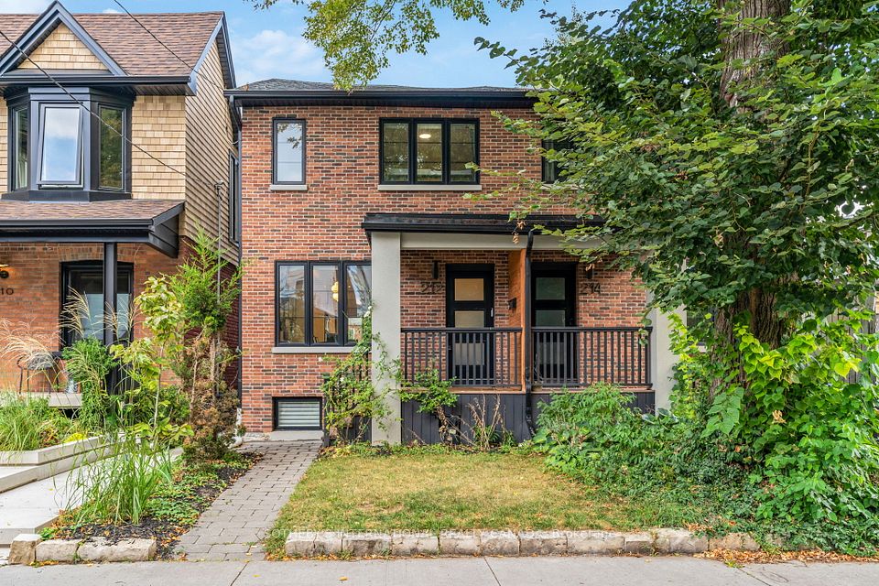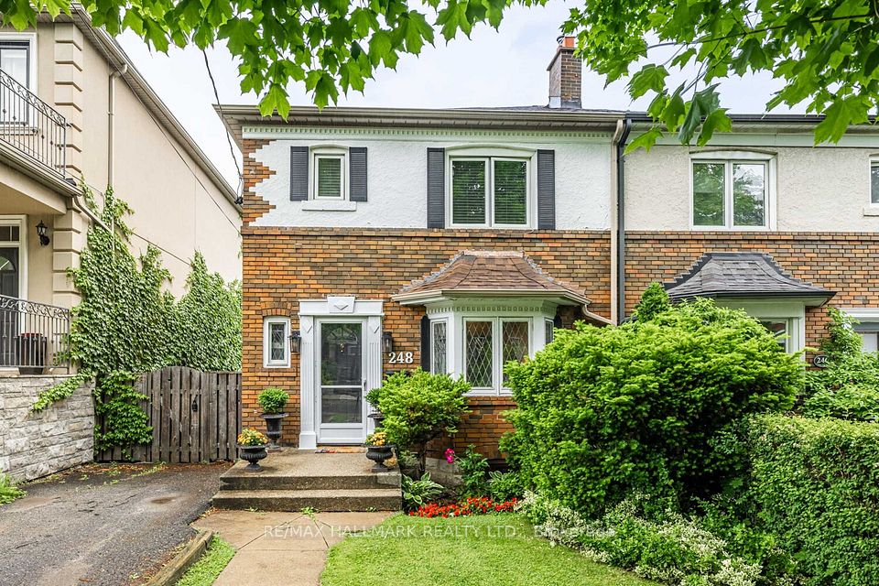
$1,795,000
188 Fairlawn Avenue, Toronto C04, ON M5M 1S8
Virtual Tours
Price Comparison
Property Description
Property type
Semi-Detached
Lot size
N/A
Style
2-Storey
Approx. Area
N/A
Room Information
| Room Type | Dimension (length x width) | Features | Level |
|---|---|---|---|
| Foyer | 2.03 x 1.07 m | Tile Floor, Stained Glass | Main |
| Living Room | 3.51 x 2.82 m | Hardwood Floor, B/I Shelves, Pot Lights | Main |
| Dining Room | 3.51 x 3.18 m | Hardwood Floor, Combined w/Living, Crown Moulding | Main |
| Kitchen | 4.27 x 3.12 m | Stone Counters, Hardwood Floor, Stainless Steel Appl | Main |
About 188 Fairlawn Avenue
Beautifully Renovated Family Home in Highly coveted Bedford Park! Remodelled with high-end upgrades, this sun-drenched, move-in-ready home offers the perfect blend of luxury, function, and location. The open-concept living/dining area features wide-plank hardwood floors and a renovated powder room. A sleek, modern kitchen with quartz counters and stainless steel appliances flows seamlessly into the family room, featuring skylights and a walkout to the glass sunroom complete with dual heaters. The sunroom features sliding glass panels, a fan and serene views of the deep, landscaped backyard - an entertainers dream - regraded with new turf, composite TREX decking, upgraded 200- amp service extending to the large shed, plus a natural gas line for your BBQ/firepit. The lower level boasts an underpinned home gym, upgraded rec/playroom, refinished utilities room, and new sump pump (2024). New roof in 2021. Situated on one of Fairlawns best blocks, just steps to John Wanless Jr. PS, TTC, Yonge St., shops/restaurants & minutes to Hwy 401. A rare find in one of Toronto's premier neighbourhoods.
Home Overview
Last updated
5 hours ago
Virtual tour
None
Basement information
Finished
Building size
--
Status
In-Active
Property sub type
Semi-Detached
Maintenance fee
$N/A
Year built
--
Additional Details
MORTGAGE INFO
ESTIMATED PAYMENT
Location
Some information about this property - Fairlawn Avenue

Book a Showing
Find your dream home ✨
I agree to receive marketing and customer service calls and text messages from homepapa. Consent is not a condition of purchase. Msg/data rates may apply. Msg frequency varies. Reply STOP to unsubscribe. Privacy Policy & Terms of Service.






