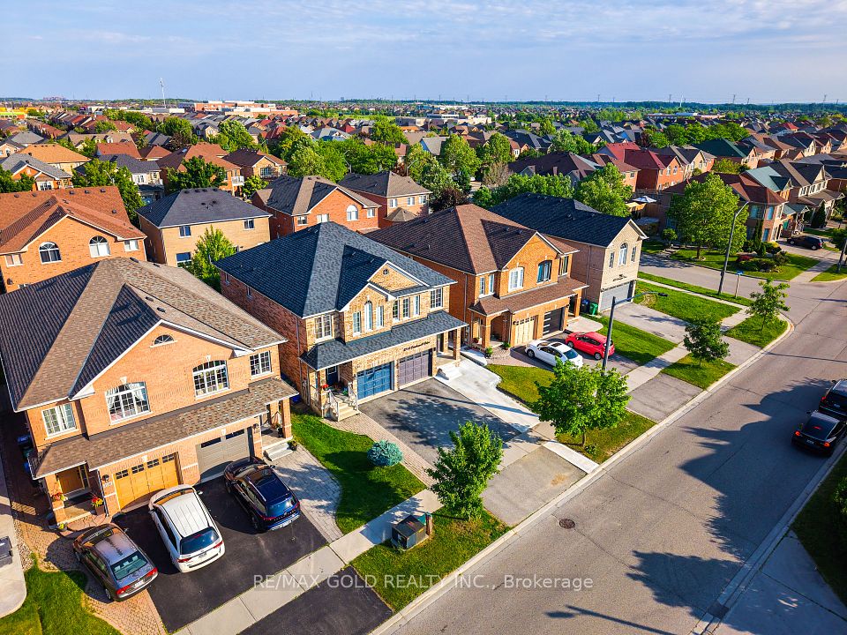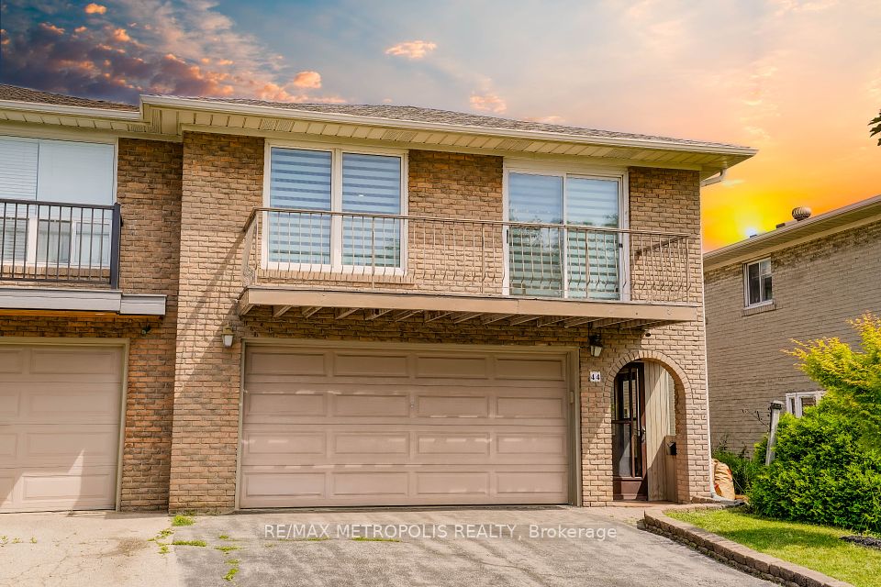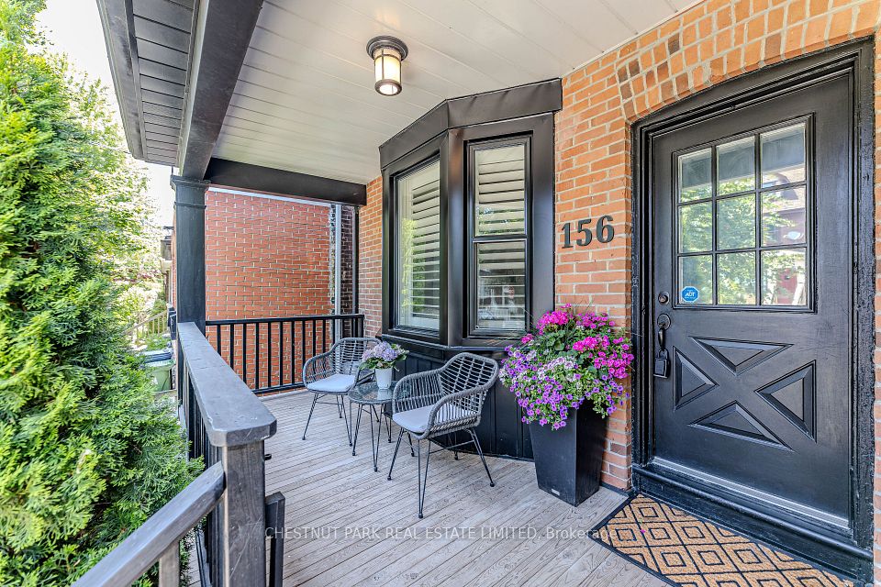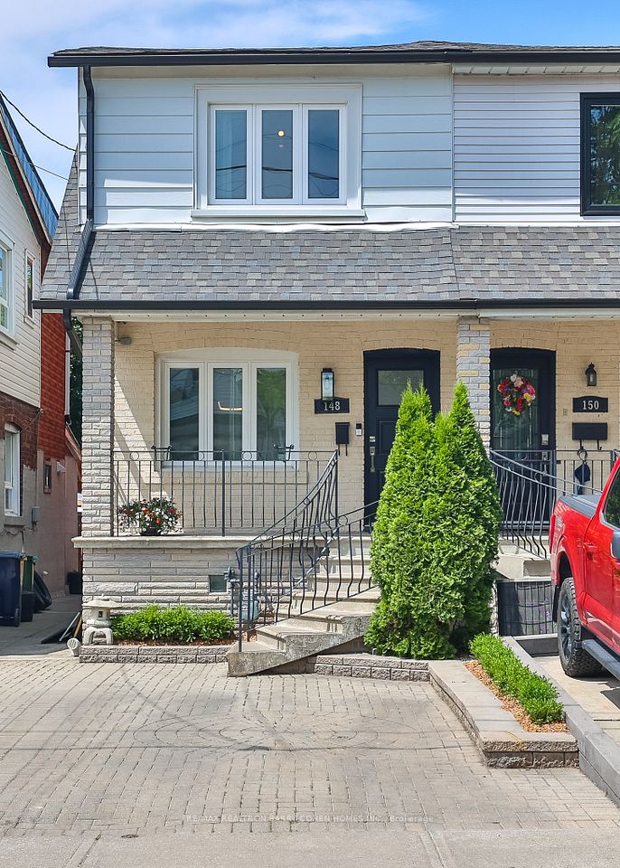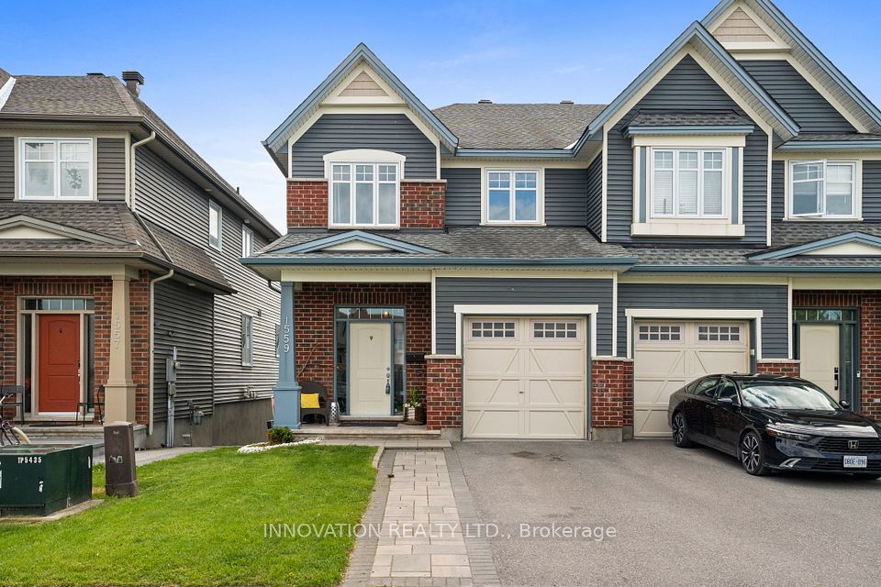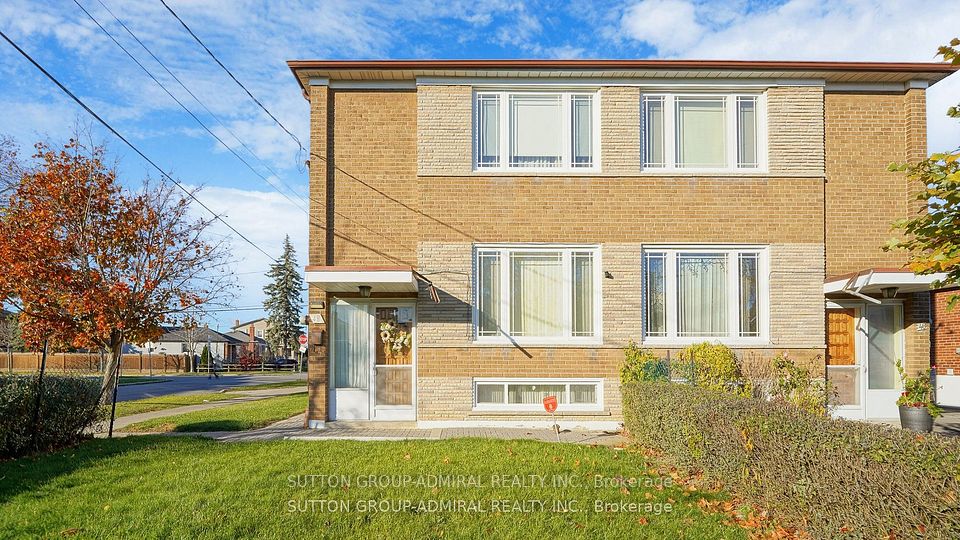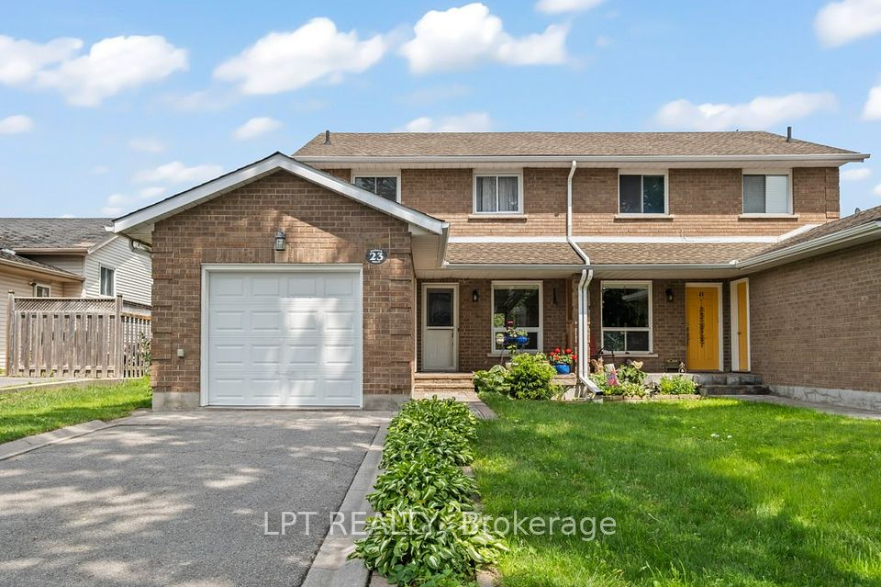
$965,000
1876 Stevington Crescent, Mississauga, ON L5N 7S5
Virtual Tours
Price Comparison
Property Description
Property type
Semi-Detached
Lot size
N/A
Style
2-Storey
Approx. Area
N/A
Room Information
| Room Type | Dimension (length x width) | Features | Level |
|---|---|---|---|
| Living Room | 7.7 x 3.3 m | Combined w/Dining, Pot Lights, Hardwood Floor | Main |
| Dining Room | 7.7 x 3.3 m | Combined w/Living, Pot Lights, Hardwood Floor | Main |
| Kitchen | 3.54 x 2.96 m | Hardwood Floor, Pot Lights | Main |
| Breakfast | 2.96 x 2.19 m | Hardwood Floor, Walk-Out, Pot Lights | Main |
About 1876 Stevington Crescent
Welcome to this beautifully maintained 3-bedroom, 4-bath semi-detached home with a rare double garage, tucked away in the sought-after community of Meadowvale Village. Just steps from top-rated schools, scenic parks, and nature trails and offering quick access to major highways, this home delivers the perfect balance of style, comfort, and convenience. A stylish stone patio entry sets the tone as you step into a bright, open-concept main floor featuring 9-foot ceilings, elegant crown moulding, pot lights, and warm hardwood flooring throughout the living and dining areas. The modern kitchen is sure to impress, with quartz countertops, a contemporary backsplash, and stainless-steel appliances. The adjoining breakfast area walks out to a fully fenced, 128-foot-deep backyard with a large concrete patio and above-ground pool, ideal for summer entertaining. Enjoy the everyday convenience of direct interior access to the double garage. Upstairs, you'll find three generous bedrooms, all with hardwood floors. The primary suite is a peaceful retreat, offering a large walk-in closet and a 4-piece ensuite with a deep soaker tub. Another full 4-piece bath completes the upper level. The finished basement expands your living space with a versatile recreation area, a built-in Murphy bed, a 3-piece bath, and plenty of storage, perfect for guests, a home office, or a kids' playroom. This turnkey home is a standout opportunity in one of Mississauga's most desirable neighbourhoods. Don't miss the chance to make it yours.
Home Overview
Last updated
5 hours ago
Virtual tour
None
Basement information
Finished, Full
Building size
--
Status
In-Active
Property sub type
Semi-Detached
Maintenance fee
$N/A
Year built
2025
Additional Details
MORTGAGE INFO
ESTIMATED PAYMENT
Location
Some information about this property - Stevington Crescent

Book a Showing
Find your dream home ✨
I agree to receive marketing and customer service calls and text messages from homepapa. Consent is not a condition of purchase. Msg/data rates may apply. Msg frequency varies. Reply STOP to unsubscribe. Privacy Policy & Terms of Service.






