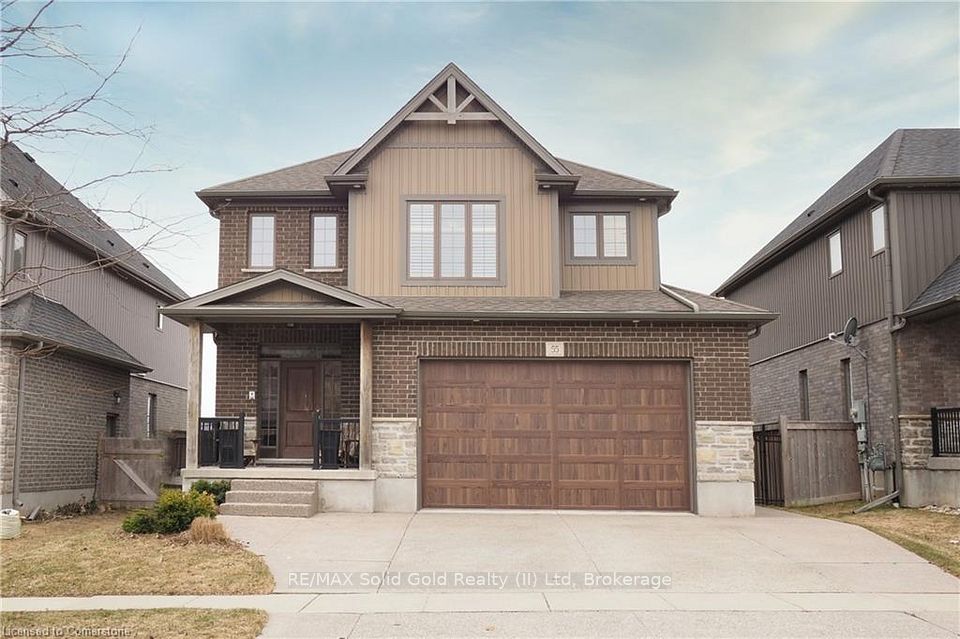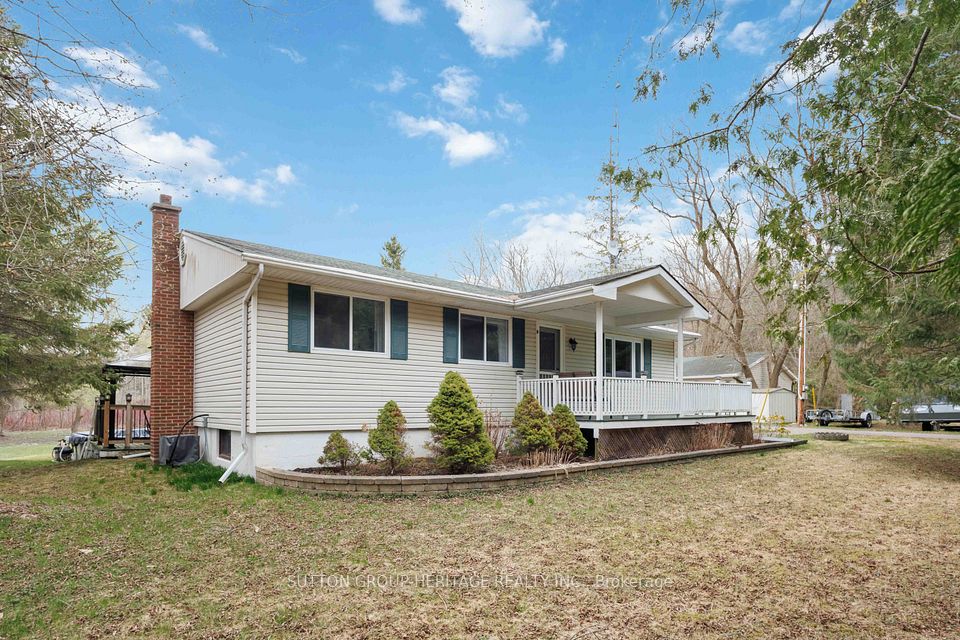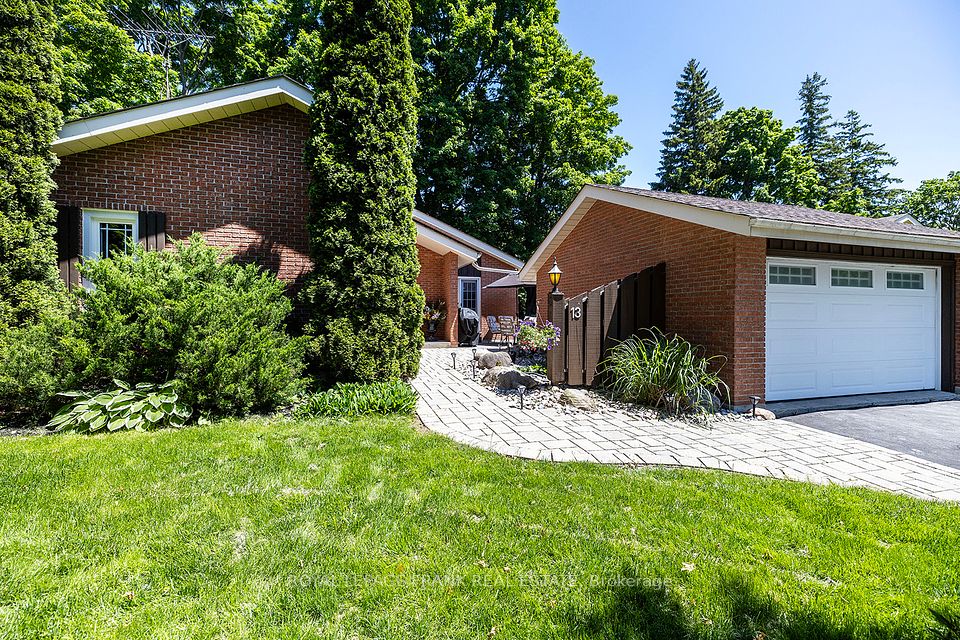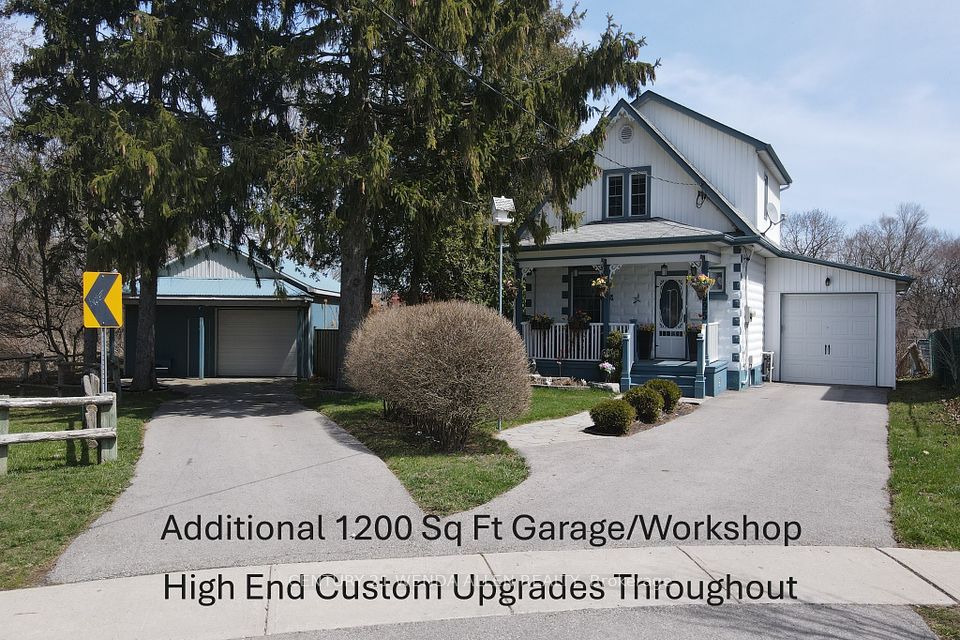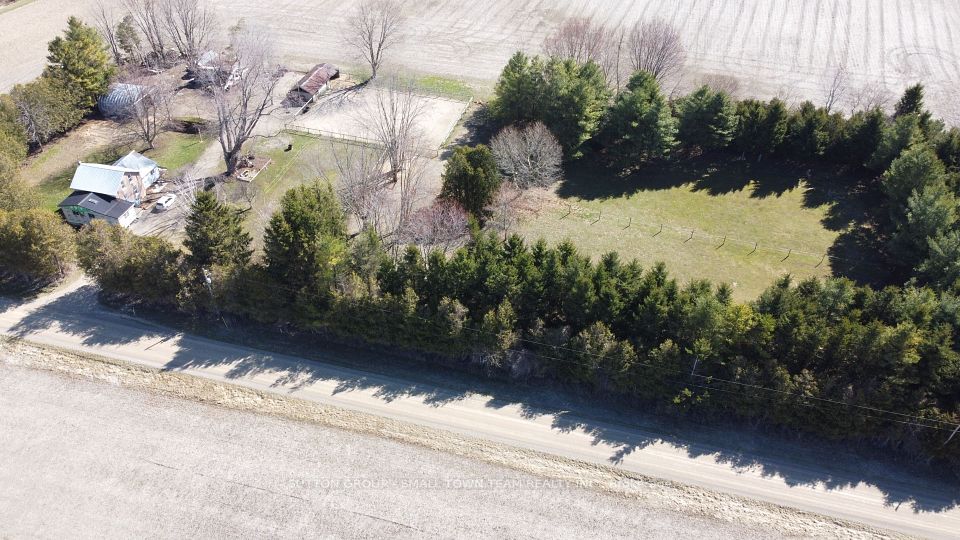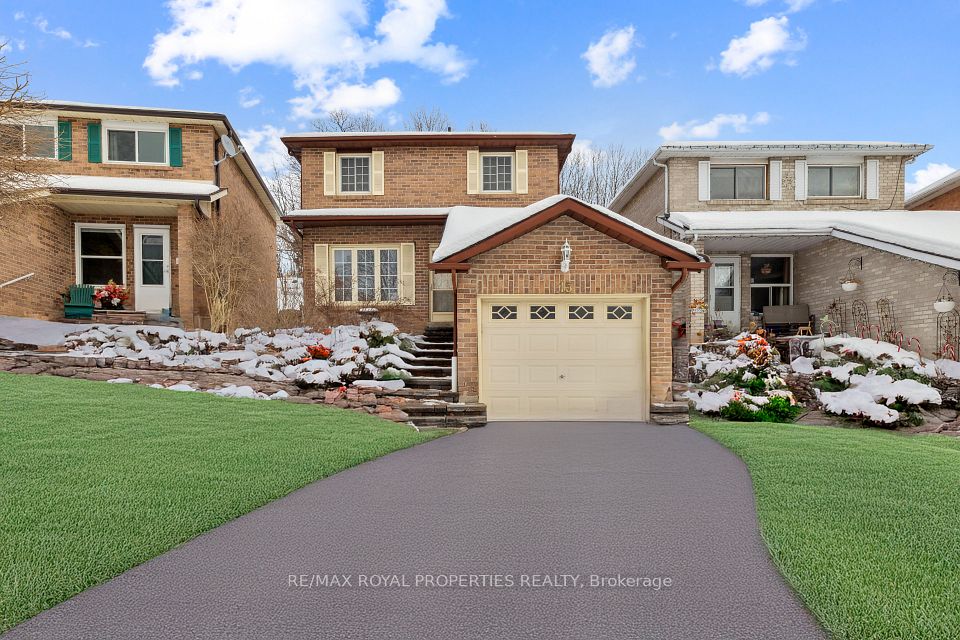$899,000
1876 Keele Street, Toronto W04, ON M6M 3X6
Virtual Tours
Price Comparison
Property Description
Property type
Detached
Lot size
N/A
Style
1 1/2 Storey
Approx. Area
N/A
Room Information
| Room Type | Dimension (length x width) | Features | Level |
|---|---|---|---|
| Living Room | 4.8 x 3.13 m | Laminate, Picture Window | Main |
| Dining Room | 3 x 2.44 m | Laminate, Combined w/Kitchen, Window | Main |
| Kitchen | 2.83 x 2.31 m | Laminate, Combined w/Dining, Window | Main |
| Primary Bedroom | 3.28 x 3.2 m | Laminate, Closet, Window | Main |
About 1876 Keele Street
Looking for certainty in uncertain times? Welcome to 1876 Keele St; A Rare Opportunity with Endless Potential! Live in, rent out, or build the choice is yours. This charming detached 1-1/2-storey home sits on a premium 40 x 109 ft lot with approved severance for two semi-detached homes, making it an ideal investment or future development project. Just a 2-mins to Keelesdale LRT Station, convenience meets opportunity in one of Toronto's up-and-coming neighborhoods. Inside, you'll find a bright and spacious layout featuring an open-concept kitchen and dining area, a large living room with a stunning picture window, and a generous primary bedroom on the main floor. Upstairs offers two additional bedrooms, each with closet space. The basement includes a separate entrance, a finished rec room, and additional space to customize to your liking. Additional Features: Newer quality laminate flooring, Stainless steel appliances, High-efficiency furnace,100 Amp electric service, Freshly painted, Updated plumbing. Don't miss this incredible chance to own a solid brick home with current charm and future potential!
Home Overview
Last updated
5 days ago
Virtual tour
None
Basement information
Partially Finished, Separate Entrance
Building size
--
Status
In-Active
Property sub type
Detached
Maintenance fee
$N/A
Year built
--
Additional Details
MORTGAGE INFO
ESTIMATED PAYMENT
Location
Some information about this property - Keele Street

Book a Showing
Find your dream home ✨
I agree to receive marketing and customer service calls and text messages from homepapa. Consent is not a condition of purchase. Msg/data rates may apply. Msg frequency varies. Reply STOP to unsubscribe. Privacy Policy & Terms of Service.







