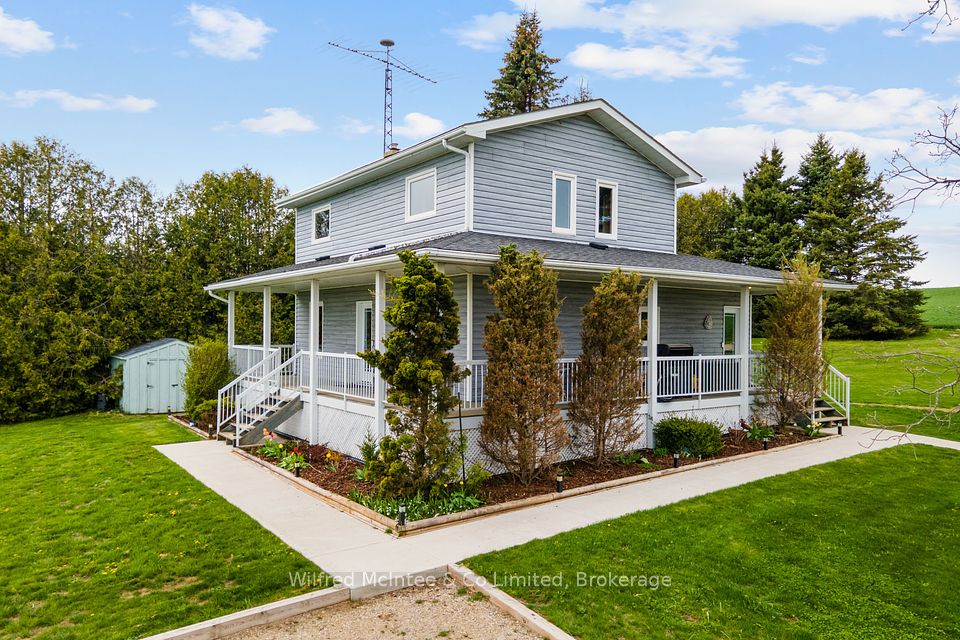
$899,900
1870 Lamstone Street, Innisfil, ON L9S 4Z8
Price Comparison
Property Description
Property type
Detached
Lot size
N/A
Style
2-Storey
Approx. Area
N/A
Room Information
| Room Type | Dimension (length x width) | Features | Level |
|---|---|---|---|
| Living Room | 3.15 x 6.71 m | Hardwood Floor, Fireplace, Open Concept | Main |
| Kitchen | 3.05 x 3.35 m | Hardwood Floor, Modern Kitchen, Eat-in Kitchen | Main |
| Breakfast | 3.05 x 3.35 m | Hardwood Floor, W/O To Yard, Eat-in Kitchen | Main |
| Family Room | 5.08 x 4.47 m | Hardwood Floor, Window | Second |
About 1870 Lamstone Street
Beautiful detached home on a premium pie-shaped lot in the heart of Alcona, featuring 9-ft ceilings on the main floor and a vaulted ceiling in the upper-level family room for added space and light. This upgraded home offers hardwood floors throughout the main level and upper hallways, a matching oak staircase with iron pickets, a modern kitchen with oversized cabinets, granite countertops in the kitchen and all bathrooms, and upgraded foyer tiles. Enjoy a welcoming front porch, stainless steel Samsung appliances, and a spacious layout perfect for families. Located in a vibrant, family-friendly neighbourhood just steps from schools, parks, and amenities.
Home Overview
Last updated
1 day ago
Virtual tour
None
Basement information
Full
Building size
--
Status
In-Active
Property sub type
Detached
Maintenance fee
$N/A
Year built
2024
Additional Details
MORTGAGE INFO
ESTIMATED PAYMENT
Location
Some information about this property - Lamstone Street

Book a Showing
Find your dream home ✨
I agree to receive marketing and customer service calls and text messages from homepapa. Consent is not a condition of purchase. Msg/data rates may apply. Msg frequency varies. Reply STOP to unsubscribe. Privacy Policy & Terms of Service.






