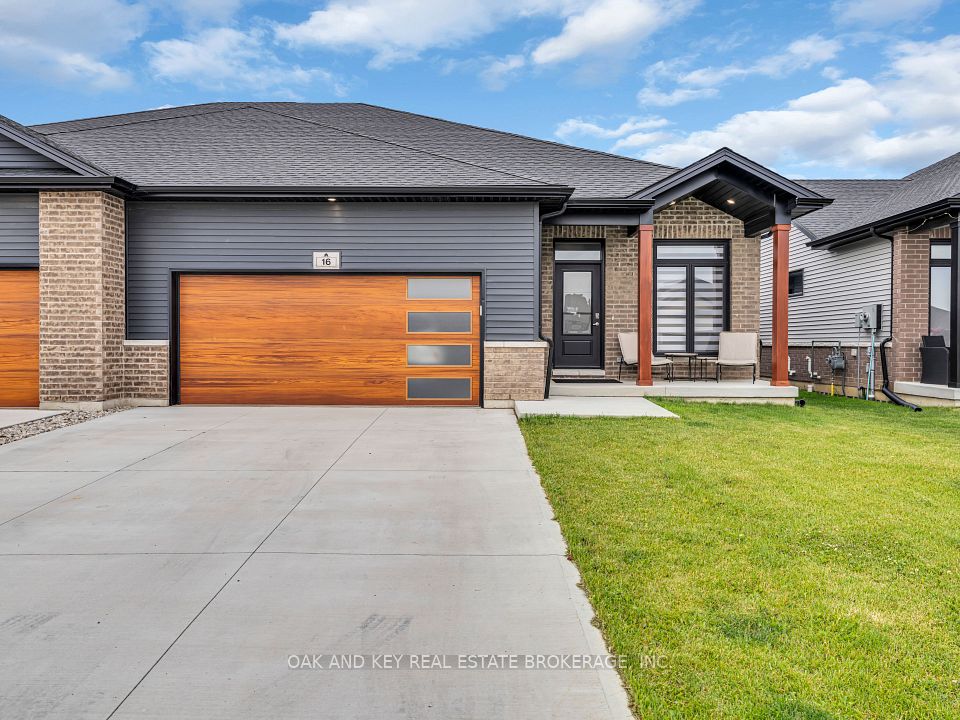
$929,000
187 Septonne Avenue, Newmarket, ON L3Y 2W5
Virtual Tours
Price Comparison
Property Description
Property type
Semi-Detached
Lot size
N/A
Style
Bungalow
Approx. Area
N/A
Room Information
| Room Type | Dimension (length x width) | Features | Level |
|---|---|---|---|
| Living Room | 6.98 x 3.38 m | Combined w/Dining, Large Window, Hardwood Floor | Main |
| Dining Room | 6.98 x 3.38 m | Combined w/Living, Hardwood Floor, Large Window | Main |
| Kitchen | 4.09 x 3.58 m | Bay Window, Tile Floor, Stainless Steel Appl | Main |
| Primary Bedroom | 3.77 x 3 m | Hardwood Floor, Large Closet, Overlooks Backyard | Main |
About 187 Septonne Avenue
Welcome to this exceptional home. Legal basement apartment ADU Registration # (2011-0025) registered with the town of Newmarket. This extensively renovated property would appeal to 1st time home buyers or investors looking for strong cash flow. Renovations main floor include, renovated kitchen with extended bay window for larger floor space, upgraded bathroom, hardwood thru-out main level, accent walls, 3rd bedroom w/o to professionally landscaped fenced backyard with stone walkways, decking with pergola, shed , garden beds & landscape lighting. Extended double wide driveway. Basement is well laid out with laminate thru-out & private laundry. Longtime tenants would love to stay but will go. Roof shingles 2023. Centrally located & steps to Upper Canada Mall, Go Station, Costco, Restaurants, Downtown Main St & all Amenities, easy access to Hwy 404 & 400.
Home Overview
Last updated
Apr 19
Virtual tour
None
Basement information
Apartment, Separate Entrance
Building size
--
Status
In-Active
Property sub type
Semi-Detached
Maintenance fee
$N/A
Year built
2024
Additional Details
MORTGAGE INFO
ESTIMATED PAYMENT
Location
Some information about this property - Septonne Avenue

Book a Showing
Find your dream home ✨
I agree to receive marketing and customer service calls and text messages from homepapa. Consent is not a condition of purchase. Msg/data rates may apply. Msg frequency varies. Reply STOP to unsubscribe. Privacy Policy & Terms of Service.






