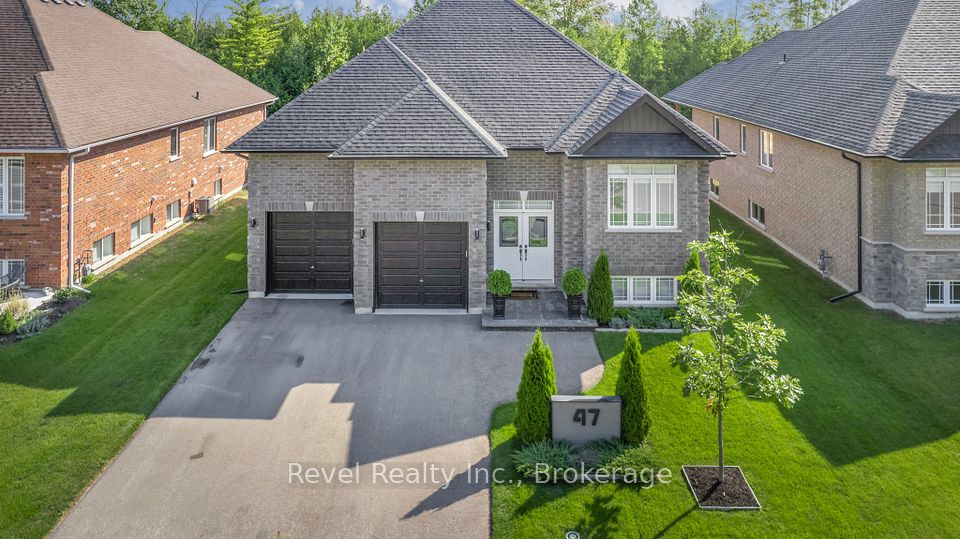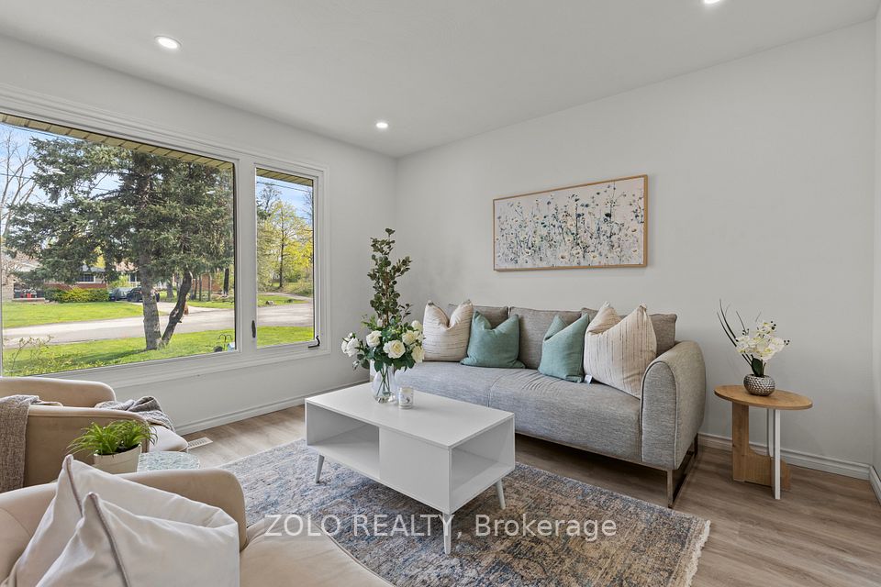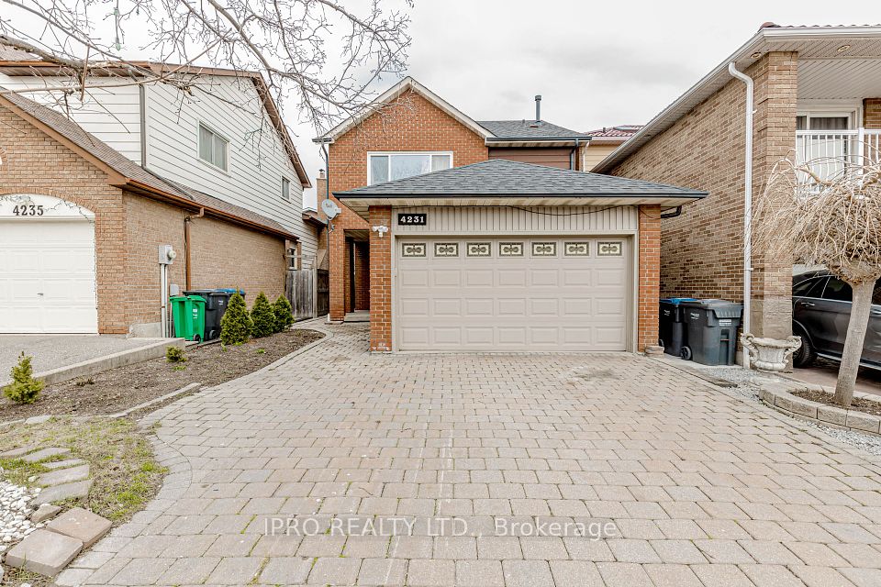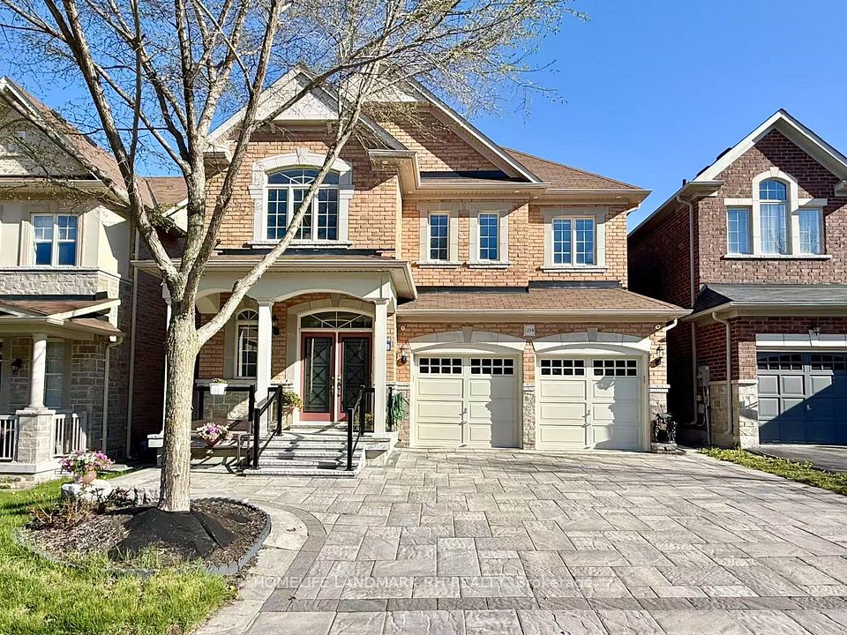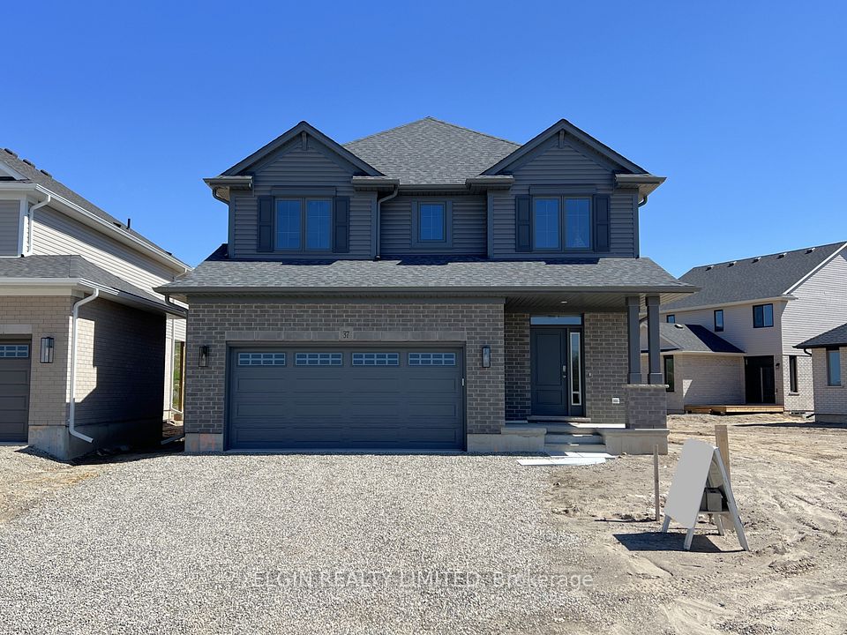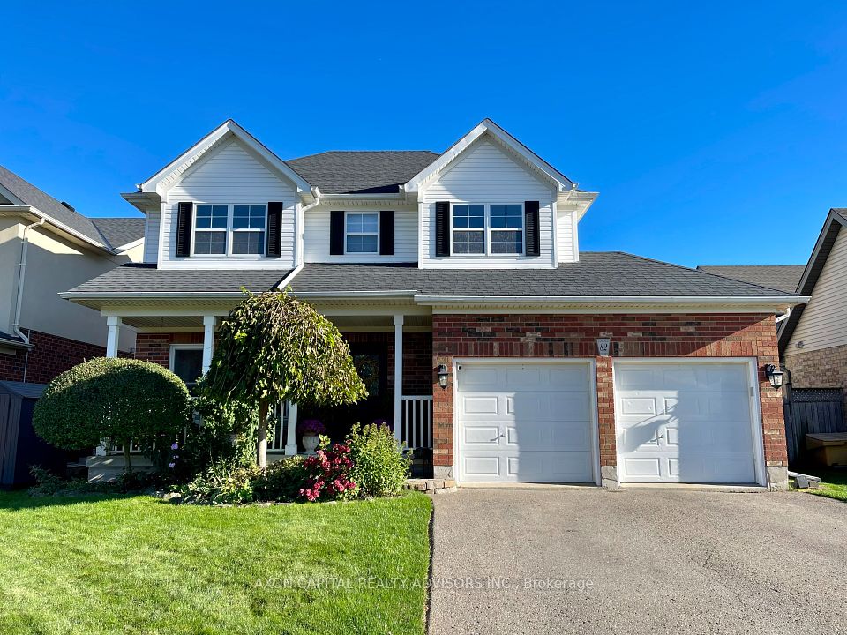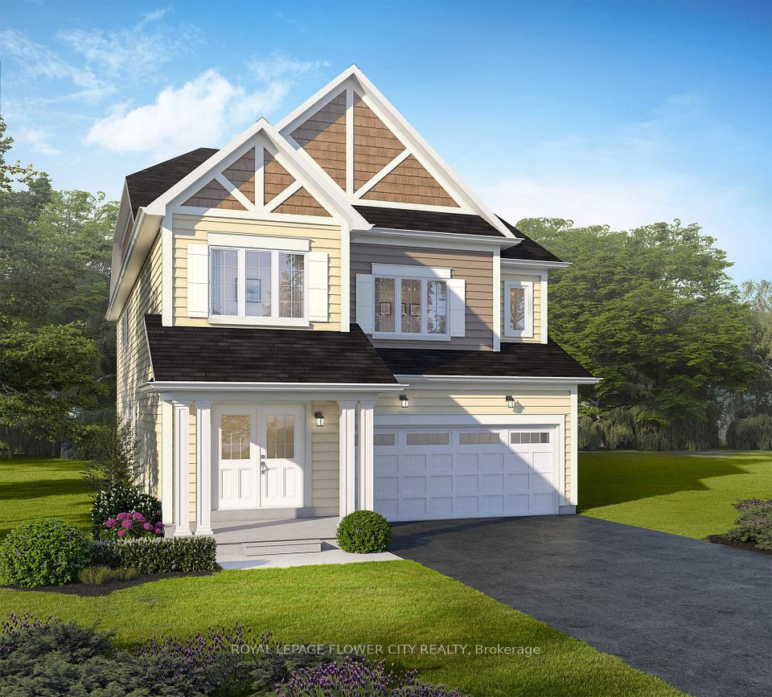$1,125,000
187 Leiterman Drive, Milton, ON L9T 8B5
Virtual Tours
Price Comparison
Property Description
Property type
Detached
Lot size
N/A
Style
2-Storey
Approx. Area
N/A
Room Information
| Room Type | Dimension (length x width) | Features | Level |
|---|---|---|---|
| Kitchen | 3.43 x 3.37 m | Centre Island, Stainless Steel Appl, Quartz Counter | Ground |
| Living Room | 5.5 x 3.66 m | Open Concept, Hardwood Floor, Window | Ground |
| Dining Room | 4.48 x 3.36 m | Open Concept, Hardwood Floor, Window | Ground |
| Breakfast | 3.66 x 2.55 m | Open Concept, Ceramic Floor, Overlooks Backyard | Ground |
About 187 Leiterman Drive
This detached home offers 1835 sqft plus a finished basement with in-law suite potential. You'll find 9ft ceilings, hardwood floors, California shutters, and an upgraded white kitchen with quartz counters. The private main floor office is perfect for working from home, and the upper-level laundry adds everyday convenience. The spacious primary suite features double closets, a soaker tub, and a separate shower. The finished basement includes a large rec room, bedroom, full bath, wet bar, and bonus den--ideal for guests, teens, or multi-generational living. Outside, enjoy a fenced yard with stone patio, widened interlock driveway, and a porch made for morning coffee. There's direct garage access to the home and an EV charger already installed in the garage. Thoughtfully upgraded and move-in ready in one of Milton's most loved neighbourhoods.
Home Overview
Last updated
2 hours ago
Virtual tour
None
Basement information
Finished
Building size
--
Status
In-Active
Property sub type
Detached
Maintenance fee
$N/A
Year built
--
Additional Details
MORTGAGE INFO
ESTIMATED PAYMENT
Location
Some information about this property - Leiterman Drive

Book a Showing
Find your dream home ✨
I agree to receive marketing and customer service calls and text messages from homepapa. Consent is not a condition of purchase. Msg/data rates may apply. Msg frequency varies. Reply STOP to unsubscribe. Privacy Policy & Terms of Service.







