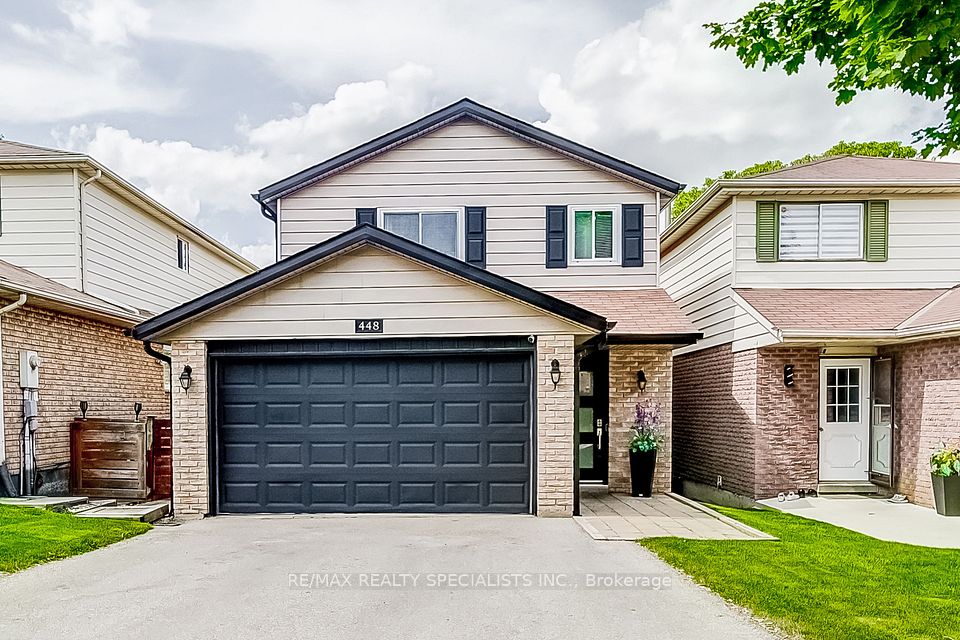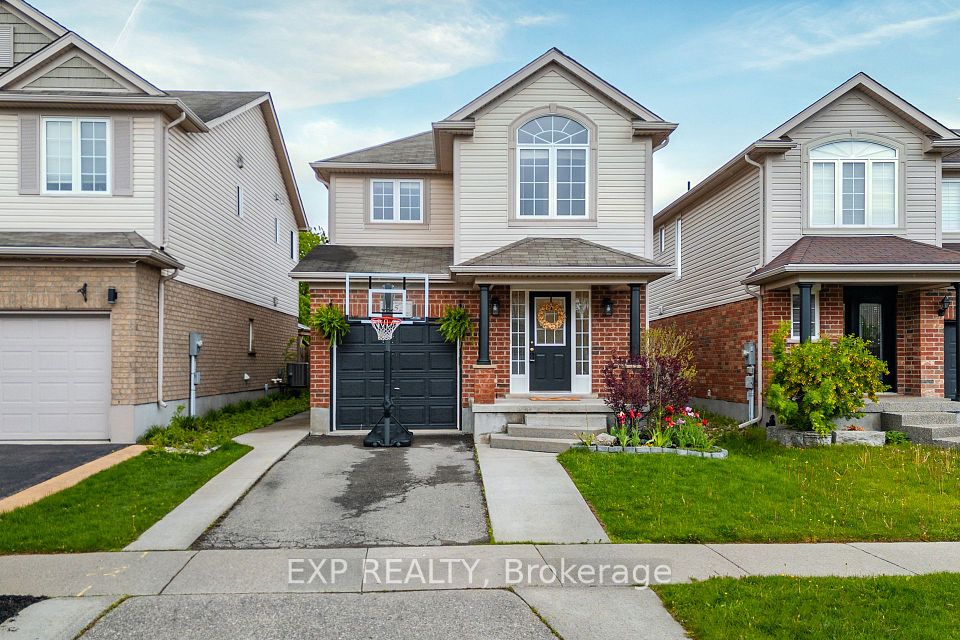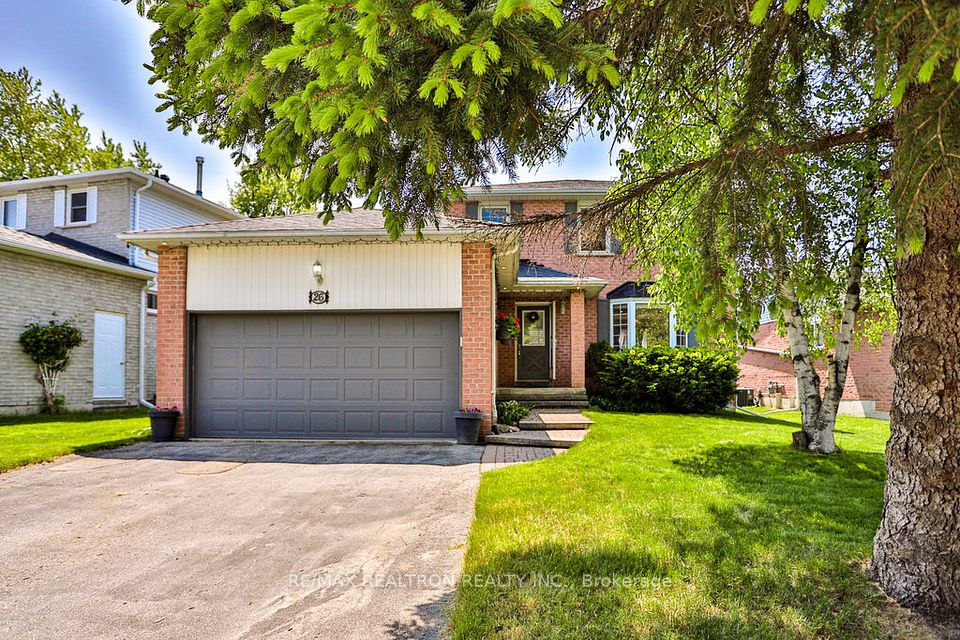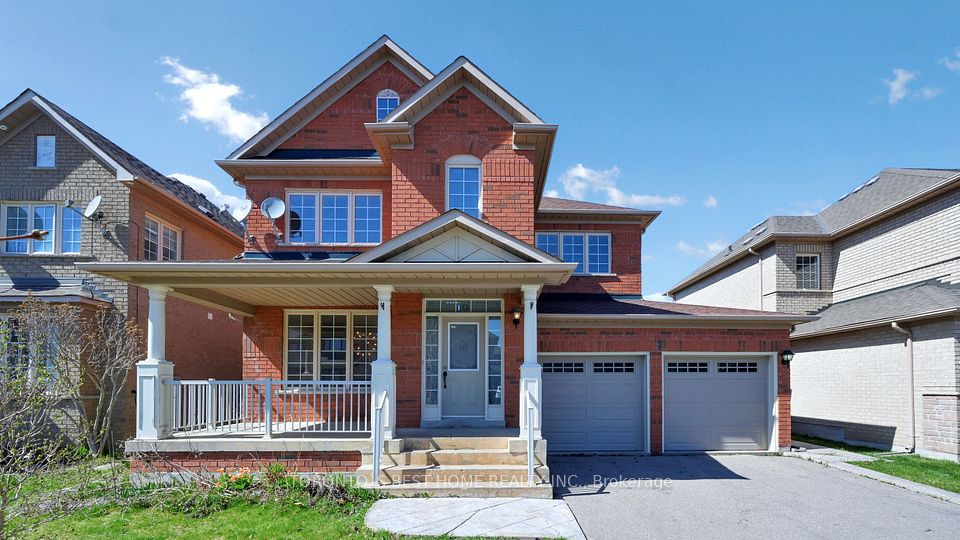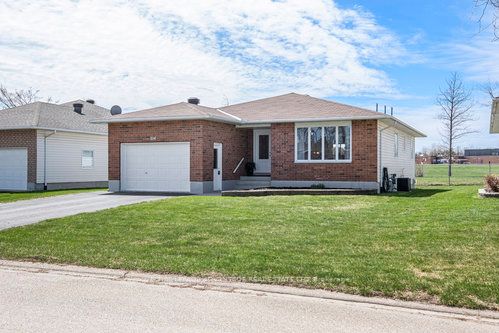
$879,000
187 Lamprey Street, Barrhaven, ON K2J 6C3
Virtual Tours
Price Comparison
Property Description
Property type
Detached
Lot size
N/A
Style
2-Storey
Approx. Area
N/A
Room Information
| Room Type | Dimension (length x width) | Features | Level |
|---|---|---|---|
| Kitchen | 3.65 x 2.59 m | Granite Counters, Custom Backsplash, Breakfast Area | Main |
| Dining Room | 4.87 x 3.2 m | Hardwood Floor | Main |
| Living Room | 4.88 x 4.26 m | Open Concept, California Shutters, Gas Fireplace | Main |
| Den | 3.14 x 3.2 m | French Doors | Main |
About 187 Lamprey Street
Welcome to this stunning Mattamy Parkside model home nestled in the heart of Half Moon Bays family-friendly neighborhood, offering over 2,700 sq. ft. of above-ground living space with three bedrooms, a loft, and versatile den spaces on both levels perfect for modern living. The bright, open-concept main floor features 9 ceilings, hardwood floors, a gourmet kitchen with upgraded cabinets, granite countertops, stainless steel appliances, and a stylish ceramic backsplash, along with a convenient main-floor den, while both the foyer and mudroom include walk-in closets for ample storage. Upstairs, a loft and a second-floor den provide additional flexible space for work or relaxation, complemented by a spacious primary bedroom boasting his-and-hers closets and an upgraded ensuite with a glass shower and soaker tub, plus two additional bedrooms with walk-in closets and direct access to a full bath. The unfinished basement with a rough-in bath offers potential for future customization, and the fully fenced backyard features interlock for easy maintenance, backing onto a pie-shaped lot with an open view. Ideally located steps from St. Benedict School and within walking distance to St. Kateri Catholic Elementary and Wazoson Public School, this home is surrounded by parks and green spaces, blending elegant finishes, a functional layout, and an unbeatable location for the ultimate in family comfort and convenience.
Home Overview
Last updated
Jun 9
Virtual tour
None
Basement information
Full, Unfinished
Building size
--
Status
In-Active
Property sub type
Detached
Maintenance fee
$N/A
Year built
--
Additional Details
MORTGAGE INFO
ESTIMATED PAYMENT
Location
Some information about this property - Lamprey Street

Book a Showing
Find your dream home ✨
I agree to receive marketing and customer service calls and text messages from homepapa. Consent is not a condition of purchase. Msg/data rates may apply. Msg frequency varies. Reply STOP to unsubscribe. Privacy Policy & Terms of Service.






