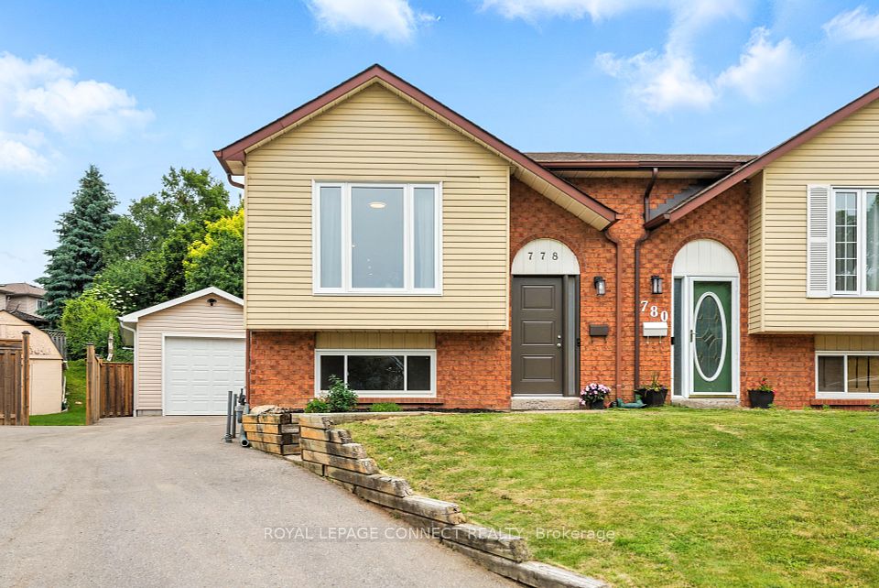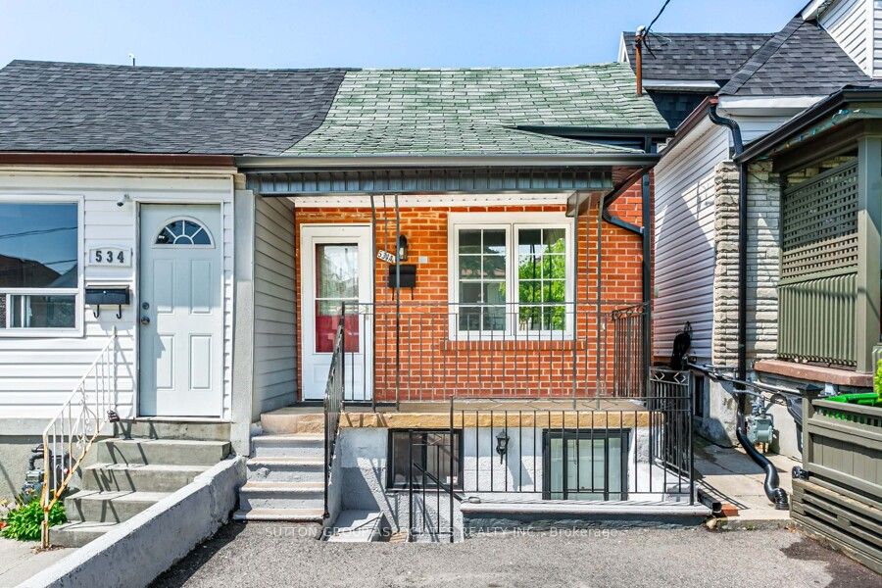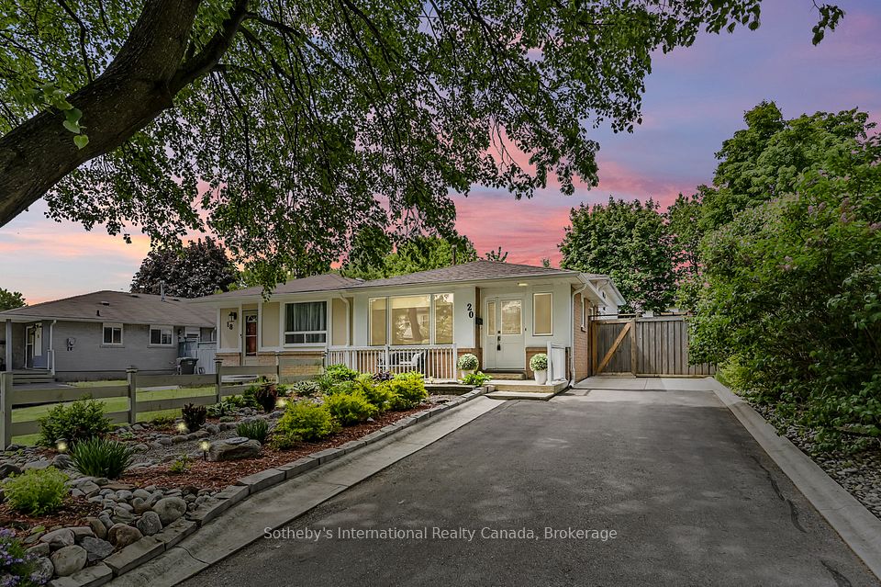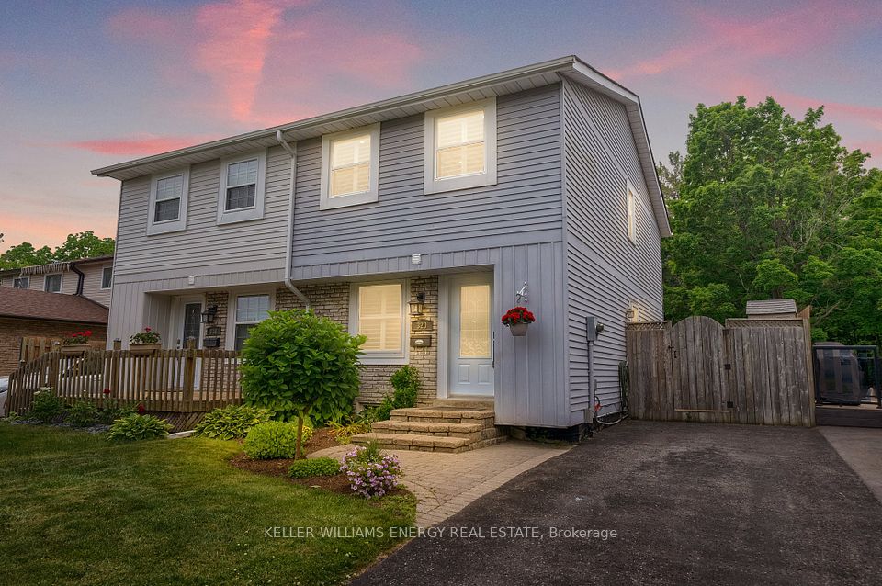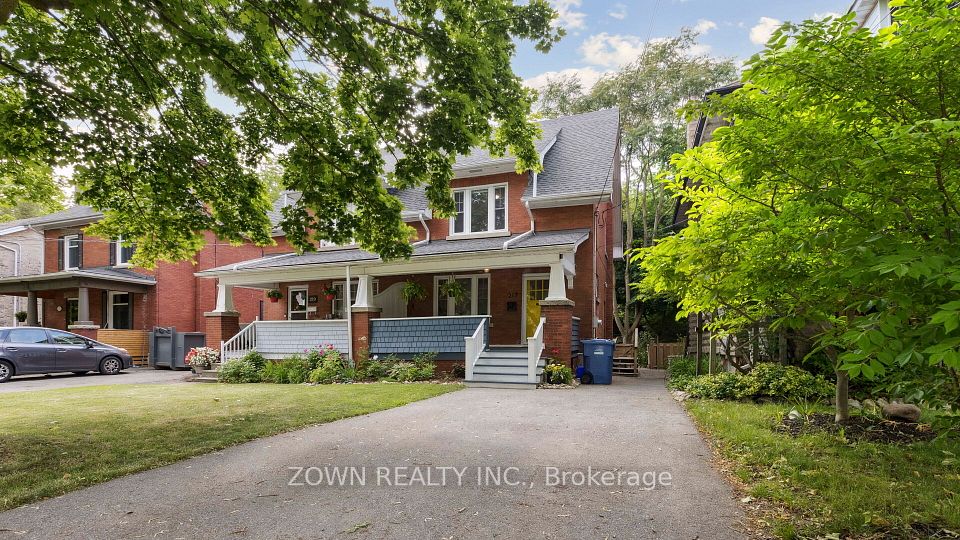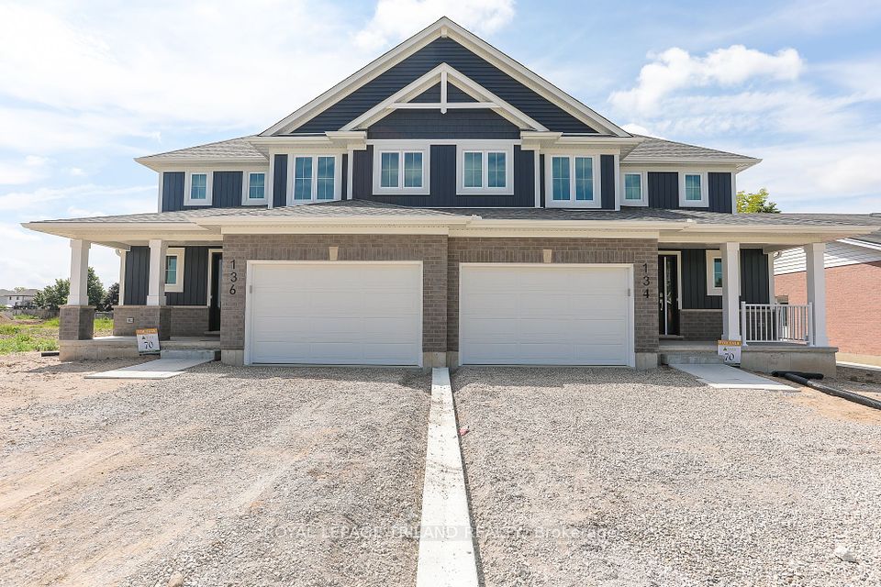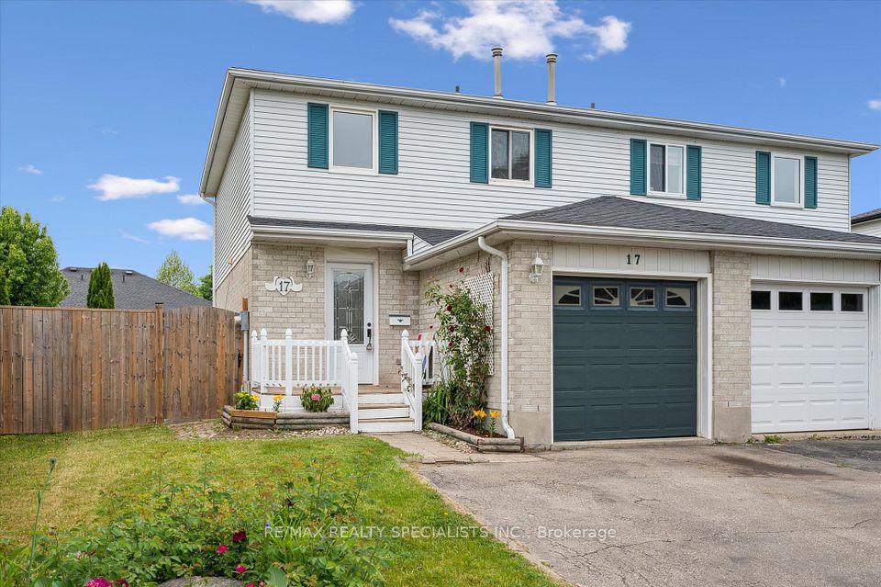
$990,000
187 James Ratcliff Avenue, Whitchurch-Stouffville, ON L4A 0L5
Virtual Tours
Price Comparison
Property Description
Property type
Semi-Detached
Lot size
N/A
Style
2-Storey
Approx. Area
N/A
Room Information
| Room Type | Dimension (length x width) | Features | Level |
|---|---|---|---|
| Living Room | 3.05 x 6.63 m | Hardwood Floor, Combined w/Dining, Open Concept | Main |
| Dining Room | 3.05 x 6.63 m | Hardwood Floor, Combined w/Living, Open Concept | Main |
| Kitchen | 2.76 x 5.55 m | Hardwood Floor, Stainless Steel Appl | Main |
| Breakfast | 2.76 x 5.55 m | W/O To Patio, Combined w/Kitchen, Hardwood Floor | Main |
About 187 James Ratcliff Avenue
Welcome to this bright and beautifully maintained 3-bedroom, 3-bathroom semi-detached home, perfectly situated on a desirable pie-shaped lot. From the moment you arrive, you'll be charmed by the lovely curb appeal - featuring a double-door entry, natural stone front steps, and a matching pathway that reflect the pride of ownership throughout. Sunlight pours in through large windows, filling the space with warmth and creating an airy, welcoming feel throughout. The open-concept main floor is thoughtfully designed with stylish touches including a sleek powder room with shiplap accents, bead board detailing in the entryway, upgraded light fixtures, and wide plank engineered white oak hardwood floors. The well-equipped kitchen features stainless steel appliances and opens to a cheerful breakfast area overlooking the fully fenced and private backyard - an ideal space for summer dining, relaxing outdoors, or letting the kids enjoy the bonus tree fort already built and ready for play! The kitchen and dining/living areas flow seamlessly together, making it a great space for both everyday living and entertaining. Upstairs, a cozy family room with a gas fireplace invites you to unwind - perfect for movie nights or quiet evenings at home. Need an extra bedroom? This flexible space can easily be converted into a fourth bedroom to suit your family's needs. The second level also features three generous bedrooms, including a spacious primary retreat with a walk-in closet and a 4-piece ensuite with a separate shower and soaker tub. The other two bedrooms share a well-appointed 4-piece bathroom. The unfinished basement offers incredible potential - create a home gym, playroom, office, or anything your heart desires. Steps to Memorial Park, Schools, Walking/Biking trails, Main St and Public Transit.
Home Overview
Last updated
1 day ago
Virtual tour
None
Basement information
Unfinished
Building size
--
Status
In-Active
Property sub type
Semi-Detached
Maintenance fee
$N/A
Year built
--
Additional Details
MORTGAGE INFO
ESTIMATED PAYMENT
Location
Some information about this property - James Ratcliff Avenue

Book a Showing
Find your dream home ✨
I agree to receive marketing and customer service calls and text messages from homepapa. Consent is not a condition of purchase. Msg/data rates may apply. Msg frequency varies. Reply STOP to unsubscribe. Privacy Policy & Terms of Service.






