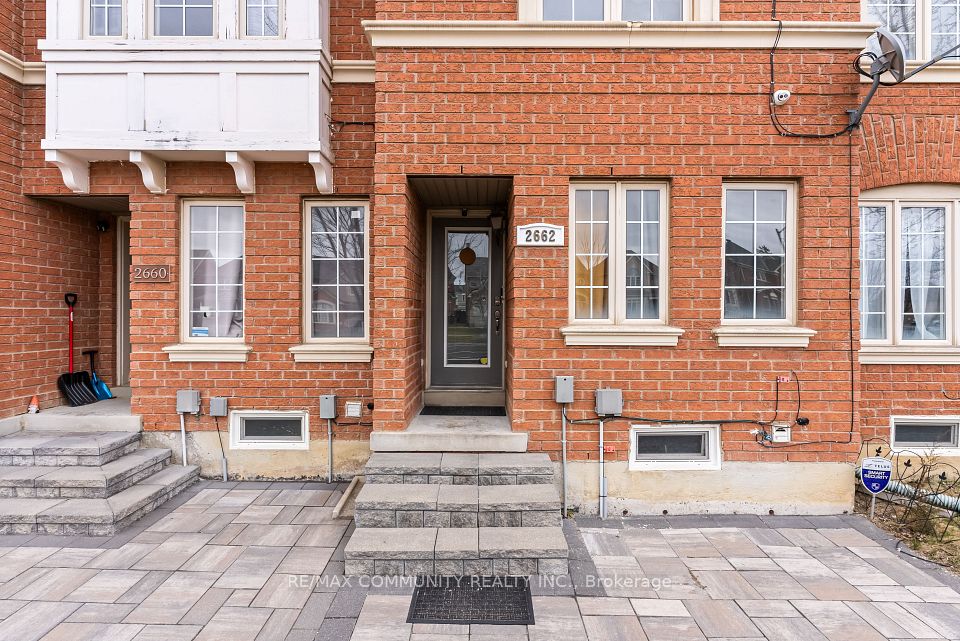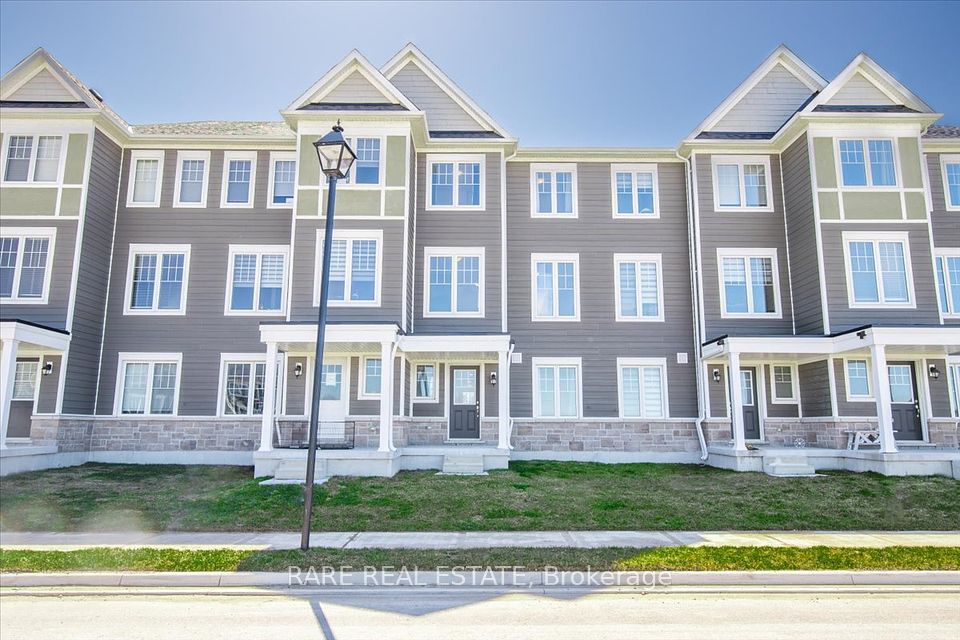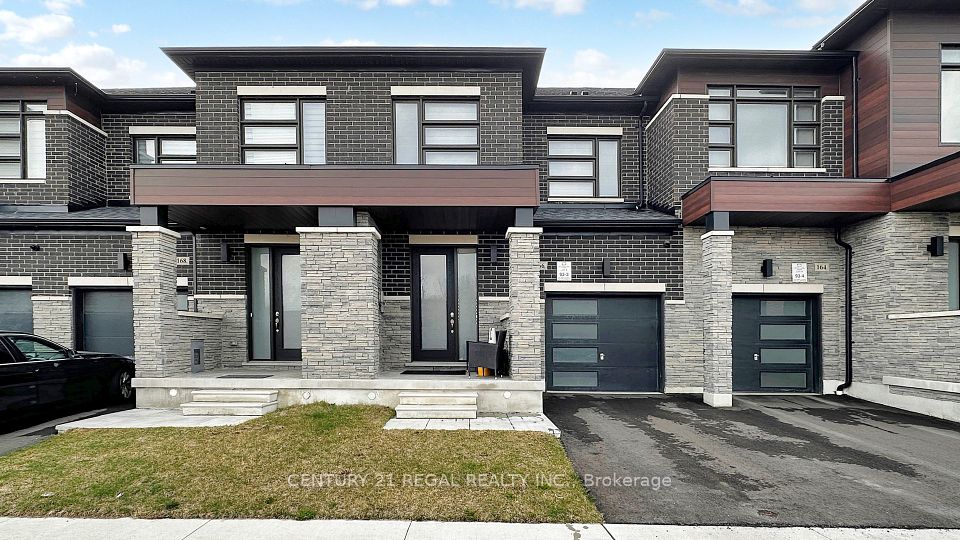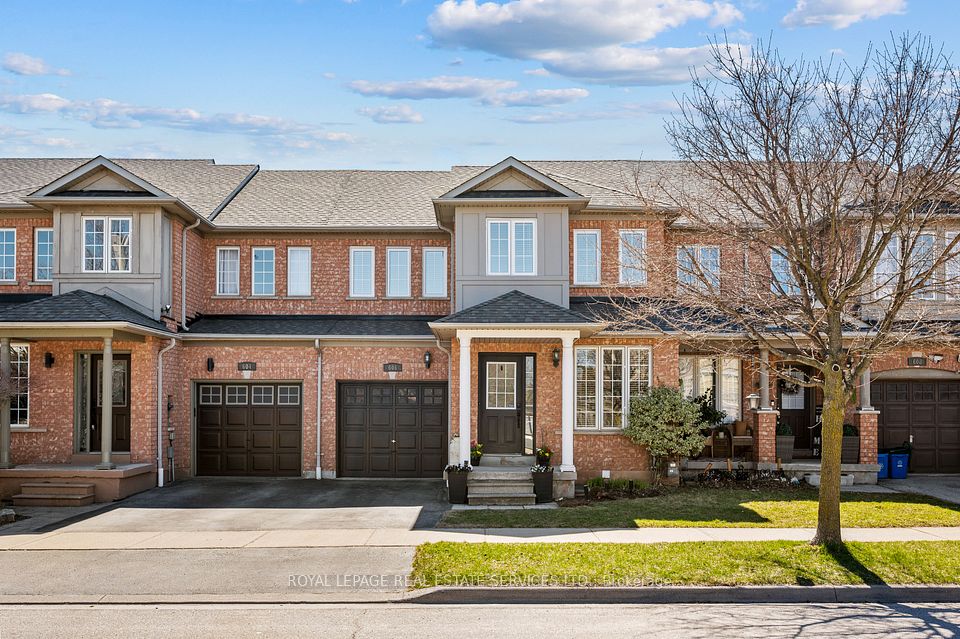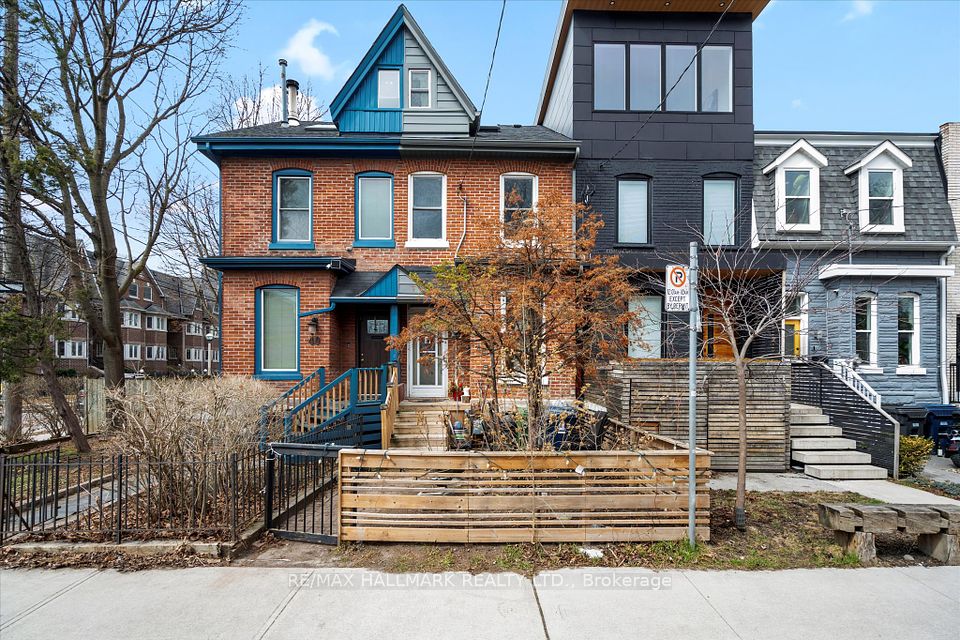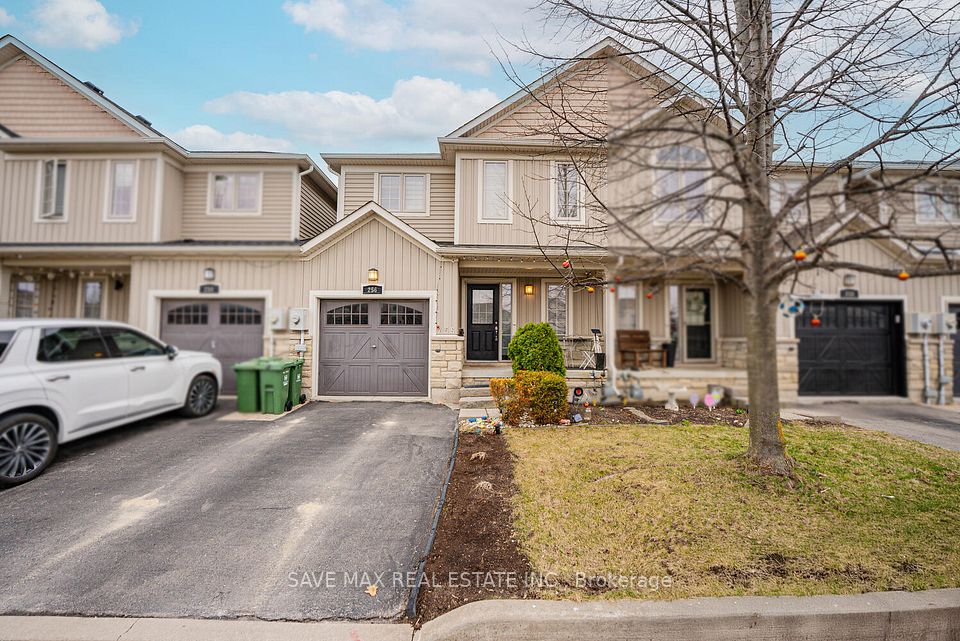$779,900
1865 Pickering Parkway, Pickering, ON L1V 0H2
Virtual Tours
Price Comparison
Property Description
Property type
Att/Row/Townhouse
Lot size
N/A
Style
3-Storey
Approx. Area
N/A
Room Information
| Room Type | Dimension (length x width) | Features | Level |
|---|---|---|---|
| Den | 2.5 x 3.04 m | Open Concept, Laminate, Closet Organizers | Ground |
| Living Room | 3.04 x 4.81 m | Combined w/Dining, Laminate, W/O To Deck | Second |
| Dining Room | 3.04 x 4.81 m | Combined w/Living, Laminate, Open Concept | Second |
| Kitchen | 3.65 x 2.62 m | Open Concept, Laminate, Stainless Steel Appl | Second |
About 1865 Pickering Parkway
**Brand New** Best Price - Best Location! Never Lived In. Built By Metropia Executive StyleTowns. 3 Bedroom Design, WithLarge Rooftop Terrace - Great For Relaxation! Main FloorOffice/Den Sep Room, W/I To Garage.Second Floor, High Ceilings, Great Open Concept Feeling,Living/Dining Combined, O/L UpgradedKitchen, Upgraded Wide Plank Flooring Thru Out. Walk Out ToCovered Porch. 2nd Floor Has 1 BedroomWith Closet - Per Floor Plan Attached. 3rd Floor HasMaster Ensuite- Large Window, Great Sunlight,4pc Ensuite & Walk In Closet. 3rd Bedroom Also HasCloset & Large Window. Rooftop Terrace FullyFurnished. Excellent Location, Close To Hwy 401 &Future Pickering Development Centre.
Home Overview
Last updated
1 hour ago
Virtual tour
None
Basement information
Finished
Building size
--
Status
In-Active
Property sub type
Att/Row/Townhouse
Maintenance fee
$N/A
Year built
--
Additional Details
MORTGAGE INFO
ESTIMATED PAYMENT
Location
Some information about this property - Pickering Parkway

Book a Showing
Find your dream home ✨
I agree to receive marketing and customer service calls and text messages from homepapa. Consent is not a condition of purchase. Msg/data rates may apply. Msg frequency varies. Reply STOP to unsubscribe. Privacy Policy & Terms of Service.







