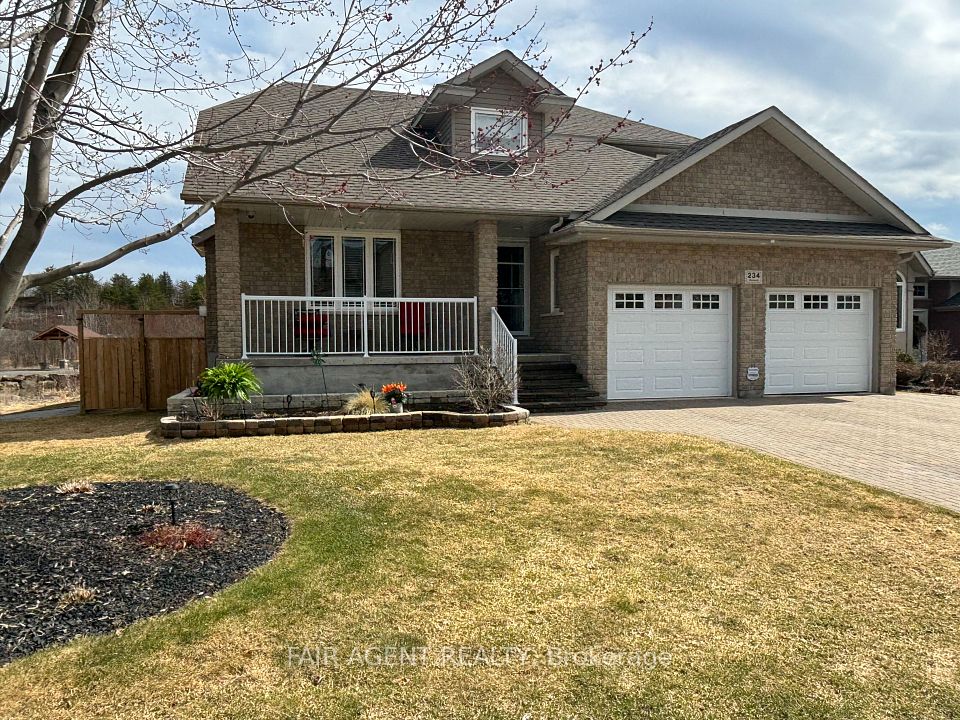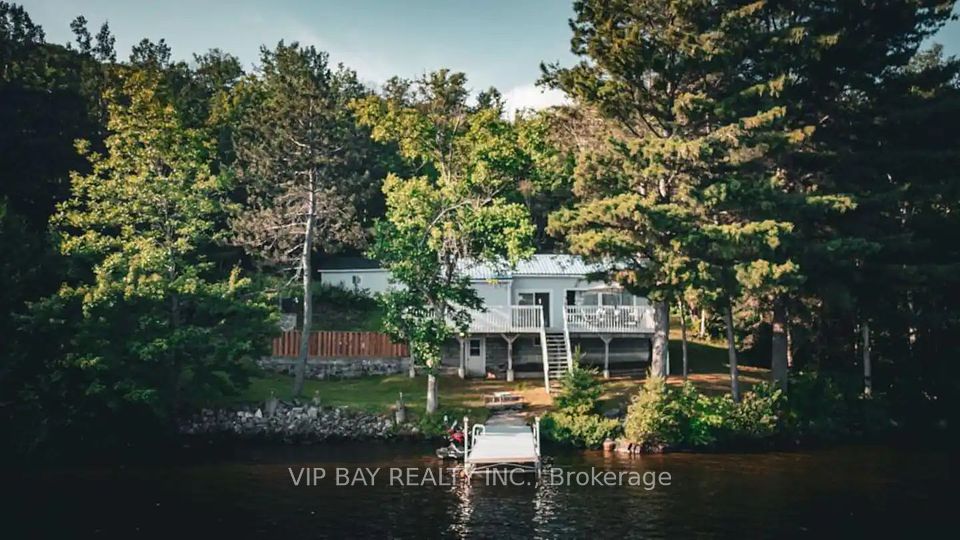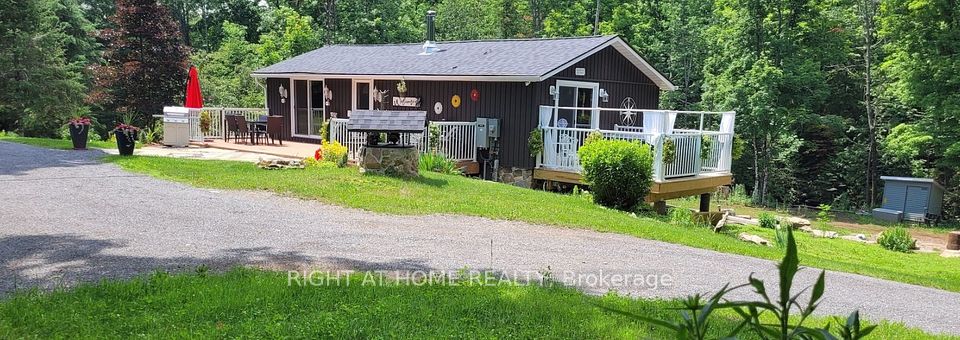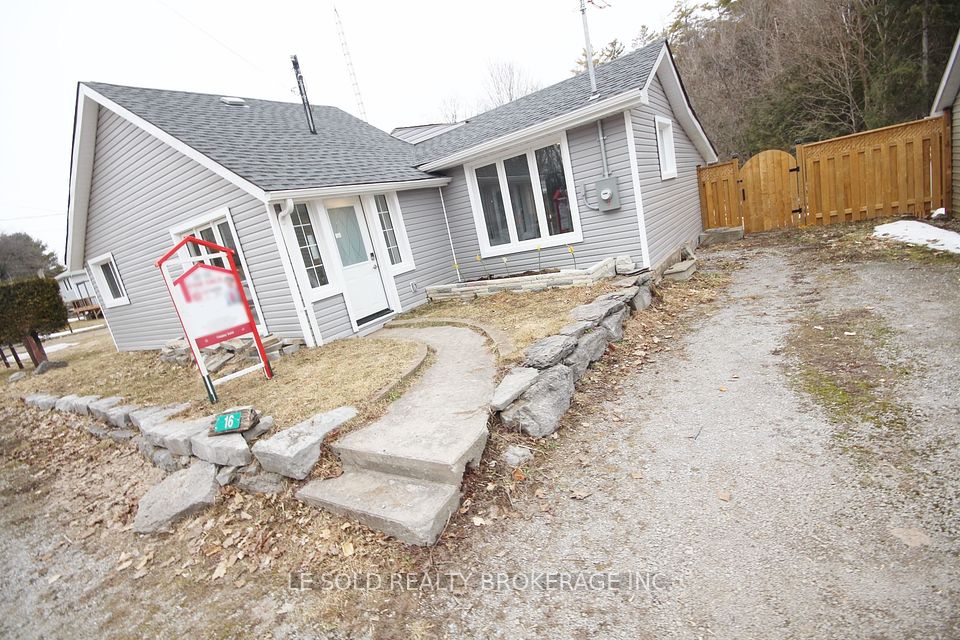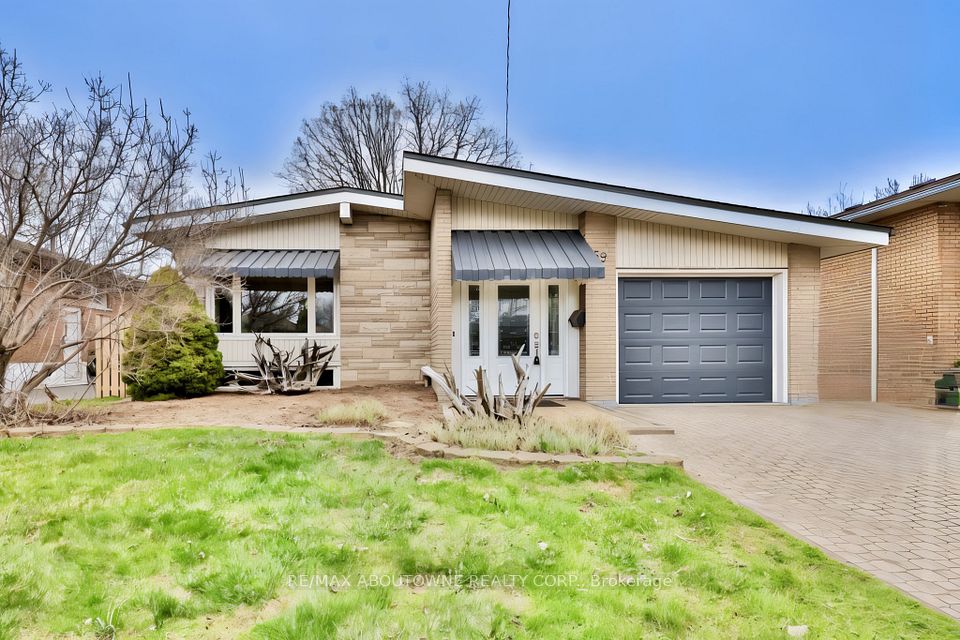$619,000
Last price change Apr 8
1864 Marconi Boulevard, London East, ON N5V 4Y3
Virtual Tours
Price Comparison
Property Description
Property type
Detached
Lot size
N/A
Style
Bungalow-Raised
Approx. Area
N/A
Room Information
| Room Type | Dimension (length x width) | Features | Level |
|---|---|---|---|
| Primary Bedroom | 4.48 x 3.48 m | N/A | Main |
| Bedroom 2 | 2.73 x 3.37 m | N/A | Main |
| Living Room | 3.23 x 5.21 m | N/A | Main |
| Kitchen | 2.84 x 3.05 m | N/A | Main |
About 1864 Marconi Boulevard
Looking for a Move in Ready Home?, well look no further. Welcome to 1864 Marconi Blvd. This 2+1 bed 2 bath Home is located on a mature tree lined street and has many features. They include attached 1.5 car garage with inside entry, large bright foyer, open concept Living room and eat in Kitchen with moveable island, newer flooring, spacious master bedroom with patio doors leading to concrete patio with Gazebo (2023), new paint on front door and garage door (2024), Newer furnace and A/C (2021), Roof (2018), Fire Pit (2023), Ring security system ( Not Monitored), Fully fenced yard (East side 2024, West side 2018). This home is a great condo alternative.
Home Overview
Last updated
Apr 8
Virtual tour
None
Basement information
Partially Finished
Building size
--
Status
In-Active
Property sub type
Detached
Maintenance fee
$N/A
Year built
2025
Additional Details
MORTGAGE INFO
ESTIMATED PAYMENT
Location
Some information about this property - Marconi Boulevard

Book a Showing
Find your dream home ✨
I agree to receive marketing and customer service calls and text messages from homepapa. Consent is not a condition of purchase. Msg/data rates may apply. Msg frequency varies. Reply STOP to unsubscribe. Privacy Policy & Terms of Service.







