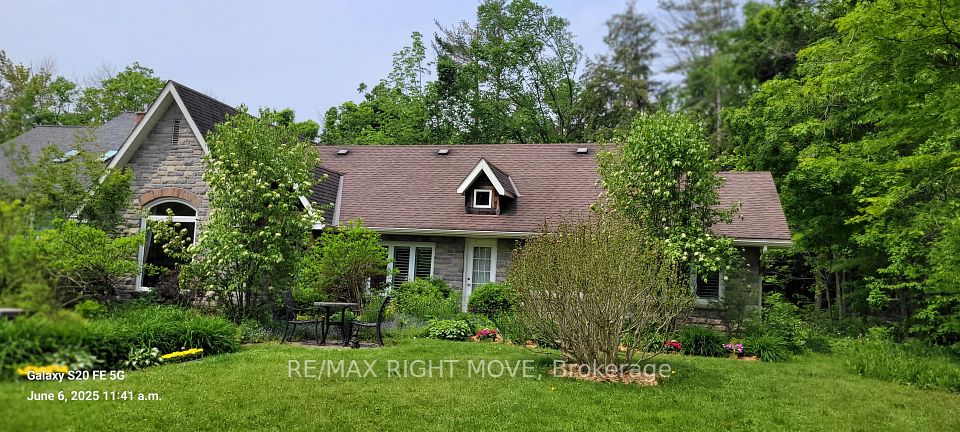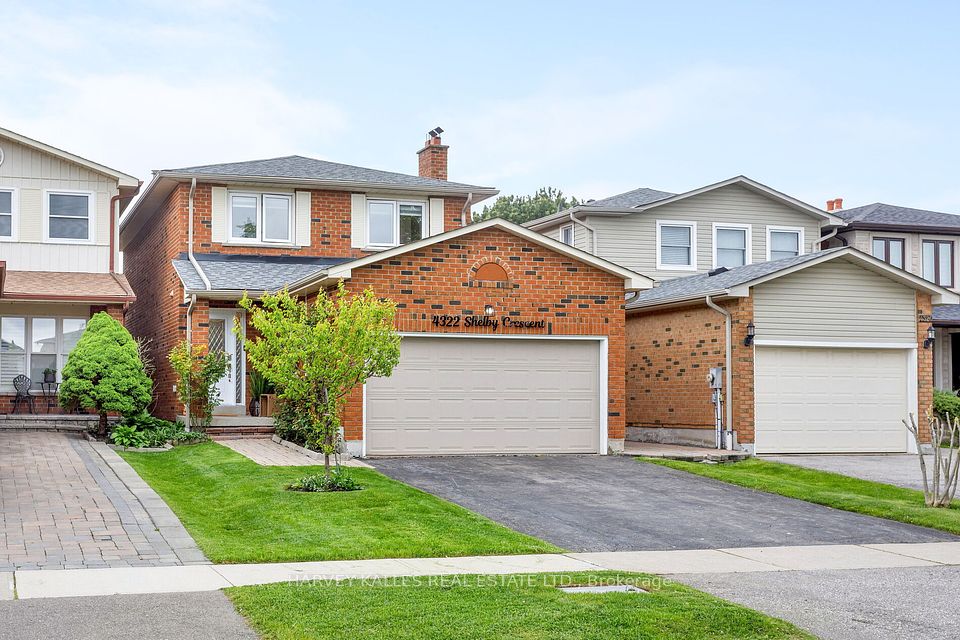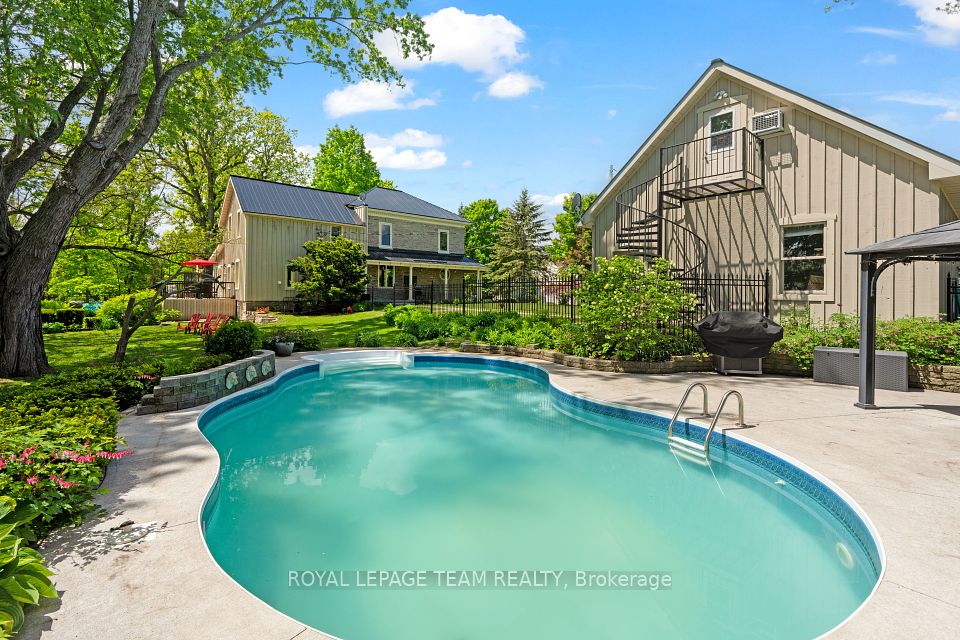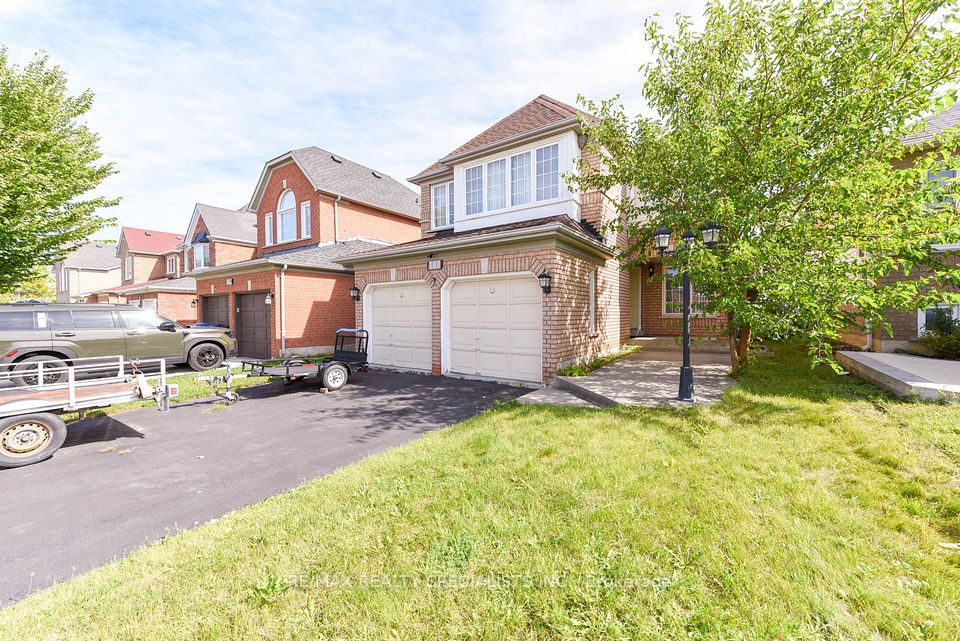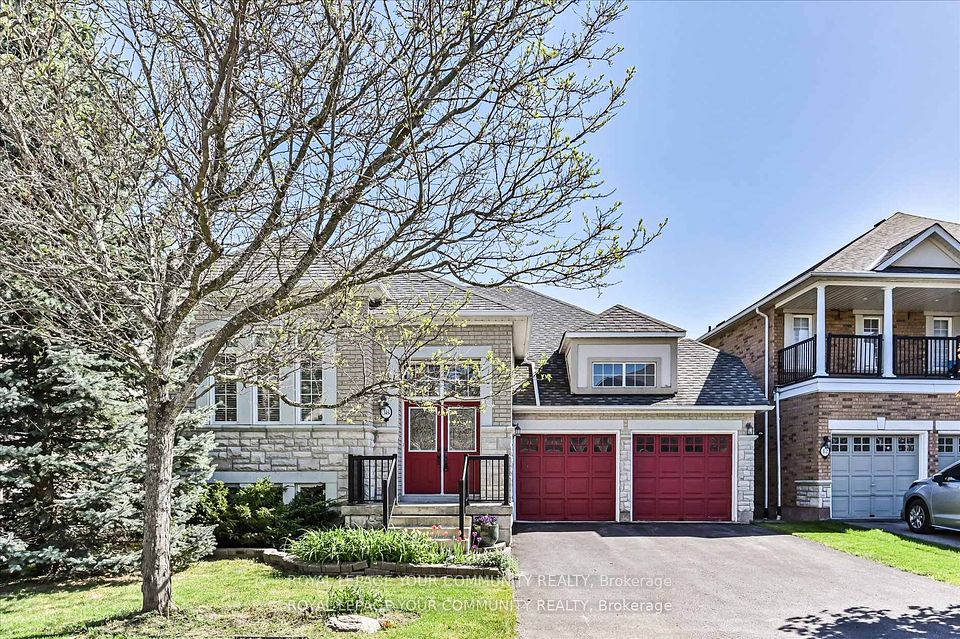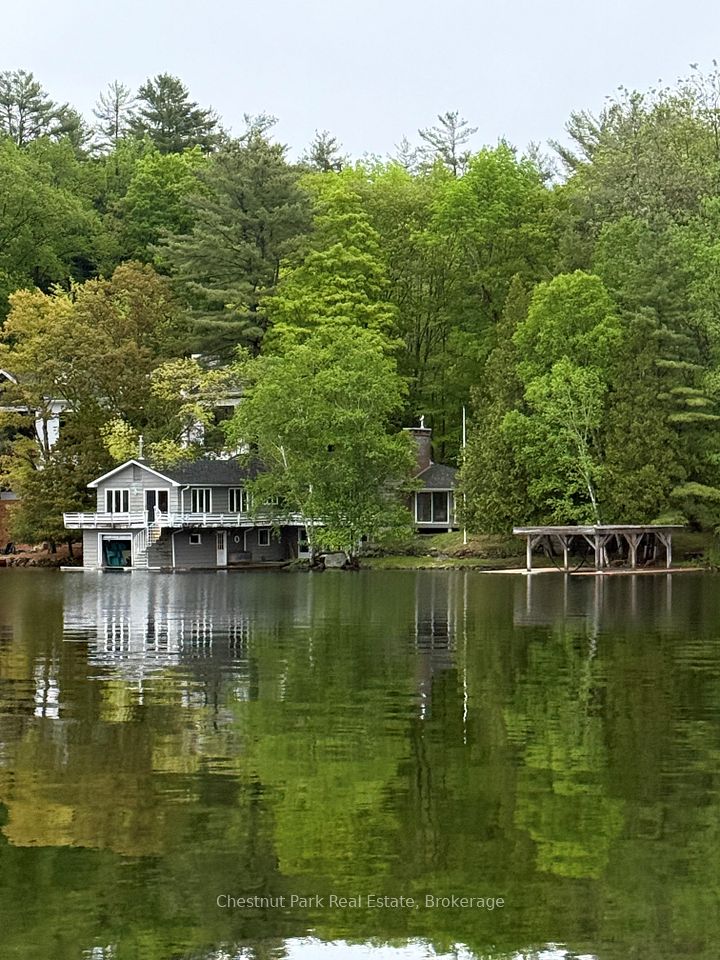
$1,700,000
1863 Sydenham Road, Kingston, ON K7L 4V4
Virtual Tours
Price Comparison
Property Description
Property type
Detached
Lot size
N/A
Style
2 1/2 Storey
Approx. Area
N/A
Room Information
| Room Type | Dimension (length x width) | Features | Level |
|---|---|---|---|
| Foyer | 1.96 x 7 m | Hardwood Floor, Crown Moulding, Staircase | Main |
| Living Room | 5.2 x 4.65 m | Hardwood Floor, Fireplace | Main |
| Sitting | 5.2 x 3.18 m | Hardwood Floor, Fireplace | Main |
| Kitchen | 6.94 x 3.12 m | Eat-in Kitchen, Hardwood Floor | Main |
About 1863 Sydenham Road
Welcome to Silverstone House, a stunning testament to history, built in 1825 by Kingston's original mayor, John Counter, as a stagecoach inn. Located at 1863 Sydenham Road, this enchanting stone manor features 2 stories, 3 beds, and 2.5 baths, showcasing the charm of original elements such as rustic pine flooring, high 9 ceilings, intricate trim & large bright windows. Many design elements from the early 1800s are still intact including tin ceilings from Merrickville City Hall and carved mantels said to be some of the earliest examples of Canadian craftmanship. As you step inside this century old home, you are greeted in the foyer with stenciled pine flooring, leading into a spacious living room, complete with a stunning fireplace, promising warmth and comfort. The eat-in kitchen is a delightful space, filled with wood cabinets & tile countertops, complemented by a sunny breakfast nook, with access to your grand formal dining room. The main floor offers a generously sized mudroom, a laundry room, a bright family room with a contemporary Malm gas fireplace, and a sunroom with stone inlay flooring, leading out to an expansive backyard where possibilities await. On the second floor, discover two bright bedrooms and a modern-meets-retro 4-pc bathroom featuring a claw-foot tub and a striking glass shower. The primary bedroom is a true sanctuary, spanning over 630 sqft, with high ceilings, a fireplace, multiple closets, and a cheerful 4-pc ensuite with jetted tub & separate steam shower that beckons relaxation. The third floor reveals a rec room adorned with beautiful stone and beam accents, perfect for entertaining family and friends. This extraordinary property includes a unique 1487 sqft commercial space with four large office areas and its own 2-pc bathroom. Situated at the corner of Burbrook and Sydenham Roads, just minutes from downtown Kingston and its amenities. This is not just a home; its an inspiring haven offering a life full of beautiful possibilities.
Home Overview
Last updated
Apr 28
Virtual tour
None
Basement information
Full
Building size
--
Status
In-Active
Property sub type
Detached
Maintenance fee
$N/A
Year built
--
Additional Details
MORTGAGE INFO
ESTIMATED PAYMENT
Location
Some information about this property - Sydenham Road

Book a Showing
Find your dream home ✨
I agree to receive marketing and customer service calls and text messages from homepapa. Consent is not a condition of purchase. Msg/data rates may apply. Msg frequency varies. Reply STOP to unsubscribe. Privacy Policy & Terms of Service.






