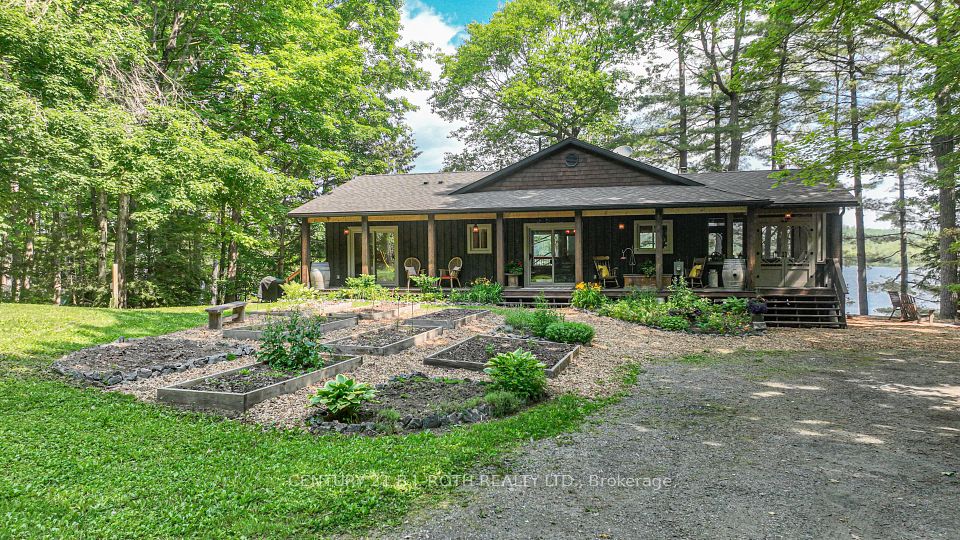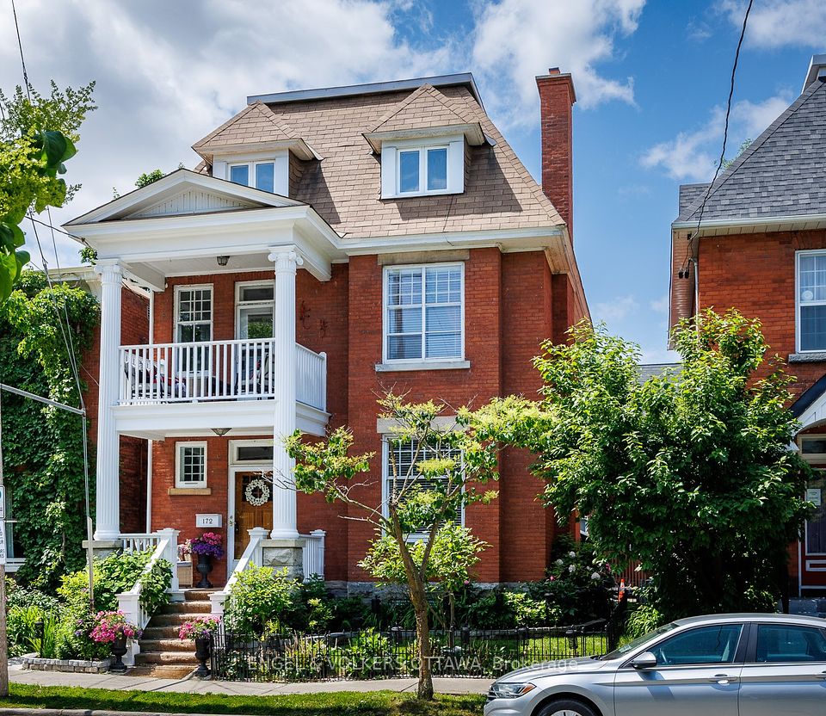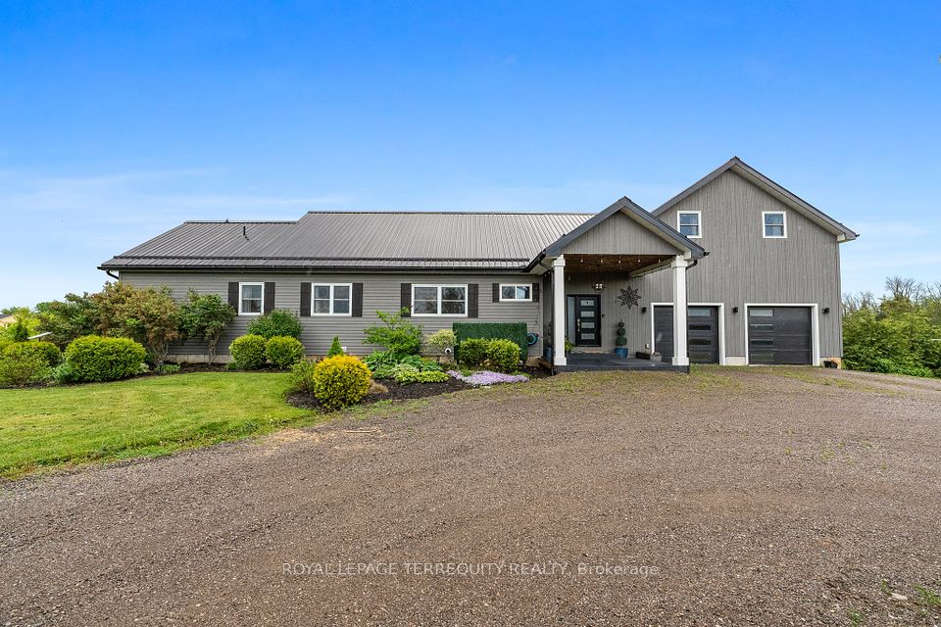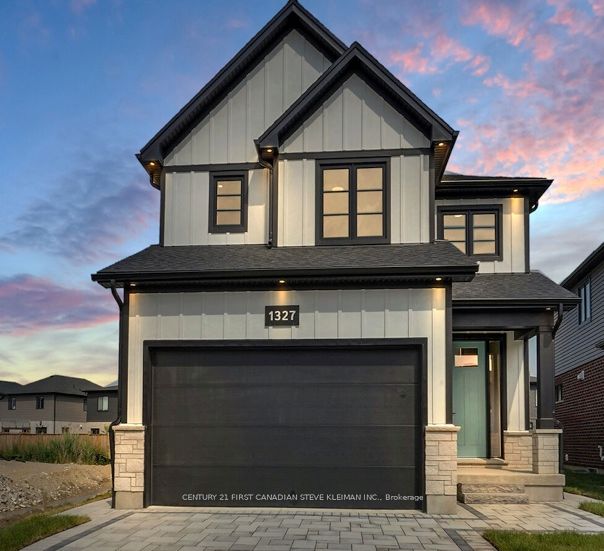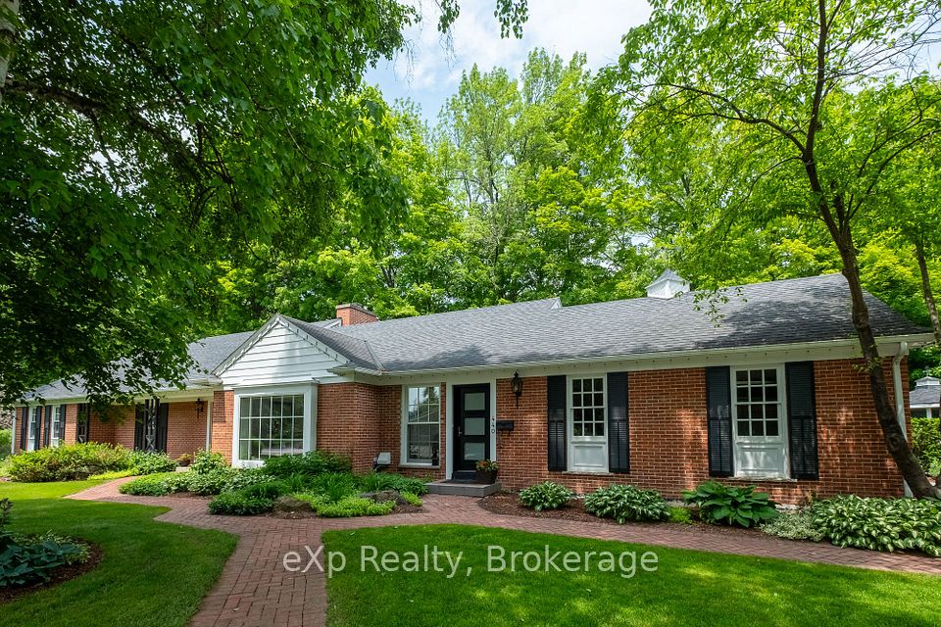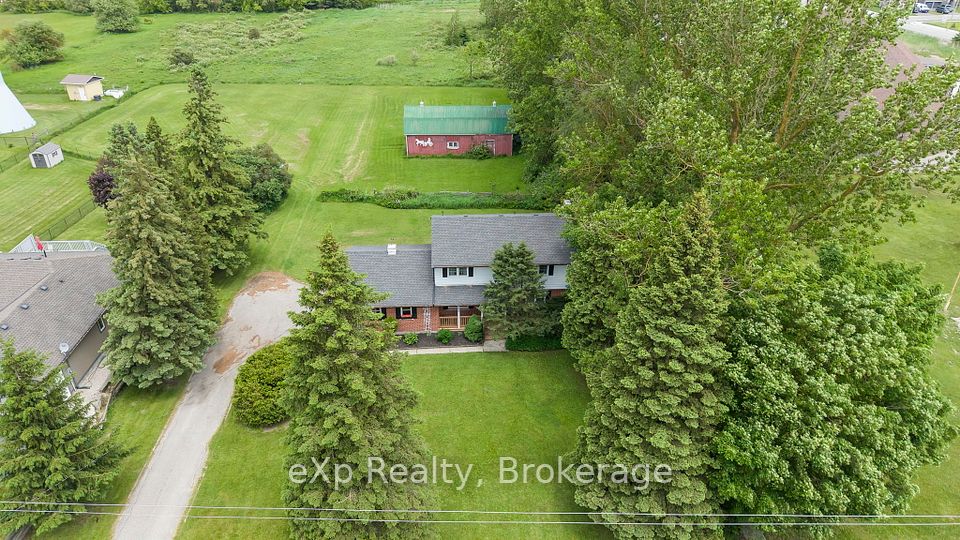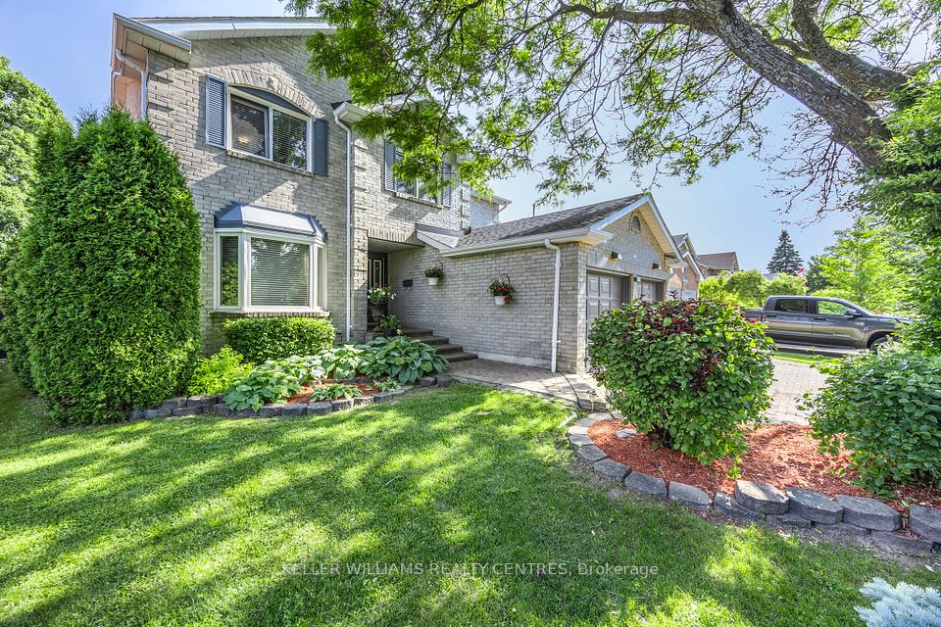
$1,395,900
1862 Falconwood Way, Pickering, ON L1V 7C3
Price Comparison
Property Description
Property type
Detached
Lot size
N/A
Style
Bungalow
Approx. Area
N/A
Room Information
| Room Type | Dimension (length x width) | Features | Level |
|---|---|---|---|
| Kitchen | 3.79 x 2.6 m | Ceramic Floor, Stainless Steel Appl, Recessed Lighting | Main |
| Breakfast | 2.93 x 2.89 m | Ceramic Floor, Open Concept, W/O To Deck | Main |
| Dining Room | 3.78 x 3.37 m | Hardwood Floor, Window | Main |
| Living Room | 6.83 x 4.31 m | Hardwood Floor, Cathedral Ceiling(s), Gas Fireplace | Main |
About 1862 Falconwood Way
Top 5 Reasons You Will Love This Home: 1) Nestled at the quiet end of a prestigious cul-de-sac and backing onto a protected conservation area with a creek and wildlife, this stunning bungalow is known locally as "The Muskoka Home in the City", surrounded by mature trees and lush landscaping 2) Designed for effortless single-level living, the main level features a spacious principal suite with a fully renovated stunning 5-piece ensuite, showcasing porcelain tile and a soaker tub with walk-in shower, and a generous walk-in closet, alongside a cathedral ceiling in the living room with a cozy gas fireplace, a formal dining room with a tray ceiling, a bright guest bedroom, full renovated guest bath, and a convenient main level laundry room round out the ideal layout 3) The heart of the home delivers a fully customized kitchen with solid wood cabinetry, a butcher block island with a built-in sink and dishwasher, a 6-burner gas stove, and ambient pot lighting throughout, while the unique brick accent walls add warmth and character, blending rustic charm with modern function 4) Bright walkout basement offering incredible flexibility, complete with a kitchenette, two additional bedrooms, a renovated bathroom with a walk-in shower; step outside to your own private oasis complete with two oversized decks, a gazebo, beautifully landscaped gardens, and a garden shed, all designed for effortless entertaining and peaceful relaxation with year-round enjoyment, and dont miss the charming front porch, framed by 100-year-old wooden beams, where you can savour your morning coffee in peaceful solitude 5) 100% smoke-free home with a metal roof installed in 2019 with a 50-year warranty, a whole-home sound system, engineered scraped hardwood in the bedrooms, porcelain foyer tiles, and more, this is a rare blend of timeless quality, craftsmanship, and comfort in one of Pickerings most sought-after neighbourhoods. 1,688 above grade sq.ft plus a finished lower level.
Home Overview
Last updated
Jun 2
Virtual tour
None
Basement information
Full, Finished with Walk-Out
Building size
--
Status
In-Active
Property sub type
Detached
Maintenance fee
$N/A
Year built
--
Additional Details
MORTGAGE INFO
ESTIMATED PAYMENT
Location
Some information about this property - Falconwood Way

Book a Showing
Find your dream home ✨
I agree to receive marketing and customer service calls and text messages from homepapa. Consent is not a condition of purchase. Msg/data rates may apply. Msg frequency varies. Reply STOP to unsubscribe. Privacy Policy & Terms of Service.






