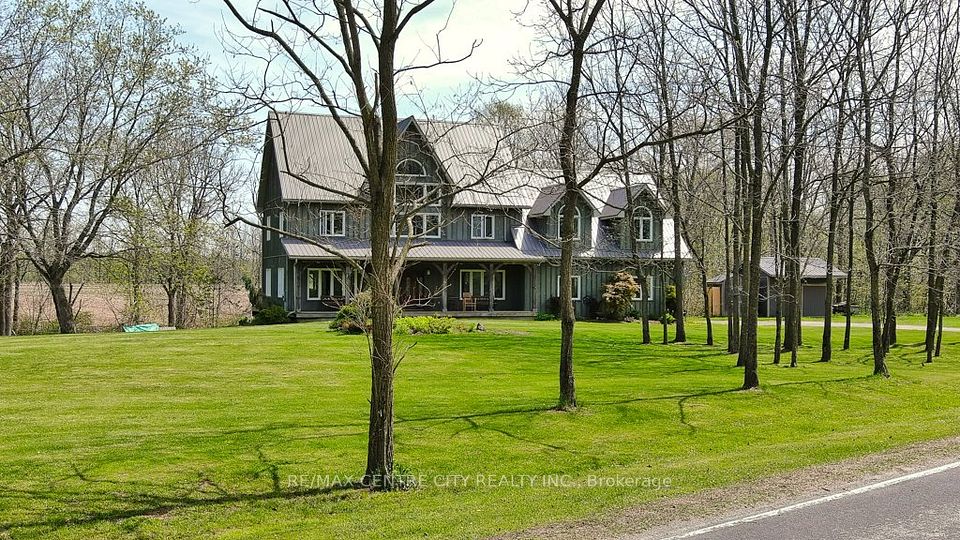
$849,000
1862 CREEKSIDE Street, London North, ON N5X 4L9
Virtual Tours
Price Comparison
Property Description
Property type
Detached
Lot size
< .50 acres
Style
Sidesplit 4
Approx. Area
N/A
Room Information
| Room Type | Dimension (length x width) | Features | Level |
|---|---|---|---|
| Dining Room | 3.44 x 3.25 m | N/A | Main |
| Foyer | 2.65 x 2.74 m | N/A | Main |
| Kitchen | 4.83 x 3.27 m | N/A | Main |
| Living Room | 4.83 x 5.81 m | N/A | Main |
About 1862 CREEKSIDE Street
Prime Stoneycreek Location. Original owners of this former model home and the pride of ownership is evident. This house is a fabulous multi generational home. Bright, spacious great room on main. Gourmet kitchen with island and banquette bench in the eating area. Patio doors to the dream extension of the kitchen. Outdoor kitchen with fabulous sitting area. Built in BBQ and fridge. Electrical and solar lighting. Stamped concrete. Extended deck. Upstairs has three spacious bedrooms plus cheater spa ensuite. Primary has custom closets. Third level has awesome second great room with gas fireplace. Third bedroom with vinyl floor. Full four piece bath. Fourth level has another family room - perfect for media room/teen retreat/. Stair access to garage. Laundry. EV Tesla charger in garage.
Home Overview
Last updated
Jul 8
Virtual tour
None
Basement information
Finished, Full
Building size
--
Status
In-Active
Property sub type
Detached
Maintenance fee
$N/A
Year built
2025
Additional Details
MORTGAGE INFO
ESTIMATED PAYMENT
Location
Some information about this property - CREEKSIDE Street

Book a Showing
Find your dream home ✨
I agree to receive marketing and customer service calls and text messages from homepapa. Consent is not a condition of purchase. Msg/data rates may apply. Msg frequency varies. Reply STOP to unsubscribe. Privacy Policy & Terms of Service.






