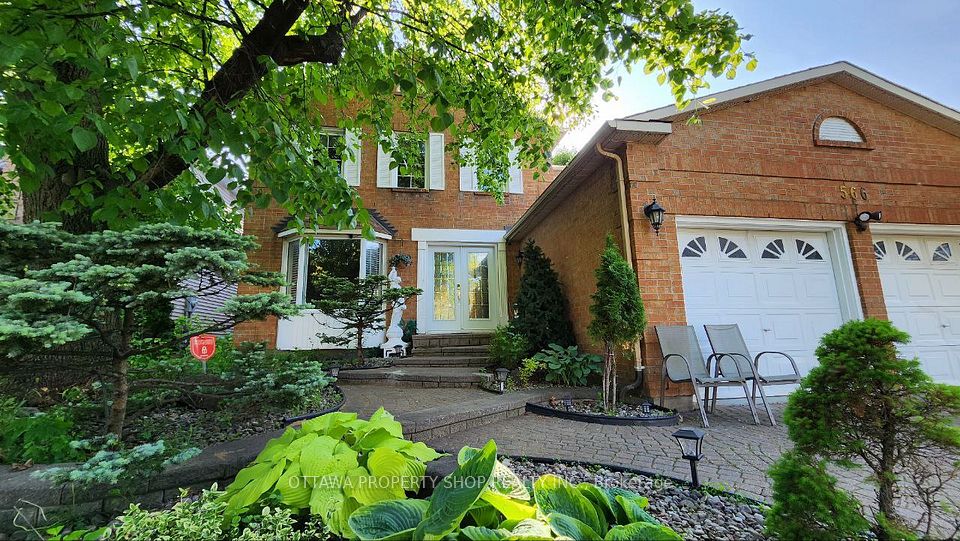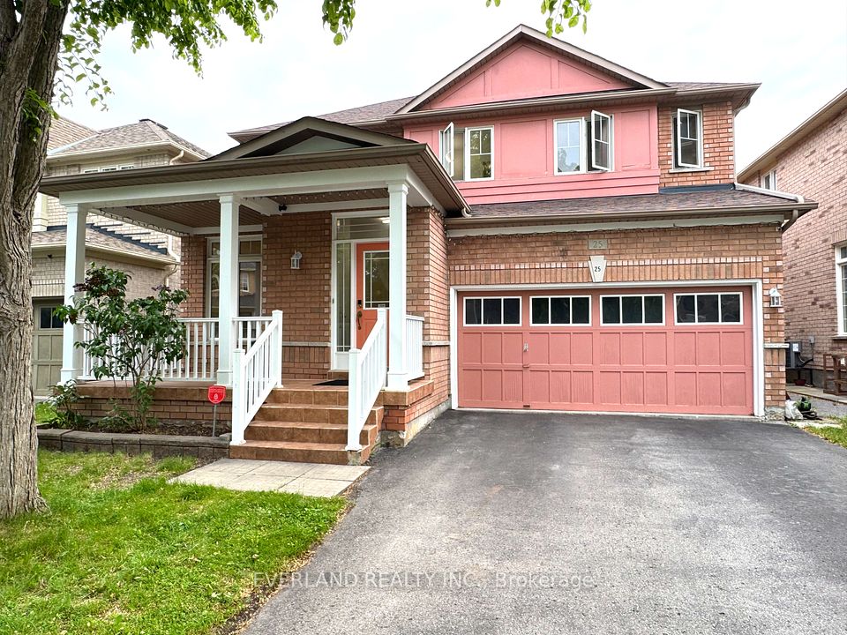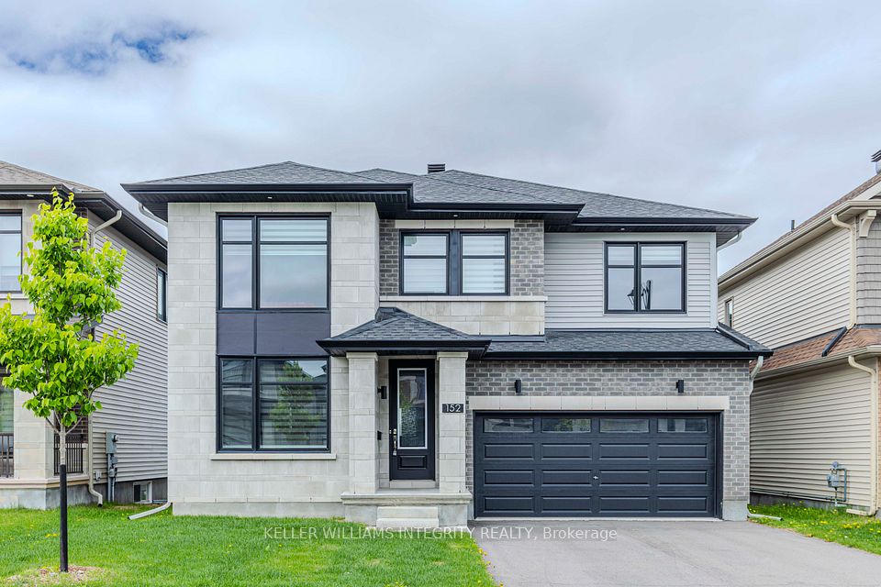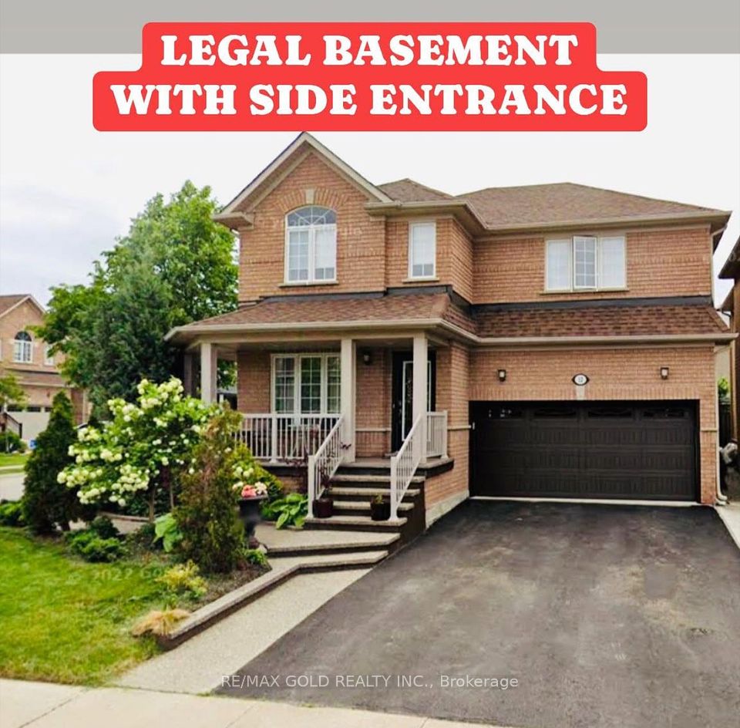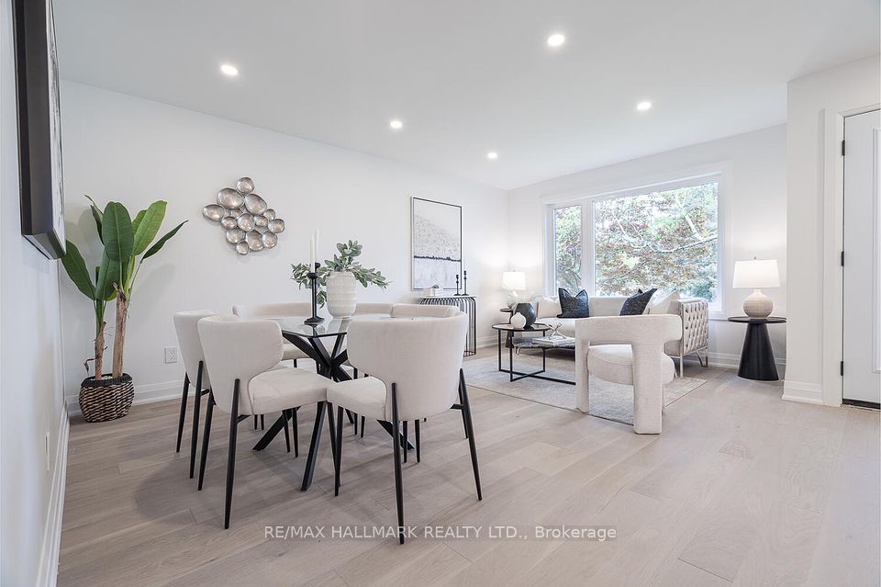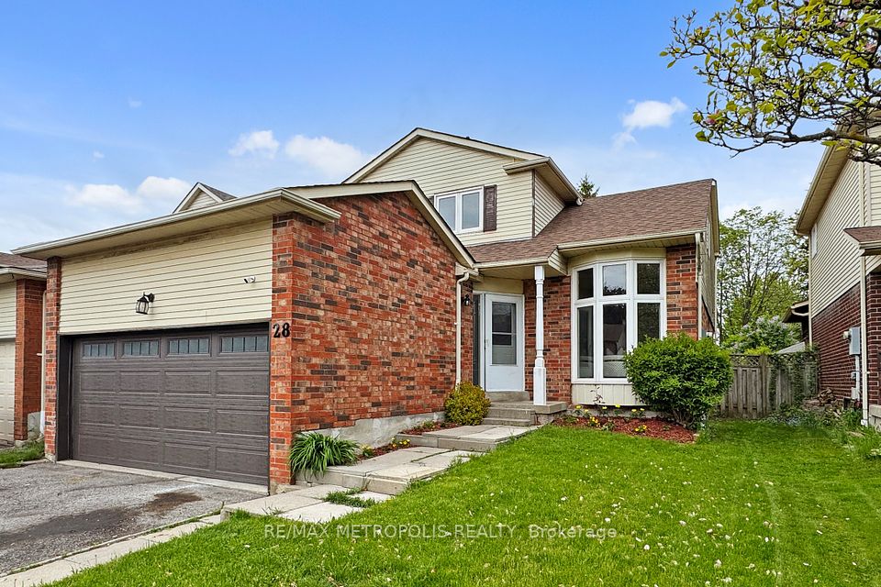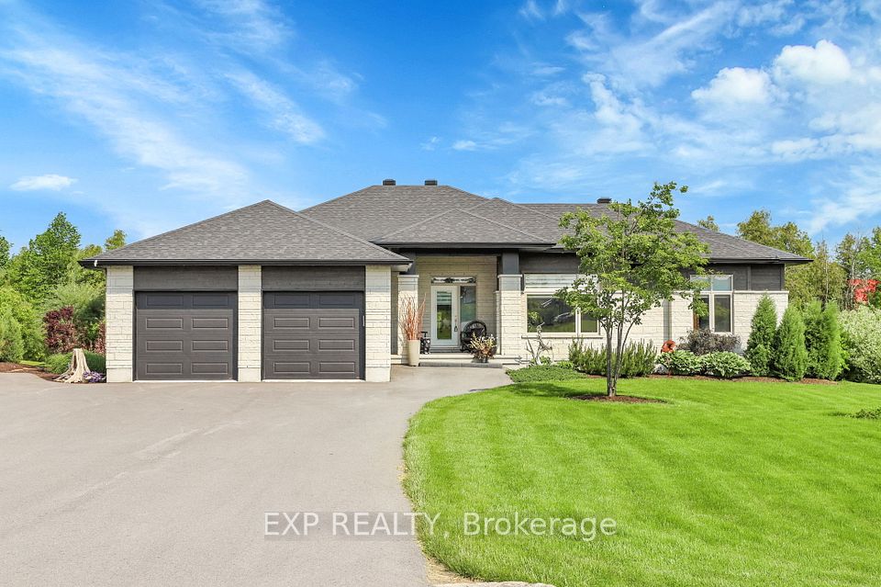
$1,499,900
1860 Arborwood Drive, Oshawa, ON L1K 0R3
Virtual Tours
Price Comparison
Property Description
Property type
Detached
Lot size
< .50 acres
Style
2-Storey
Approx. Area
N/A
Room Information
| Room Type | Dimension (length x width) | Features | Level |
|---|---|---|---|
| Kitchen | 6.67 x 4.32 m | Quartz Counter, B/I Oven, Stainless Steel Appl | Main |
| Family Room | 4 x 4.3 m | Coffered Ceiling(s), Hardwood Floor, Pot Lights | Main |
| Dining Room | 4.94 x 3.93 m | Large Window, Crown Moulding, Hardwood Floor | Main |
| Den | 4.6 x 2.93 m | Gas Fireplace, Hardwood Floor, B/I Bookcase | Main |
About 1860 Arborwood Drive
Welcome to this exceptional 3,269 sq ft Tribute home (4000+ sq ft of finished living space) nestled in the prestigious Park Ridge community of North Oshawa. Set on a picturesque west-facing/sun filled ravine lot, this residence offers an exquisite blend of elegance, function & modern luxury. Step inside to soaring 10-foot ceilings on the main level, enhanced by crown moulding, pot lights, & custom finishes throughout. The formal dining room features a tray ceiling with crown moulding & barn door entry to a walk-through butlers pantry, which seamlessly connects to the chef's kitchen. Perfect for entertaining, the kitchen features quartz countertops, a large island with prep sink, built-in double ovens, a gas cooktop, & ample cabinetry. The bright & welcoming family room is anchored by a feature waffled ceiling & a two-sided fireplace, which also serves the adjacent den, an ideal work-from-home space complete with custom built-ins & a pocket door for privacy. A well-equipped main floor laundry room offers convenient access to the double garage. Curved hardwood stairs up to the thoughtfully designed upper level with four generous bedrooms. The primary suite overlooks the ravine & features a tray ceiling, a spa-like 5-piece ensuite with a soaker tub, double vanity, lux double shower, & a spacious walk-in closet. The second bedroom features its own 4-piece ensuite and walk-in closet perfect for guests or older children. The third bedroom stands out with a dramatic vaulted ceiling & an arched window that floods the room with natural light. It connects to a Jack and Jill bathroom, which is shared with the fourth bedroom, offering both privacy & functionality. The finished basement offers above-grade windows, high ceilings, a custom wet bar, & a private bedroom w/ a 3-piece ensuite ideal for guests/extended family. Outdoors, enjoy the serene ravine backdrop from your composite deck, with an irrigation system to keep the landscaped yard lush & green! Please see the V-Tour.
Home Overview
Last updated
5 days ago
Virtual tour
None
Basement information
Full, Finished
Building size
--
Status
In-Active
Property sub type
Detached
Maintenance fee
$N/A
Year built
--
Additional Details
MORTGAGE INFO
ESTIMATED PAYMENT
Location
Some information about this property - Arborwood Drive

Book a Showing
Find your dream home ✨
I agree to receive marketing and customer service calls and text messages from homepapa. Consent is not a condition of purchase. Msg/data rates may apply. Msg frequency varies. Reply STOP to unsubscribe. Privacy Policy & Terms of Service.






