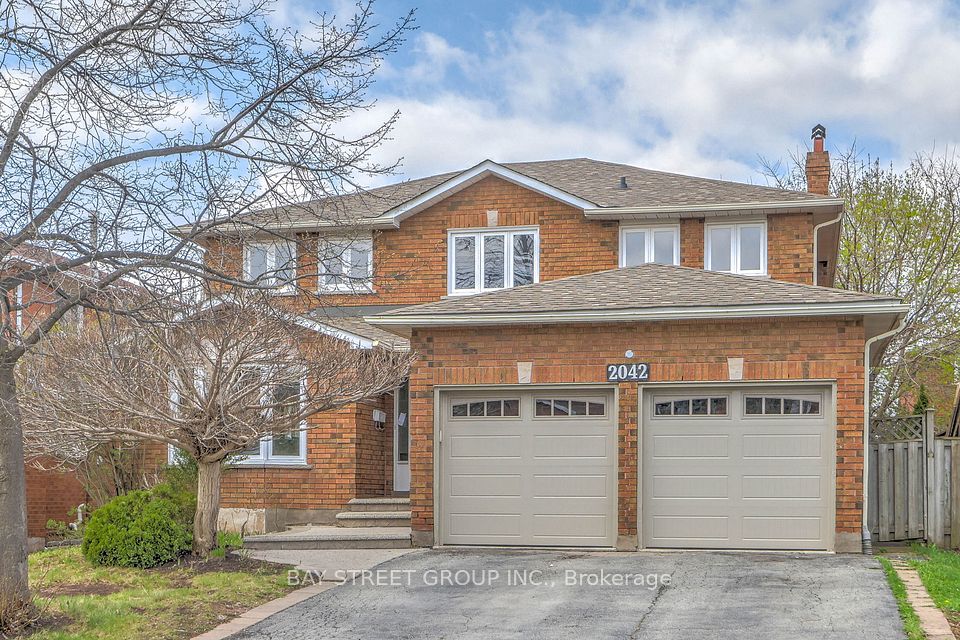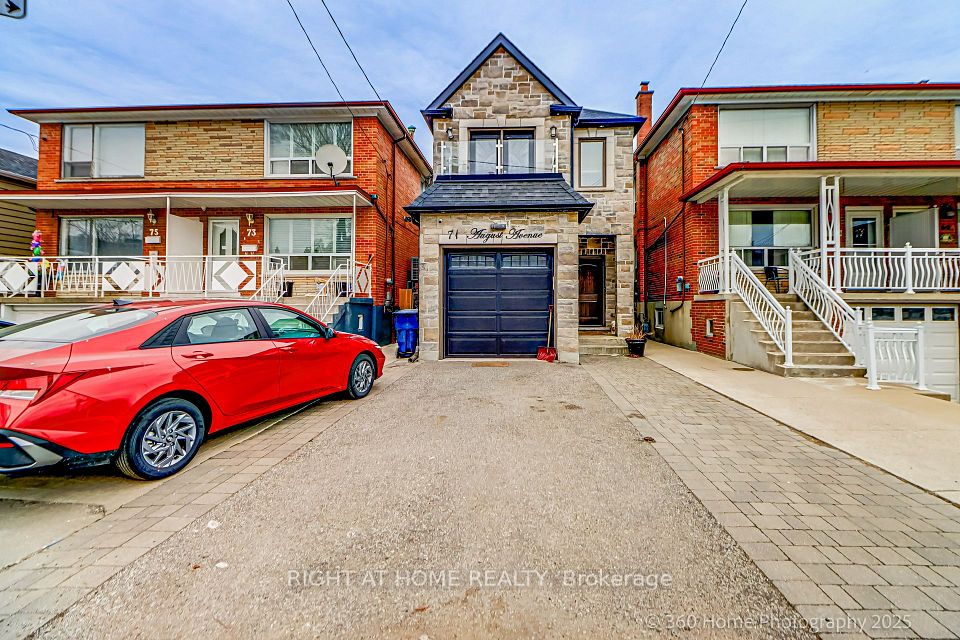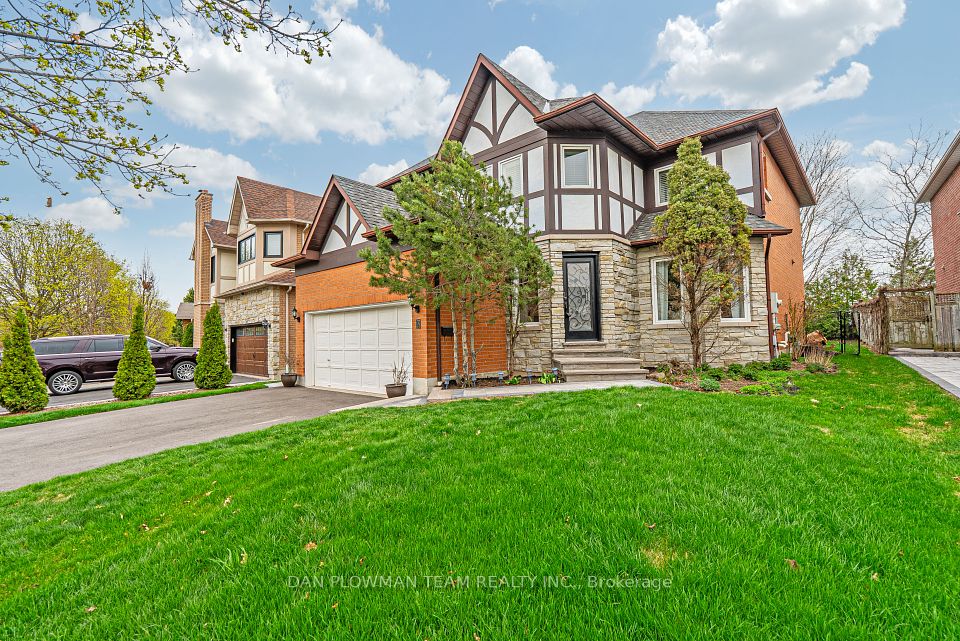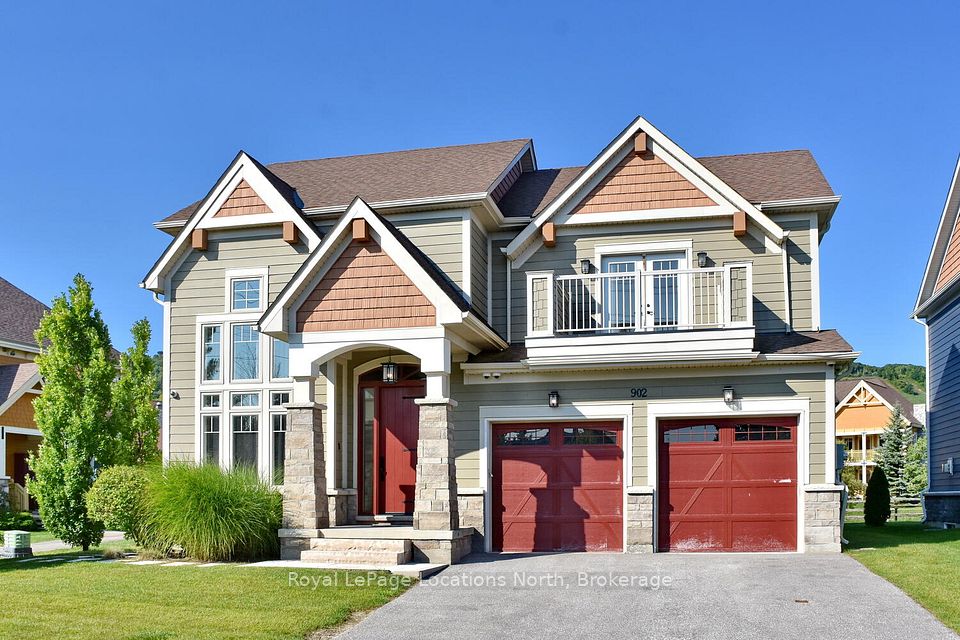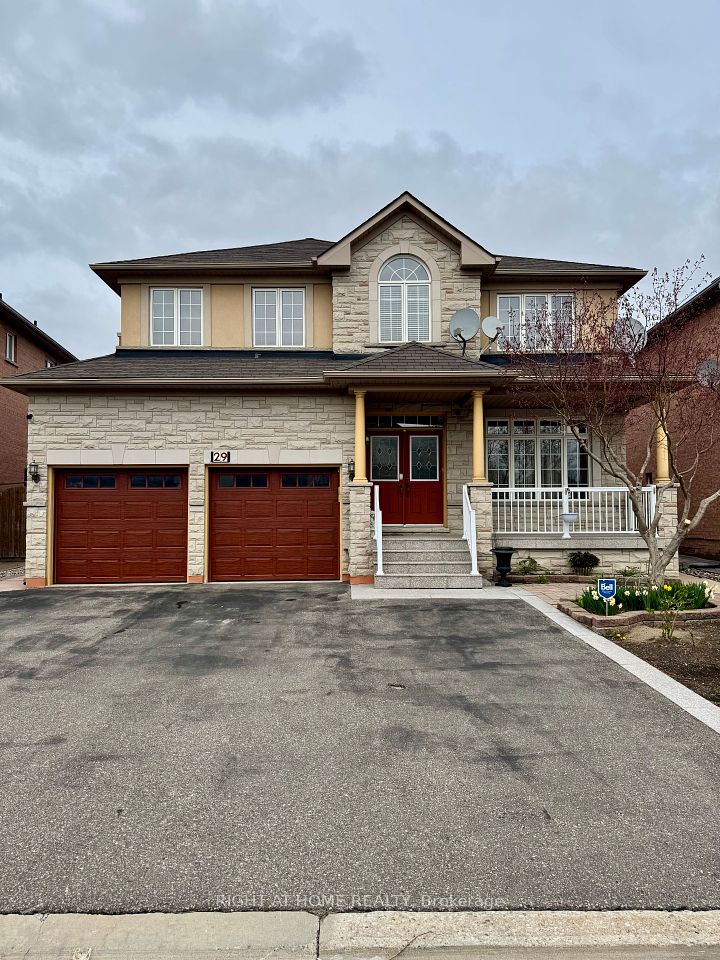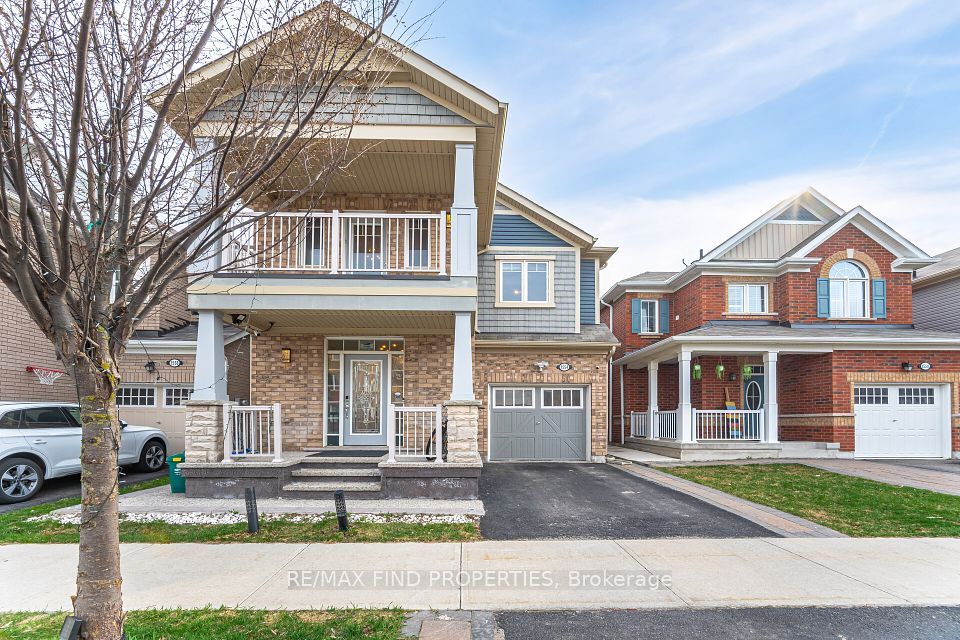$1,688,800
186 Ascalon Drive, Vaughan, ON L6A 0M8
Virtual Tours
Price Comparison
Property Description
Property type
Detached
Lot size
N/A
Style
2-Storey
Approx. Area
N/A
Room Information
| Room Type | Dimension (length x width) | Features | Level |
|---|---|---|---|
| Foyer | N/A | 2 Pc Bath, Closet, Cathedral Ceiling(s) | Main |
| Living Room | 3.96 x 6.1 m | Combined w/Dining, Open Concept, Hardwood Floor | Main |
| Dining Room | 3.96 x 6.1 m | Combined w/Living, Formal Rm, Hardwood Floor | Main |
| Family Room | 5.18 x 3.35 m | Overlooks Garden, Fireplace, Hardwood Floor | Main |
About 186 Ascalon Drive
Charming, Elegant Home Located in The Highly Sought After Dufferin Hill Neighbourhood! Built By "Medallion Homes" Functional layout! Grand Entrance Foyer With Soaring Double Height Ceilings * Sweeping Curved Staircase * 9 Ft. Ceilings On Main Floor, Original Owners. "Pride Of Ownership" Hardwood Floors Thru-out * Family Size Kitchen With Island,. Stainless Steel Appliances And Wakout To garden * Close Walk To Go Train And All Amenities.
Home Overview
Last updated
1 day ago
Virtual tour
None
Basement information
Finished
Building size
--
Status
In-Active
Property sub type
Detached
Maintenance fee
$N/A
Year built
--
Additional Details
MORTGAGE INFO
ESTIMATED PAYMENT
Location
Some information about this property - Ascalon Drive

Book a Showing
Find your dream home ✨
I agree to receive marketing and customer service calls and text messages from homepapa. Consent is not a condition of purchase. Msg/data rates may apply. Msg frequency varies. Reply STOP to unsubscribe. Privacy Policy & Terms of Service.







