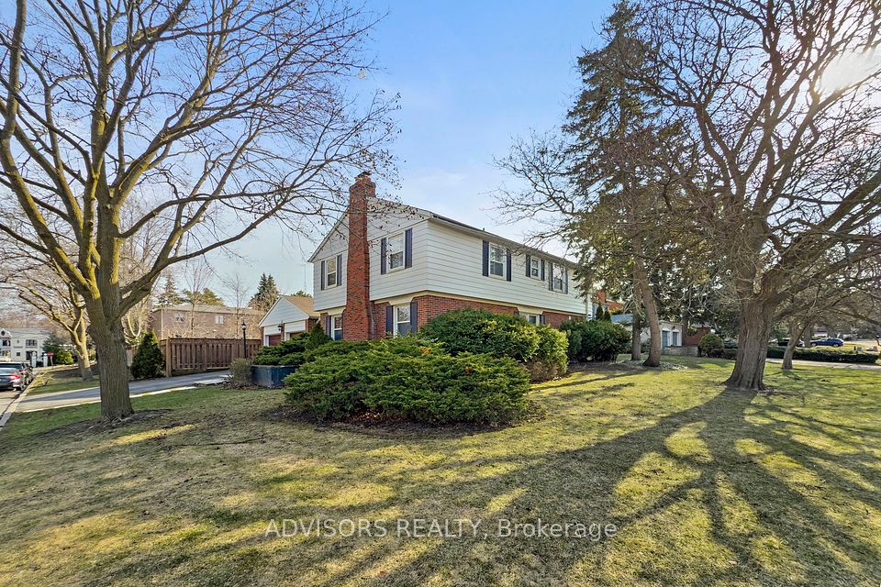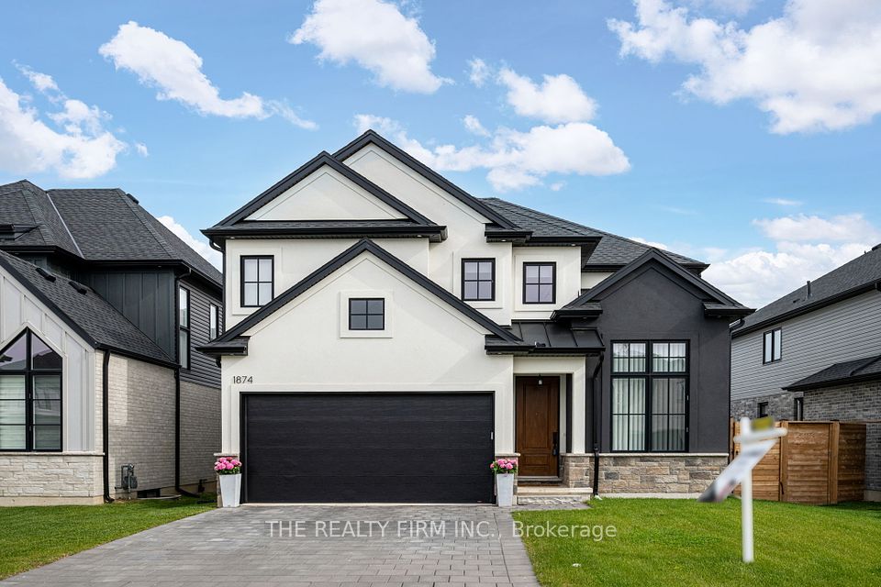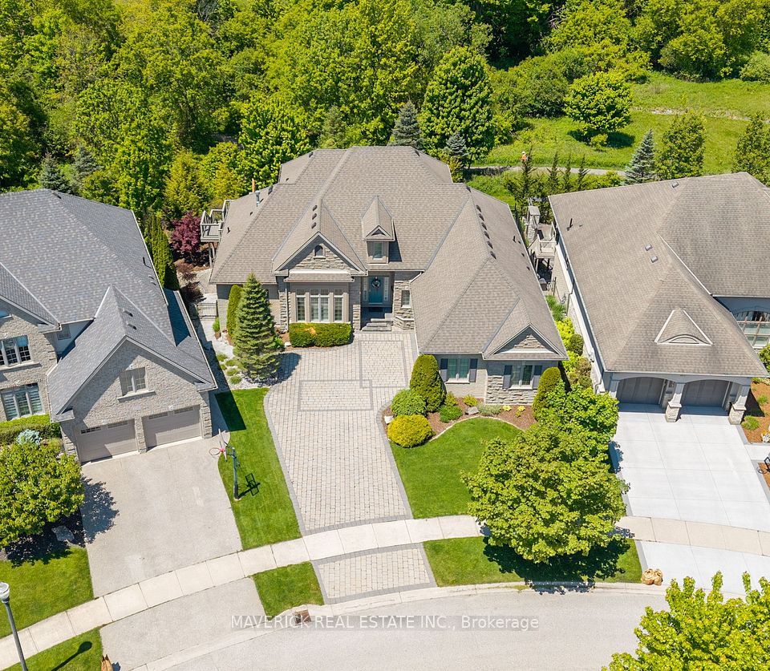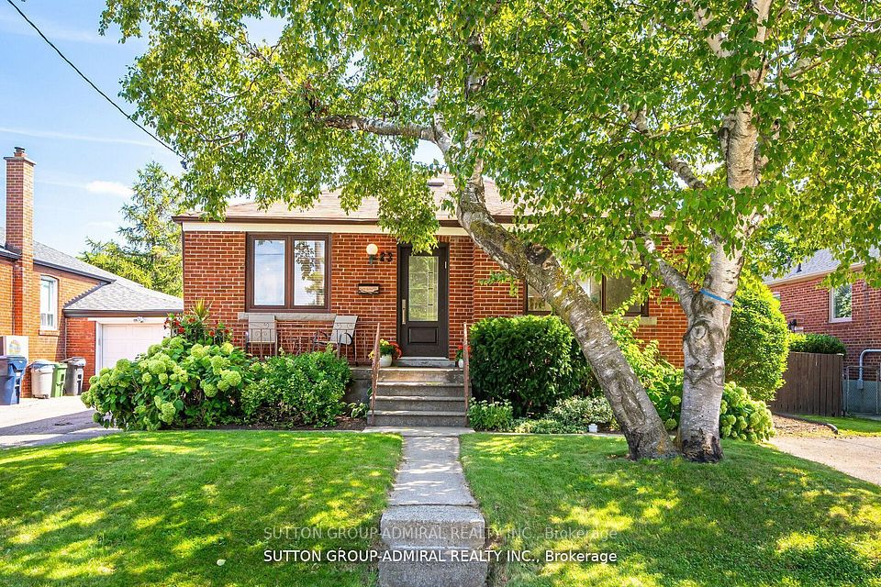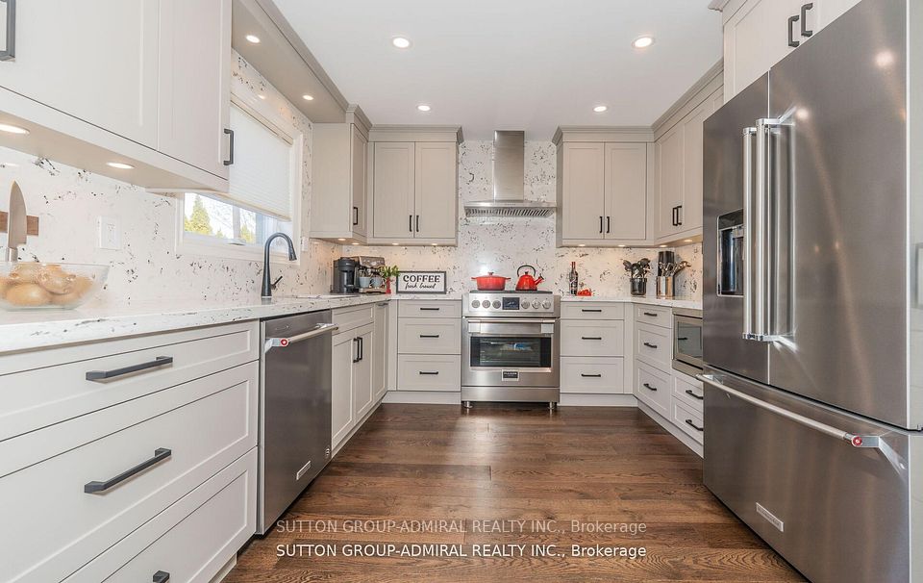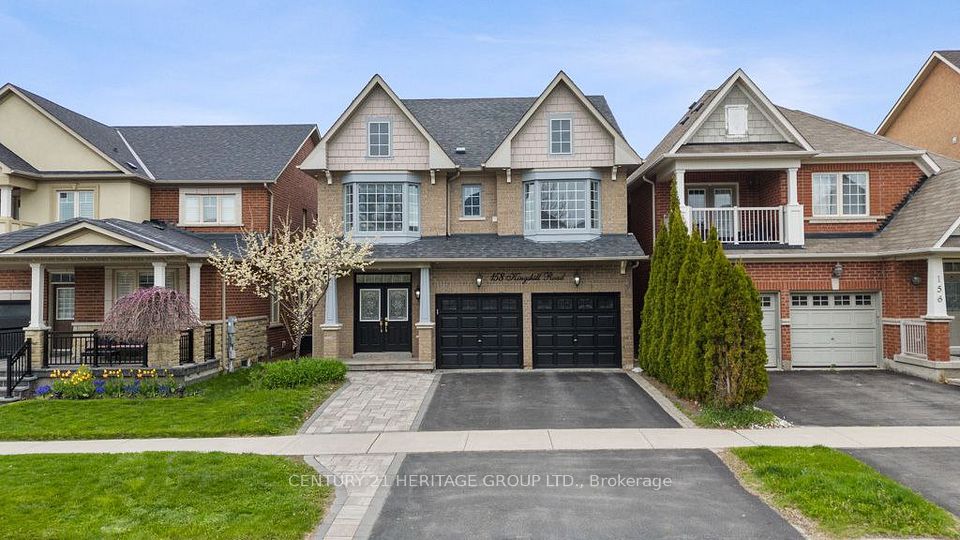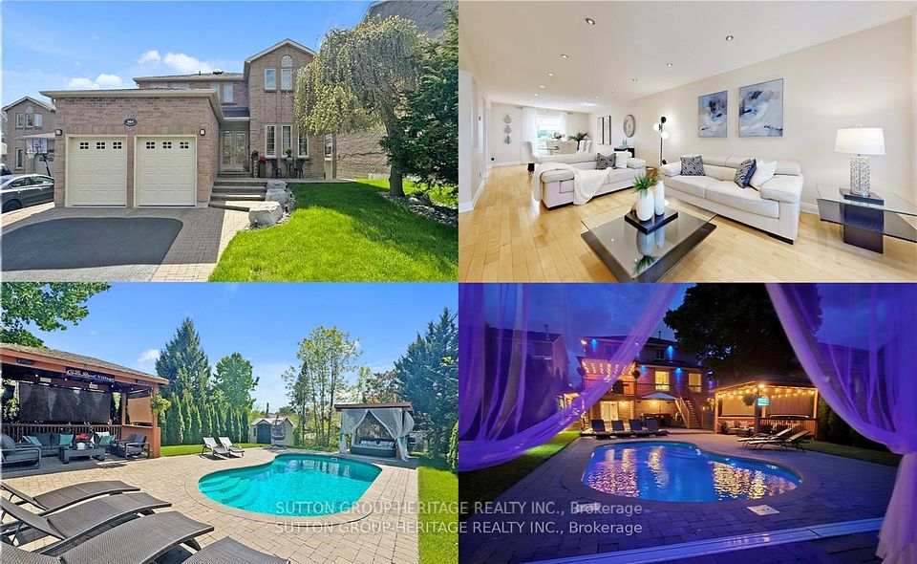
$1,888,000
1856 Innisbrook Street, Innisfil, ON L9S 5A3
Price Comparison
Property Description
Property type
Detached
Lot size
N/A
Style
Bungalow
Approx. Area
N/A
Room Information
| Room Type | Dimension (length x width) | Features | Level |
|---|---|---|---|
| Kitchen | 5.66 x 2.94 m | N/A | Main |
| Dining Room | 10.22 x 7 m | N/A | Main |
| Primary Bedroom | 4.25 x 3.99 m | N/A | Main |
| Bedroom 2 | 4.78 x 3.81 m | N/A | Main |
About 1856 Innisbrook Street
Situated in the exclusive Innisbrook Estate community and less than 5 minutes from Hwy 400, this beautifully updated bungalow offers over 3,500 sqft. of finished living space on a private, wooded one-acre lot. An open-concept layout showcases rich natural oak hardwood floors, modern pot lighting, and upscale finishes throughout. The kitchen features granite countertops and flows seamlessly into spacious living and dining areas ideal for both daily living and entertaining. The main level includes three large bedrooms, highlighted by a luxurious primary suite complete with a Jacuzzi tub, glass shower, and double vanity. The fully finished basement adds incredible value with two additional bedrooms, a rec room, billiards/games area, full bathroom, and a stylish wet bar. Outside, enjoy the ultimate backyard escape with an in-ground pool, brand new hot tub, gas BBQ hookup, and ample space for hosting. A massive interlock driveway leads to a 3-door garage that fits up to 5 cars, featuring new insulated doors, workshop space, and additional storage. Combining executive-level comfort with exceptional convenience, this 19-year-old home offers refined living in one of Innisfil's most prestigious neighbourhoods.
Home Overview
Last updated
20 hours ago
Virtual tour
None
Basement information
Finished
Building size
--
Status
In-Active
Property sub type
Detached
Maintenance fee
$N/A
Year built
--
Additional Details
MORTGAGE INFO
ESTIMATED PAYMENT
Location
Some information about this property - Innisbrook Street

Book a Showing
Find your dream home ✨
I agree to receive marketing and customer service calls and text messages from homepapa. Consent is not a condition of purchase. Msg/data rates may apply. Msg frequency varies. Reply STOP to unsubscribe. Privacy Policy & Terms of Service.






