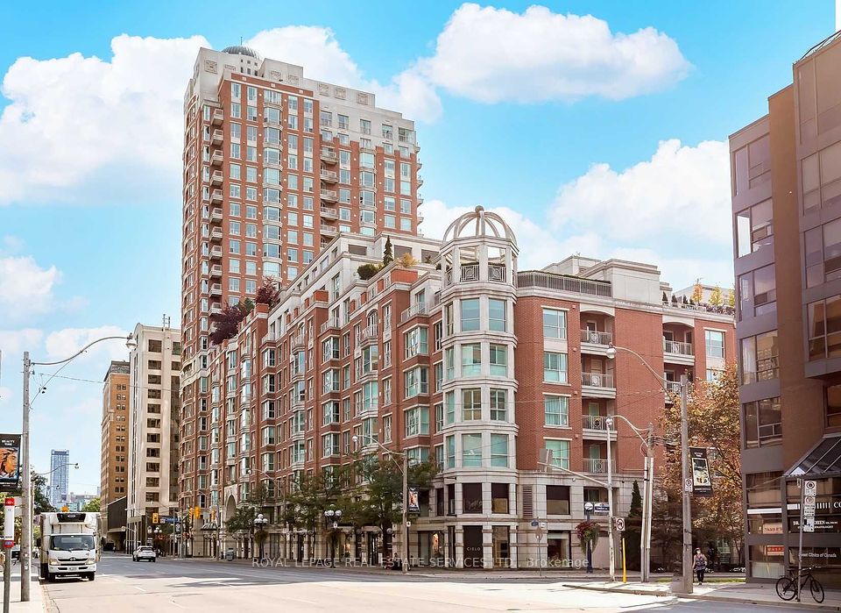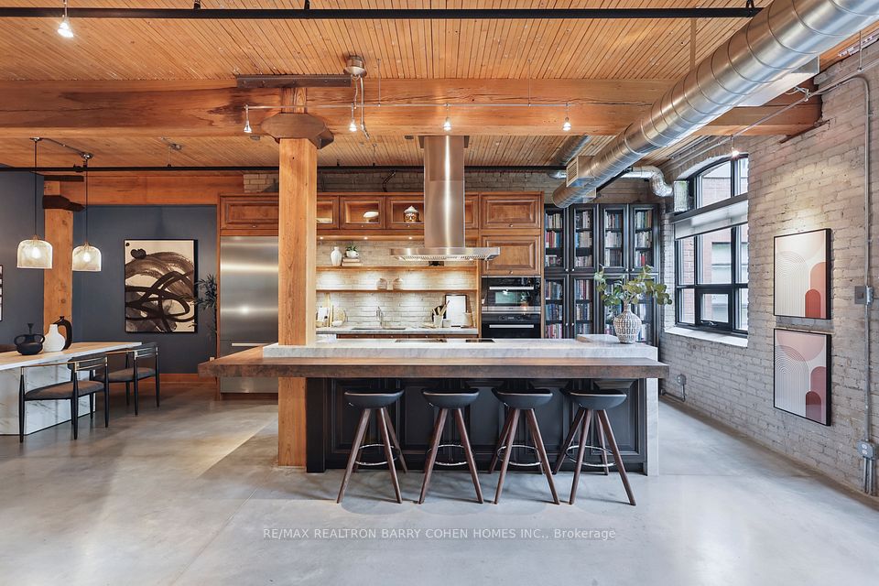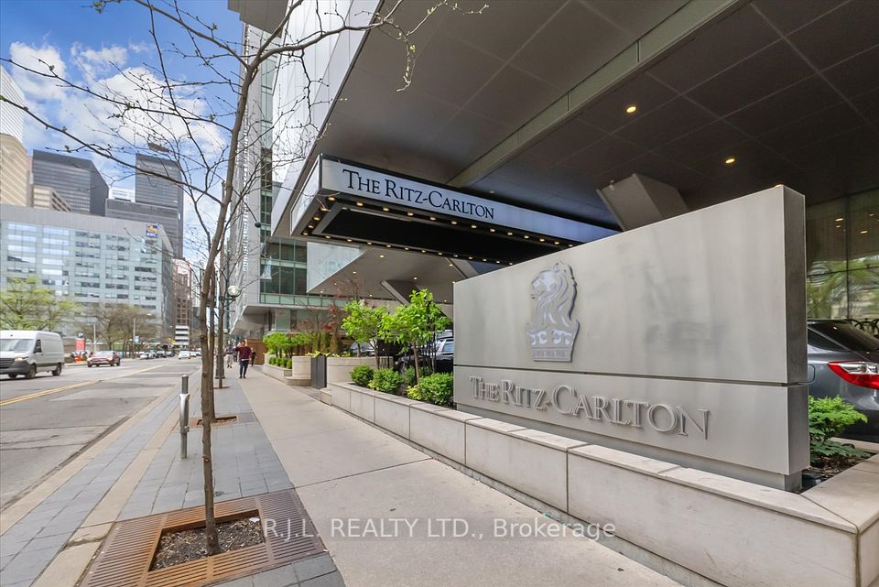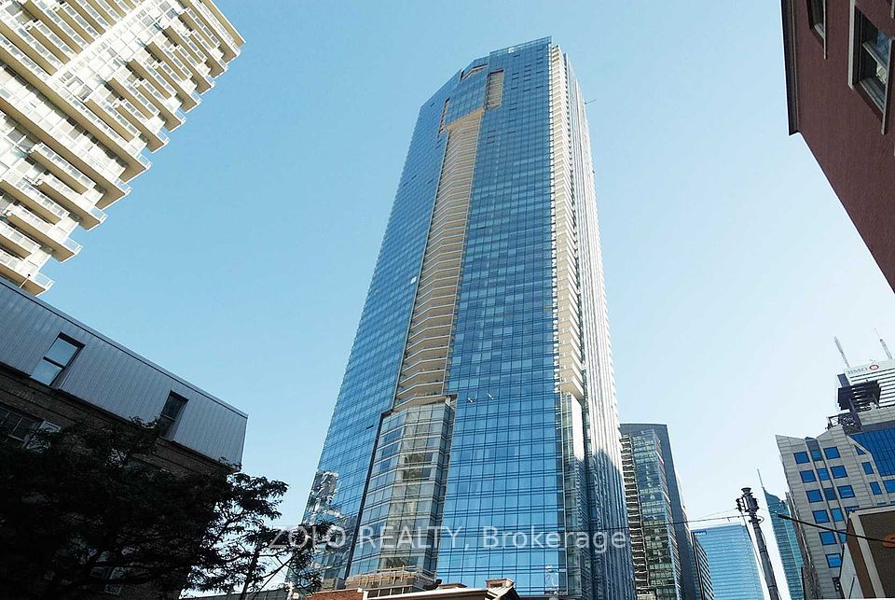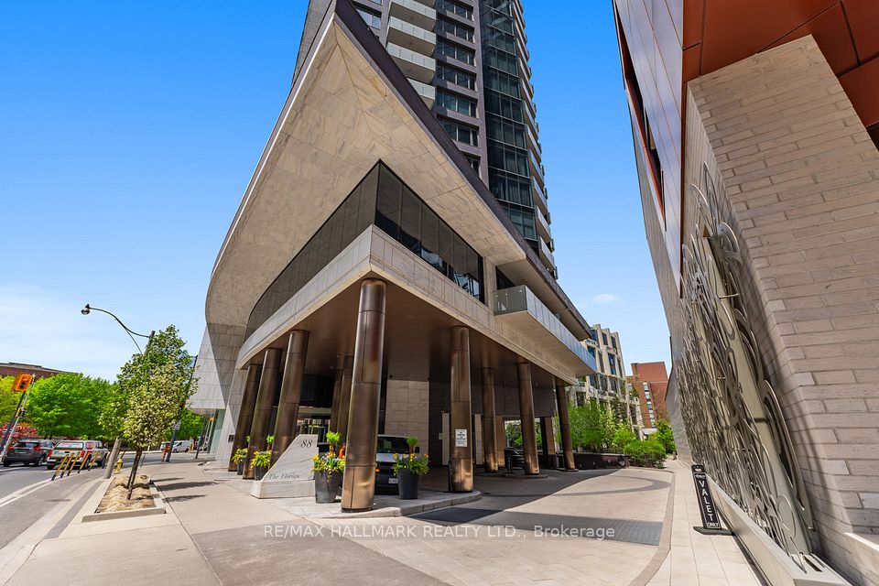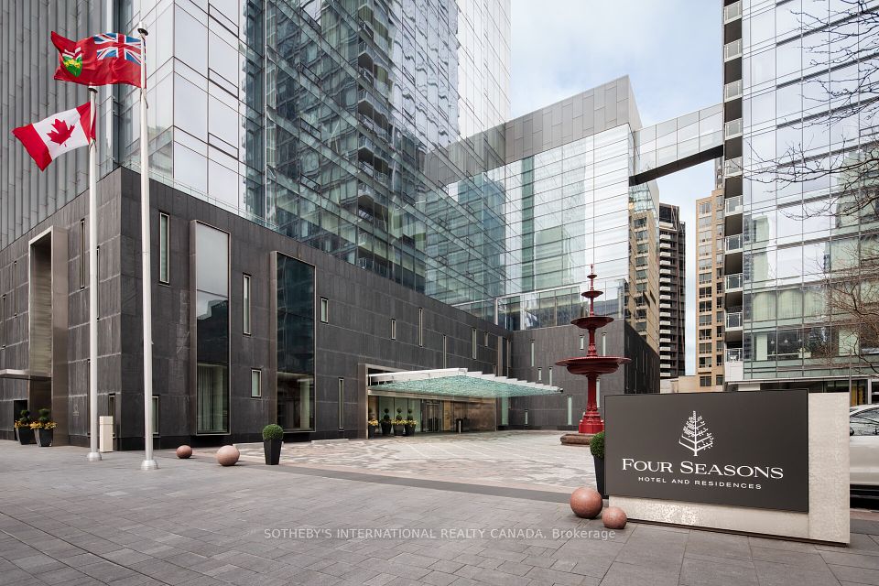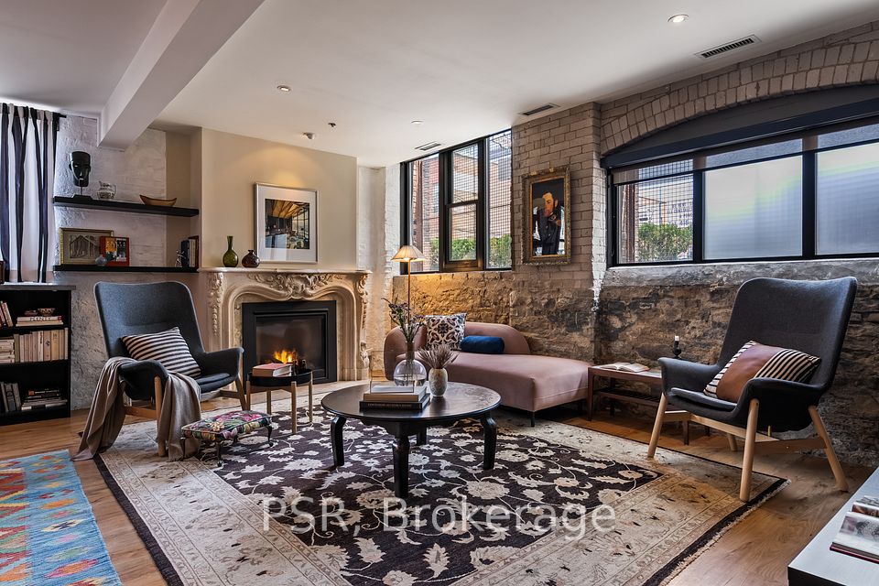
$1,689,000
1852 Queen Street, Toronto E02, ON M4L 1H1
Virtual Tours
Price Comparison
Property Description
Property type
Condo Apartment
Lot size
N/A
Style
2-Storey
Approx. Area
N/A
Room Information
| Room Type | Dimension (length x width) | Features | Level |
|---|---|---|---|
| Living Room | 7.43 x 5.02 m | Combined w/Living, Fireplace, Juliette Balcony | Main |
| Dining Room | 7.5 x 3.1 m | Combined w/Kitchen, Hardwood Floor, Combined w/Office | Main |
| Kitchen | 6.5 x 3.4 m | Combined w/Dining, Centre Island, Granite Counters | Main |
| Primary Bedroom | 6.66 x 5.24 m | W/O To Deck, Skylight, 5 Pc Ensuite | Upper |
About 1852 Queen Street
Penthouse Loft Perfection in the Heart of the Beach, featured by Toronto Life as the Condo of The Week. Step into this rare, oversized penthouse at Academy Lane Lofts where soaring 22-foot ceilings, exposed brick, and dramatic south-facing windows set the tone for a unique Beach lifestyle. With a sleek, chef-inspired kitchen features high-end appliances, a statement island, a pull-out pantry, and a hidden wet bar ideal for both everyday living and unforgettable entertaining.Cleverly designed for modern life, the space includes a custom Murphy-style bunk/desk combo and built-in storage under the stairs, top it off with a 260 sq ft private rooftop terrace with two access points and a gas BBQ hook up, your own outdoor oasis.
Home Overview
Last updated
May 6
Virtual tour
None
Basement information
None
Building size
--
Status
In-Active
Property sub type
Condo Apartment
Maintenance fee
$1,335.49
Year built
--
Additional Details
MORTGAGE INFO
ESTIMATED PAYMENT
Location
Some information about this property - Queen Street

Book a Showing
Find your dream home ✨
I agree to receive marketing and customer service calls and text messages from homepapa. Consent is not a condition of purchase. Msg/data rates may apply. Msg frequency varies. Reply STOP to unsubscribe. Privacy Policy & Terms of Service.






