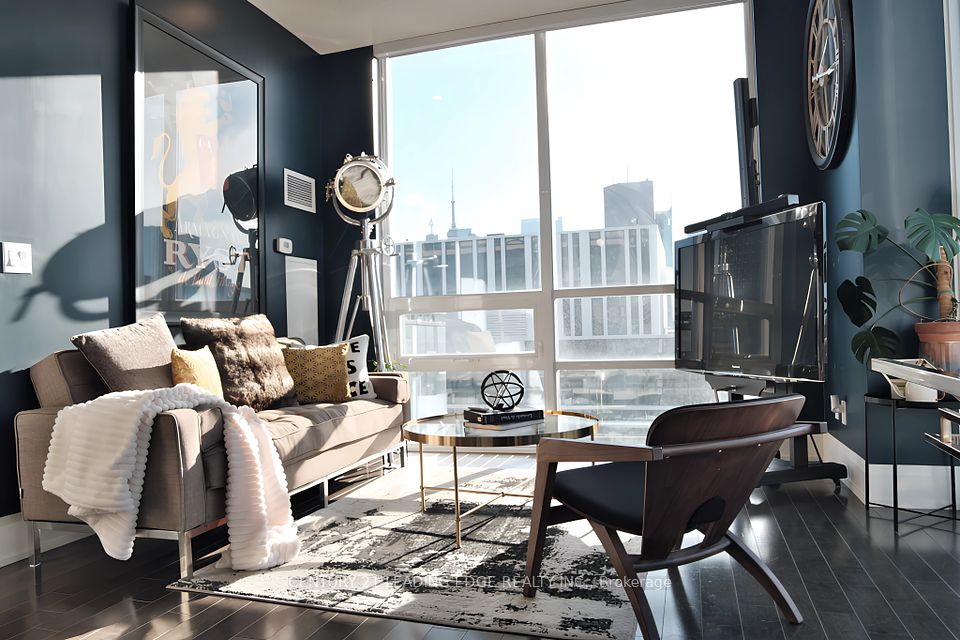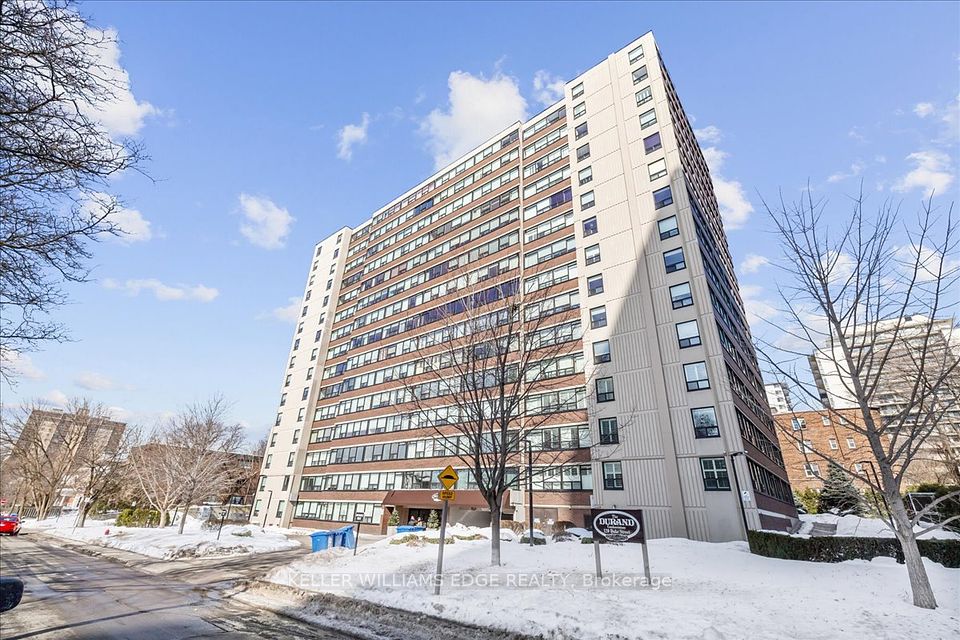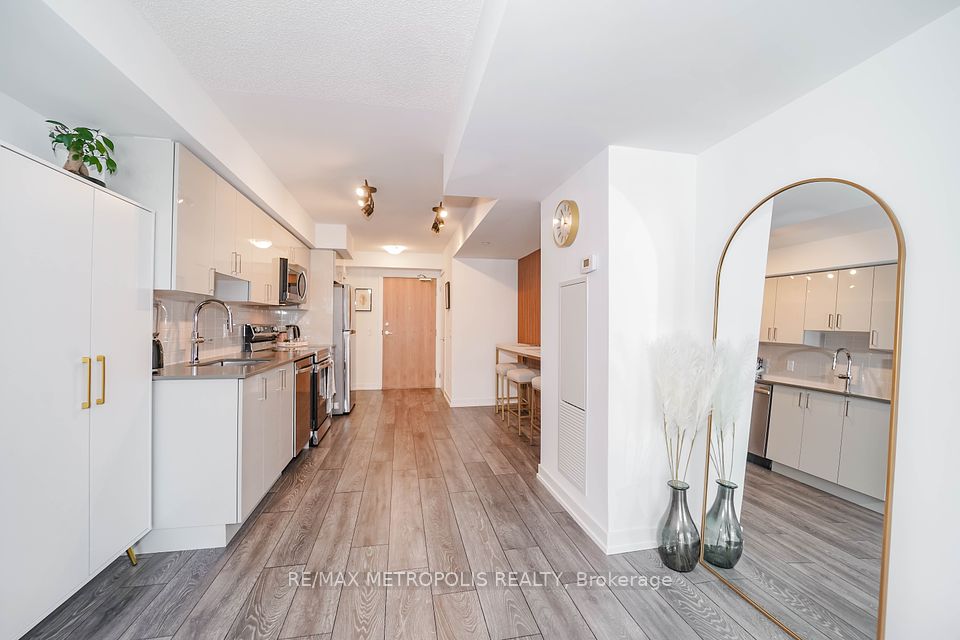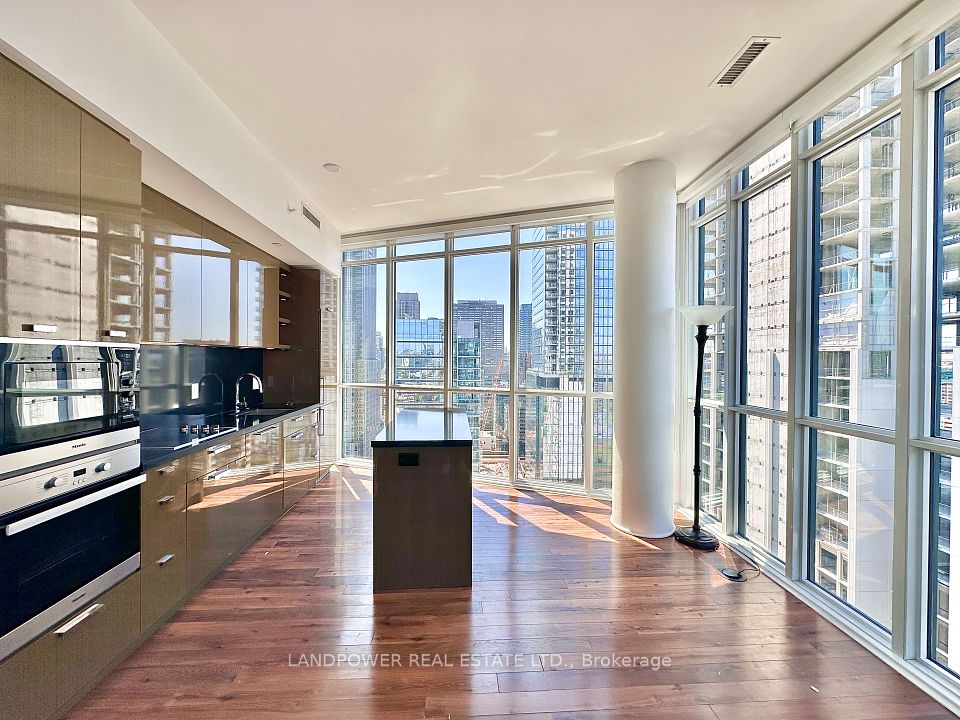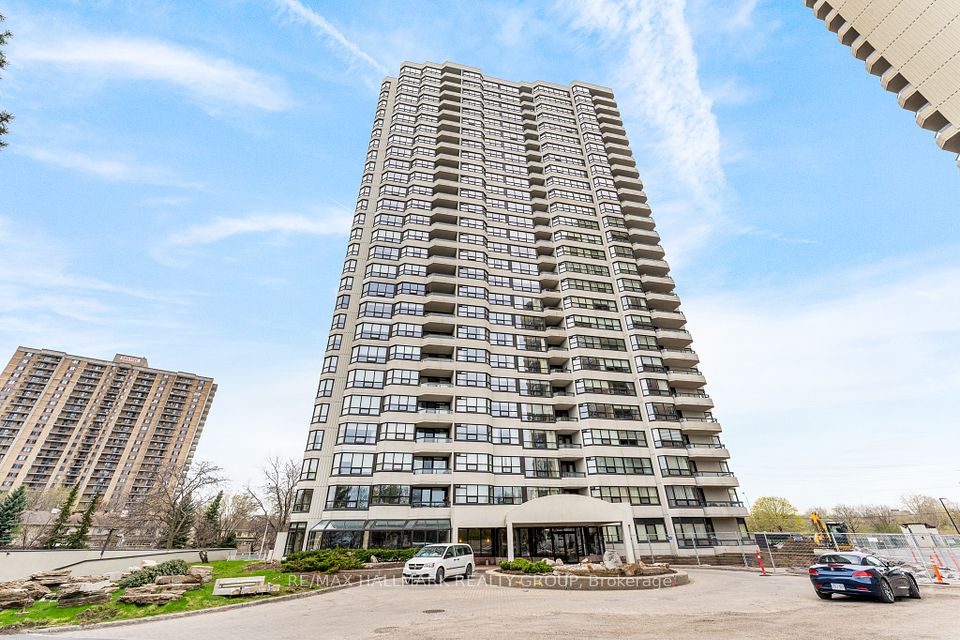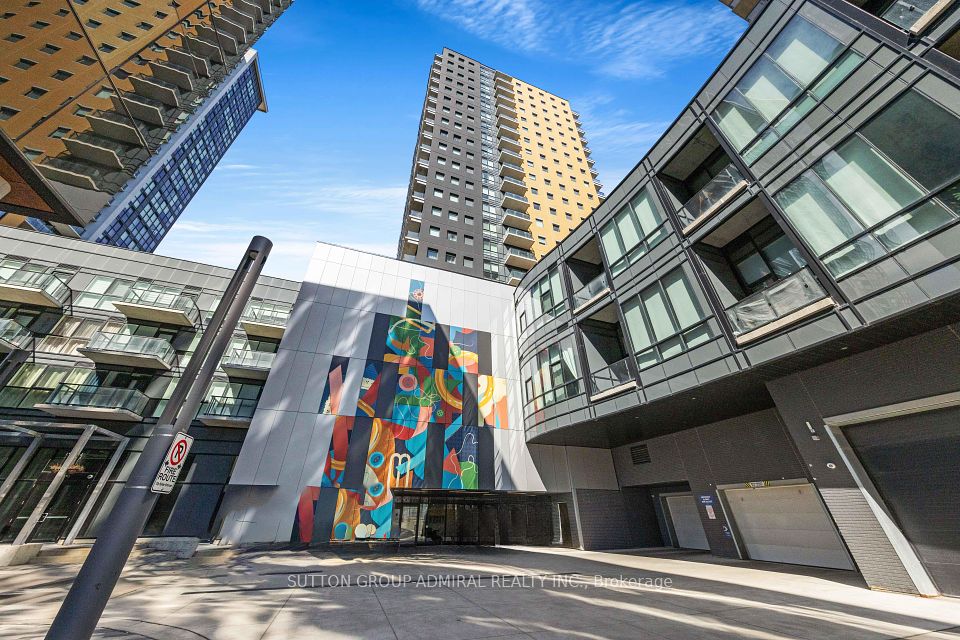$725,000
185 Roehampton Avenue, Toronto C10, ON M4P 0C6
Price Comparison
Property Description
Property type
Condo Apartment
Lot size
N/A
Style
Apartment
Approx. Area
N/A
Room Information
| Room Type | Dimension (length x width) | Features | Level |
|---|---|---|---|
| Living Room | 6.3 x 3.2 m | Open Concept, Laminate, W/O To Balcony | Main |
| Dining Room | 6.3 x 3.2 m | Laminate, Combined w/Living, W/O To Balcony | Main |
| Kitchen | 6.3 x 3.2 m | Quartz Counter, Stainless Steel Appl, Open Concept | Main |
| Primary Bedroom | 3.47 x 2.88 m | 3 Pc Ensuite, Double Closet, Laminate | Main |
About 185 Roehampton Avenue
757 Sq.Ft 2Br Corner Suite W A Functional Floor-Plan And A MASSIVE 365 Sq. Ft. "Wrap-Around" Balcony To Enjoy Sunsets, Neighbourhood Vibe & Al Fresco Dining! White Cabinetry, Quartz Countertops With An Open Concept! Ideal Address For An Investor, Aspiring Professional, Or Young Family Looking To Be Where All The Action Is In One Of Toronto's Most Popular Neighbourhoods. Top Rated Schools, Retail Shops, Trendy Restaurants, Gourmet Supermarkets, Lcbo, Parks & The TTC/LRT. "First Class" building with Luxury Amenities Including (State of Art) Fitness Studio, Outdoor Pool, Rooftop Lounge, Yoga & Party Room. **EXTRAS** S/S (Built-In) Fridge, Cooktop Stove, Oven, Range Hood, D/W, W/D, 2 Nest Thermostats. Quartz Counters, White Cabinetry. Existing Elf's & Window Coverings. Locker (Exclusive). Full Time Concierge. (pics taken prior to previous tenancy)
Home Overview
Last updated
Apr 10
Virtual tour
None
Basement information
None
Building size
--
Status
In-Active
Property sub type
Condo Apartment
Maintenance fee
$642.63
Year built
--
Additional Details
MORTGAGE INFO
ESTIMATED PAYMENT
Location
Some information about this property - Roehampton Avenue

Book a Showing
Find your dream home ✨
I agree to receive marketing and customer service calls and text messages from homepapa. Consent is not a condition of purchase. Msg/data rates may apply. Msg frequency varies. Reply STOP to unsubscribe. Privacy Policy & Terms of Service.







