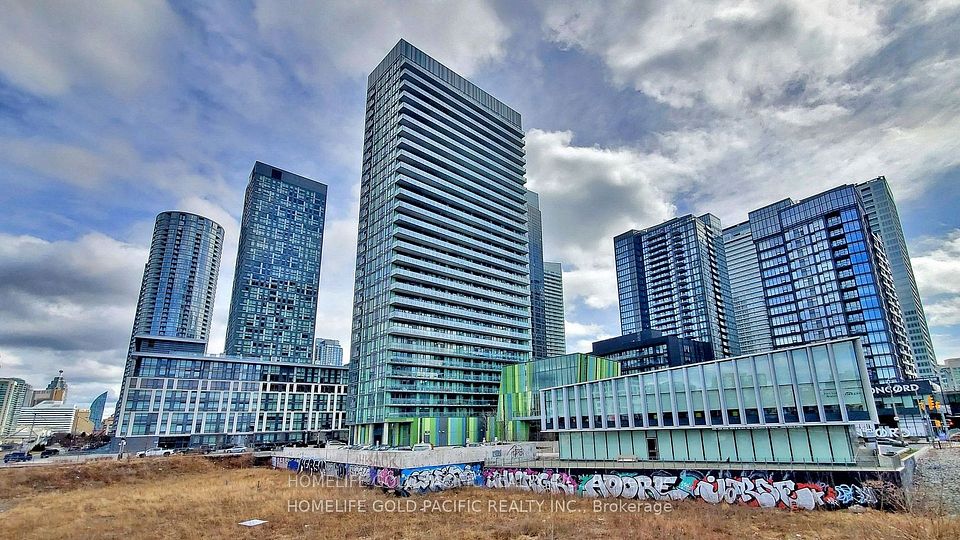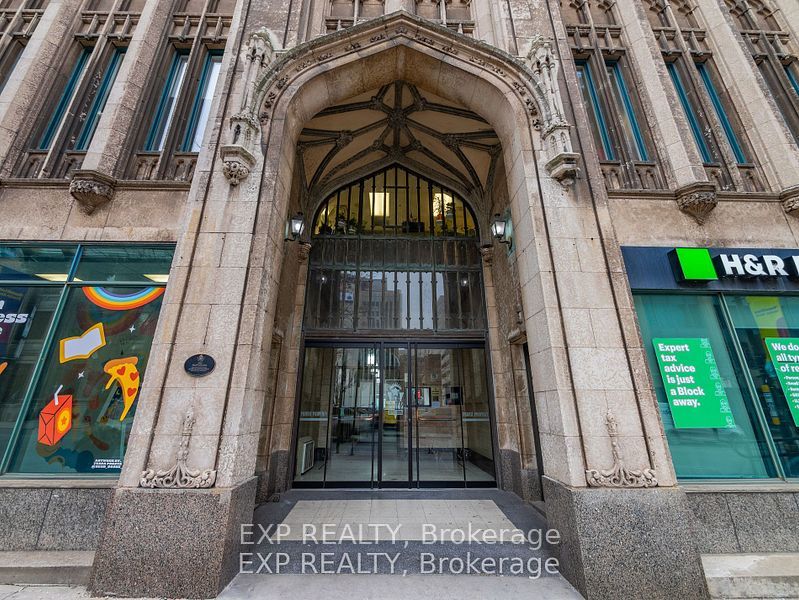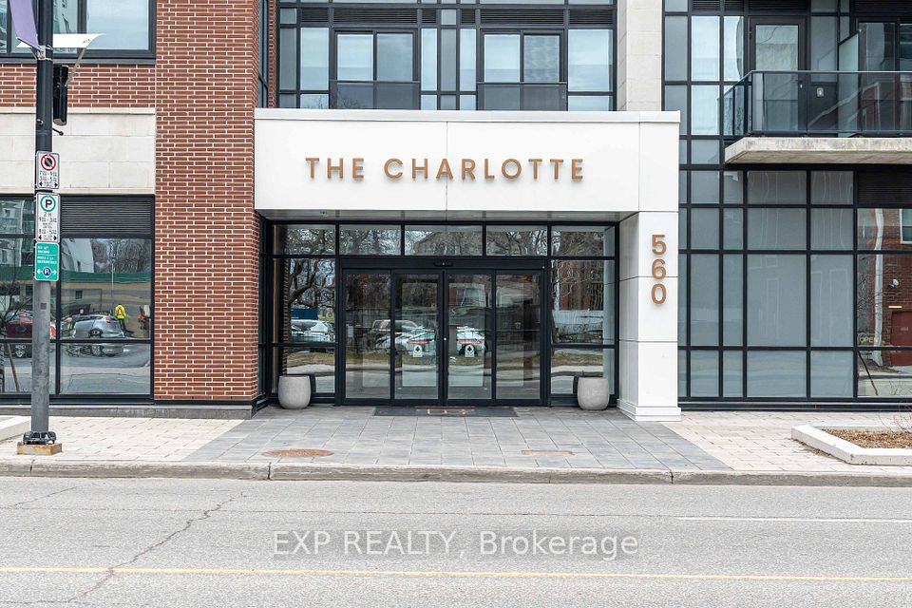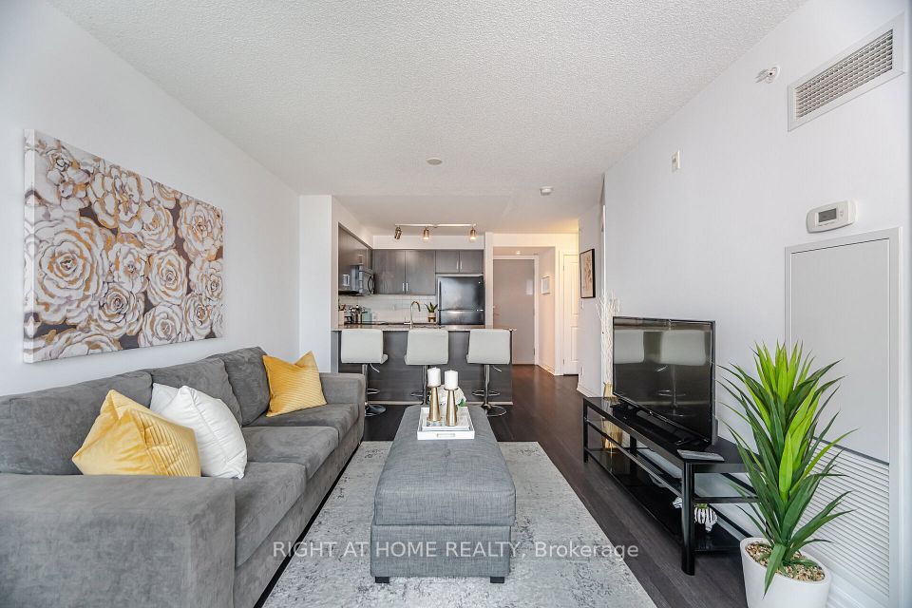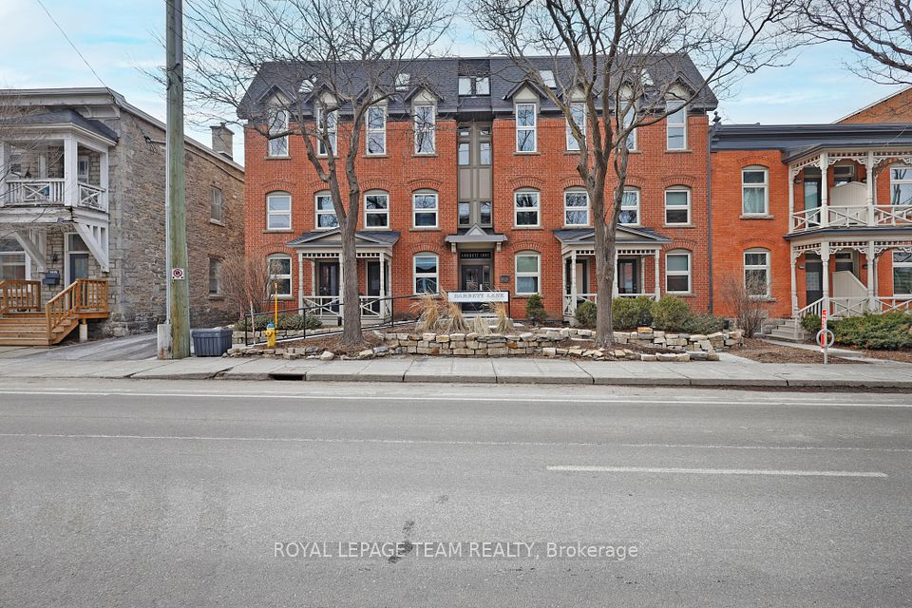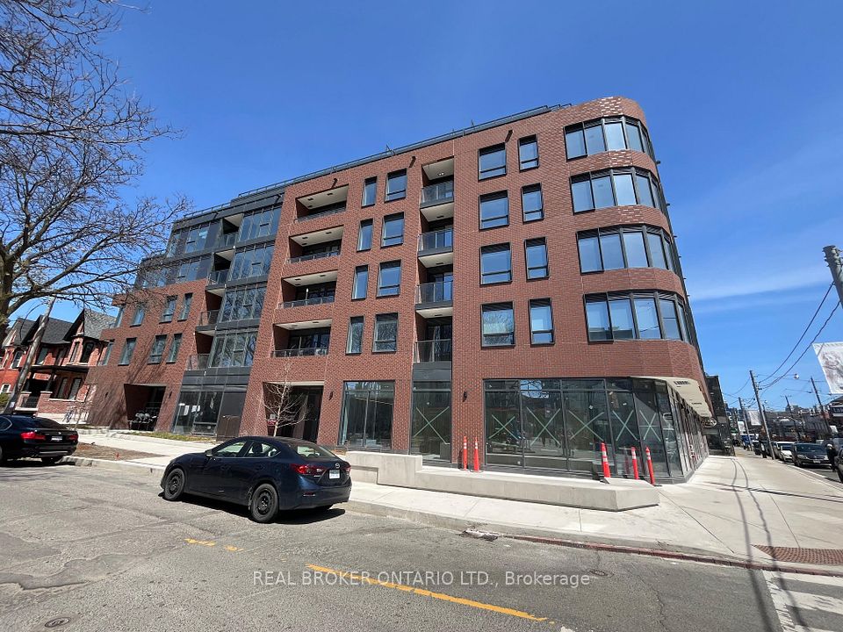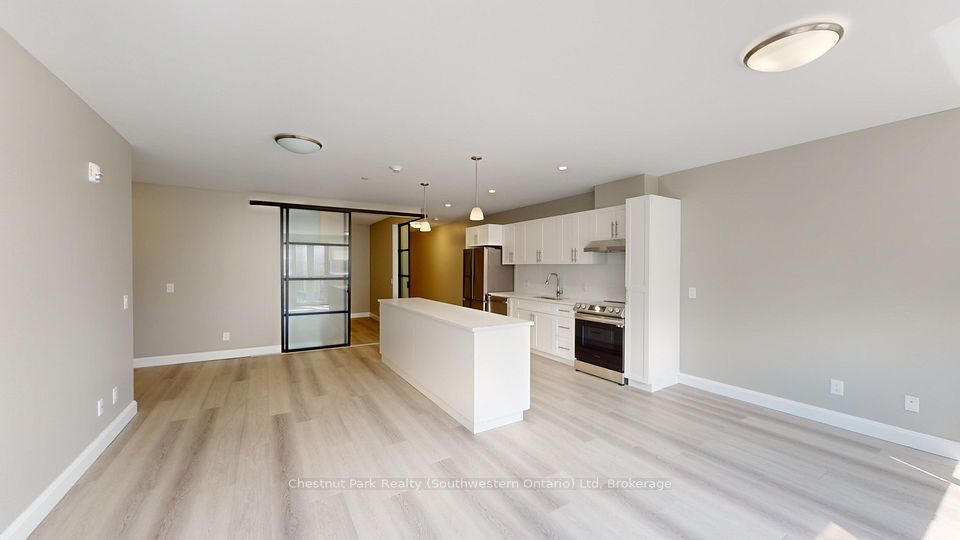$399,000
185 Roehampton Avenue, Toronto C10, ON M4P 0C6
Price Comparison
Property Description
Property type
Condo Apartment
Lot size
N/A
Style
Apartment
Approx. Area
N/A
Room Information
| Room Type | Dimension (length x width) | Features | Level |
|---|---|---|---|
| Den | 3.05 x 2.45 m | Open Concept, Closet, Murphy Bed | Flat |
| Kitchen | 3.05 x 0.305 m | Stainless Steel Appl, Open Concept, Backsplash | Flat |
| Dining Room | 3.05 x 5.55 m | Open Concept, Laminate, Combined w/Kitchen | Flat |
| Bathroom | 2.34 x 1.52 m | 4 Pc Bath, Tile Floor, Soaking Tub | Flat |
About 185 Roehampton Avenue
185 Roehampton Ave. is an amazing AAA Location for a condo! Located in Midtown Toronto, almost everything is just at your doorstep, grocery restaurants transit parks and much more. This bachelor unit of 377 ft. is a functional and open concept layout to maximize every square inch of living space. This unit comes furnished with a high-quality Murphy bed, queen size mattress with brand new bedding & sheets, dining table, and chairs. Boasting 9 feet ceilings with built-in Millie appliances, 4 pc bathroom with Soaker tub and shower, in-suite laundry, two closets floor to ceiling wall to wall windows, accompanied with a large balcony. The building is equipped with state of the art amenities, full gym with cardio and weight equipment outdoor pool, rooftop deck, party room and more. Easy access with dedicated elevator to you floor. Monthly Condo fees of $303/mo.
Home Overview
Last updated
Mar 10
Virtual tour
None
Basement information
None
Building size
--
Status
In-Active
Property sub type
Condo Apartment
Maintenance fee
$303.66
Year built
--
Additional Details
MORTGAGE INFO
ESTIMATED PAYMENT
Location
Some information about this property - Roehampton Avenue

Book a Showing
Find your dream home ✨
I agree to receive marketing and customer service calls and text messages from homepapa. Consent is not a condition of purchase. Msg/data rates may apply. Msg frequency varies. Reply STOP to unsubscribe. Privacy Policy & Terms of Service.







