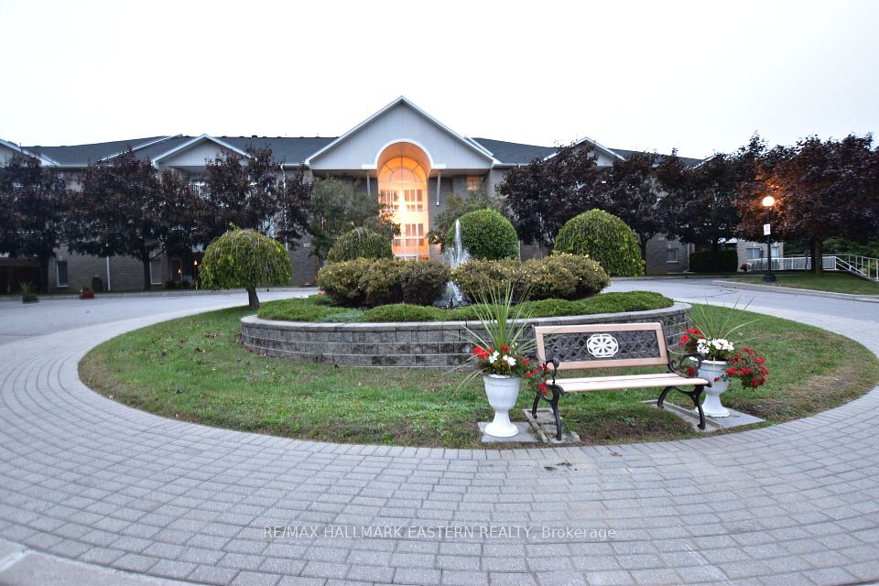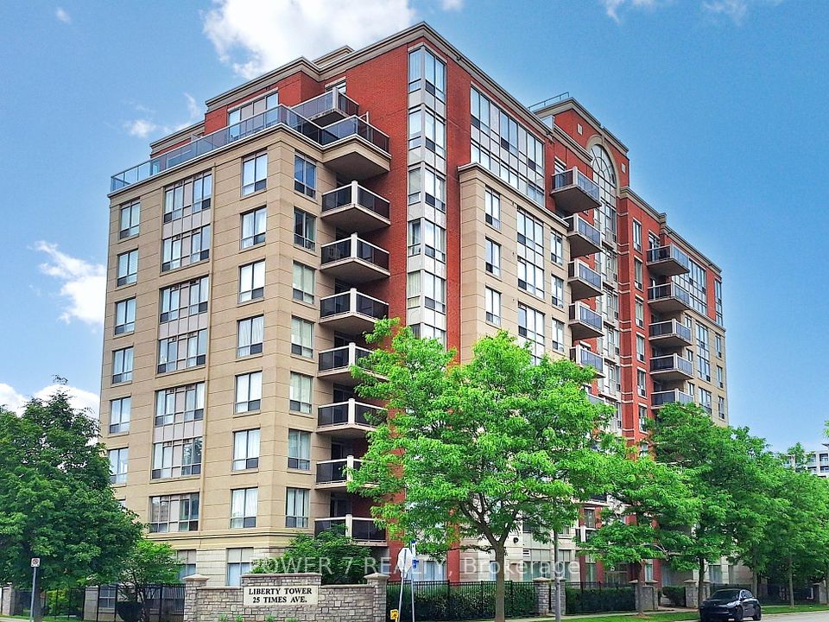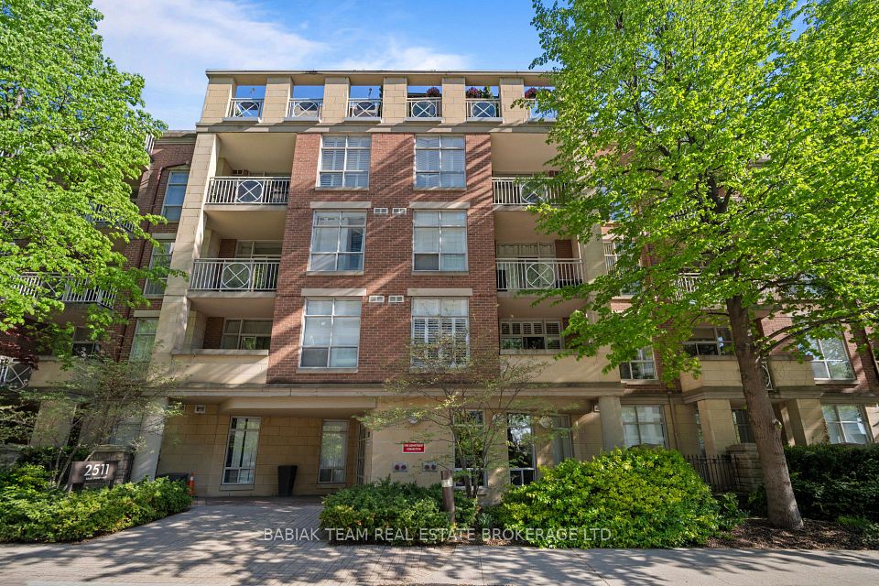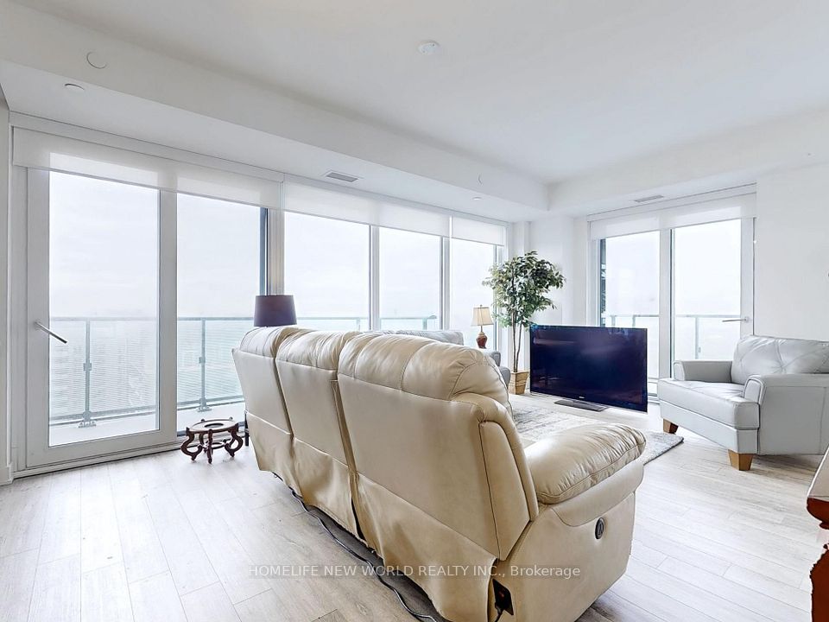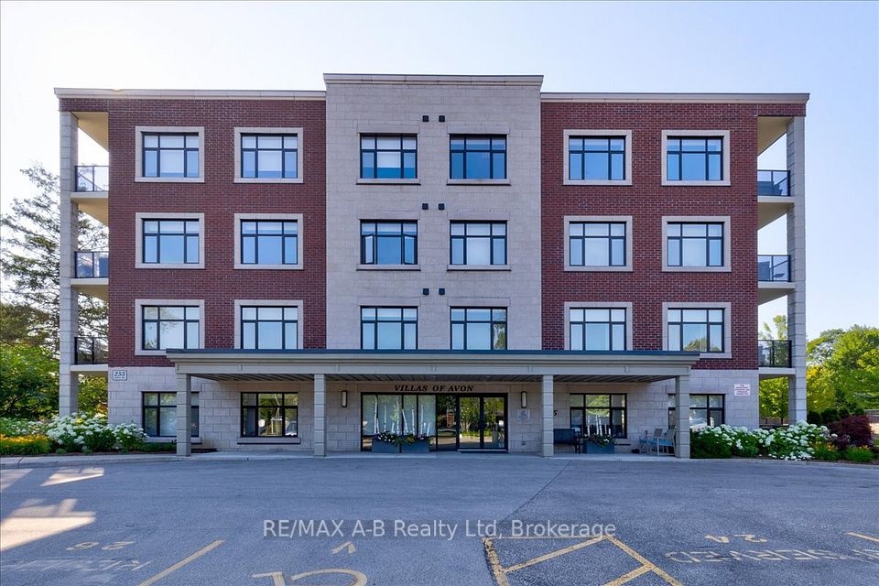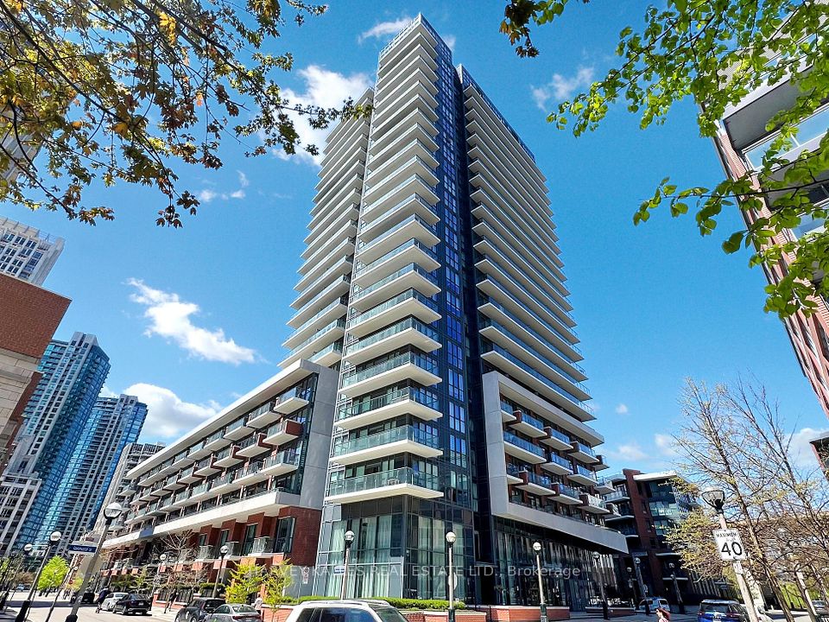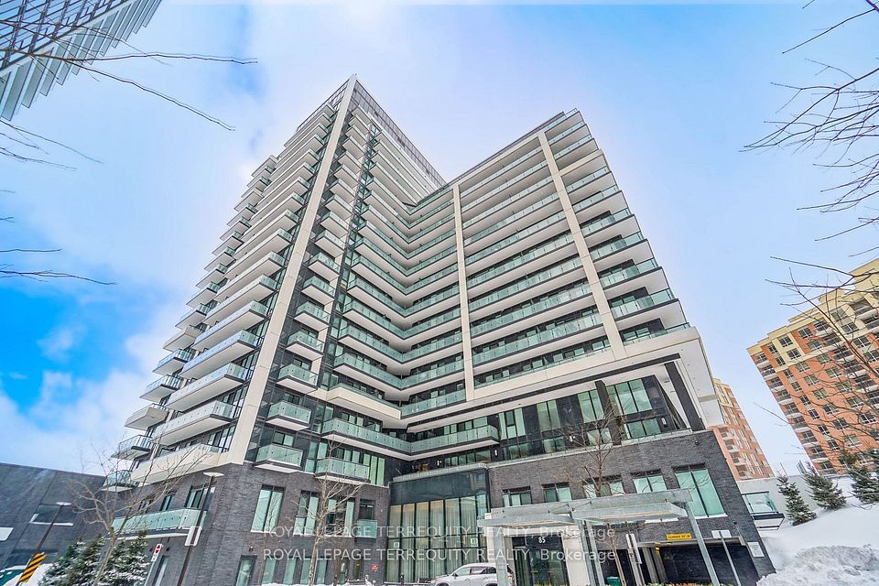
$729,000
185 Robinson Street, Oakville, ON L6J 7P6
Virtual Tours
Price Comparison
Property Description
Property type
Condo Apartment
Lot size
N/A
Style
Loft
Approx. Area
N/A
Room Information
| Room Type | Dimension (length x width) | Features | Level |
|---|---|---|---|
| Foyer | 2.41 x 1.52 m | N/A | Main |
| Laundry | 1.73 x 1.7 m | N/A | Main |
| Kitchen | 2.31 x 2.18 m | N/A | Main |
| Bathroom | 2.44 x 1.5 m | 3 Pc Bath | Main |
About 185 Robinson Street
Welcome to Ashbury Square in the heart of Downtown Oakville. This stylish two-storey loft-style condo offers just over 760 square feet of beautifully designed living space with soaring ceilings and abundant natural light. The open-concept main floor features an updated kitchen and stainless steel appliances, hardwood floors, and a dedicated office or den areaideal for working from home. Upstairs, the spacious lofted bedroom includes a walk-in closet and views to below Step outside and youre in the vibrant core of Downtown Oakvillesurrounded by boutique shops, award-winning restaurants, cozy cafés, and just steps to the lake, the marina, and scenic waterfront trails. Enjoy refined urban living in one of Oakvilles most coveted, walkable neighbourhoods. Includes underground parking and locker.
Home Overview
Last updated
5 days ago
Virtual tour
None
Basement information
None
Building size
--
Status
In-Active
Property sub type
Condo Apartment
Maintenance fee
$717.08
Year built
2024
Additional Details
MORTGAGE INFO
ESTIMATED PAYMENT
Location
Some information about this property - Robinson Street

Book a Showing
Find your dream home ✨
I agree to receive marketing and customer service calls and text messages from homepapa. Consent is not a condition of purchase. Msg/data rates may apply. Msg frequency varies. Reply STOP to unsubscribe. Privacy Policy & Terms of Service.






