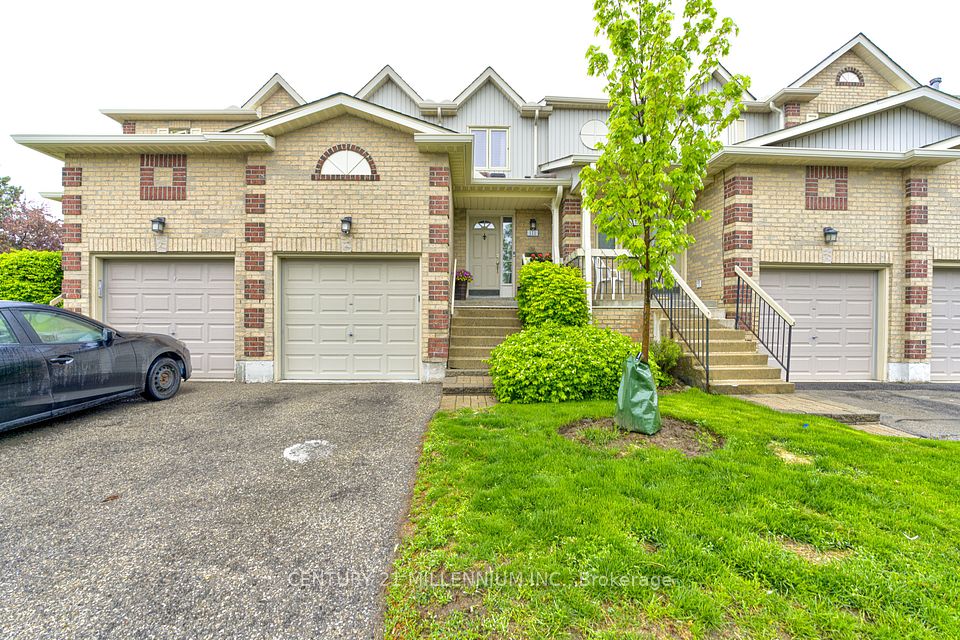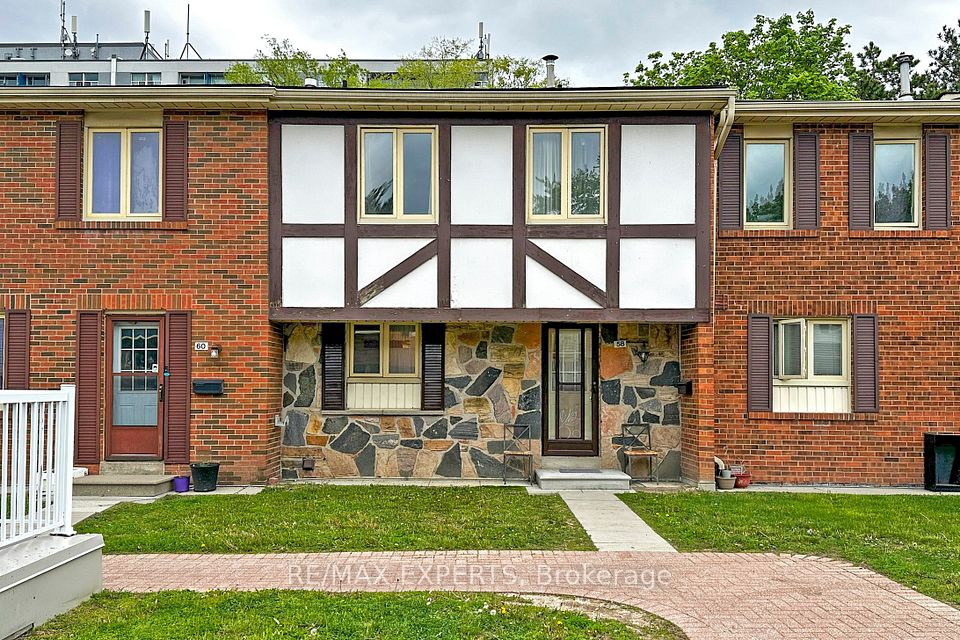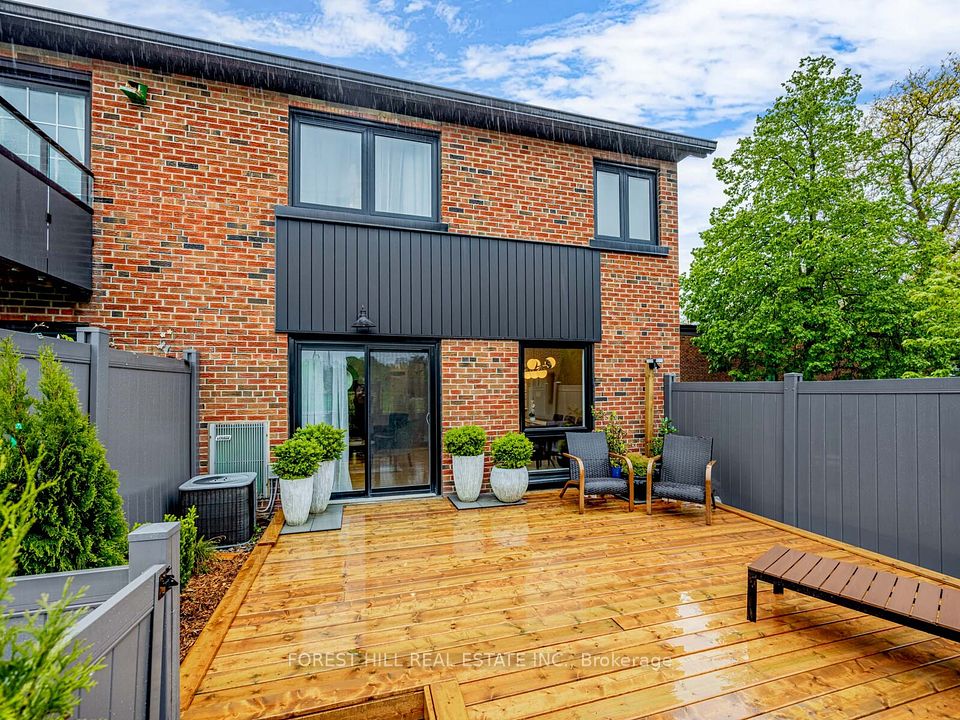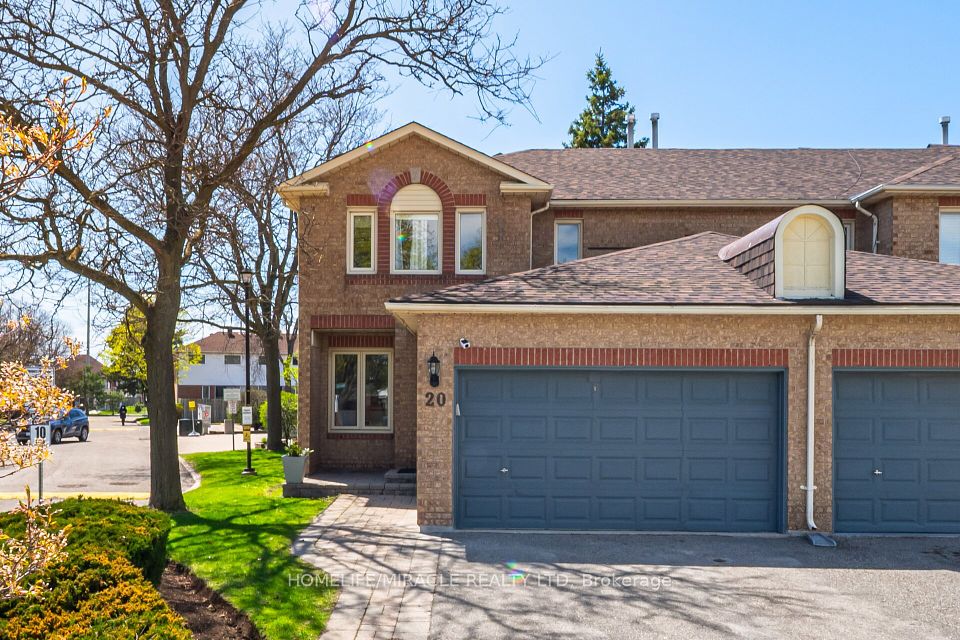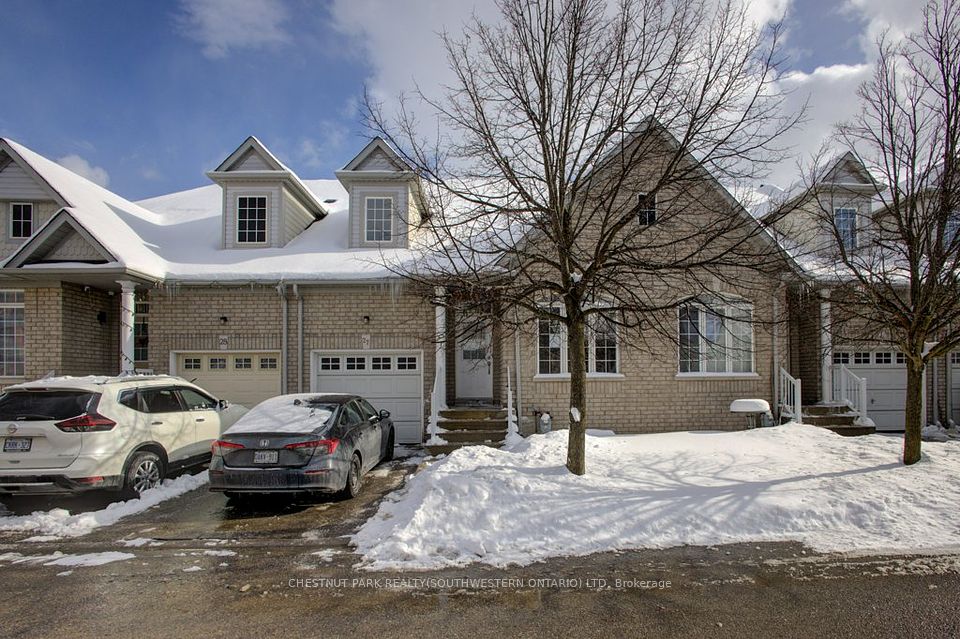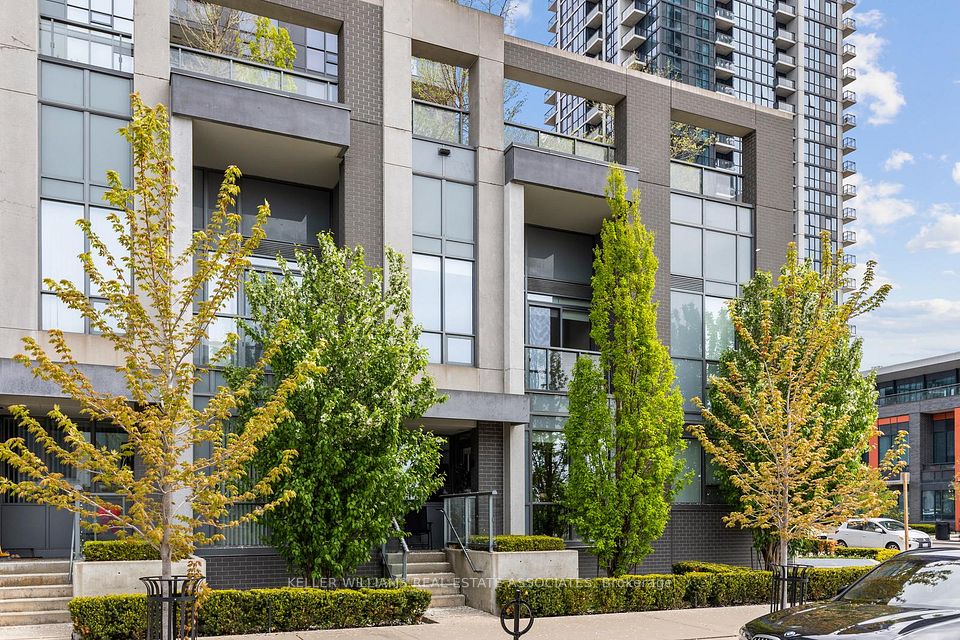
$1,149,000
185 Norseman Street, Toronto W08, ON M8Z 2R5
Price Comparison
Property Description
Property type
Condo Townhouse
Lot size
N/A
Style
3-Storey
Approx. Area
N/A
Room Information
| Room Type | Dimension (length x width) | Features | Level |
|---|---|---|---|
| Living Room | 7.25 x 2.39 m | Hardwood Floor, Juliette Balcony, Electric Fireplace | Main |
| Dining Room | 7.25 x 2.39 m | Hardwood Floor, Open Concept, Overlooks Backyard | Main |
| Kitchen | 4.22 x 4.04 m | B/I Shelves, B/I Microwave, Pantry | Main |
| Bedroom 2 | 2.44 x 4 m | Hardwood Floor, Large Closet, Large Window | Second |
About 185 Norseman Street
At 185 Norseman, natural light pours in from both sides, casting a warm glow across nearly 2,000 sq.ft. of beautifully finished living space. Wide 7" white oak hardwood grounds the interiors with texture and character, while $70K in upgrades add polish without pretense frameless glass showers, a loft-style vessel sink, custom marble backsplash, and curated finishes throughout. The kitchen is equal parts functional and refined, with quartz counters, built-in storage, and stainless steel appliances. A private patio off the main floor extends the living space outdoors, complete with a natural gas BBQ hookup perfect for open-air dining. Upstairs, a terrace off the primary suite offers a quiet moment away from it all. Sliding barn doors and an electric fireplace add character; custom blinds throughout. Park two vehicles with ease (garage + driveway) and enjoy low-maintenance living. Surrounded by mature homes, parkland, and top schools just minutes from Islington Station and the energy of Bloor.
Home Overview
Last updated
20 hours ago
Virtual tour
None
Basement information
Finished
Building size
--
Status
In-Active
Property sub type
Condo Townhouse
Maintenance fee
$196.64
Year built
2024
Additional Details
MORTGAGE INFO
ESTIMATED PAYMENT
Location
Some information about this property - Norseman Street

Book a Showing
Find your dream home ✨
I agree to receive marketing and customer service calls and text messages from homepapa. Consent is not a condition of purchase. Msg/data rates may apply. Msg frequency varies. Reply STOP to unsubscribe. Privacy Policy & Terms of Service.






