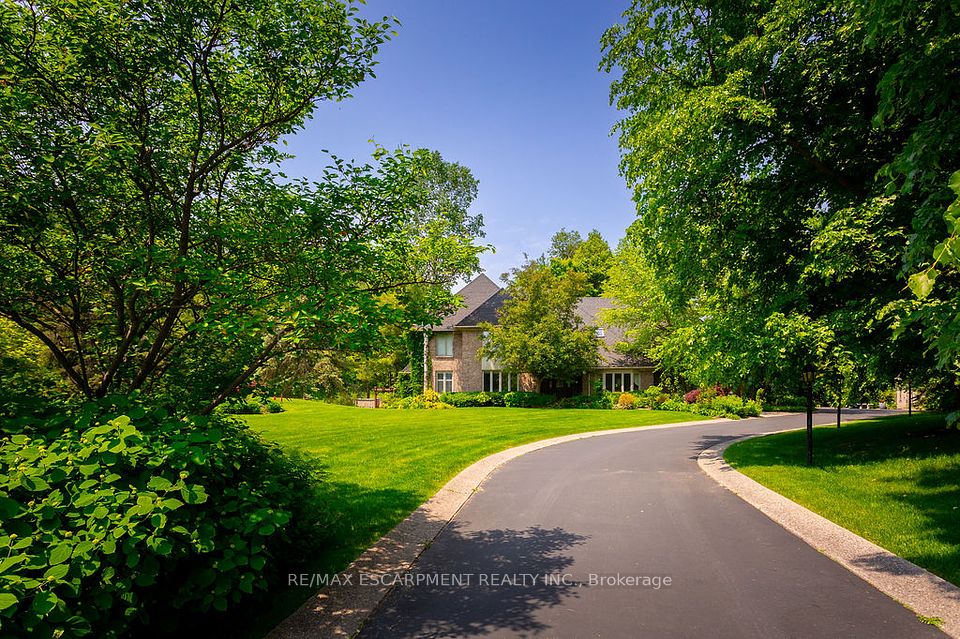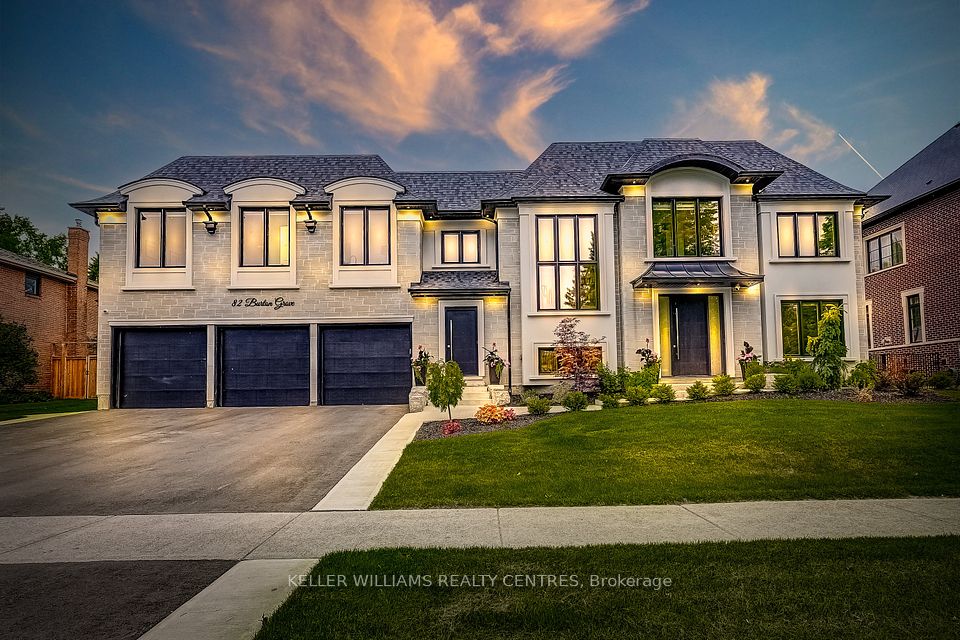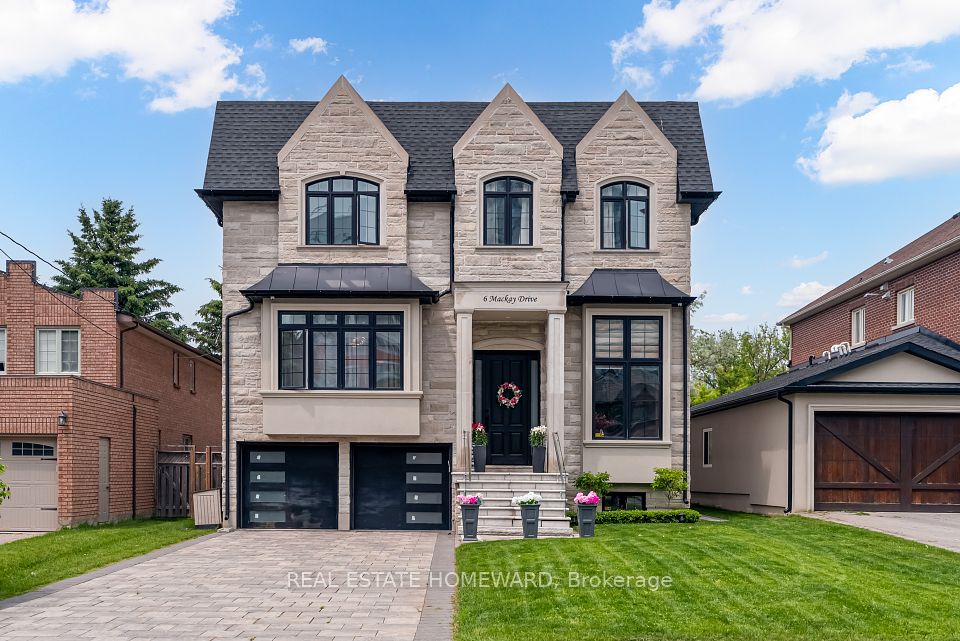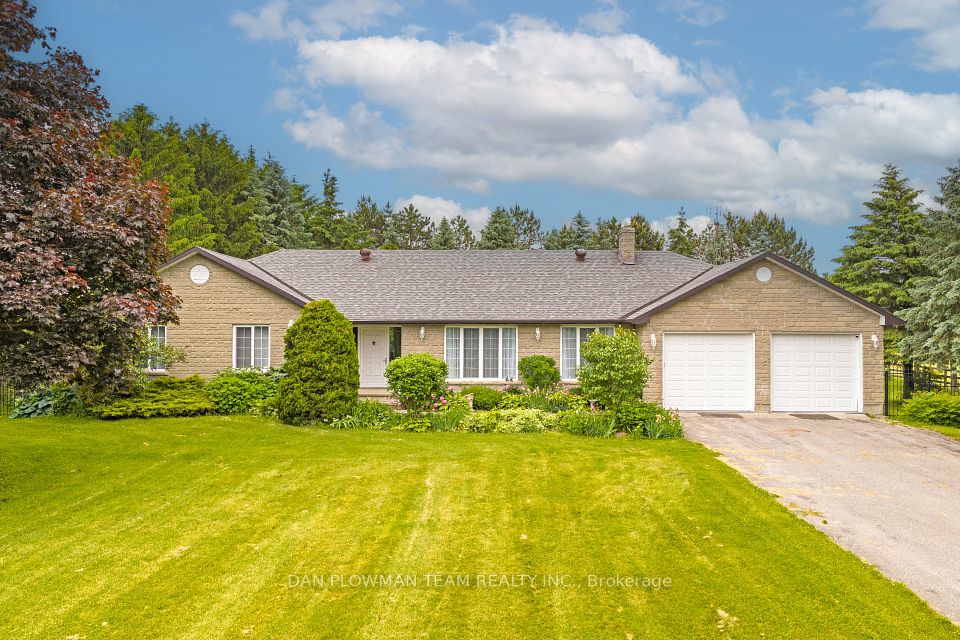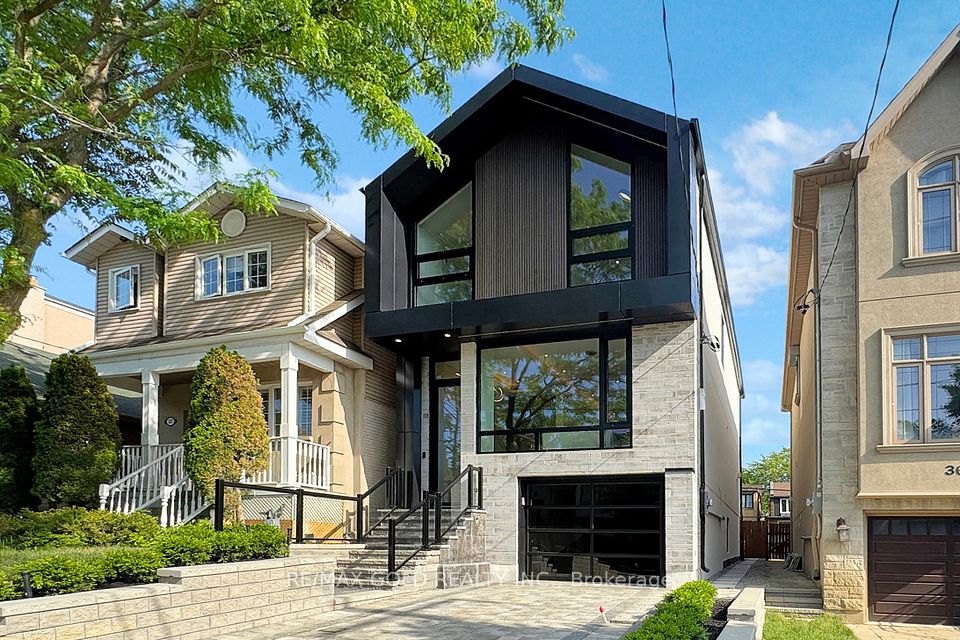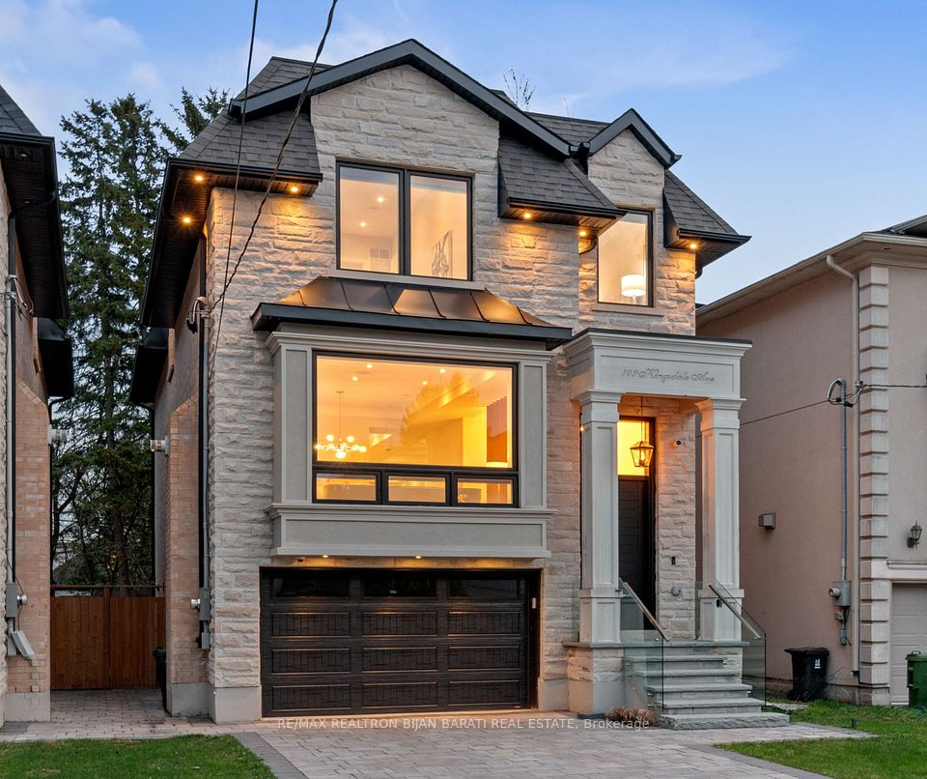
$3,598,000
185 Maxome Avenue, Toronto C14, ON M2M 3L1
Price Comparison
Property Description
Property type
Detached
Lot size
N/A
Style
2-Storey
Approx. Area
N/A
Room Information
| Room Type | Dimension (length x width) | Features | Level |
|---|---|---|---|
| Living Room | 5.53 x 5.32 m | Hardwood Floor, Gas Fireplace, Coffered Ceiling(s) | Main |
| Dining Room | 5.29 x 4.91 m | Hardwood Floor, Panelled, Coffered Ceiling(s) | Main |
| Family Room | 6.15 x 4.81 m | Gas Fireplace, Gas Fireplace, Open Concept | Main |
| Kitchen | 6.18 x 5.43 m | Hardwood Floor, Pantry, Breakfast Area | Main |
About 185 Maxome Avenue
Masterfully Built In 2021 With Extremely Detailed Design On A Deep Pool Sized Lot, Backing Onto The Quiet Part of Caswell Park! Impeccable Finishings and Unparalleled Features: Large Size Principal Rooms, Walnut Accent in Walls and Ceilings, Marble Slabs in Foyer Entrance, Wide Oak Hardwood/Porcelain Flooring, Coffered/Dropped Ceiling&Ropelights, Contemporary C/Moulding,Full Paneled Wall In Library,Foyer,Hallways,Liv&Dining Rm, and Basement Rec Rm. High-End Millwork:Built-In Wall Units,Cabinetry,Closets&Custom Headboard In 4Bedrooms.Gas Fireplaces&Natural Stone Mantels, Washlet Toilets(Toto) for All Washrooms.Gourmet Kitchen Includes State-Of-The Art Wolf&Sub-Zero Appliances, Cabinets&Granite C/Top.Large Master Bedroom with Fireplace,Boudoir W/I Closet&7-Pc Heated Flr Ensuite W/Steam Sauna!Open Rising Staircase With Night Lights&Skylight Above. Spacious Family Room W/O to Deck&Patio&Fully Fenced Lovely Backyard with 3Gates!Pre-Cast Facade with Bricks in Back and Sides5Skylights.
Home Overview
Last updated
May 22
Virtual tour
None
Basement information
Finished with Walk-Out
Building size
--
Status
In-Active
Property sub type
Detached
Maintenance fee
$N/A
Year built
--
Additional Details
MORTGAGE INFO
ESTIMATED PAYMENT
Location
Some information about this property - Maxome Avenue

Book a Showing
Find your dream home ✨
I agree to receive marketing and customer service calls and text messages from homepapa. Consent is not a condition of purchase. Msg/data rates may apply. Msg frequency varies. Reply STOP to unsubscribe. Privacy Policy & Terms of Service.







