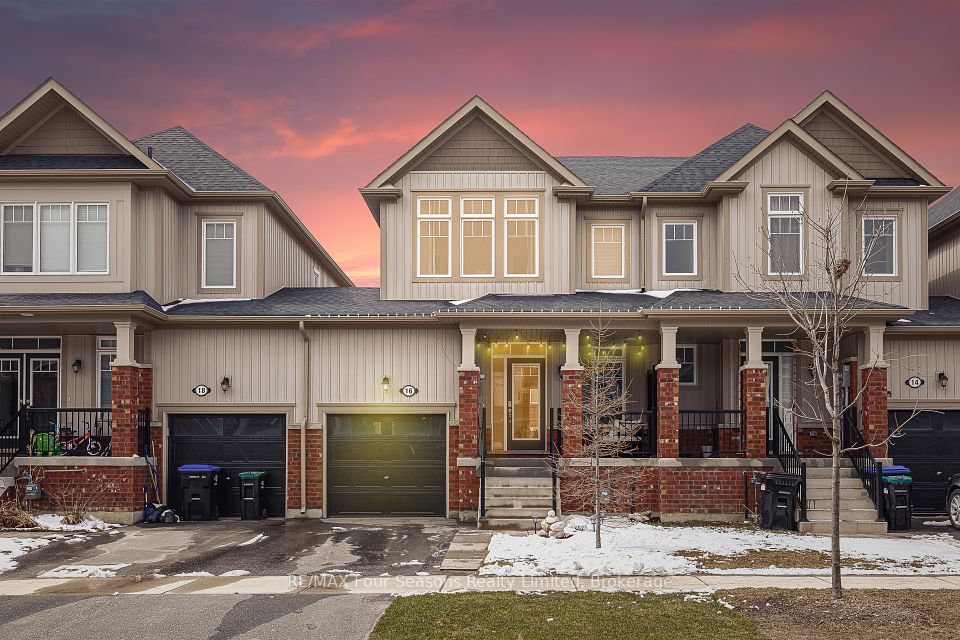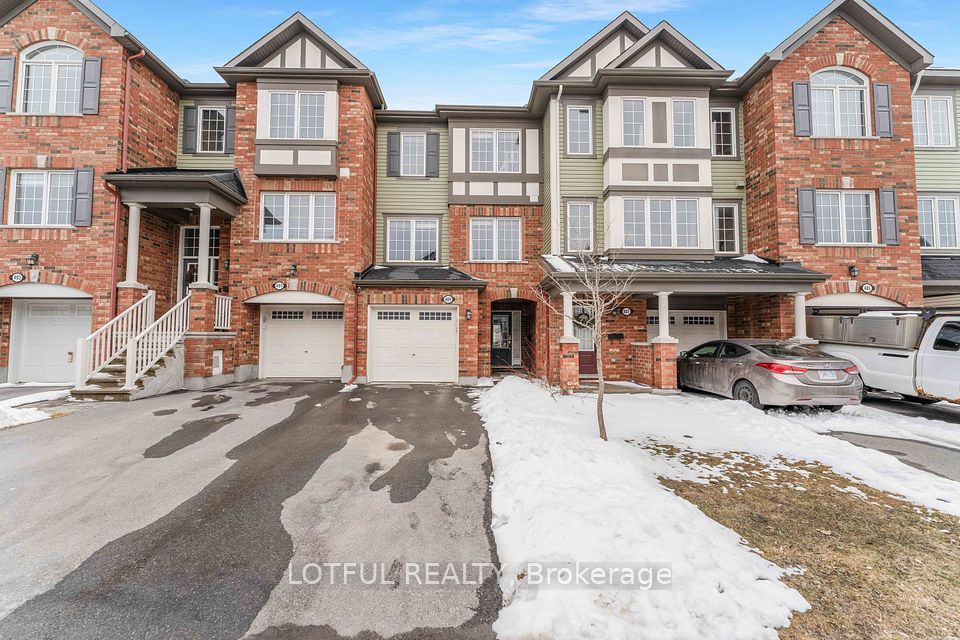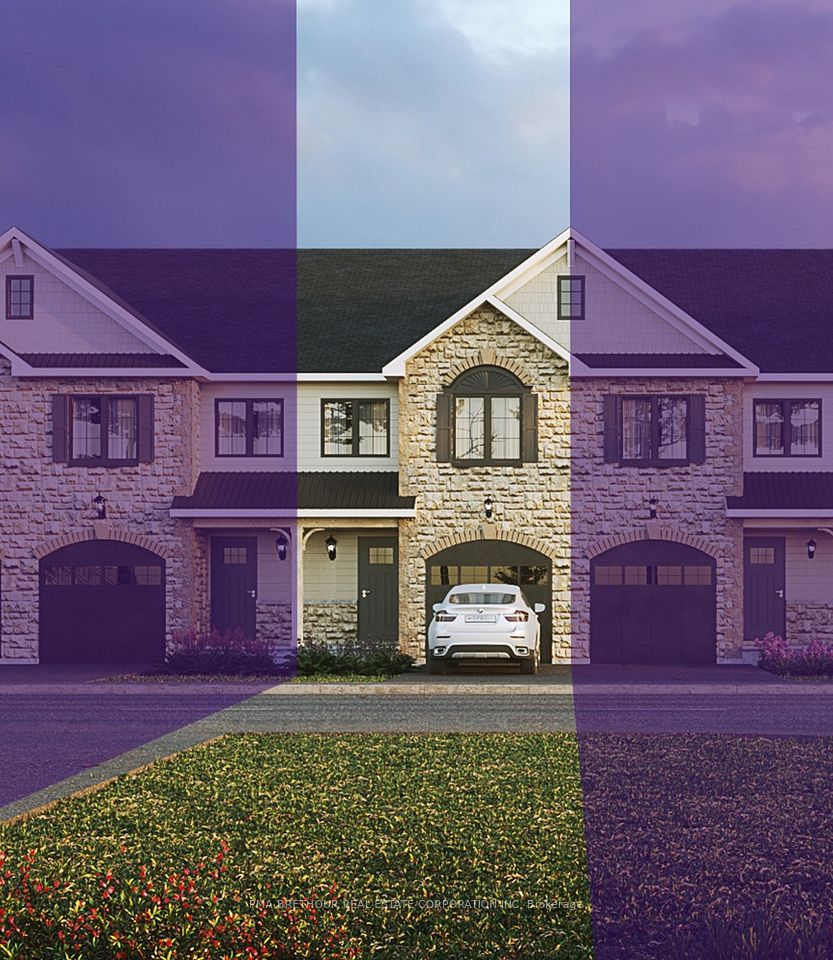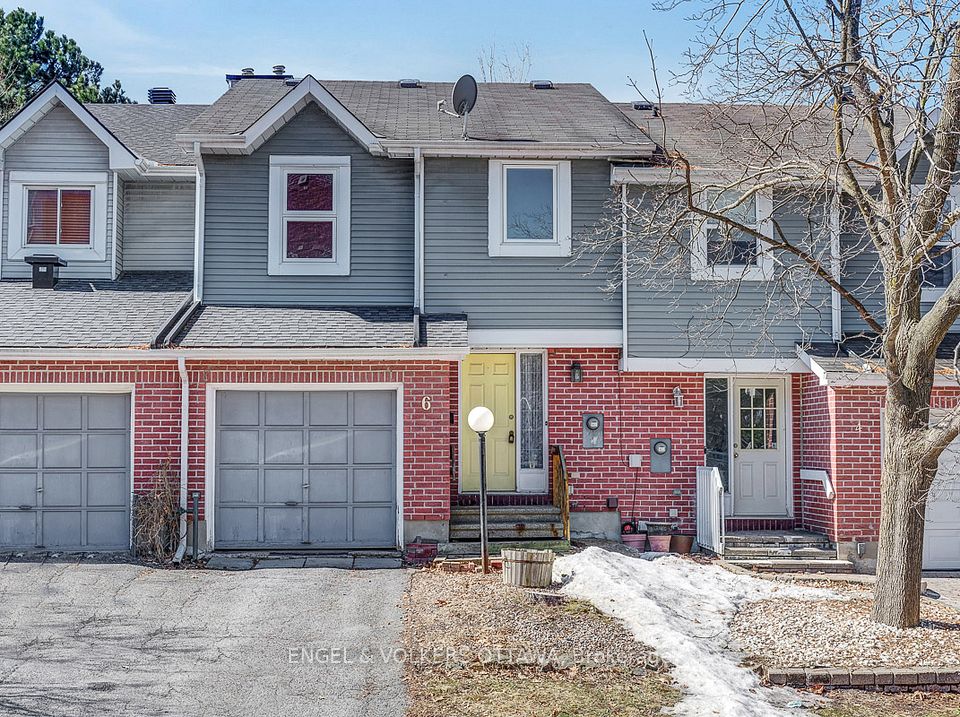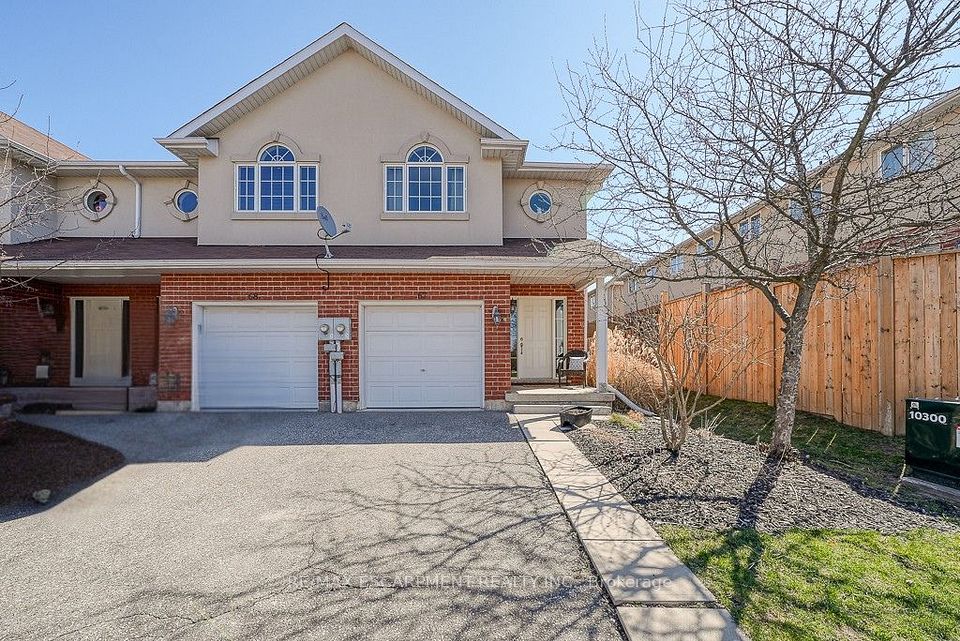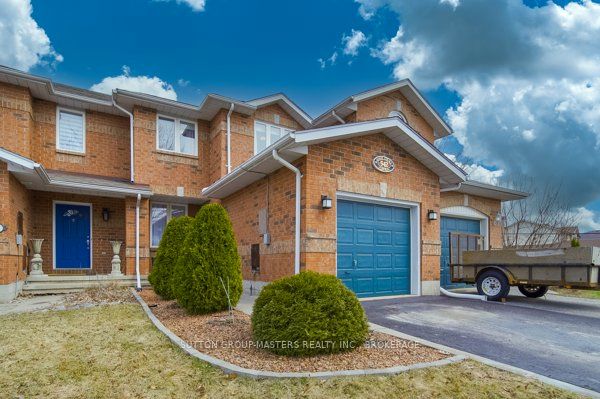$829,900
185 Maitland Street, Kitchener, ON N2R 0C3
Virtual Tours
Price Comparison
Property Description
Property type
Att/Row/Townhouse
Lot size
N/A
Style
2-Storey
Approx. Area
N/A
Room Information
| Room Type | Dimension (length x width) | Features | Level |
|---|---|---|---|
| Living Room | 5.23 x 4.98 m | N/A | Main |
| Kitchen | 4.11 x 3.56 m | N/A | Main |
| Bathroom | N/A | 2 Pc Bath | Main |
| Primary Bedroom | 6.88 x 3.3 m | N/A | Second |
About 185 Maitland Street
Stunning Freehold Townhome on a Ravine Lot in Huron Village! This upgraded home offers a bright, open-concept main floor with a modern kitchen featuring a breakfast bar/island, new pot lights, and a seamless flow to the living and dining areas. Step out onto the raised deck to enjoy breathtaking ravine views with no rear neighbors. The upper level boasts a spacious primary suite with a walk-in closet and ensuite, two additional bedrooms, and a full bath. The finished walkout basement adds versatility with pot lights, a recreation area, a fourth bathroom, and a covered lower deck perfect for entertaining. Located near top schools, parks, the Huron Natural Area, and minutes from the 401, this move-in-ready home combines style, comfort, and convenience in one incredible package
Home Overview
Last updated
3 days ago
Virtual tour
None
Basement information
Finished with Walk-Out
Building size
--
Status
In-Active
Property sub type
Att/Row/Townhouse
Maintenance fee
$N/A
Year built
--
Additional Details
MORTGAGE INFO
ESTIMATED PAYMENT
Location
Some information about this property - Maitland Street

Book a Showing
Find your dream home ✨
I agree to receive marketing and customer service calls and text messages from homepapa. Consent is not a condition of purchase. Msg/data rates may apply. Msg frequency varies. Reply STOP to unsubscribe. Privacy Policy & Terms of Service.







