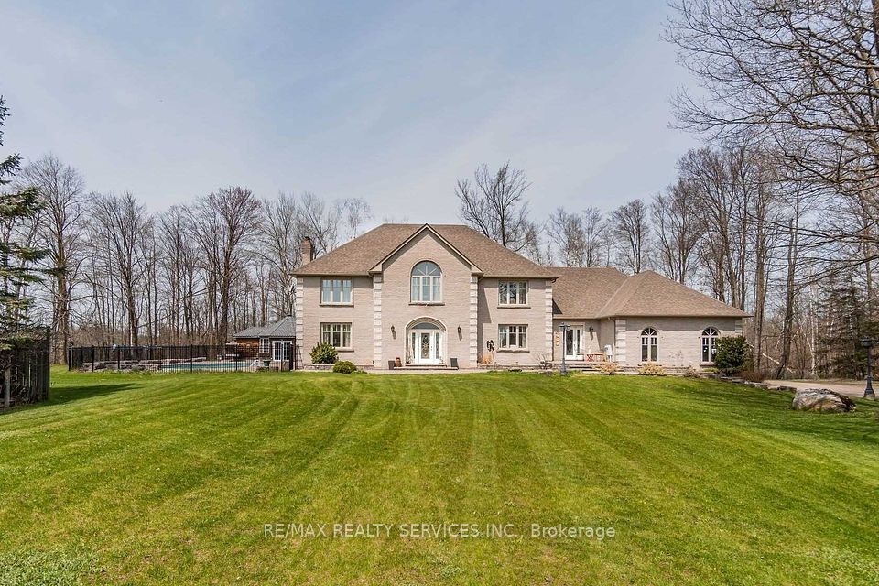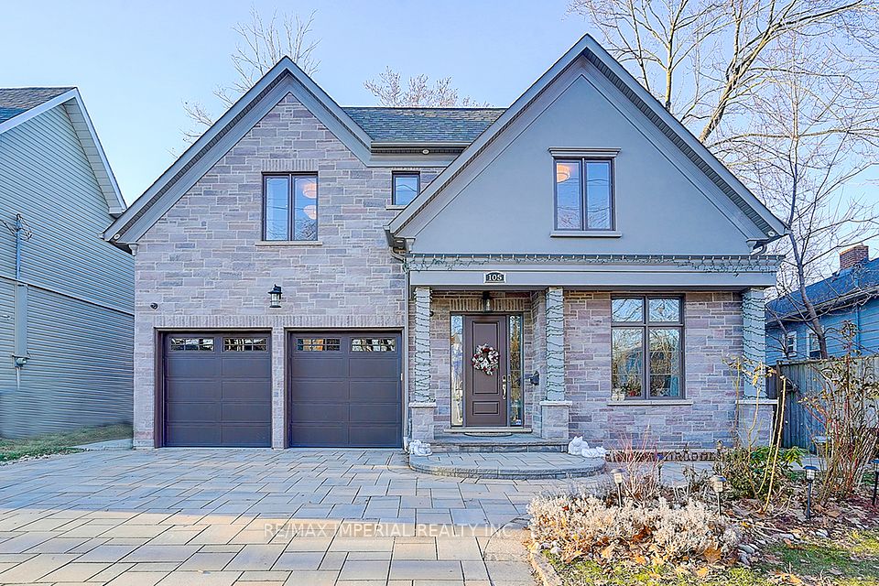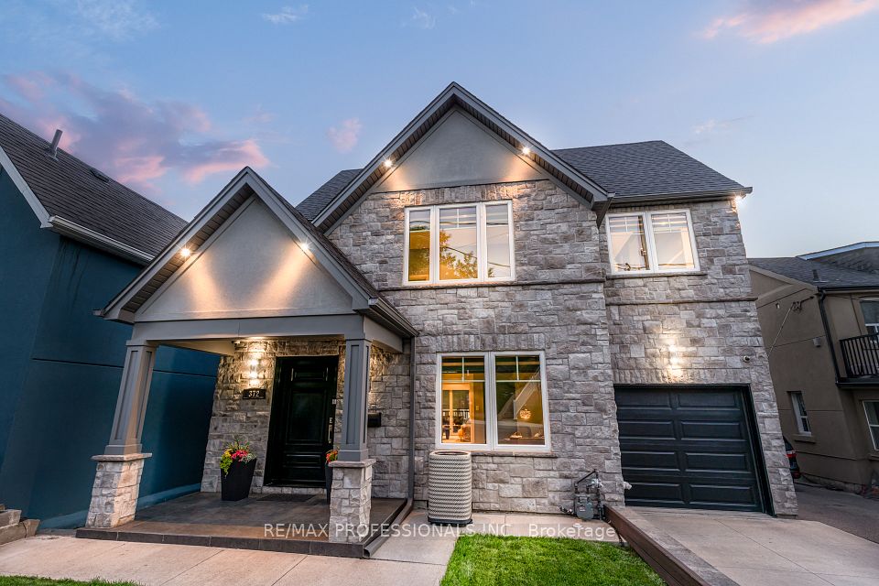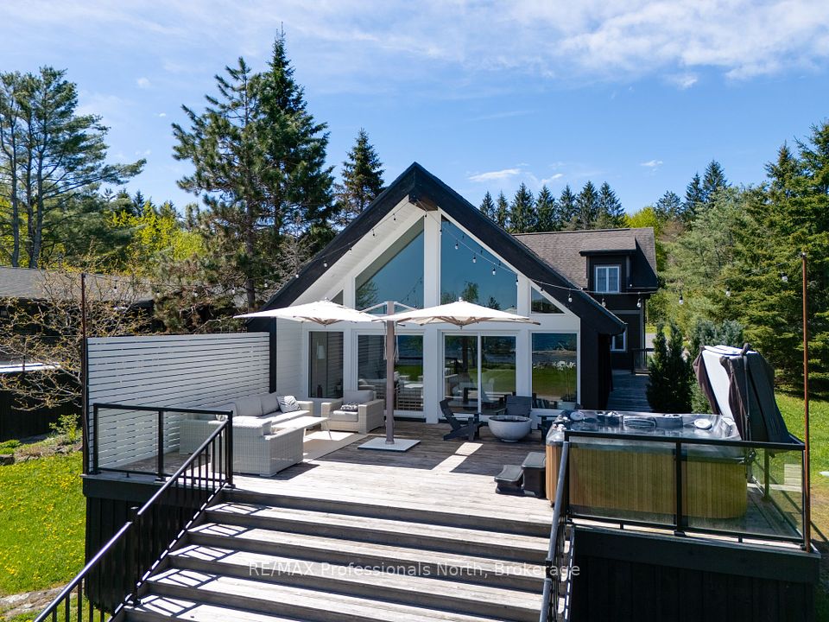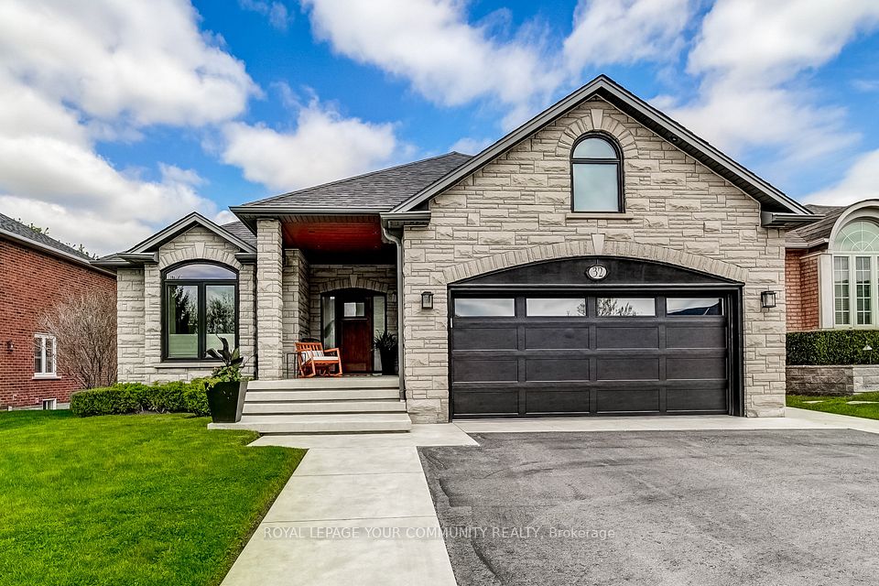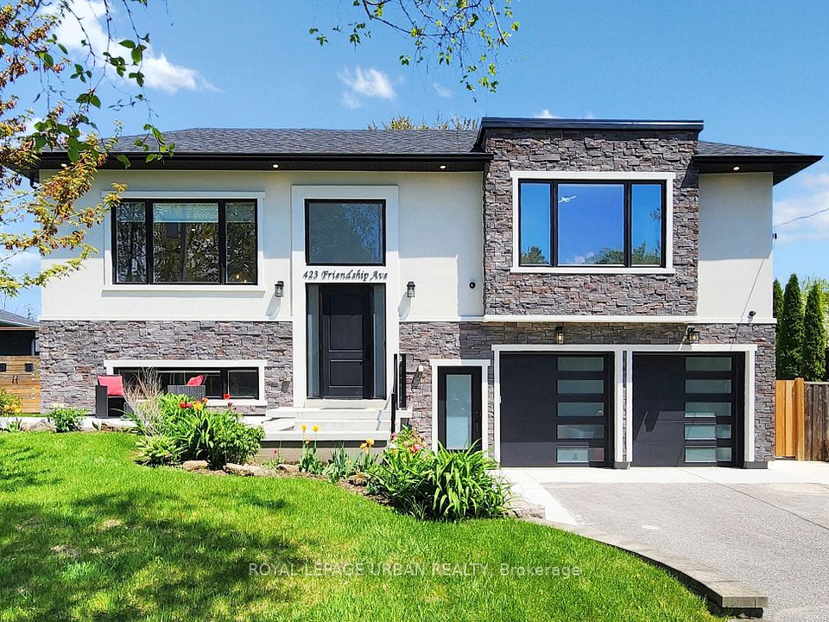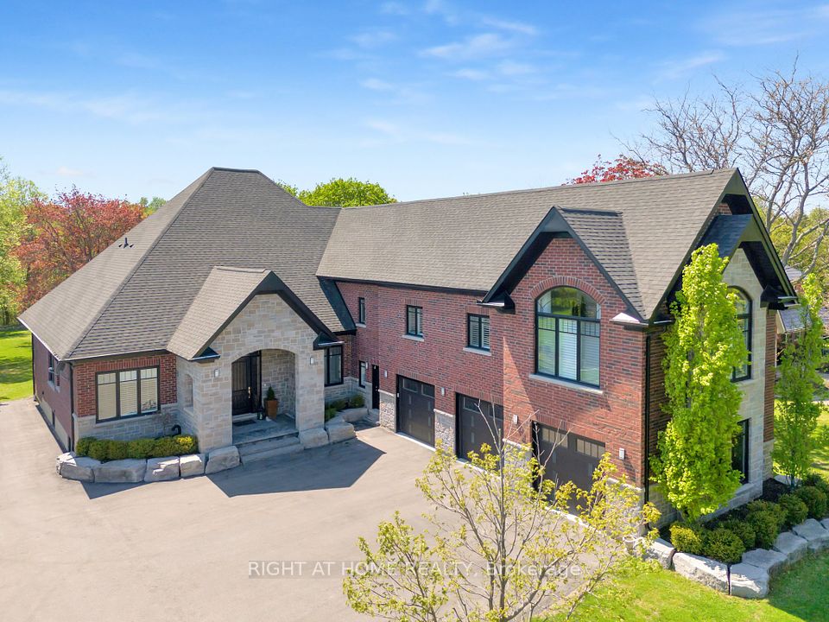
$2,597,000
185 Cook's Mill Crescent, Vaughan, ON L6A 0K9
Virtual Tours
Price Comparison
Property Description
Property type
Detached
Lot size
N/A
Style
2-Storey
Approx. Area
N/A
Room Information
| Room Type | Dimension (length x width) | Features | Level |
|---|---|---|---|
| Living Room | 5.51 x 3.67 m | Hardwood Floor, Pot Lights, Overlooks Frontyard | Main |
| Family Room | 5.49 x 4.11 m | Hardwood Floor, Wainscoting, Fireplace | Main |
| Dining Room | 5.03 x 3.95 m | Hardwood Floor, Wainscoting, Crown Moulding | Main |
| Kitchen | 4.34 x 3.62 m | Hardwood Floor, Quartz Counter, Centre Island | Main |
About 185 Cook's Mill Crescent
LOCATION LOCATION LOCATION!!! Welcome to 185 Cook's Mill Crescent in the coveted Thornhill. Stunning cobblestone exterior and double-wide driveway plus double garage. Offering up to 5,000 sq ft of refined living space. Enter into the stunning interior with an impressive newly widened foyer extending through to the kitchen, boasting 20-foot coffered ceiling & crown moulding in the Great Room. Brand New Custom Chef's Kitchen with quartz countertops, Extended Cabinetry to the ceiling, under-mount Lighting and accented gold fixtures. Clad in Calcutta Quartz stone up to the hood range. Bosch custom fit gas stove, double built-in wall oven. The luxurious eat-in kitchen opens directly to the backyard, perfect for entertaining. Custom wainscoting sweeps around the open staircase. Pot lights throughout the home. The primary bedroom is on the main floor with a custom walk-in closet and a 5 PC ensuite with a triangle whirlpool soaker tub, glass-enclosed designer shower and double sink vanity. The 2nd Floor has an additional primary bedroom with custom closet and a 5 piece ensuite with skylight. Plenty of room for everyone with generously sized rooms and multiple bathrooms. Fully finished basement with 9 ft ceilings, lots of storage, built-in shelving and a fireplace. Additional features include a new HVAC system (2021) and dual furnaces. Located in the sought-after Woods Estates Community, close to shopping, YRT/VIVA Transit, GO stations, Hwy 400/404/407, plenty of parks, trails, and great schools. Fantastic opportunity to live in this family-friendly neighbourhood.
Home Overview
Last updated
13 hours ago
Virtual tour
None
Basement information
Finished
Building size
--
Status
In-Active
Property sub type
Detached
Maintenance fee
$N/A
Year built
--
Additional Details
MORTGAGE INFO
ESTIMATED PAYMENT
Location
Some information about this property - Cook's Mill Crescent

Book a Showing
Find your dream home ✨
I agree to receive marketing and customer service calls and text messages from homepapa. Consent is not a condition of purchase. Msg/data rates may apply. Msg frequency varies. Reply STOP to unsubscribe. Privacy Policy & Terms of Service.






