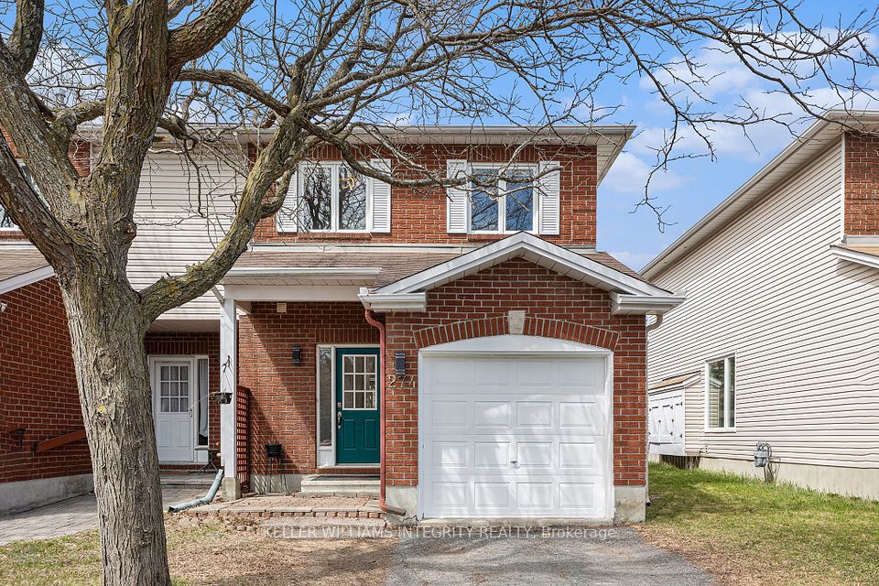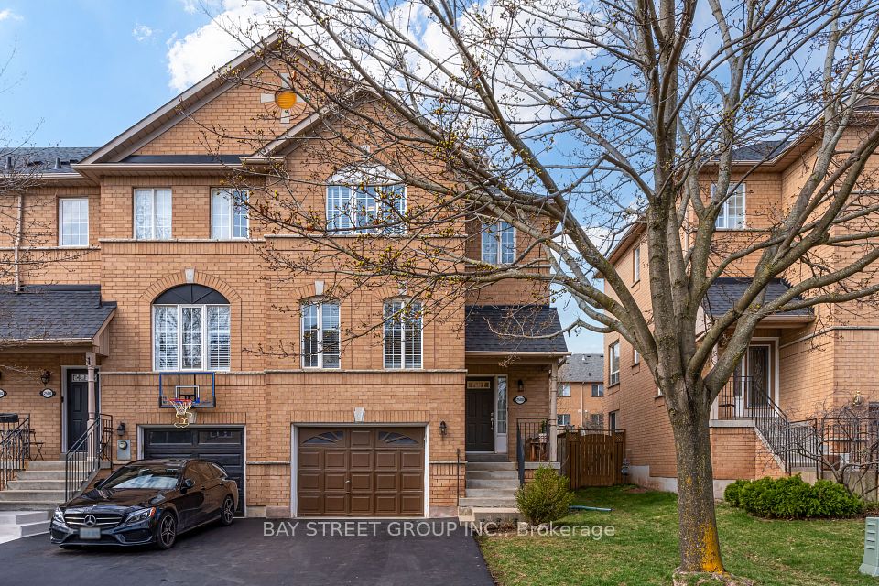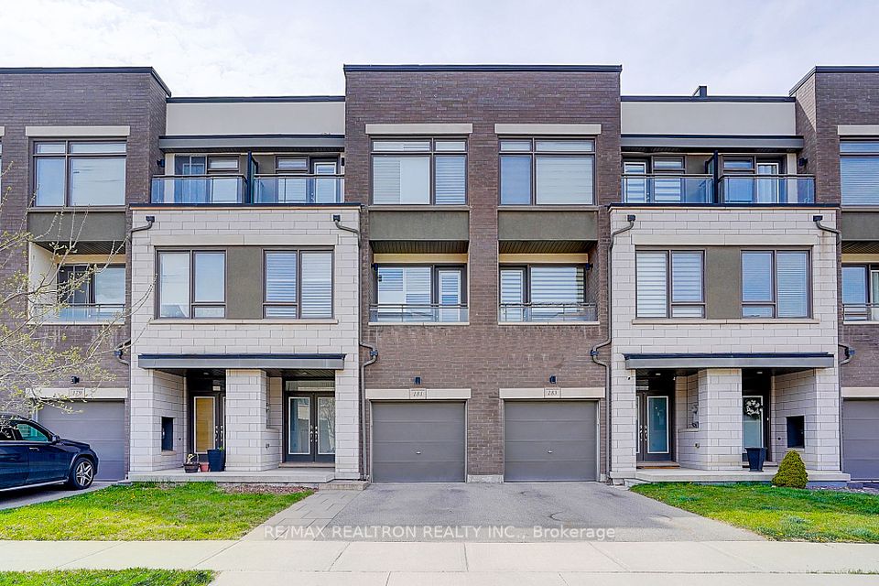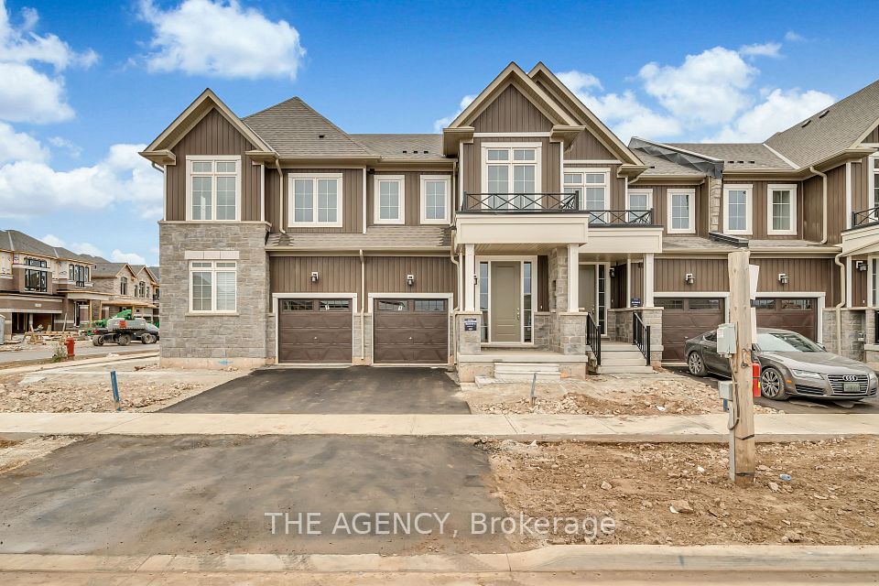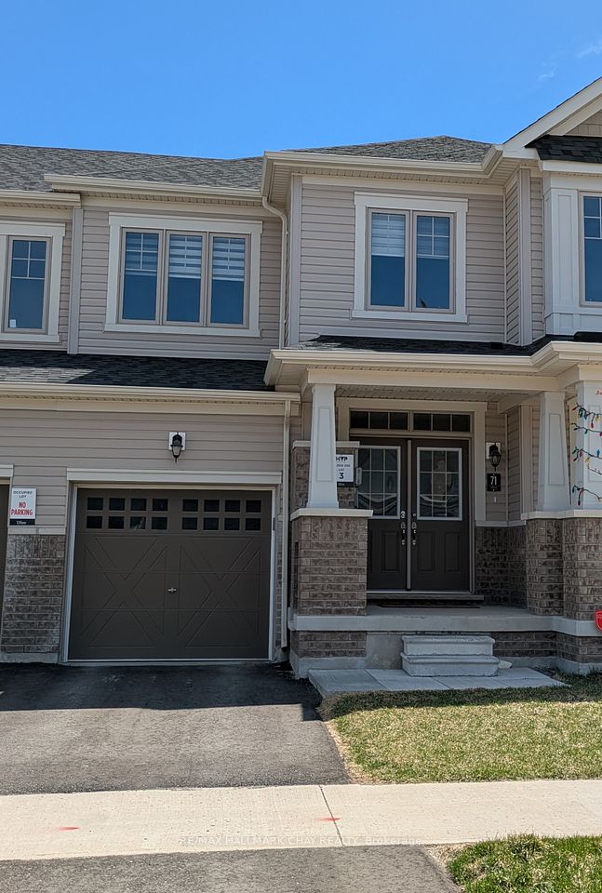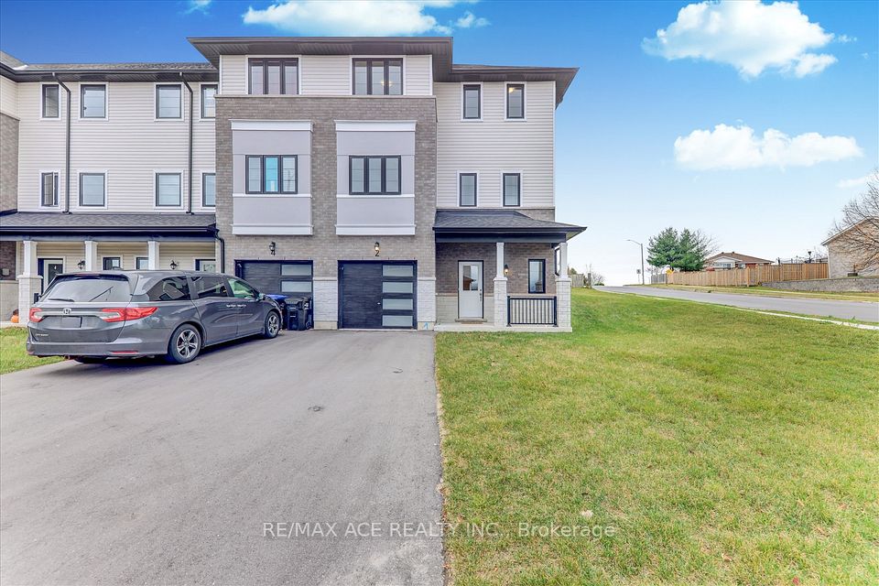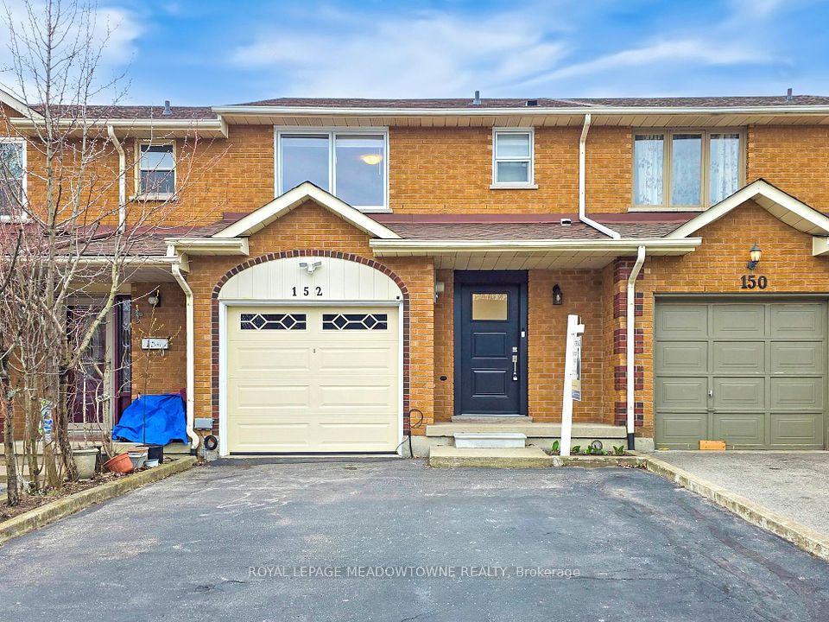$799,999
185 Bedrock Drive, Hamilton, ON L8J 0M5
Price Comparison
Property Description
Property type
Att/Row/Townhouse
Lot size
N/A
Style
3-Storey
Approx. Area
N/A
Room Information
| Room Type | Dimension (length x width) | Features | Level |
|---|---|---|---|
| Den | 2.36 x 1.72 m | W/O To Garage | Lower |
| Dining Room | 2.36 x 3.22 m | Combined w/Kitchen | Main |
| Kitchen | 2.43 x 4.29 m | Combined w/Dining, Breakfast Bar, Pantry | Main |
| Great Room | 3.37 x 4.87 m | Window | Main |
About 185 Bedrock Drive
Welcome to this stunning, 3-bedroom, 3-washroom townhouse in the heart of Stoney Creek! Designed with modern living in mind, this home features an open-concept kitchen with stainless steel appliances, sleek finishes, and no carpet throughout for a clean, stylish look. Key Features: 3 Bedrooms + Den The lower-level den can easily be converted into a home office or 4th bedroom. Open-Concept Kitchen Modern design with brand-new stainless steel appliances. No Carpet Easy-to-maintain flooring throughout the home. Garage Access Convenient entry from the garage for added ease. Bright & Spacious Tons of natural light throughout the home. Prime Location The home backs onto a community park and is close to schools, shopping plazas, parks, and more! POTL Fee $151.91/Month.
Home Overview
Last updated
Mar 27
Virtual tour
None
Basement information
None
Building size
--
Status
In-Active
Property sub type
Att/Row/Townhouse
Maintenance fee
$N/A
Year built
--
Additional Details
MORTGAGE INFO
ESTIMATED PAYMENT
Location
Some information about this property - Bedrock Drive

Book a Showing
Find your dream home ✨
I agree to receive marketing and customer service calls and text messages from homepapa. Consent is not a condition of purchase. Msg/data rates may apply. Msg frequency varies. Reply STOP to unsubscribe. Privacy Policy & Terms of Service.







