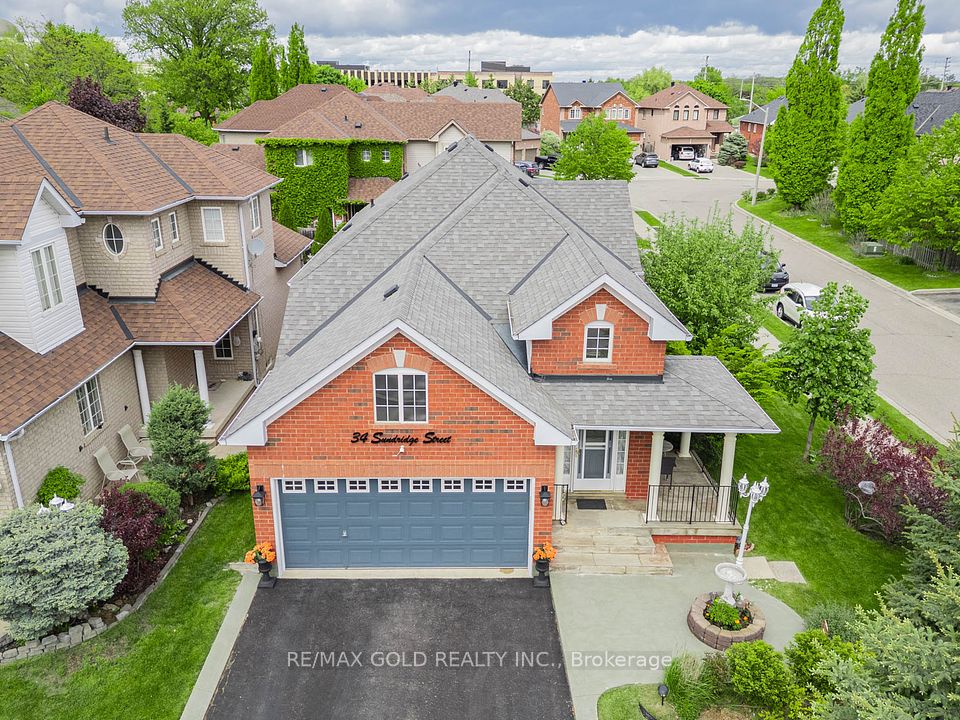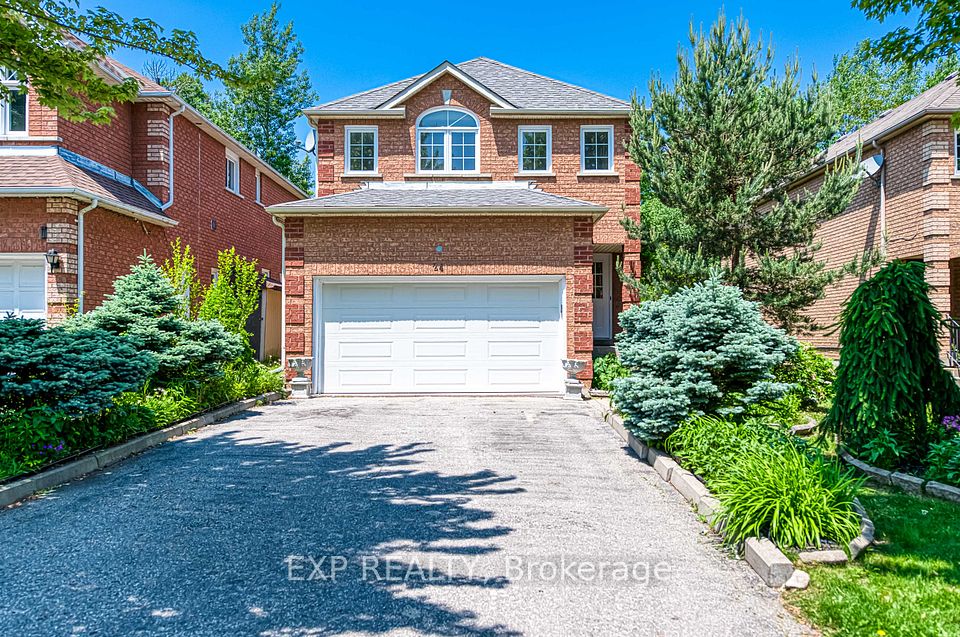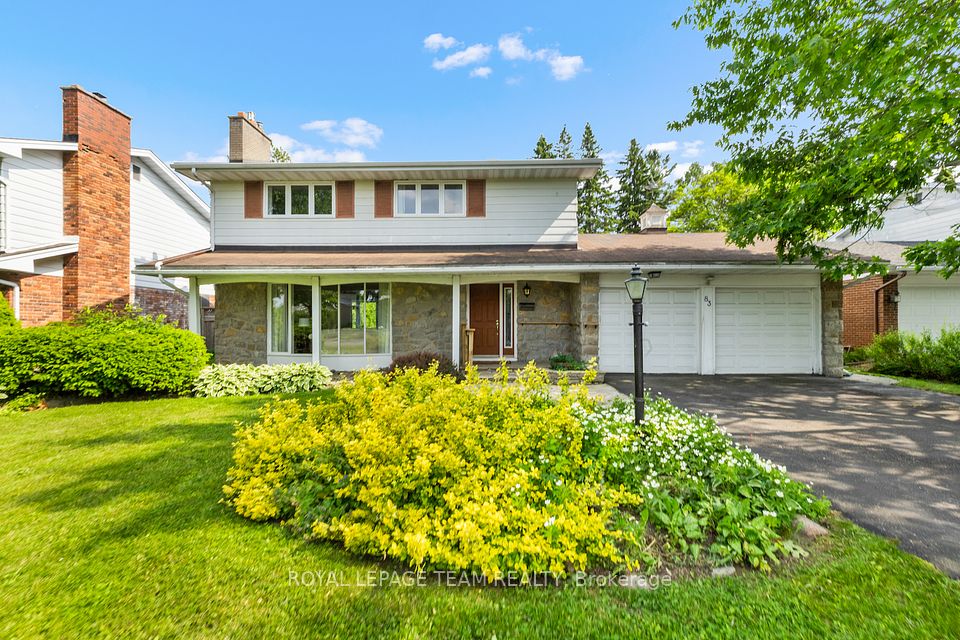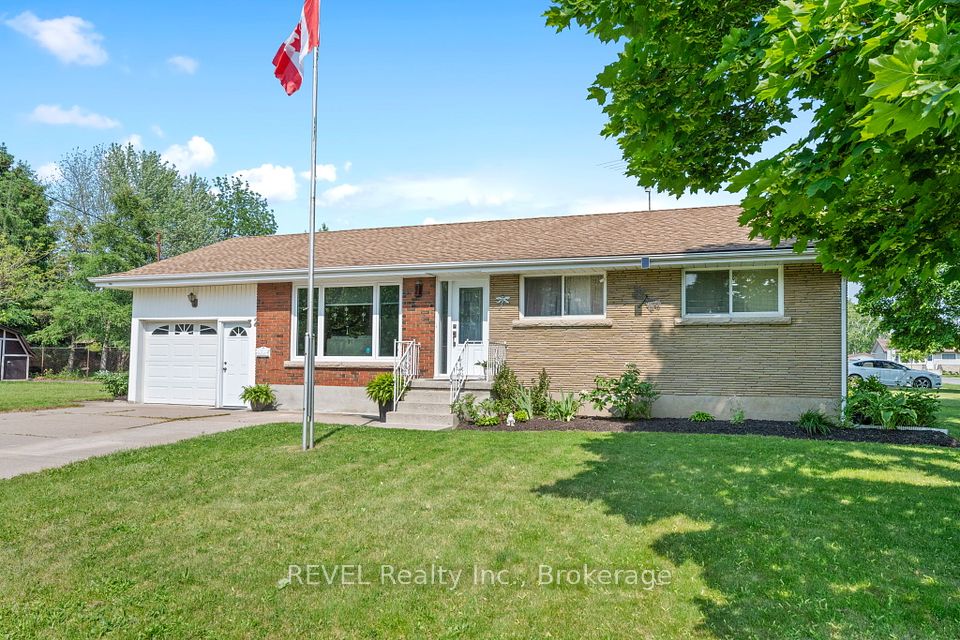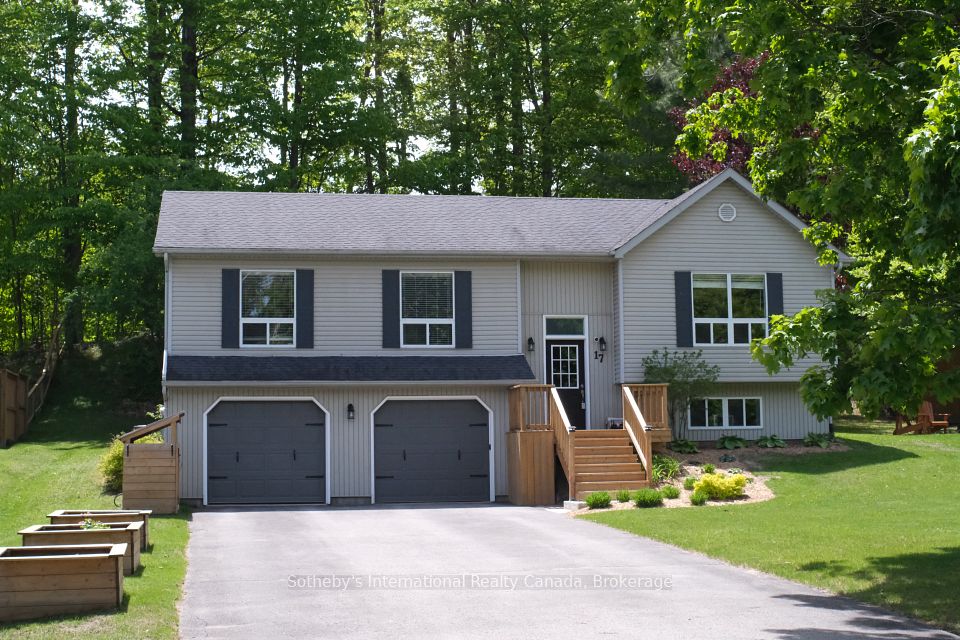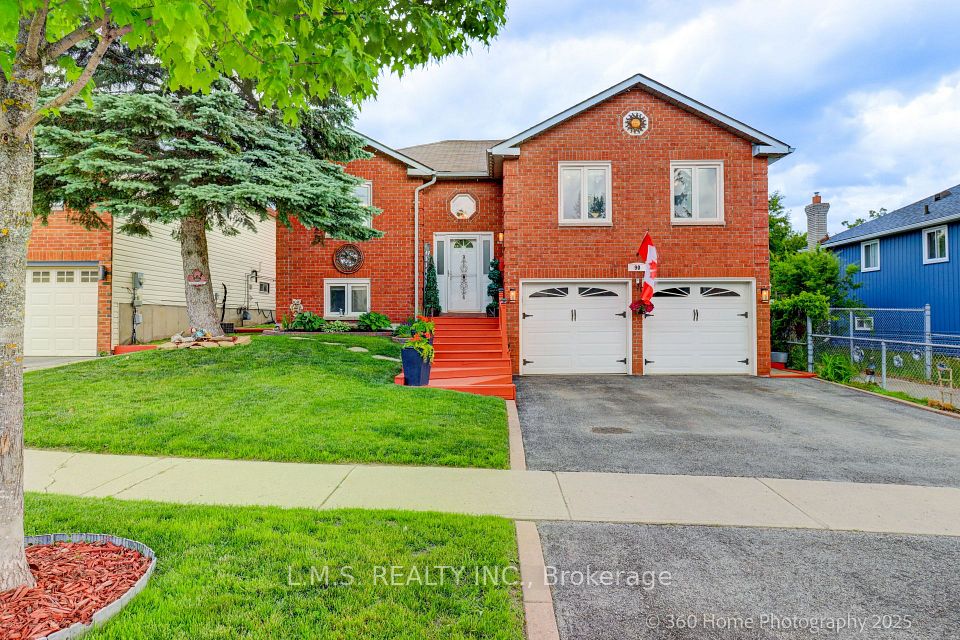
$867,700
1848 Barron Road, Thorold, ON L0S 1E6
Price Comparison
Property Description
Property type
Detached
Lot size
N/A
Style
Bungaloft
Approx. Area
N/A
Room Information
| Room Type | Dimension (length x width) | Features | Level |
|---|---|---|---|
| Kitchen | 7.5438 x 3.8608 m | Combined w/Laundry | Main |
| Bathroom | 2.3622 x 1.9304 m | 4 Pc Bath | Main |
| Recreation | 10.2108 x 4.445 m | N/A | Basement |
| Bedroom | 4.5212 x 3.4544 m | N/A | Basement |
About 1848 Barron Road
Set in a majestic, pastoral setting, on a picturesque 2.5 acres, this fully renovated and upgraded bungaloft is a unique offering situated centrally between Niagara Falls and Fonthill, in the heart of the Niagara region. Featuring main floor primary bedroom and ensuite privileges and in floor heating, two additional upper floor bedrooms with jack and jill bathroom, chef's kitchen with enormous granite clad island and appliance built ins, three car attached garage, salt water pool, two bay outbuilding, and an additional apartment with second kitchen and separate entrance, enjoy the tranquility of mature trees, a poetic pond with bridge, and the exclusive privacy afforded by one of the best hidden secrets in the region, while earning rent, or securing in law accommodations. This lifestyle offers it all with easy access to Niagara region artery, HWY 20, and proximity to local vineyards, farms, top notch schools, amenities, and golf courses. An all in one listing that is completely turn key and ready to welcome its new inhabitants.
Home Overview
Last updated
2 days ago
Virtual tour
None
Basement information
Full, Finished
Building size
--
Status
In-Active
Property sub type
Detached
Maintenance fee
$N/A
Year built
2024
Additional Details
MORTGAGE INFO
ESTIMATED PAYMENT
Location
Some information about this property - Barron Road

Book a Showing
Find your dream home ✨
I agree to receive marketing and customer service calls and text messages from homepapa. Consent is not a condition of purchase. Msg/data rates may apply. Msg frequency varies. Reply STOP to unsubscribe. Privacy Policy & Terms of Service.






