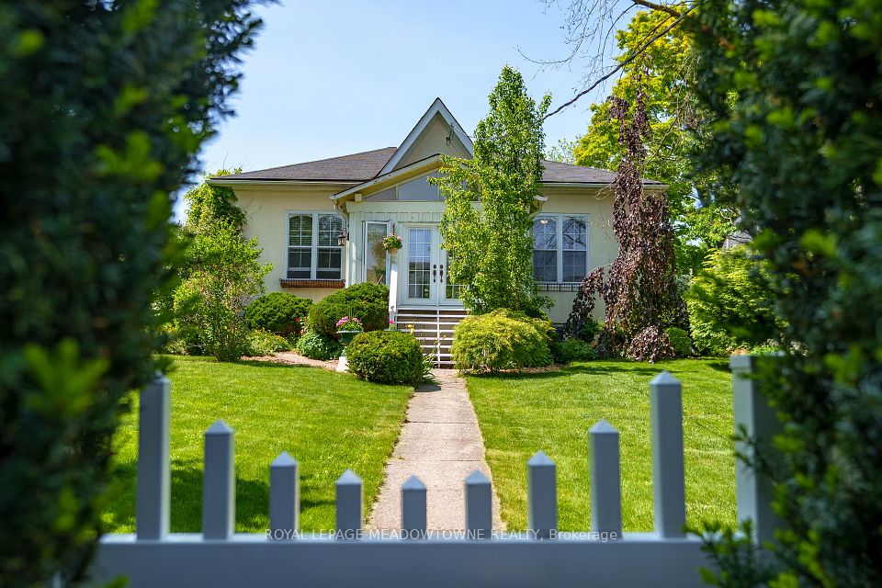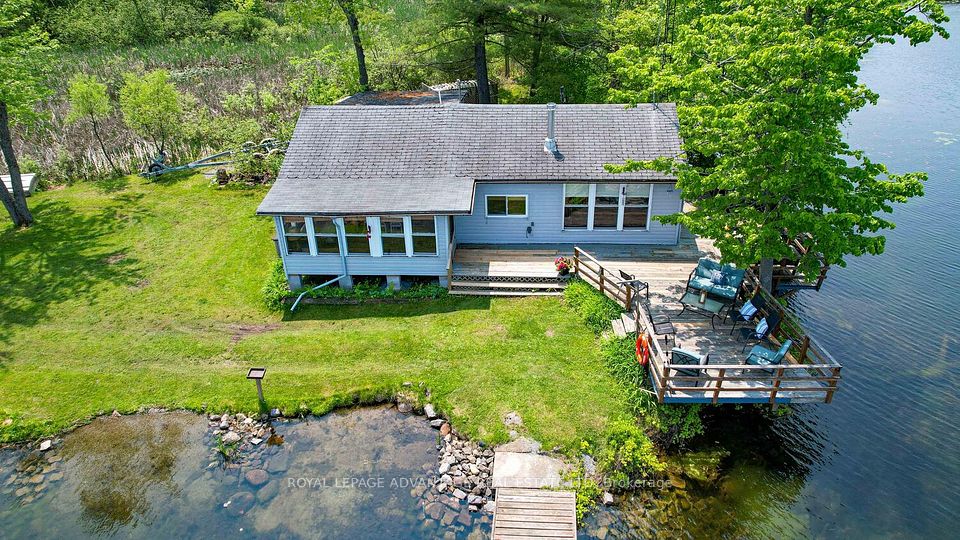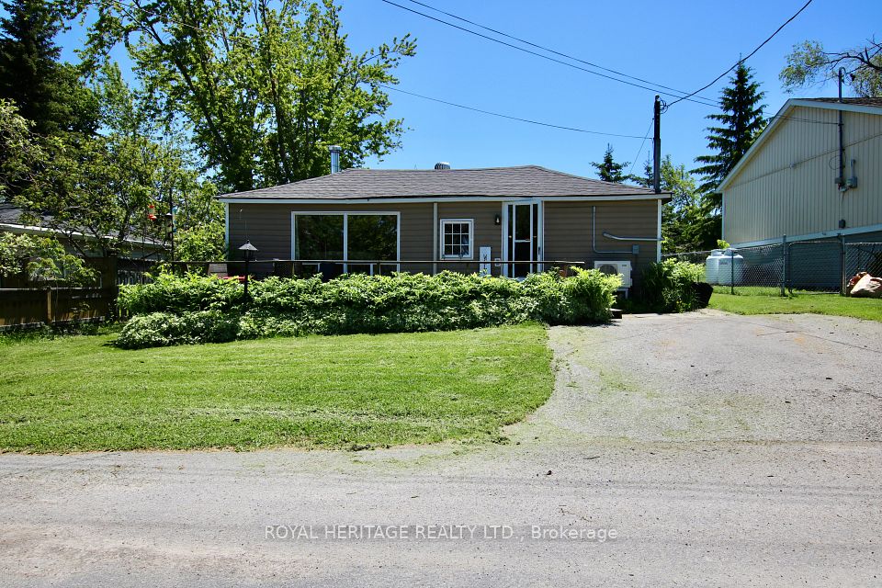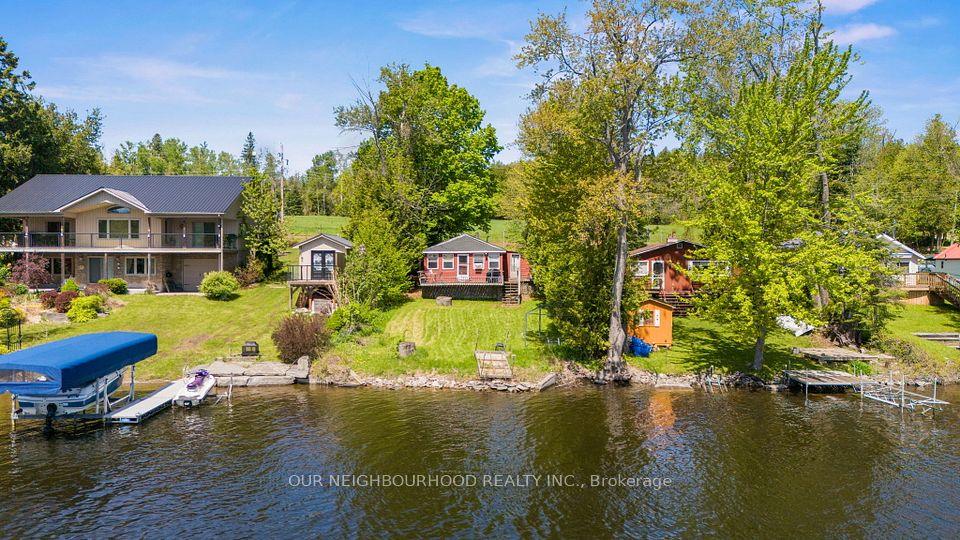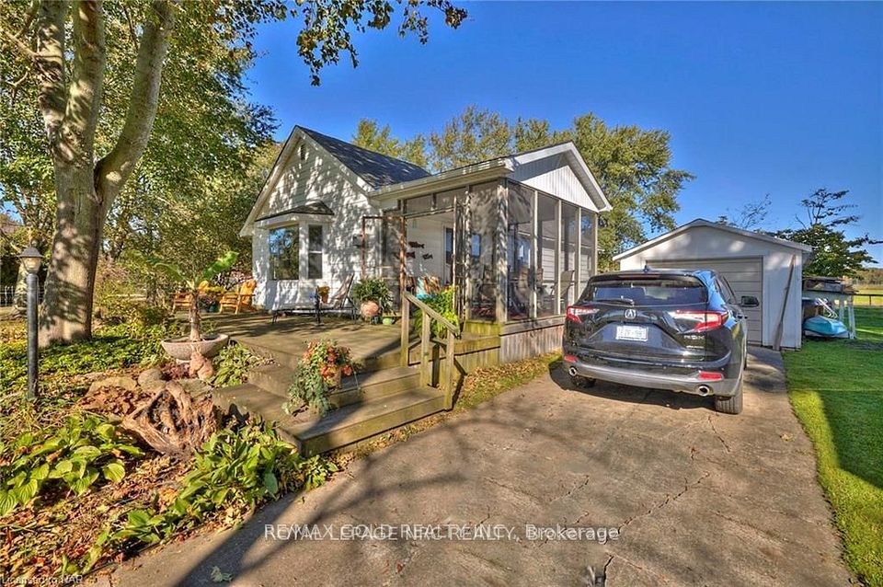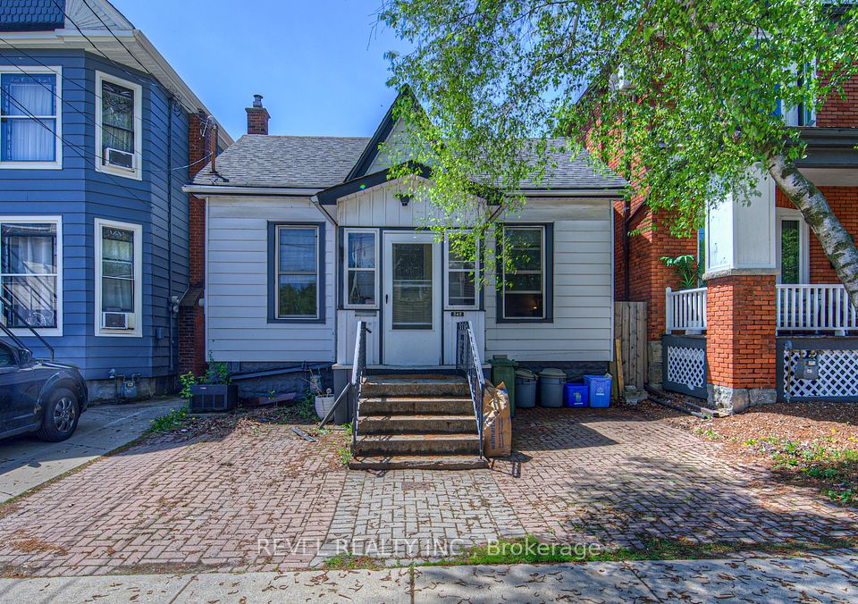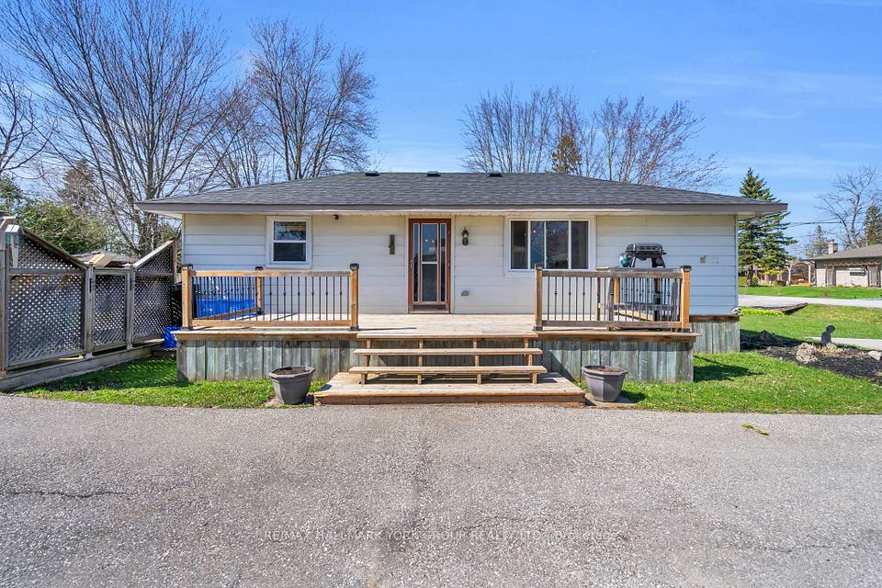
$779,000
1846 Bay Road, Champlain, ON K0B 1K0
Virtual Tours
Price Comparison
Property Description
Property type
Detached
Lot size
N/A
Style
Bungalow
Approx. Area
N/A
Room Information
| Room Type | Dimension (length x width) | Features | Level |
|---|---|---|---|
| Foyer | 4.16 x 3.87 m | N/A | Main |
| Dining Room | 4.19 x 4.902 m | N/A | Main |
| Kitchen | 3.099 x 4.369 m | N/A | Main |
| Living Room | 4.902 x 3.835 m | N/A | Main |
About 1846 Bay Road
WATERFRONT HOME with 137 ft of shoreline with the stuning views of the river and mountains ! Quick possession available. As you enter the foyer take a moment to appreciate the natural light from the skylight. The main floor boosts of : spacious dining room perfect for entertaining, well appointed gourmet kitchen , with full gas stove, granite counters and plenty of cubboards. Patio doors open onto the enclosed 3 season sunroom with those great views perfect spot, to enjoy your morning coffee. A good size living room with all windows taking advantage of the views. The spacious primary bedroom with a pocket door to the large gleaming bathroom. Downstairs flooring is carpet you will find the family room, (Note: at one point there was a 3rd bedroom but a wall was removed to enlargen the family room, easily reverted) , corner area ( could be an cosy office), second large bedroom, bathroom with laundry. A great size utility room with workbench and plenty of storage. The patio doors lead onto a deck area with a fire pit and lovely garden area. Down at river you have another firepit to enjoy the summer sunsets . A bonus is an oversize shed with ramp and small garage door for storage.
Home Overview
Last updated
May 27
Virtual tour
None
Basement information
Partially Finished, Walk-Out
Building size
--
Status
In-Active
Property sub type
Detached
Maintenance fee
$N/A
Year built
2024
Additional Details
MORTGAGE INFO
ESTIMATED PAYMENT
Location
Some information about this property - Bay Road

Book a Showing
Find your dream home ✨
I agree to receive marketing and customer service calls and text messages from homepapa. Consent is not a condition of purchase. Msg/data rates may apply. Msg frequency varies. Reply STOP to unsubscribe. Privacy Policy & Terms of Service.






