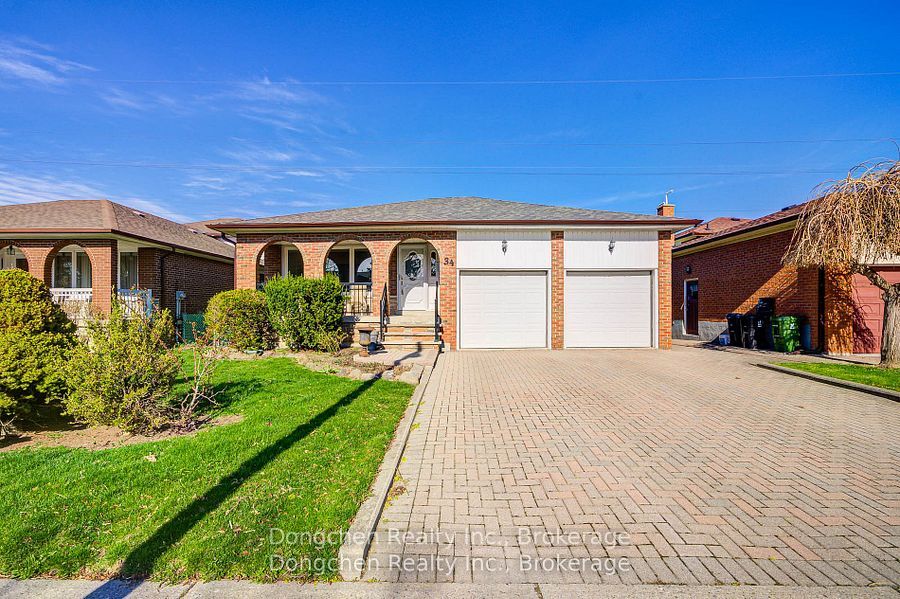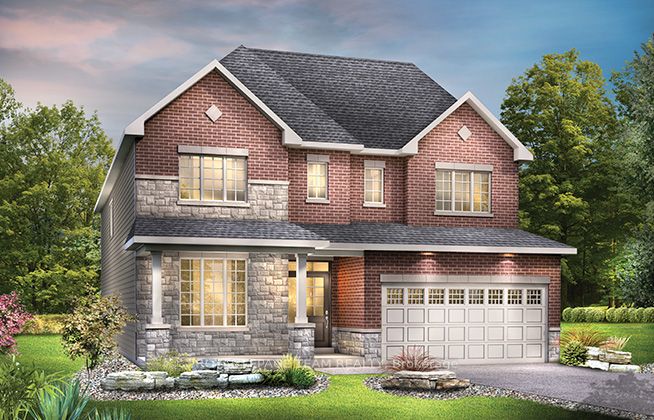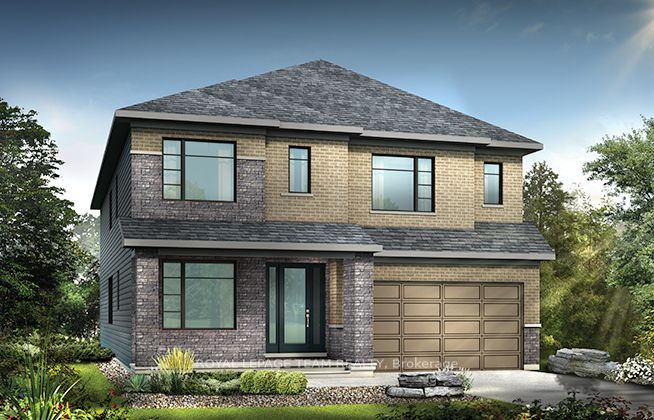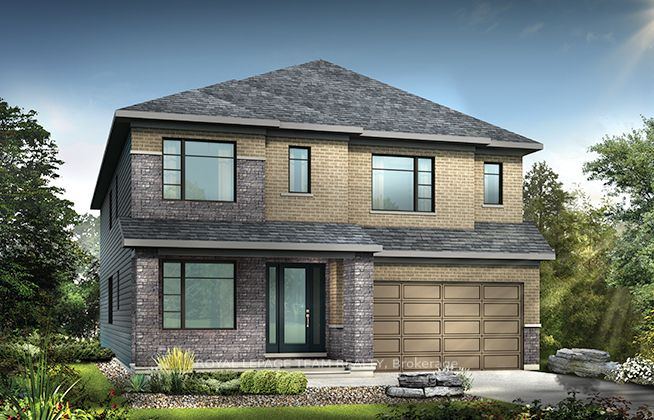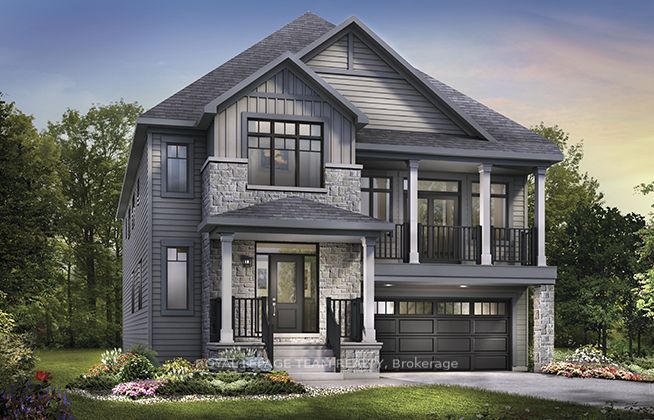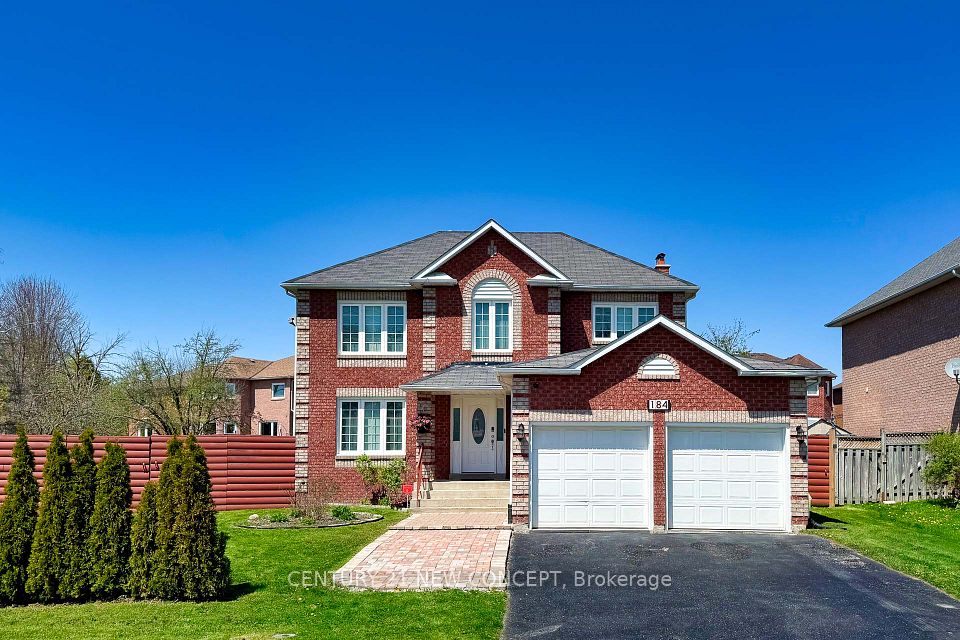$1,450,000
1844 Barsuda Drive, Mississauga, ON L5J 1V4
Virtual Tours
Price Comparison
Property Description
Property type
Detached
Lot size
N/A
Style
Backsplit 4
Approx. Area
N/A
Room Information
| Room Type | Dimension (length x width) | Features | Level |
|---|---|---|---|
| Foyer | 2.03 x 1.45 m | N/A | Main |
| Kitchen | 5 x 3.15 m | N/A | Main |
| Dining Room | 4.17 x 3.05 m | N/A | Main |
| Living Room | 4.09 x 3.56 m | N/A | Main |
About 1844 Barsuda Drive
Nestled on the largest lot on Barsuda Drive, this well-loved four-bedroom family home has been cherished by its original owners and is now offered for the first time. Located on a warm, family-friendly street just steps from vibrant Clarkson Village, it boasts a private backyard oasis with an inground pool, lush hedges, and mature trees. Inside, you'll find a spacious family room with a gas fireplace overlooking the yard, two full bathrooms, and endless potential. Surrounded by friendly neighbours, top-rated schools, great restaurants, and local shops, its perfectly positioned for convenient living. With nearby public transit and the GO Train, commuting to downtown Toronto is a breeze. Ready for your personal touch!
Home Overview
Last updated
Apr 24
Virtual tour
None
Basement information
Finished
Building size
--
Status
In-Active
Property sub type
Detached
Maintenance fee
$N/A
Year built
--
Additional Details
MORTGAGE INFO
ESTIMATED PAYMENT
Location
Some information about this property - Barsuda Drive

Book a Showing
Find your dream home ✨
I agree to receive marketing and customer service calls and text messages from homepapa. Consent is not a condition of purchase. Msg/data rates may apply. Msg frequency varies. Reply STOP to unsubscribe. Privacy Policy & Terms of Service.







