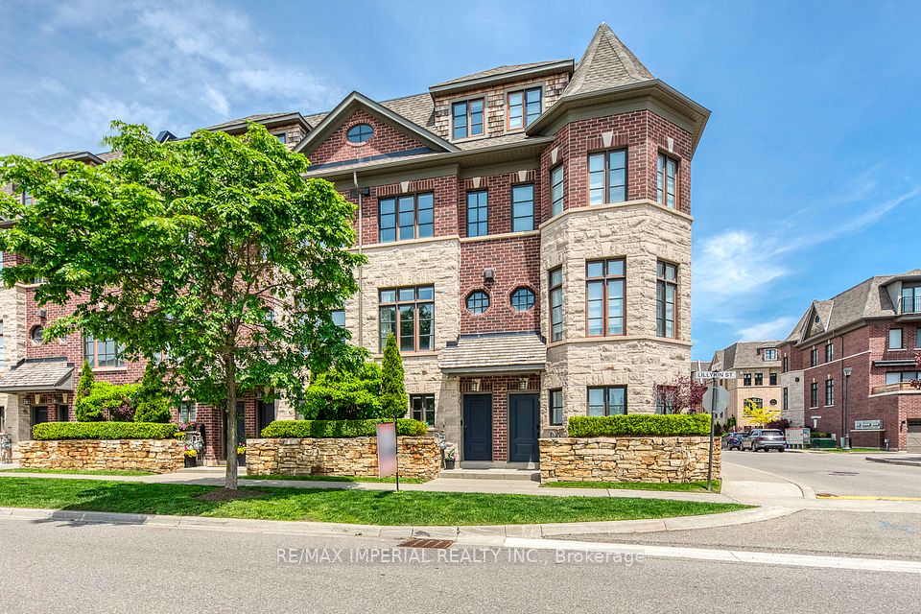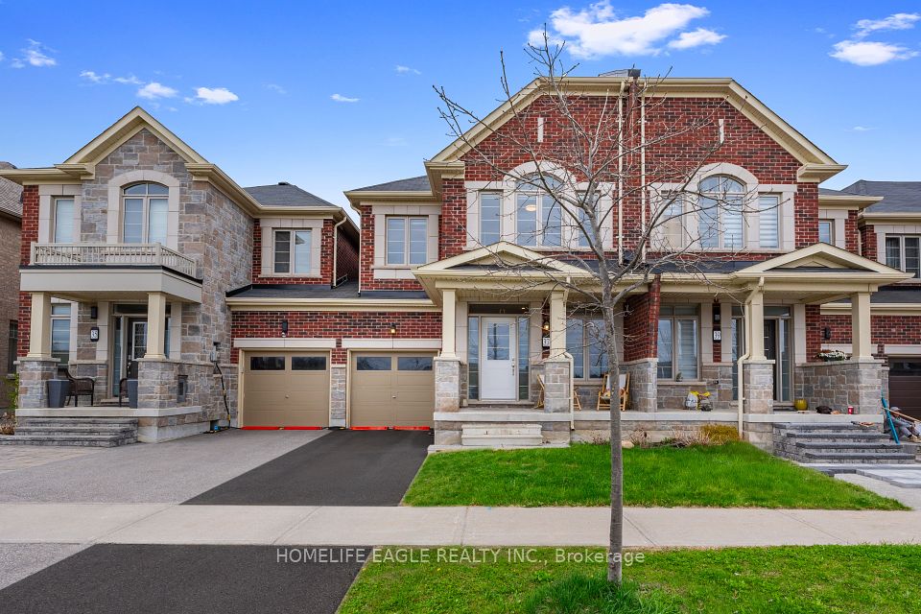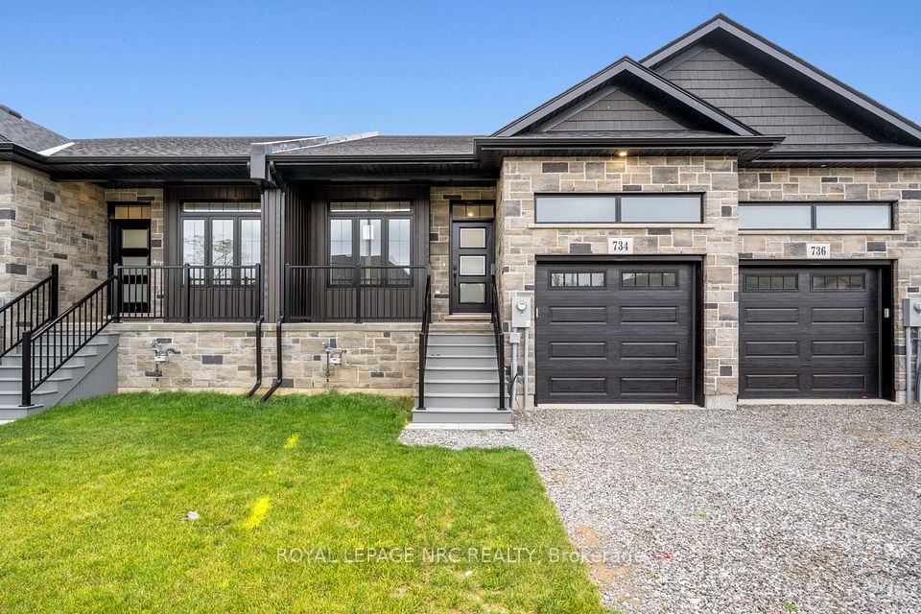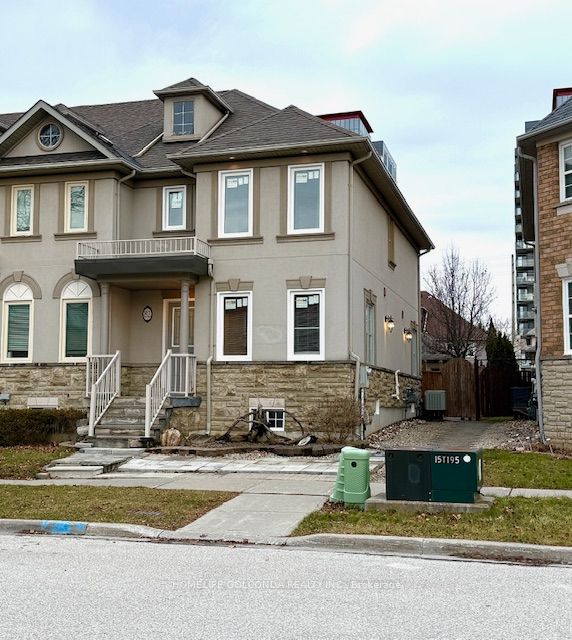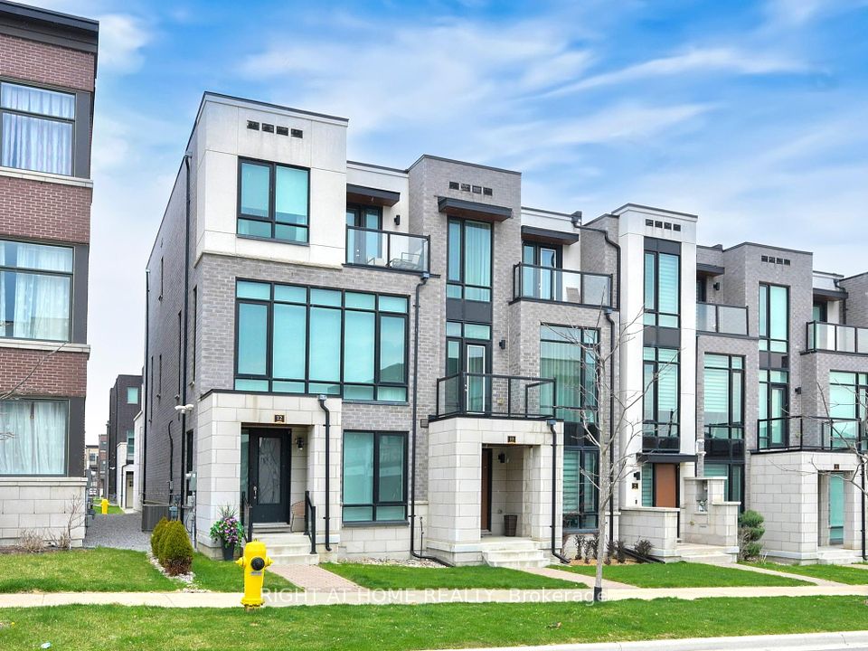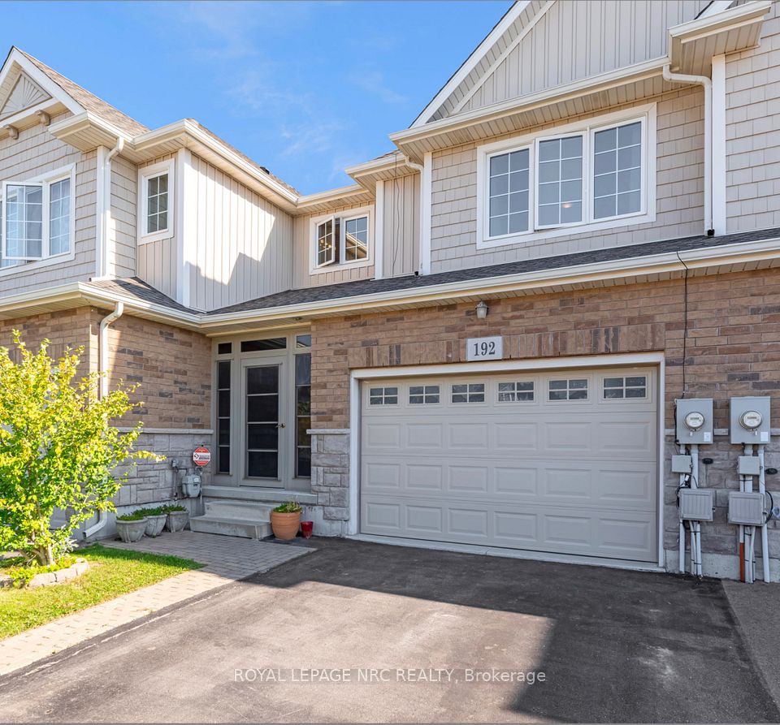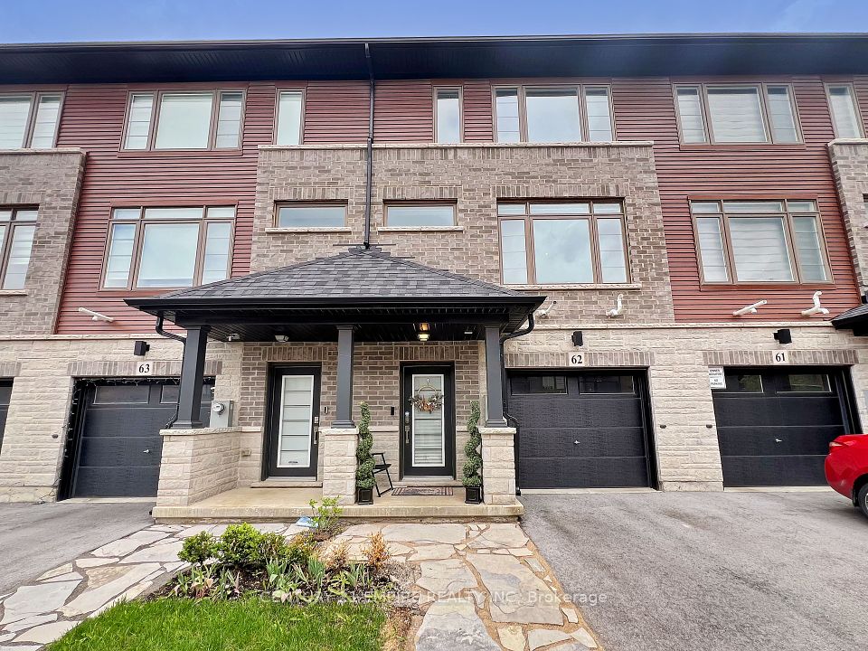
$799,900
1843 Liatris Drive, Pickering, ON L1X 0A4
Virtual Tours
Price Comparison
Property Description
Property type
Att/Row/Townhouse
Lot size
N/A
Style
2-Storey
Approx. Area
N/A
Room Information
| Room Type | Dimension (length x width) | Features | Level |
|---|---|---|---|
| Living Room | 4.11 x 3.36 m | Hardwood Floor, Window, Overlooks Backyard | Main |
| Dining Room | 3.7 x 3.5 m | Hardwood Floor, Window, Open Concept | Main |
| Kitchen | 3.61 x 2.88 m | Centre Island, Stainless Steel Appl, Quartz Counter | Main |
| Breakfast | 2.88 x 3.61 m | Ceramic Floor, Combined w/Kitchen, W/O To Patio | Main |
About 1843 Liatris Drive
**STUNNING END UNIT Townhome In The Desirable Duffin Heights Community In Pickering** This Cute 3+1Br/4 Wr House Is Like A Semi-Detached With Wider Lot & Longer Driveway Having No Side Walk! Large Front Porch Welcomes You To This Bright & Upgraded Home! *Over 2000 Sq Ft Of Living Space Together In All 3 Levels* Open Concept Main Floor With Eat-In Kitchen, Breakfast Bar/Centre Island & Walk-Out To Fully Fenced, Serene Backyard For Your Enjoyment! Excellent Location; Close To Schools, Transits, GO Stn, Shopping Plazas, Places Of Worship, Pickering Town Centre, Eateries, Parks, Pickering Golf & Much More.. Completely Freehold Townhome With No Condo Or Road Maintenance Fee!
Home Overview
Last updated
5 hours ago
Virtual tour
None
Basement information
Finished
Building size
--
Status
In-Active
Property sub type
Att/Row/Townhouse
Maintenance fee
$N/A
Year built
--
Additional Details
MORTGAGE INFO
ESTIMATED PAYMENT
Location
Some information about this property - Liatris Drive

Book a Showing
Find your dream home ✨
I agree to receive marketing and customer service calls and text messages from homepapa. Consent is not a condition of purchase. Msg/data rates may apply. Msg frequency varies. Reply STOP to unsubscribe. Privacy Policy & Terms of Service.






