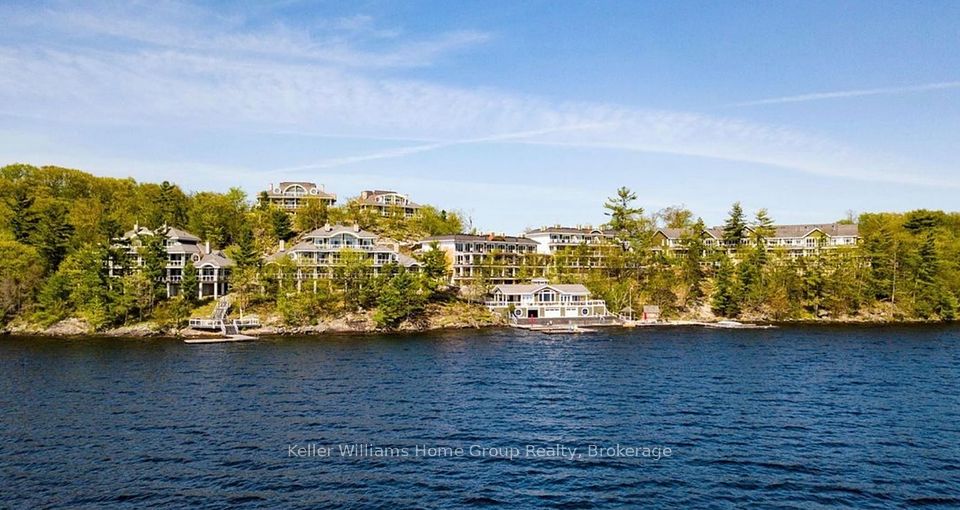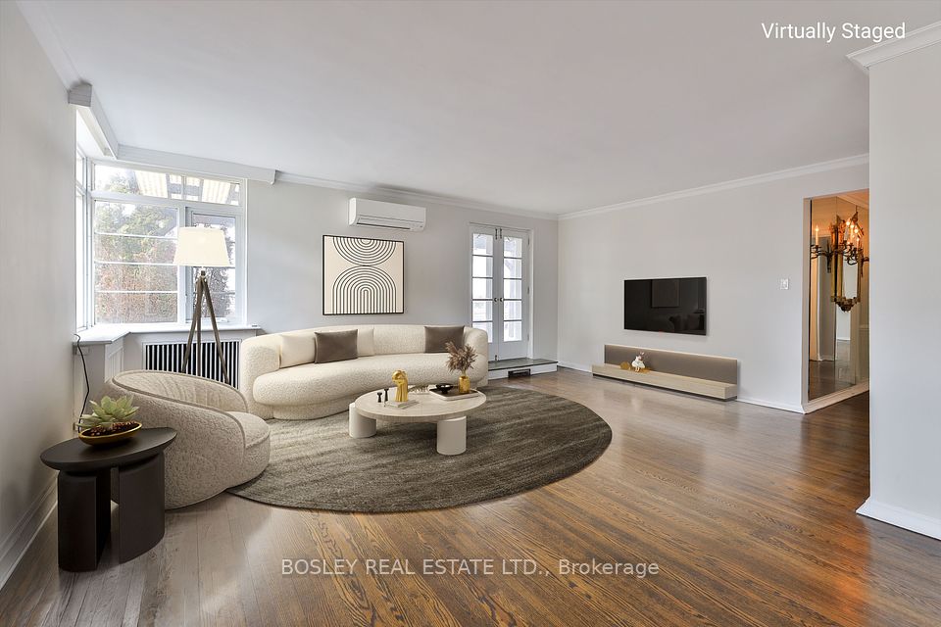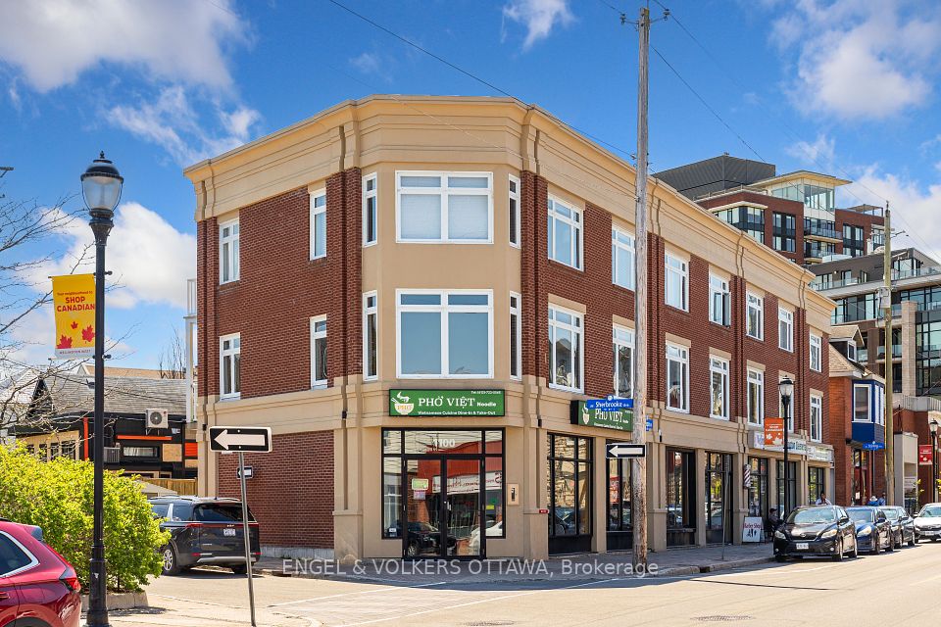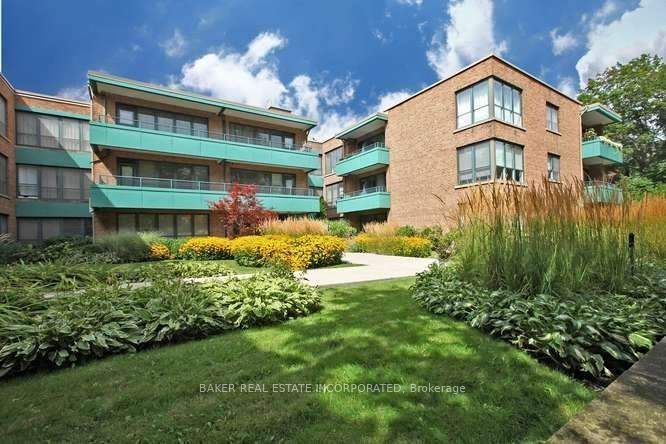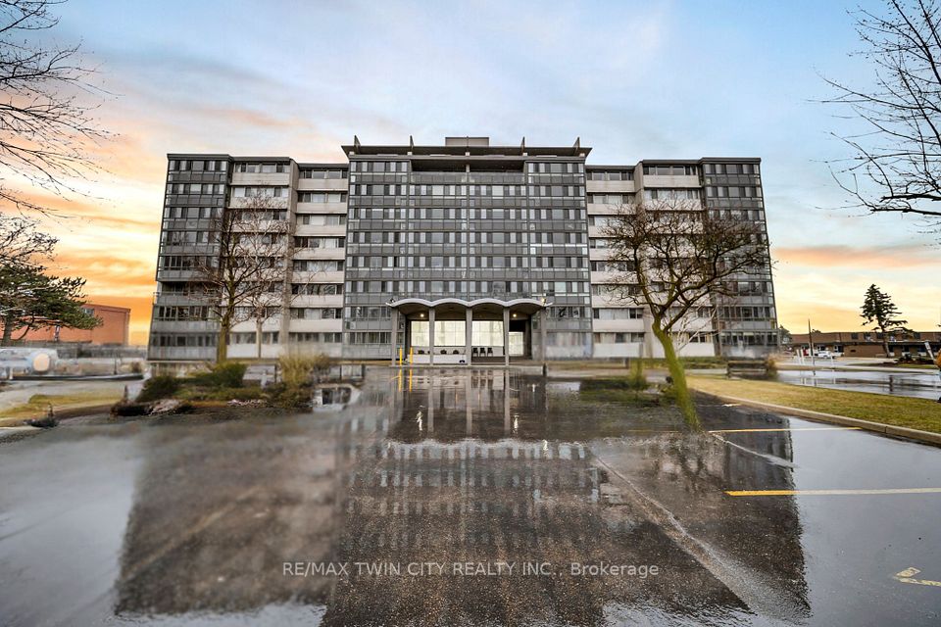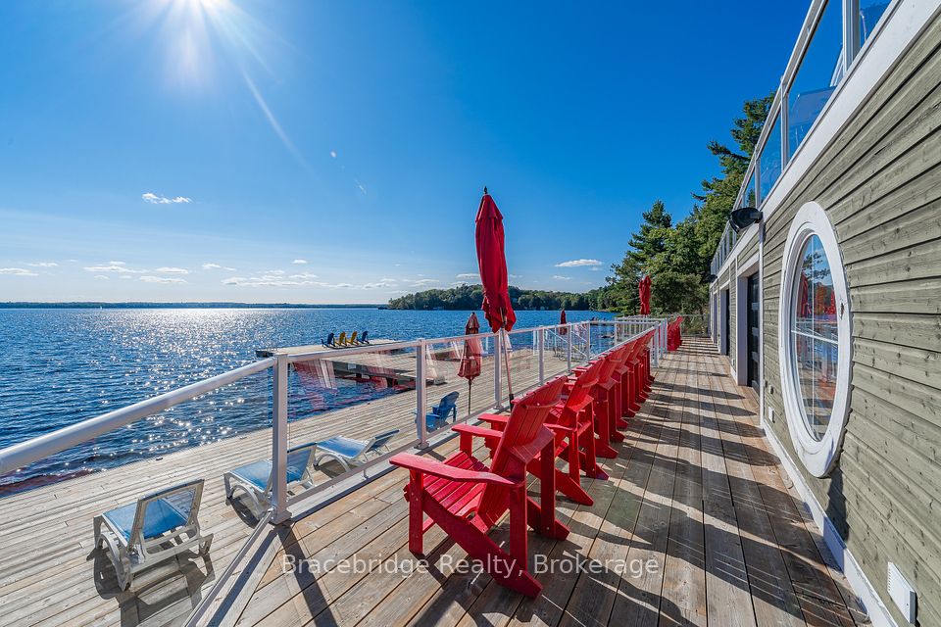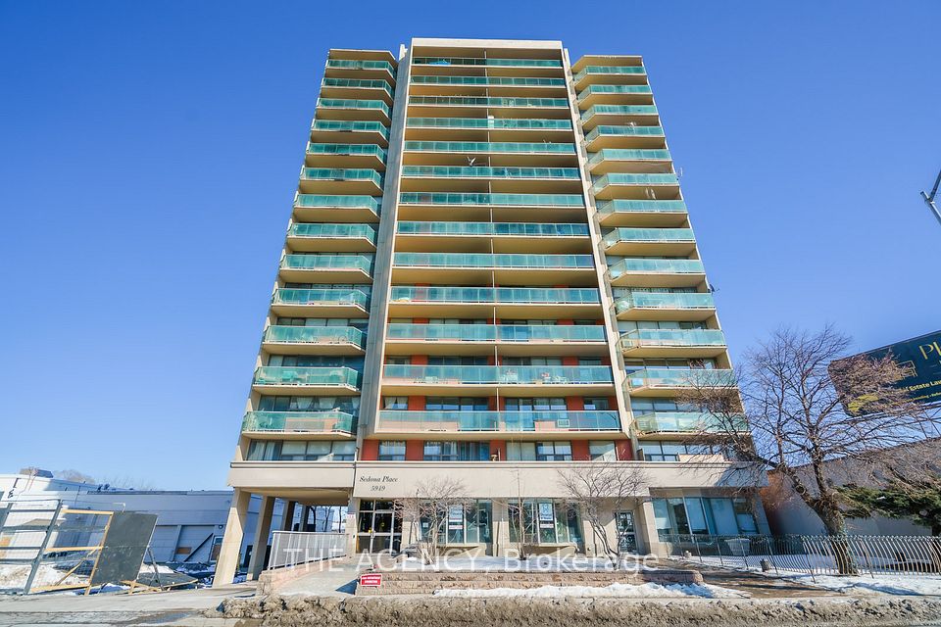$549,000
1840 Bathurst Street, Toronto C03, ON M5P 3K7
Price Comparison
Property Description
Property type
Co-Ownership Apartment
Lot size
N/A
Style
Apartment
Approx. Area
N/A
Room Information
| Room Type | Dimension (length x width) | Features | Level |
|---|---|---|---|
| Living Room | 5.44 x 3.96 m | Fireplace, Hardwood Floor | Flat |
| Kitchen | 3.86 x 2.74 m | N/A | Flat |
| Dining Room | 2.62 x 2.01 m | Combined w/Kitchen | Flat |
| Primary Bedroom | 5.36 x 3.35 m | Hardwood Floor | Flat |
About 1840 Bathurst Street
New price on this fabulous New York-style co-ownership unit. Tucked away at the rear of a small boutique Art Deco style building amongst the treetops. Steps up to an amazing rooftop deck with barbecues and dazzling south views of Toronto's skyline. Spacious 2 bedroom unit with hardwood floors and a rare wood-burning fireplace. Full size kitchen with adjacent dining area. Full size ensuite laundry. 1040 sq. ft as per Houssmax. Top schools are nearby including: Cedarvale Public School- a 7 minute walk, Forest Hill Collegiate- a 9 minute walk and 2 private Jewish day schools- a 2 minute and 15 minute walk. And yes, The Crosstown ( a 7 minute walk to Eglinton) is now scheduled to open in September- bound to increase the real estate values and desirability of the area. The Bathurst bus that links to both subway lines is also just outside the front door. Act now for this home that works for a work-from-home single/couple or a family in the welcoming and safe community of Cedarvale.
Home Overview
Last updated
14 hours ago
Virtual tour
None
Basement information
Other
Building size
--
Status
In-Active
Property sub type
Co-Ownership Apartment
Maintenance fee
$1,063.56
Year built
--
Additional Details
MORTGAGE INFO
ESTIMATED PAYMENT
Location
Some information about this property - Bathurst Street

Book a Showing
Find your dream home ✨
I agree to receive marketing and customer service calls and text messages from homepapa. Consent is not a condition of purchase. Msg/data rates may apply. Msg frequency varies. Reply STOP to unsubscribe. Privacy Policy & Terms of Service.







