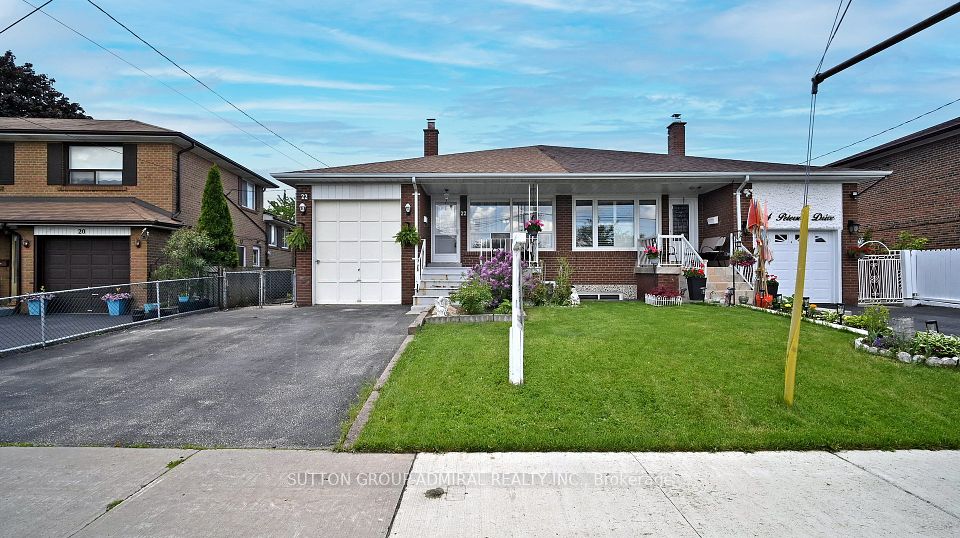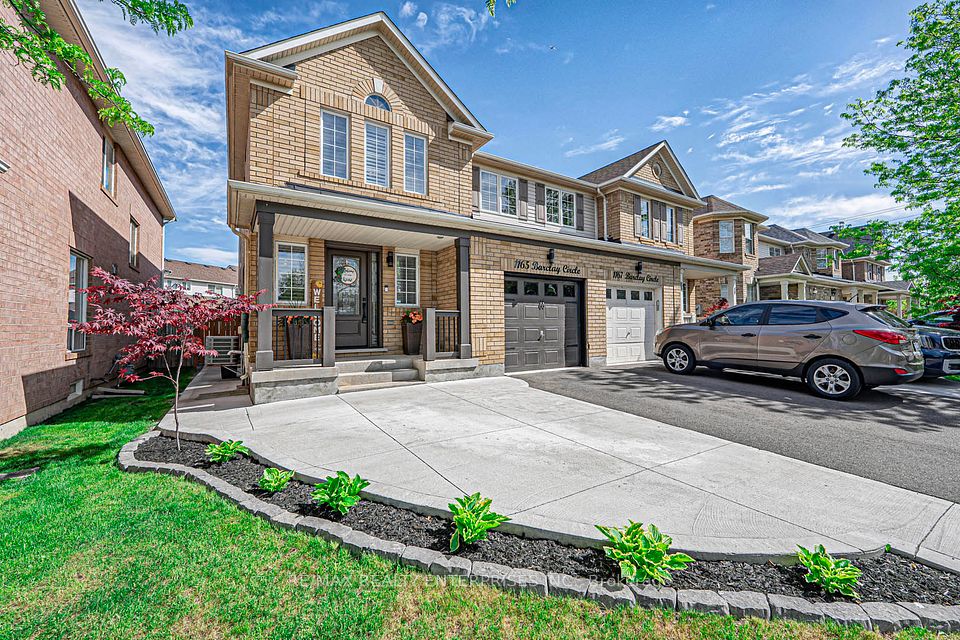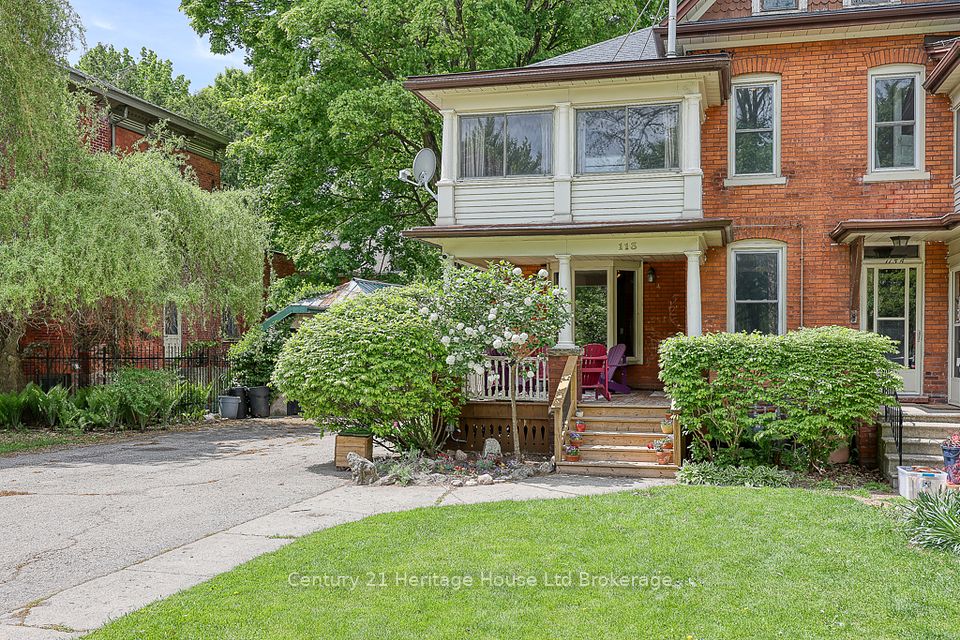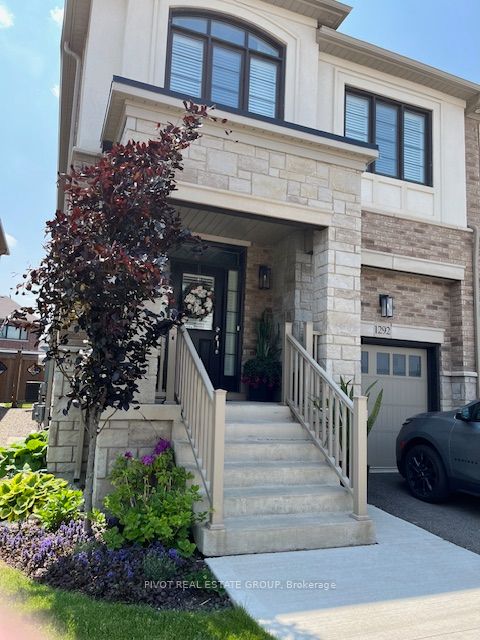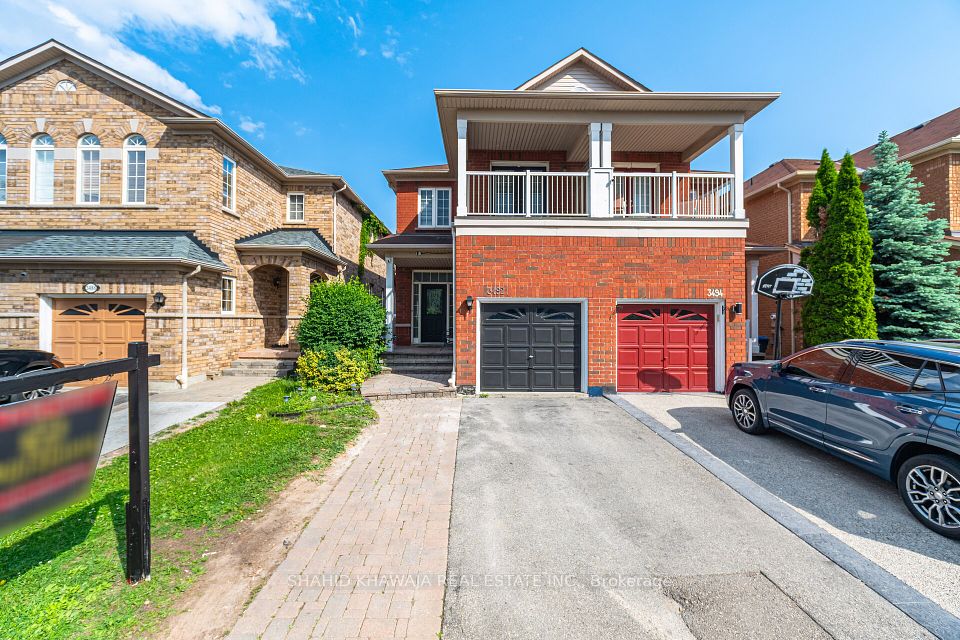
$979,000
184 Mccraney Street, Oakville, ON L6H 1H7
Price Comparison
Property Description
Property type
Semi-Detached
Lot size
< .50 acres
Style
2-Storey
Approx. Area
N/A
Room Information
| Room Type | Dimension (length x width) | Features | Level |
|---|---|---|---|
| Living Room | 3.6 x 3.2 m | Hardwood Floor, Pot Lights, Bay Window | Main |
| Dining Room | 3.1 x 3.2 m | Hardwood Floor, Pot Lights, Electric Fireplace | Main |
| Kitchen | 5.7 x 2.5 m | Quartz Counter, Breakfast Bar, French Doors | Main |
| Bathroom | N/A | 2 Pc Bath | Main |
About 184 Mccraney Street
Welcome to this beautiful semi home in a quiet, family-friendly College Park community. Thoughtfully designed layout with open-concept living room and adjacent dining area. The quartz kitchen counter with breakfast bar overlooks the well-maintained backyard and patio. Beautifully landscaped front and backyard with seasonal blooms from early spring to fall. Hardwood floors throughout the main and second floors. Separate entrance basement, finished with a 3-piece washroom, ideal for home office or entertainment space.Enjoy scenic trails and parks, with the renowned Sixteen Mile Creek Trail nearby. This home is within walking distance to Sunningdale PS, White Oaks SS, Rotherglen School, and Sheridan College. Close to Oakville Golf Club, Oakville Place, shopping, dining, major highways, GO Station, and essential amenities.Steps to a bus stop with direct service to GO Station. Dont miss this Muskoka-in-the-City retreatwhere nature meets convenience in the heart of Oakville! This beauty wont last!
Home Overview
Last updated
1 day ago
Virtual tour
None
Basement information
Finished, Separate Entrance
Building size
--
Status
In-Active
Property sub type
Semi-Detached
Maintenance fee
$N/A
Year built
--
Additional Details
MORTGAGE INFO
ESTIMATED PAYMENT
Location
Some information about this property - Mccraney Street

Book a Showing
Find your dream home ✨
I agree to receive marketing and customer service calls and text messages from homepapa. Consent is not a condition of purchase. Msg/data rates may apply. Msg frequency varies. Reply STOP to unsubscribe. Privacy Policy & Terms of Service.








