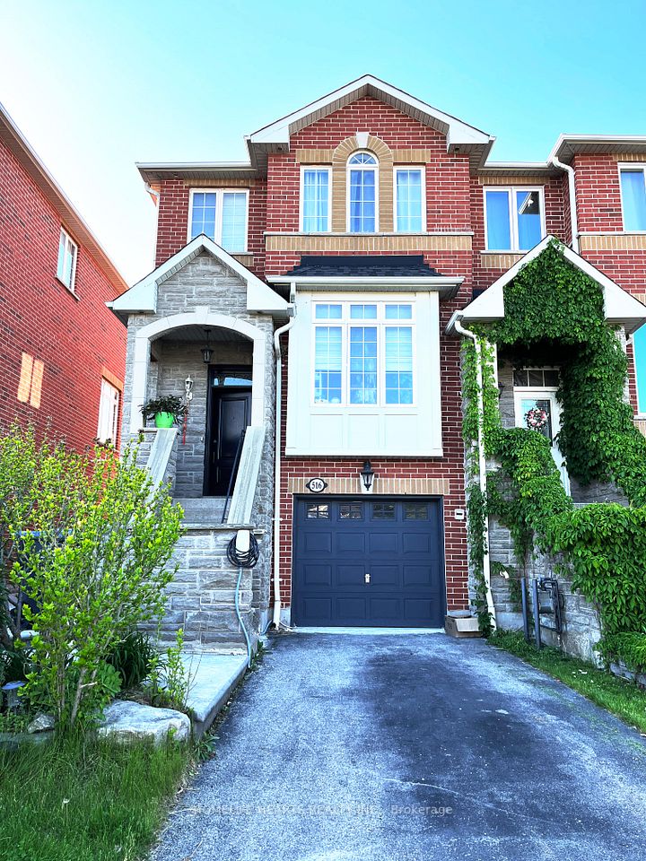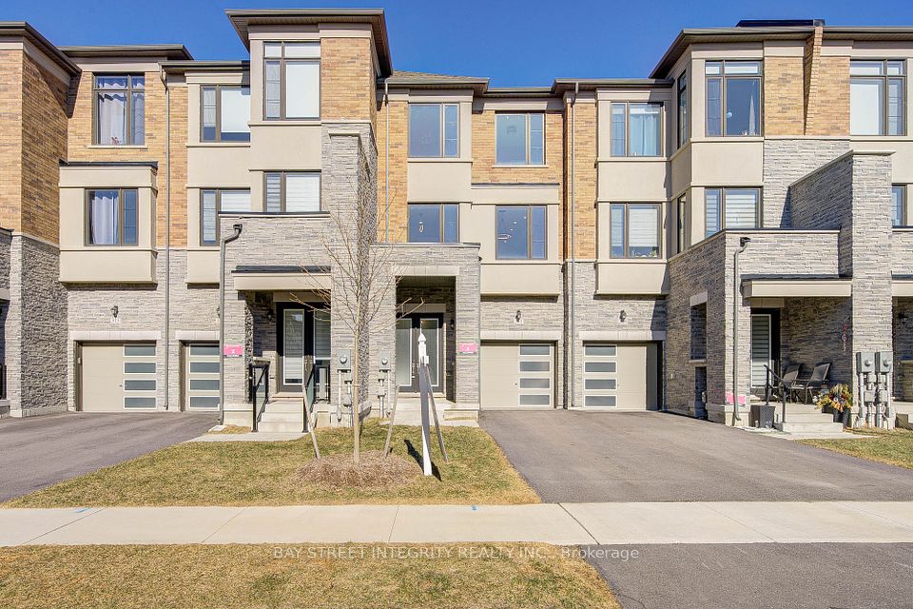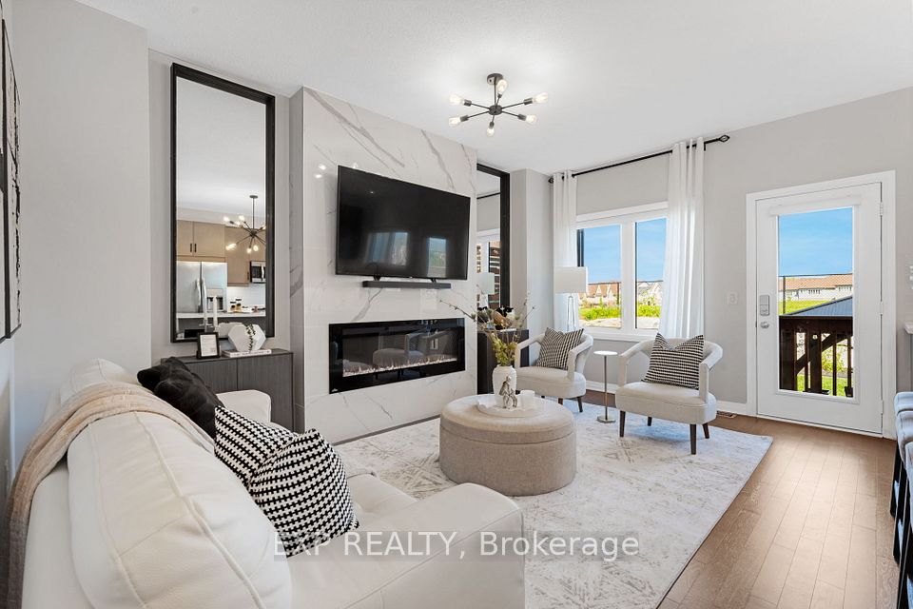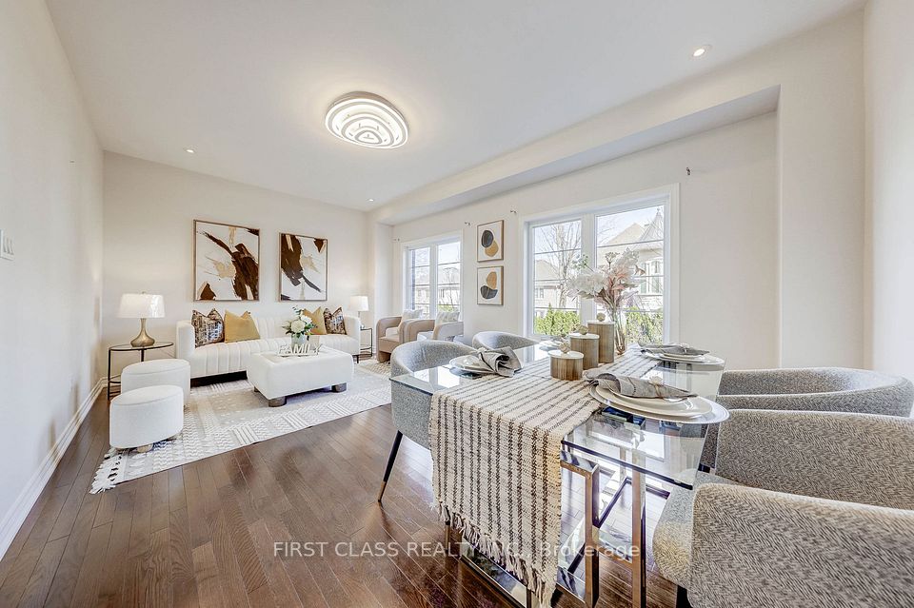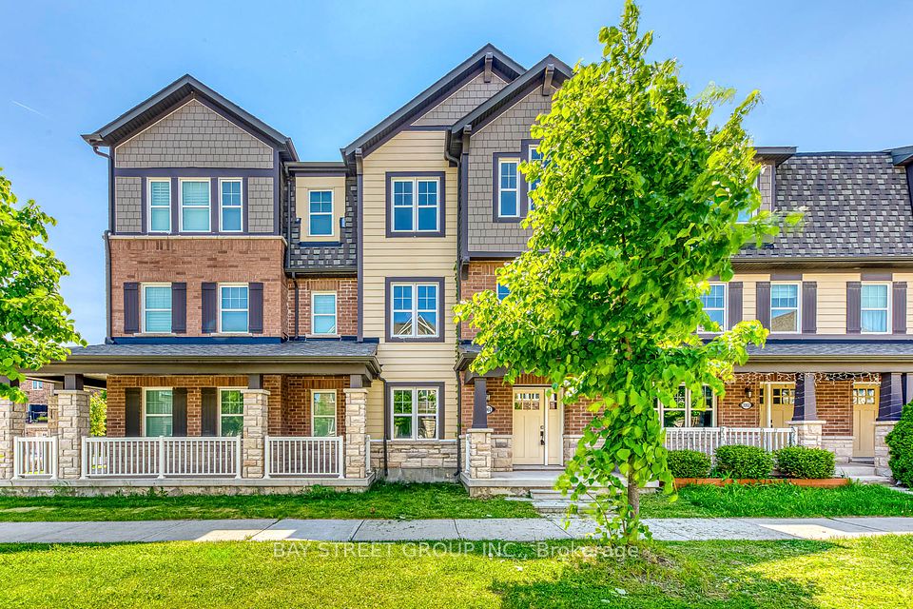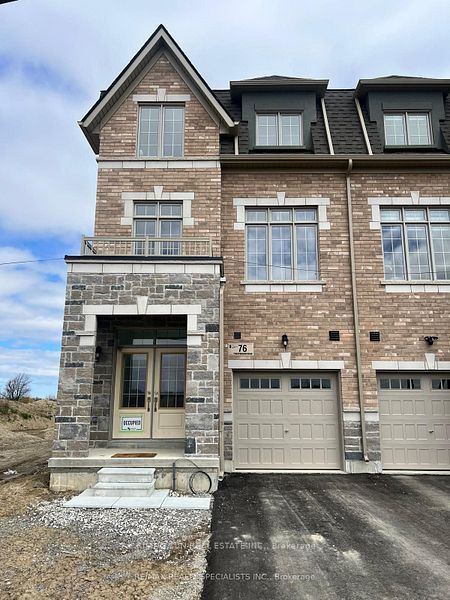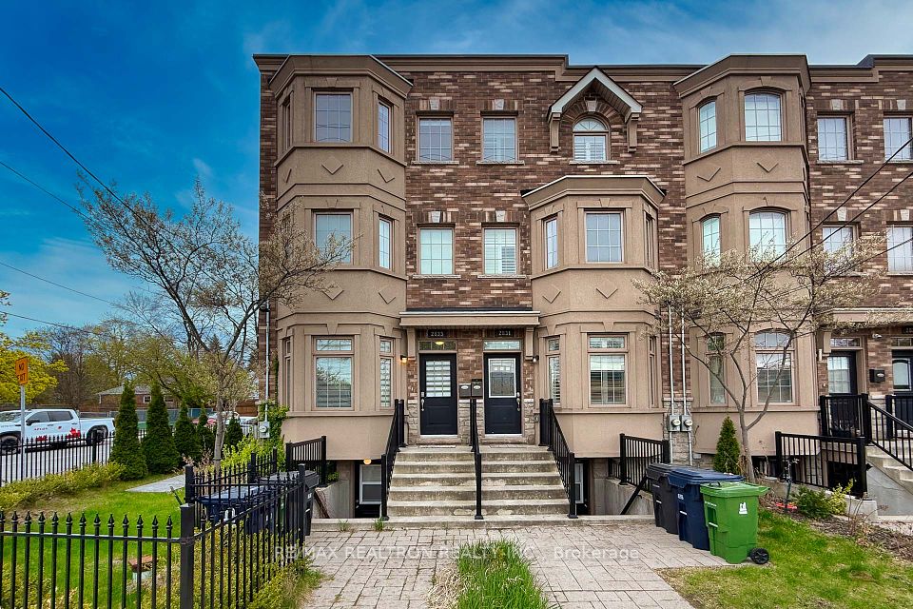
$1,200,000
184 Coronation Road, Whitby, ON L1P 0H5
Price Comparison
Property Description
Property type
Att/Row/Townhouse
Lot size
N/A
Style
2-Storey
Approx. Area
N/A
Room Information
| Room Type | Dimension (length x width) | Features | Level |
|---|---|---|---|
| Great Room | 3.66 x 5.18 m | Window, Hardwood Floor | Ground |
| Dining Room | 3.05 x 4.27 m | Window, Hardwood Floor | Ground |
| Kitchen | 3.66 x 4.69 m | Centre Island, Tile Floor | Ground |
| Laundry | 2.77 x 1.58 m | N/A | Ground |
About 184 Coronation Road
Stunning end-unit freehold townhouse in the heart of Whitby offering over 2,500 sq ft of living space. All-brick construction, just 5 years old, with 5 bedrooms and 4 bathrooms. Main floor features 9' ceilings, oak flooring, fresh paint, and a custom kitchen with stainless steel appliances, center island, and valance lighting. Cozy living area with gas fireplace. The spacious primary bedroom includes a walk-in closet and spa-like ensuite. Three additional bedrooms and a full bath complete the second floor. Unfinished basement with bathroom rough-in offers customization potential. A unique coach house above the double garage provides additional living space with its own bathroom, high ceilings, and balconyideal for a studio, office, in-law suite, or rental. Two private yard spaces with expansion potential. Located minutes from highways, top-rated schools, parks, and amenities.
Home Overview
Last updated
2 days ago
Virtual tour
None
Basement information
Unfinished
Building size
--
Status
In-Active
Property sub type
Att/Row/Townhouse
Maintenance fee
$N/A
Year built
2024
Additional Details
MORTGAGE INFO
ESTIMATED PAYMENT
Location
Some information about this property - Coronation Road

Book a Showing
Find your dream home ✨
I agree to receive marketing and customer service calls and text messages from homepapa. Consent is not a condition of purchase. Msg/data rates may apply. Msg frequency varies. Reply STOP to unsubscribe. Privacy Policy & Terms of Service.






