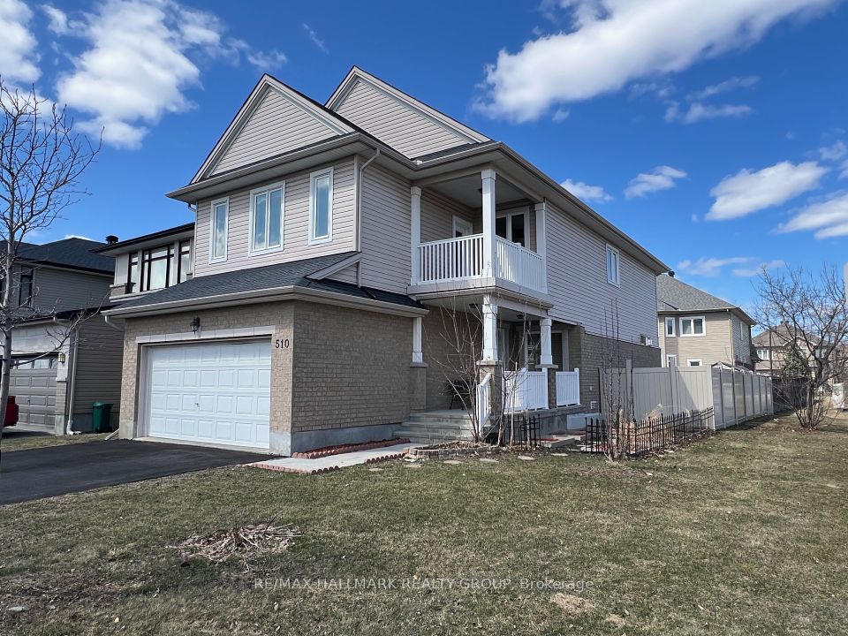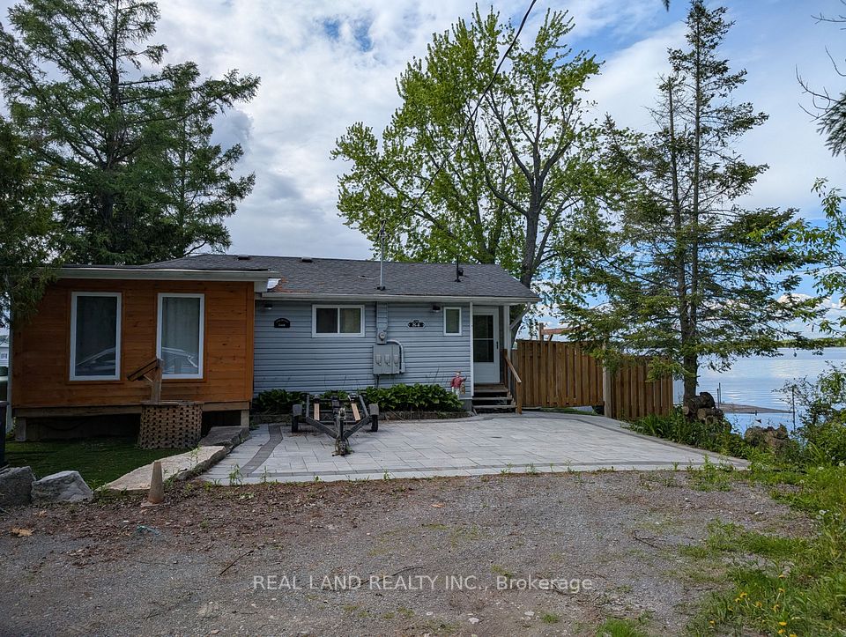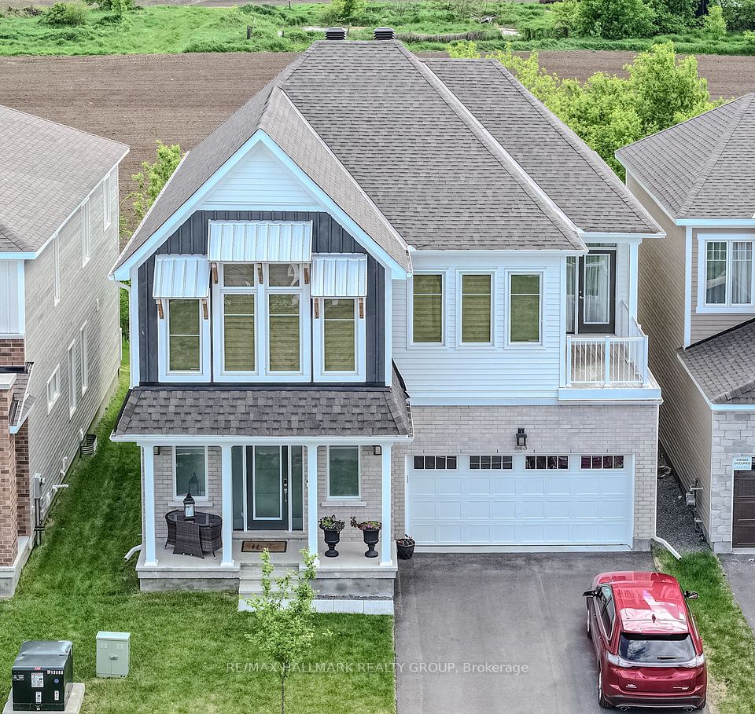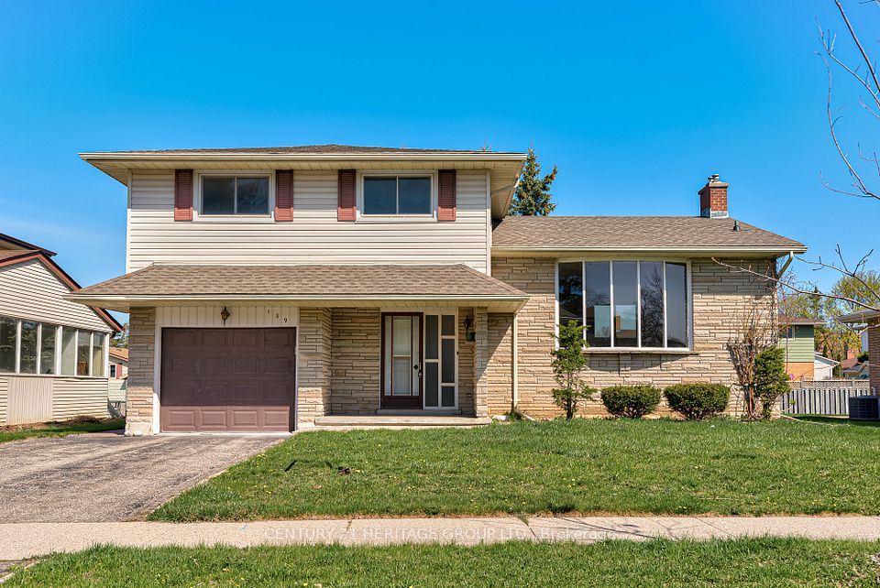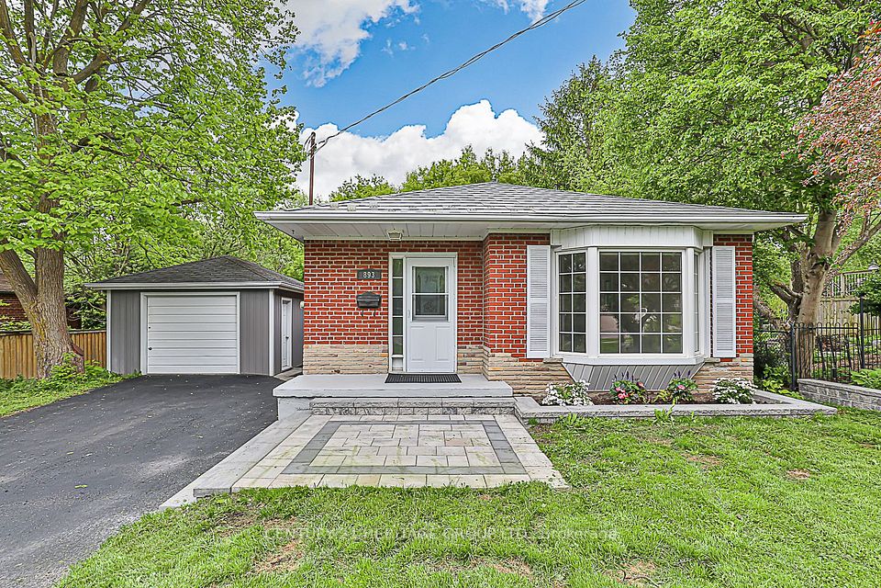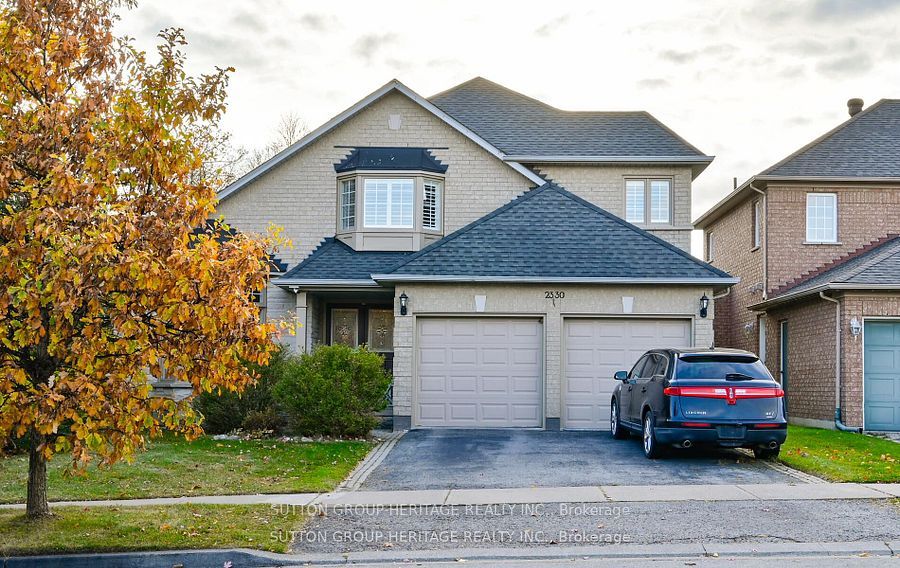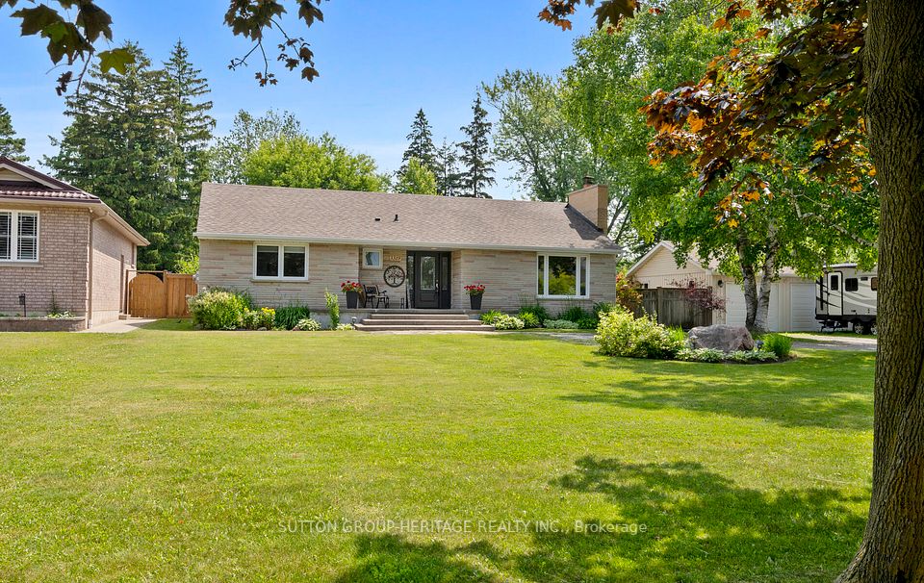
$1,180,000
184 Brownley Lane, Essa, ON L0M 1B6
Price Comparison
Property Description
Property type
Detached
Lot size
N/A
Style
2-Storey
Approx. Area
N/A
Room Information
| Room Type | Dimension (length x width) | Features | Level |
|---|---|---|---|
| Kitchen | 6.3 x 4.37 m | Vinyl Floor, Stainless Steel Appl, Quartz Counter | Main |
| Family Room | 5.6 x 4.37 m | Vinyl Floor, Window, Recessed Lighting | Main |
| Dining Room | 4.8 x 3.63 m | Vinyl Floor, Recessed Lighting, Window | Main |
| Office | 3.56 x 3.09 m | Vinyl Floor, Window, Sliding Doors | Main |
About 184 Brownley Lane
This stunning home boasts approximately 3,100 sq ft of thoughtfully designed living space, set on a premium lot with no rear neighbors and backing onto peaceful greenspace for ultimate privacy. Sunlight pours in through oversized windows, creating a bright and airy ambiance throughout. The main floor impresses with soaring 10' ceilings, luxury vinyl plank flooring, designer light fixtures, a private home office, and a functional mudroom with direct access to the garage. At the heart of the home is a chef-inspired kitchen featuring upgraded cabinetry, stainless steel appliances, granite countertops, a custom backsplash, and an oversized island ideal for both everyday living and entertaining. Upstairs, you'll find four spacious bedrooms, each with its own ensuite bathroom, along with a well-equipped laundry room for added convenience. The walkout basement and expansive backyard offer endless potential for customization to suit your lifestyle. Situated in a quiet, family-friendly neighborhood, this exceptional home blends comfort, style, and space and is sure to exceed expectations.
Home Overview
Last updated
1 day ago
Virtual tour
None
Basement information
Walk-Out, Unfinished
Building size
--
Status
In-Active
Property sub type
Detached
Maintenance fee
$N/A
Year built
2024
Additional Details
MORTGAGE INFO
ESTIMATED PAYMENT
Location
Some information about this property - Brownley Lane

Book a Showing
Find your dream home ✨
I agree to receive marketing and customer service calls and text messages from homepapa. Consent is not a condition of purchase. Msg/data rates may apply. Msg frequency varies. Reply STOP to unsubscribe. Privacy Policy & Terms of Service.






