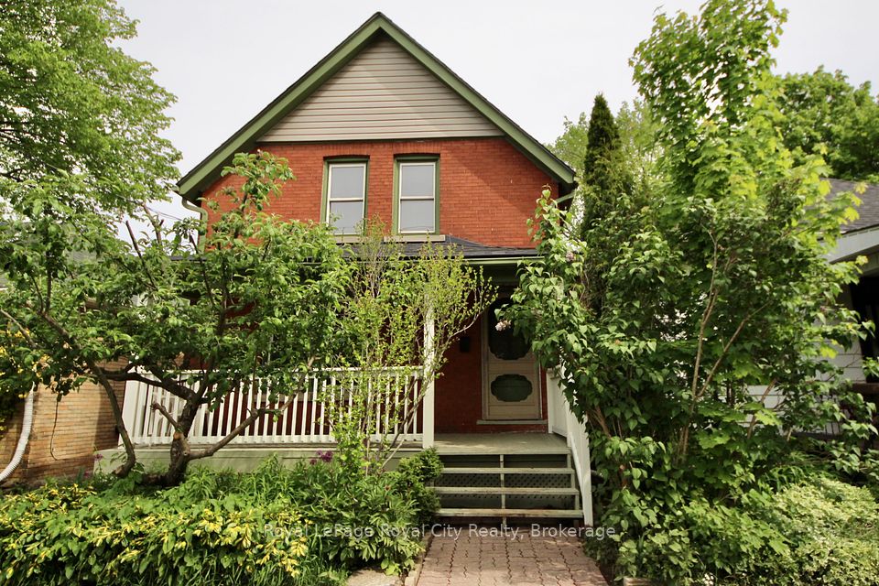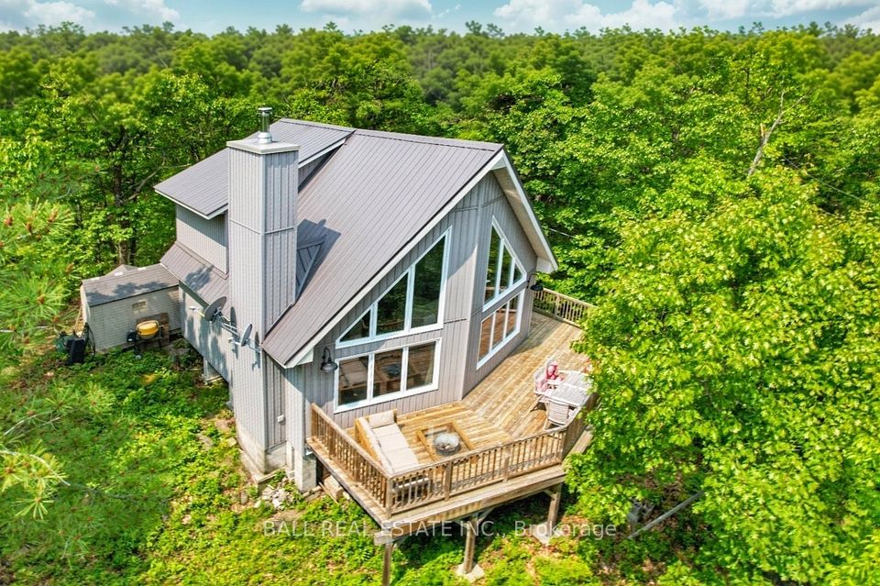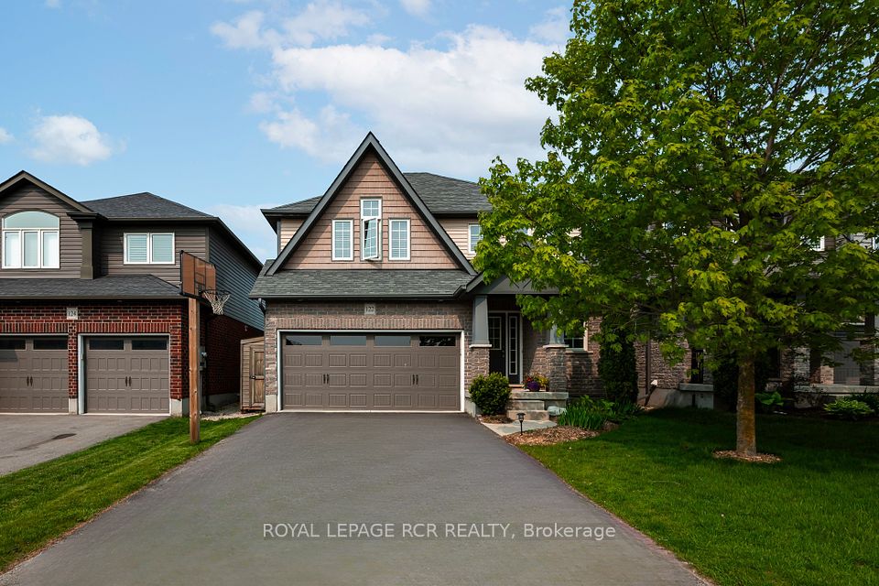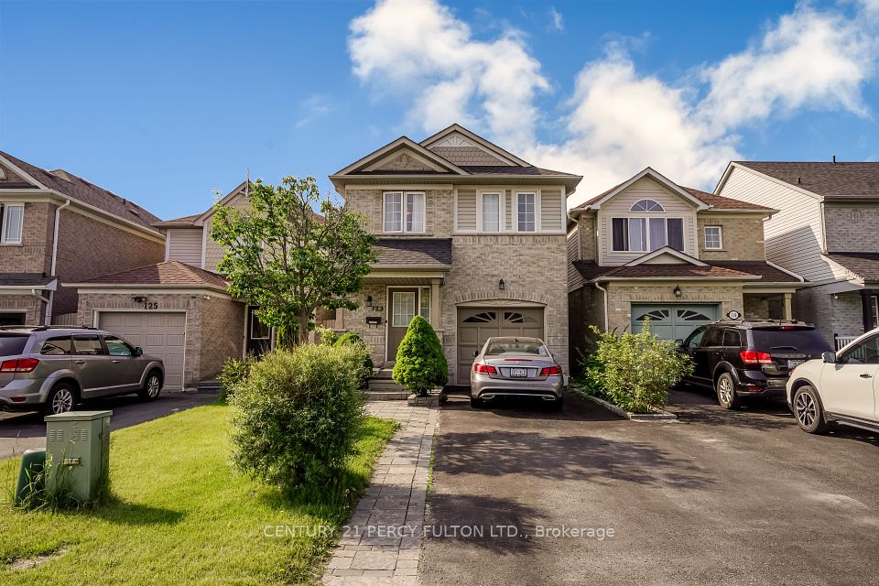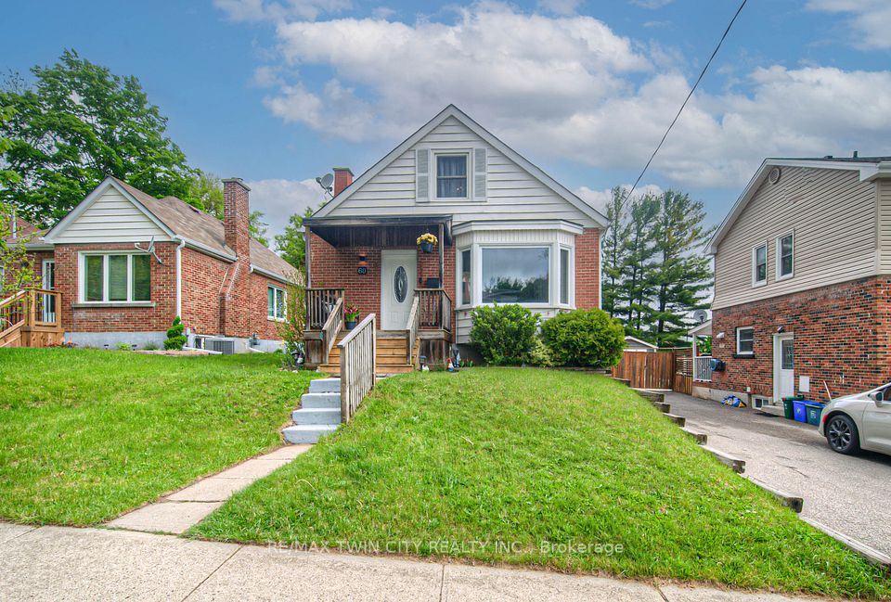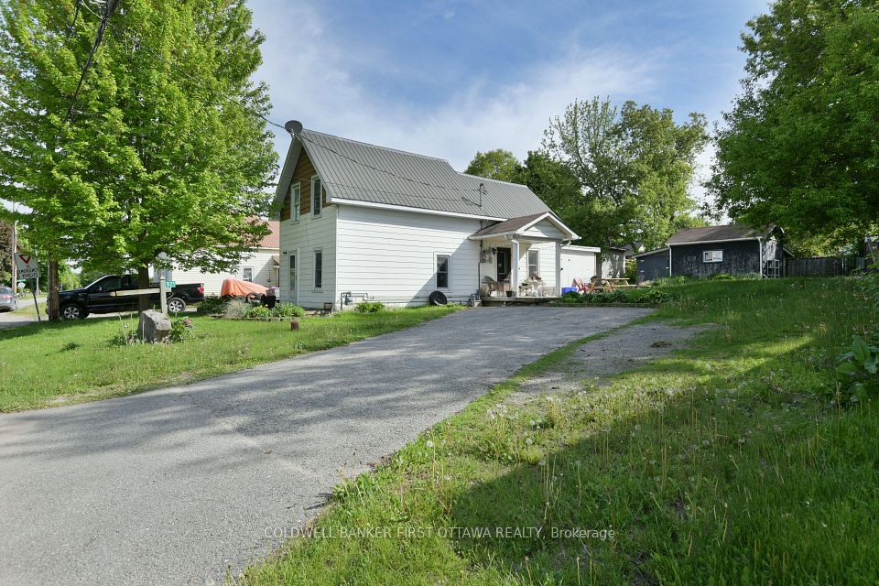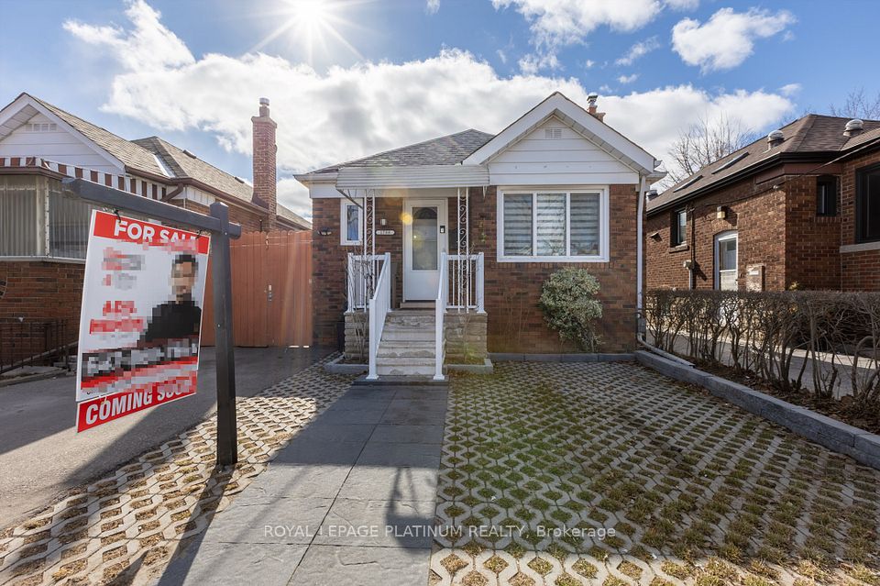
$594,900
184 Anderson Lane, West Perth, ON N0K 1N0
Virtual Tours
Price Comparison
Property Description
Property type
Detached
Lot size
N/A
Style
2-Storey
Approx. Area
N/A
Room Information
| Room Type | Dimension (length x width) | Features | Level |
|---|---|---|---|
| Dining Room | 3.49 x 3.54 m | N/A | Main |
| Living Room | 4.97 x 4.57 m | N/A | Main |
| Kitchen | 4.06 x 3.87 m | N/A | Main |
| Laundry | 1.68 x 2.11 m | N/A | Main |
About 184 Anderson Lane
This incredibly spacious backsplit offers an ideal layout for growing families, with plenty of space to spread out and enjoy. The main level features a bright and open living room, a formal dining area, and a generous kitchen with ample cabinetry, plus the convenience of main-floor laundry and primary bedroom with ensuite and walk-in closet. Upstairs, you'll find two more large bedrooms and an additional 4-piece bathroom. The finished lower level adds even more living space with large rec room and an additional bedroom, perfect for guests, a home office, or teen retreat. Enjoy the comfort of a two-car attached garage, large backyard with deck and a shed. Recent updates include new furnace and water softener (2023) and freshly painted. Located in a developing area of Mitchell, and within walking distance to the golf course, this property combines the benefits of a mature neighbourhood with the potential of future growth nearby.
Home Overview
Last updated
1 day ago
Virtual tour
None
Basement information
Finished
Building size
--
Status
In-Active
Property sub type
Detached
Maintenance fee
$N/A
Year built
2025
Additional Details
MORTGAGE INFO
ESTIMATED PAYMENT
Location
Some information about this property - Anderson Lane

Book a Showing
Find your dream home ✨
I agree to receive marketing and customer service calls and text messages from homepapa. Consent is not a condition of purchase. Msg/data rates may apply. Msg frequency varies. Reply STOP to unsubscribe. Privacy Policy & Terms of Service.






