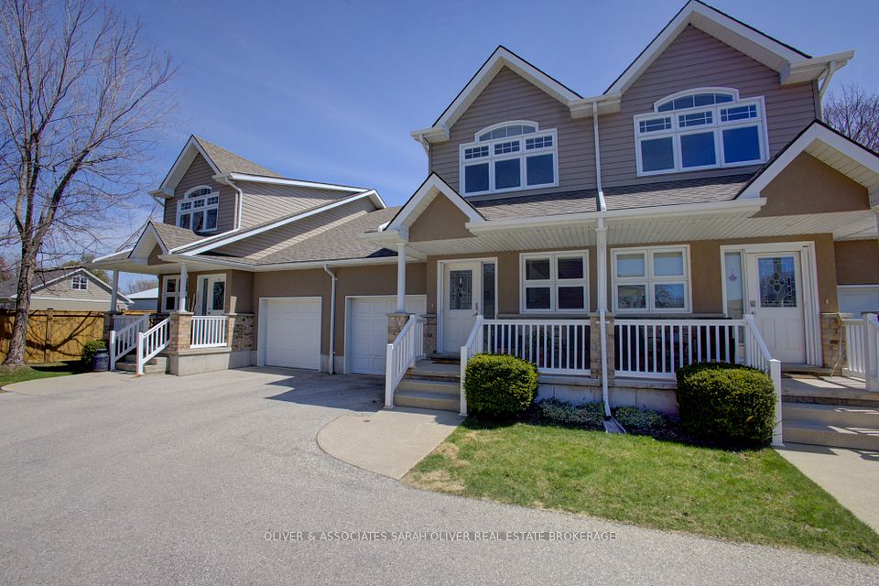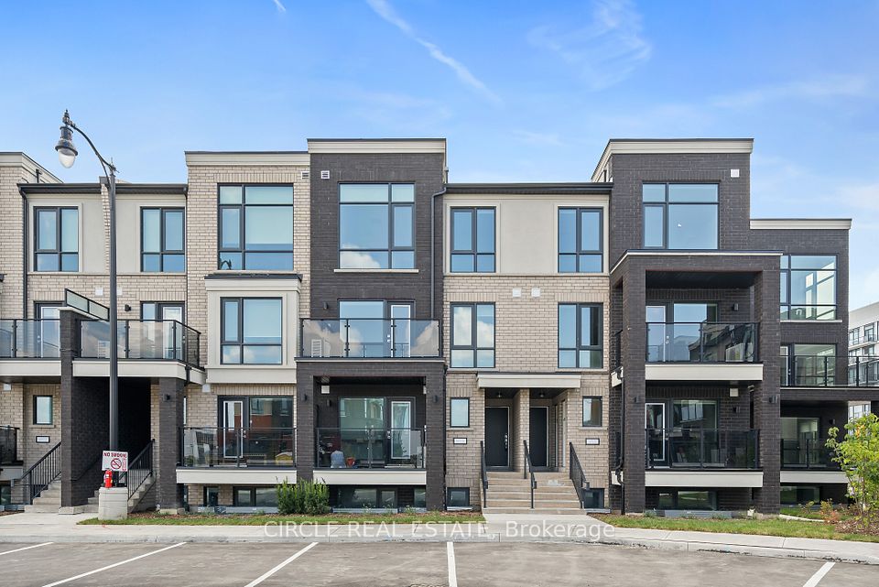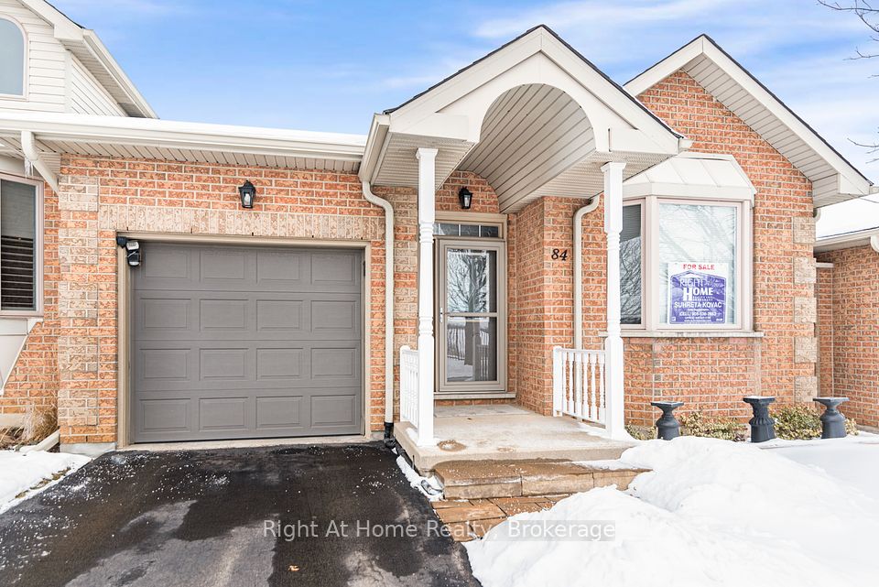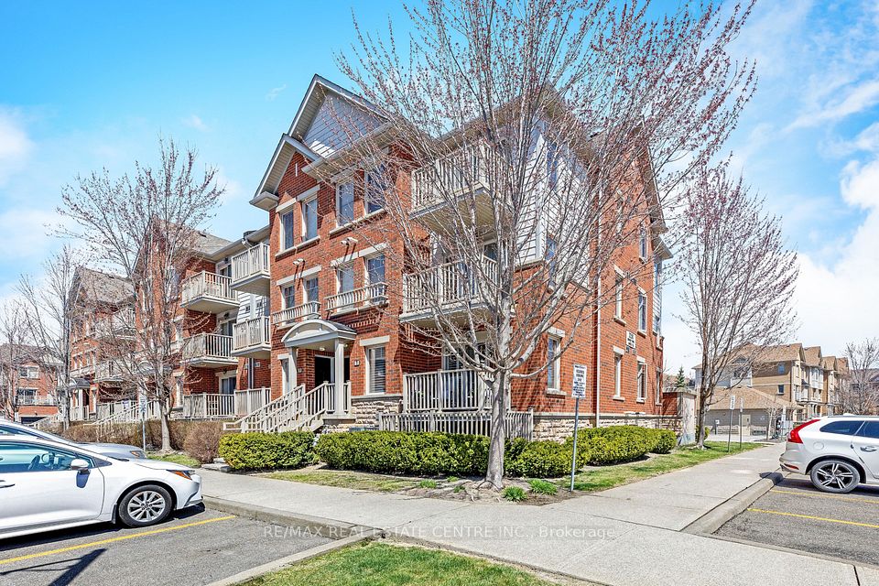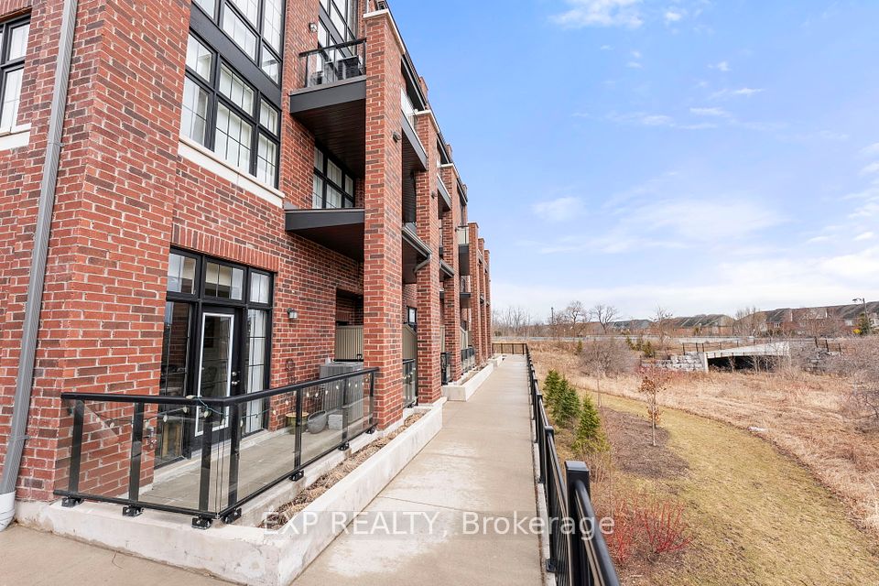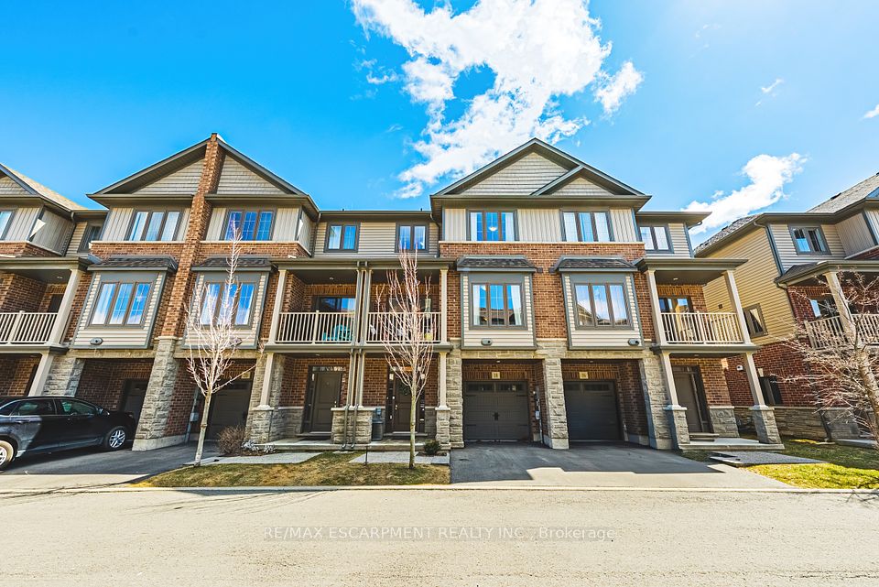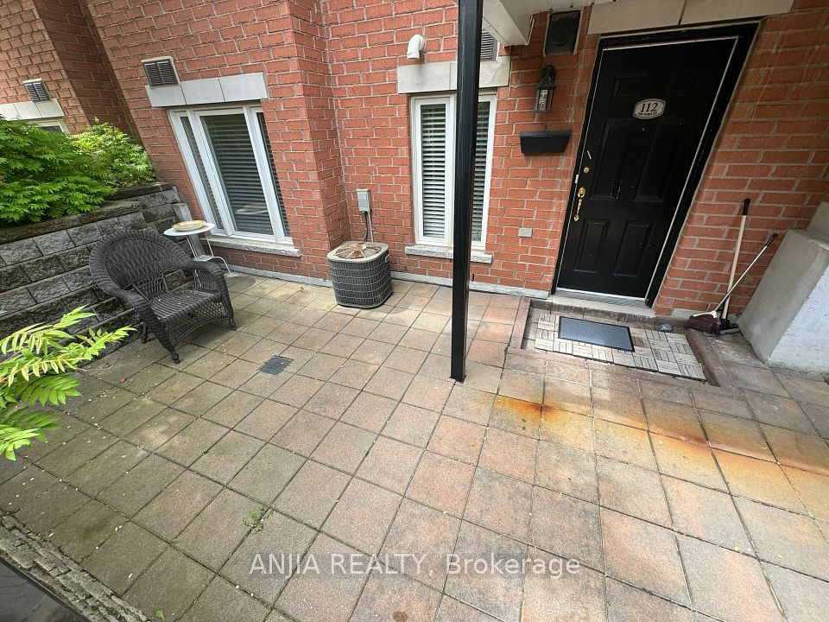$470,000
1837 Eglinton Avenue, Toronto C13, ON M4A 2Y4
Price Comparison
Property Description
Property type
Condo Townhouse
Lot size
N/A
Style
Stacked Townhouse
Approx. Area
N/A
Room Information
| Room Type | Dimension (length x width) | Features | Level |
|---|---|---|---|
| Living Room | 3.34 x 5.46 m | Open Concept, Overlook Patio | Main |
| Kitchen | 2.62 x 2.78 m | Open Concept, Overlooks Dining | Main |
| Dining Room | 1.87 x 2.5 m | Open Concept, Overlooks Living | Main |
| Bedroom 2 | 2.18 x 2.96 m | N/A | Main |
About 1837 Eglinton Avenue
Welcome to 1837 Eglinton Avenue, where cozy charm meets unbeatable convenience! This delightful townhome features a bright south-facing terrace, a comfortable 1-bedroom plus a flexible office or baby room, and a warm, open-concept living, dining, and kitchen space. With quick access to the Eglinton LRT, DVP, and HWY 401, getting downtown, crosstown, or out of town has never been easier. The neighborhood is brimming with dining and shopping options, making everyday errands and leisure a breeze. Enjoy the perks of an underground parking spot, an exclusive locker, visitor parking, BBQ-friendly balconies, and a pet-friendly policy.Perfect for young professionals, first-time buyers, or savvy investors, this move-in-ready gem checks all the boxes for urban living at its best!
Home Overview
Last updated
4 hours ago
Virtual tour
None
Basement information
None
Building size
--
Status
In-Active
Property sub type
Condo Townhouse
Maintenance fee
$695.44
Year built
--
Additional Details
MORTGAGE INFO
ESTIMATED PAYMENT
Location
Some information about this property - Eglinton Avenue

Book a Showing
Find your dream home ✨
I agree to receive marketing and customer service calls and text messages from homepapa. Consent is not a condition of purchase. Msg/data rates may apply. Msg frequency varies. Reply STOP to unsubscribe. Privacy Policy & Terms of Service.







